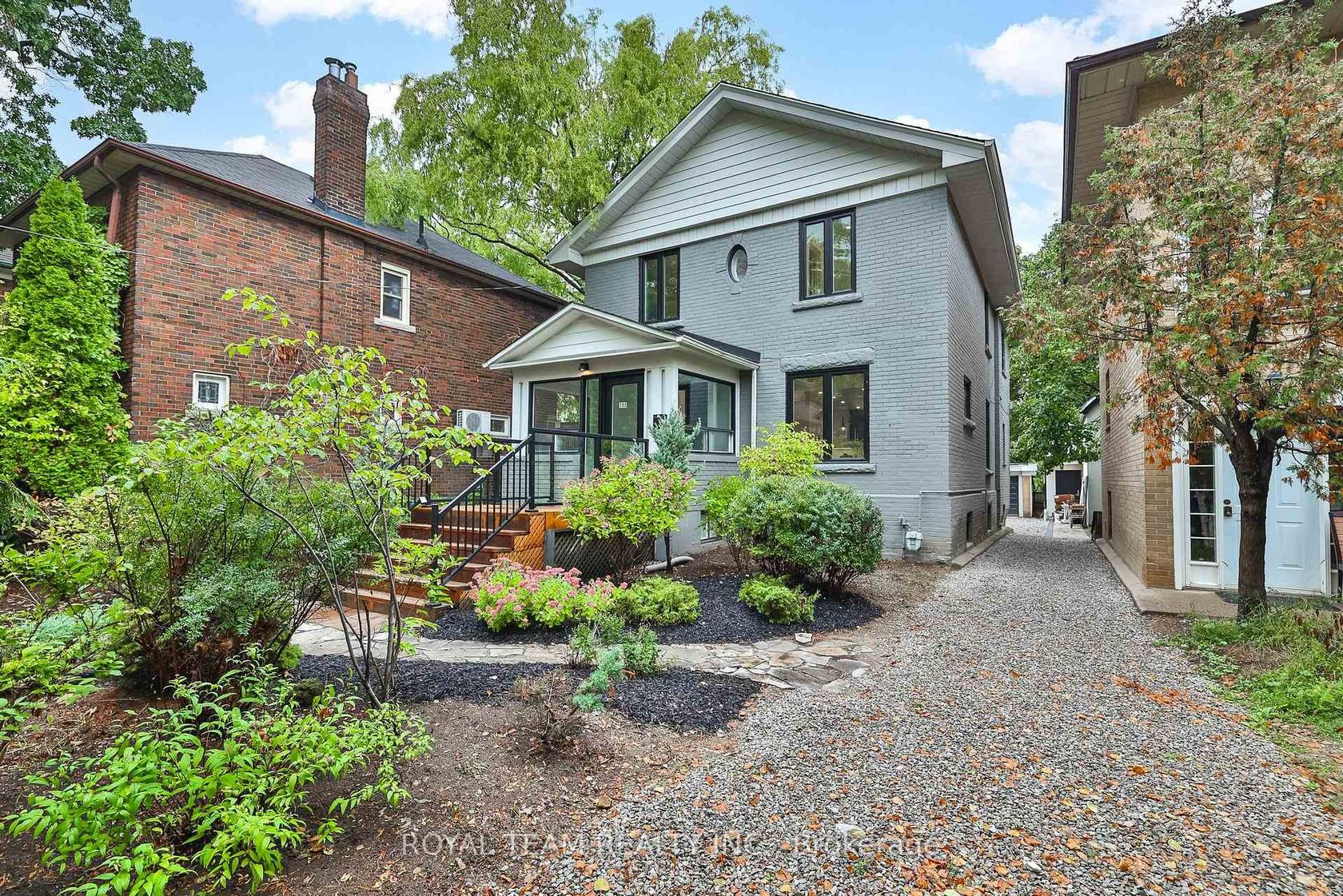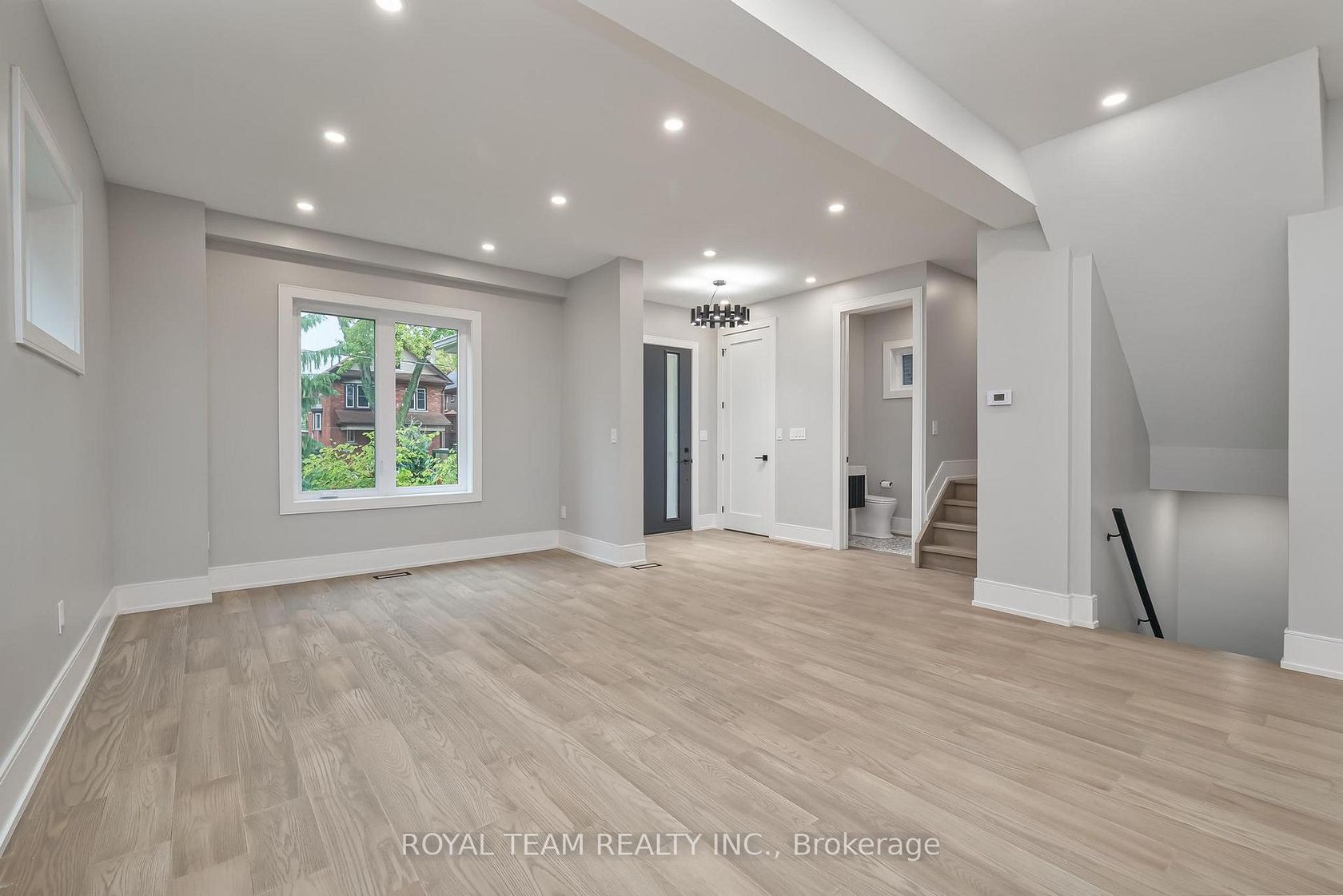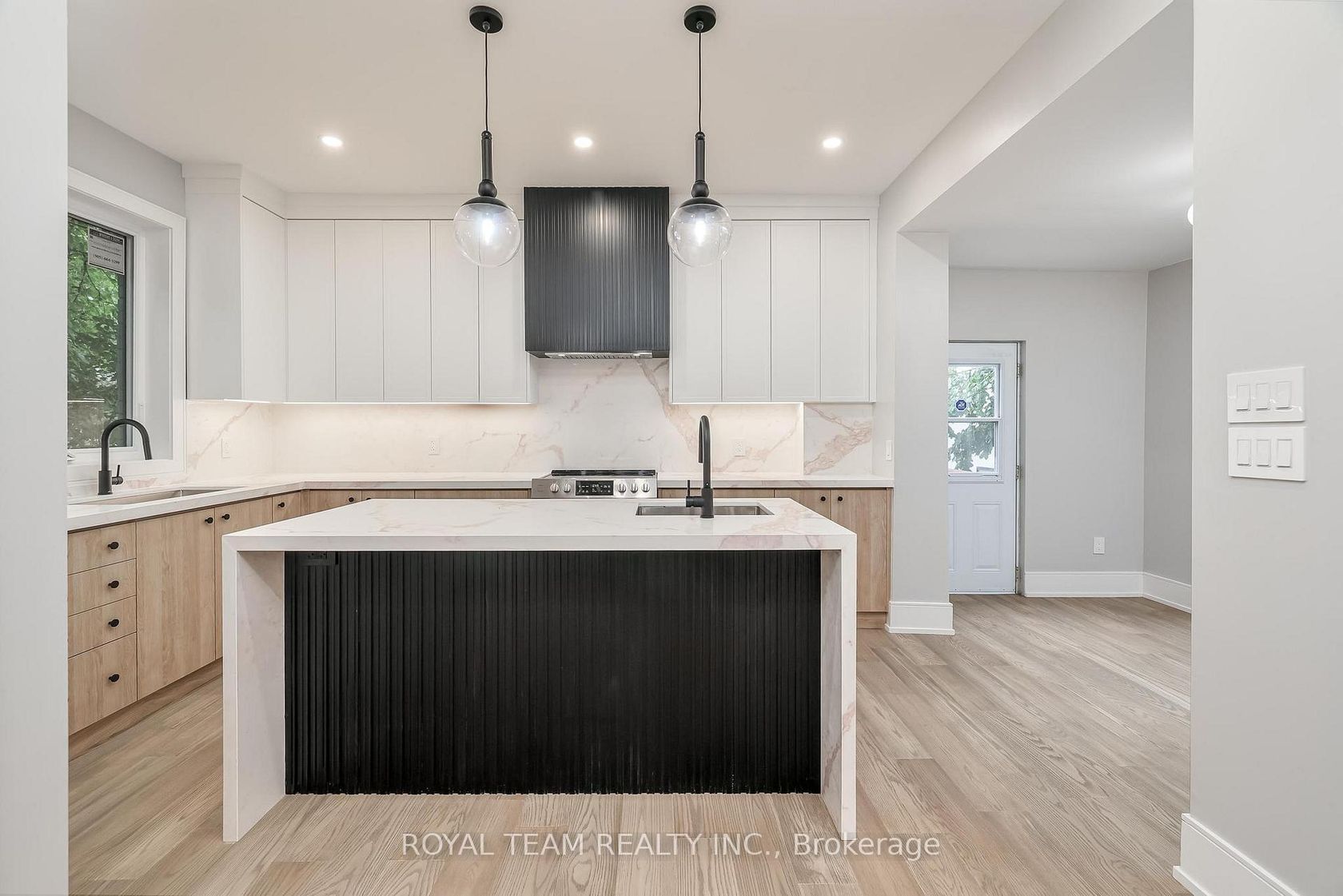150 St Johns Road, Junction Area, Toronto (W12428881)

$2,250,000
150 St Johns Road
Junction Area
Toronto
basic info
4 Bedrooms, 5 Bathrooms
Size: 2,500 sqft
Lot: 5,147 sqft
(33.17 ft X 155.16 ft)
MLS #: W12428881
Property Data
Taxes: $7,880.21 (2025)
Parking: 3 Detached
Virtual Tour
Detached in Junction Area, Toronto, brought to you by Loree Meneguzzi
**Unique Custom-Designed Home Fully Renovated** Welcome to this stunning, fully renovated custom home just minutes from downtown Toronto. Designed with an open contemporary concept, the main floor boasts brand-new appliances, a spacious living/dining area, and access to a private wooden deck perfect for entertaining. A convenient main-floor office and a powder room with elegant marble flooring add to the homes functionality and style. The second floor features **4 spacious bedrooms**, including a luxurious **primary suite with a 5-piece ensuite, walk-in closet, and custom built-ins**.The **finished basement** offers incredible flexibility with 3 bedrooms, 2 washrooms, and a separate entrance easily convertible into an income-generating apartment.At the rear, a detached garage provides additional potential and can be converted into a separate LANEWAY HOUSE or income suite, similar to neighboring properties.This home is a perfect blend of modern design, comfort, and investment opportunity in a highly desirable location.
Listed by ROYAL TEAM REALTY INC..
 Brought to you by your friendly REALTORS® through the MLS® System, courtesy of Brixwork for your convenience.
Brought to you by your friendly REALTORS® through the MLS® System, courtesy of Brixwork for your convenience.
Disclaimer: This representation is based in whole or in part on data generated by the Brampton Real Estate Board, Durham Region Association of REALTORS®, Mississauga Real Estate Board, The Oakville, Milton and District Real Estate Board and the Toronto Real Estate Board which assumes no responsibility for its accuracy.
Want To Know More?
Contact Loree now to learn more about this listing, or arrange a showing.
specifications
| type: | Detached |
| style: | 2-Storey |
| taxes: | $7,880.21 (2025) |
| bedrooms: | 4 |
| bathrooms: | 5 |
| frontage: | 33.17 ft |
| lot: | 5,147 sqft |
| sqft: | 2,500 sqft |
| view: | Garden, Trees/Woods |
| parking: | 3 Detached |


































































































