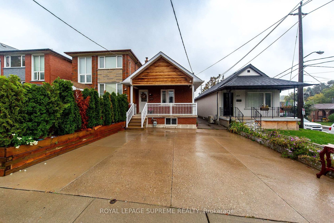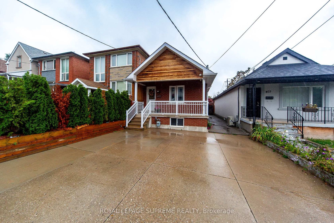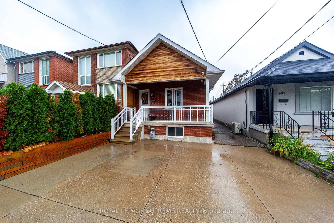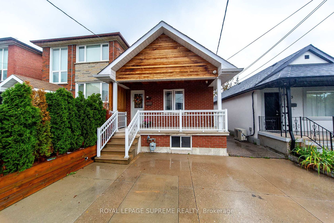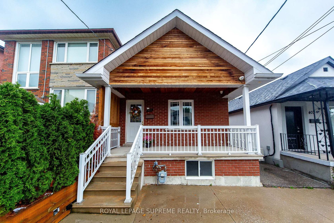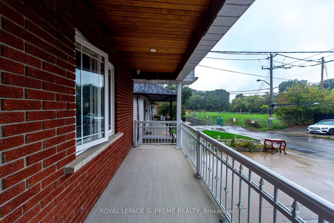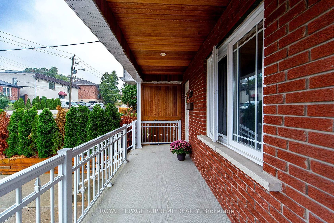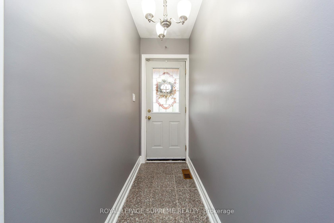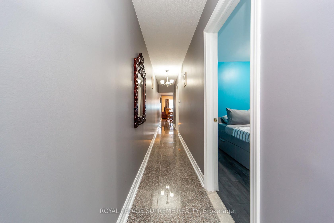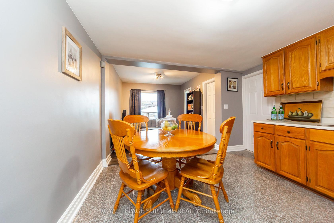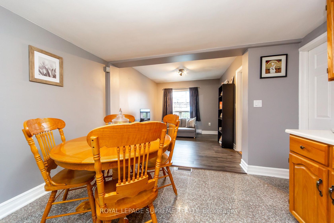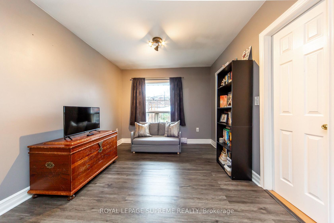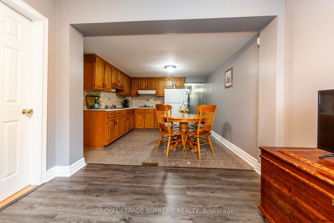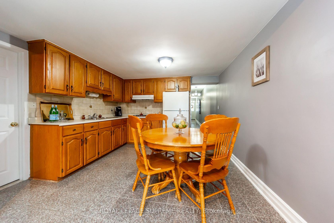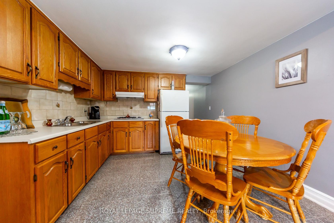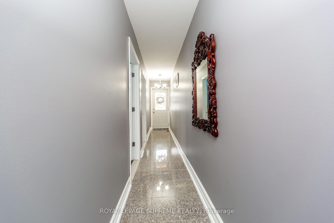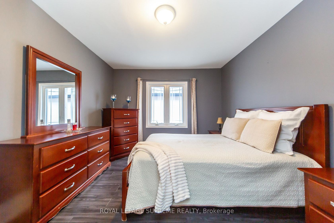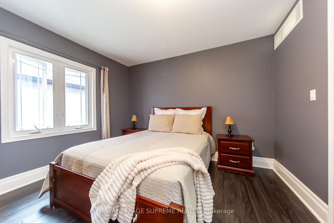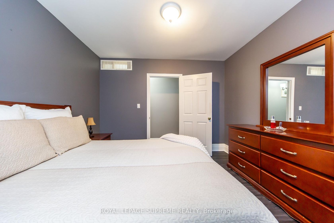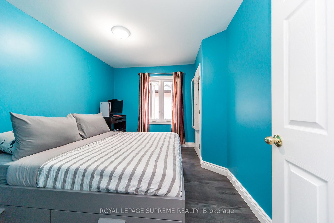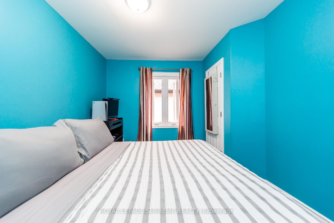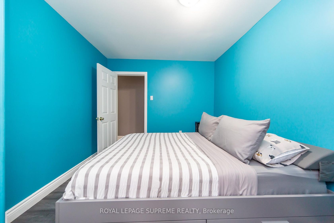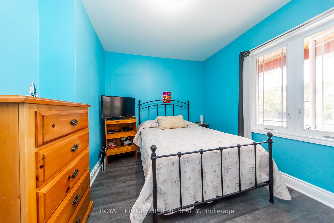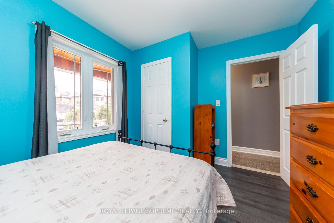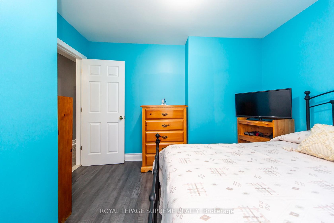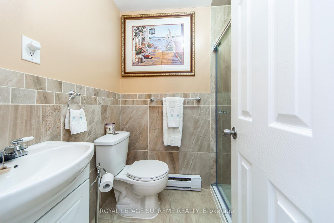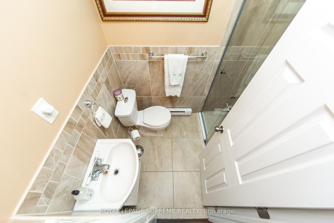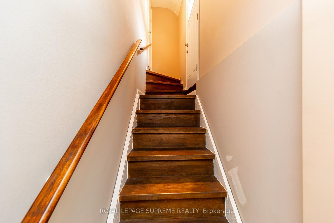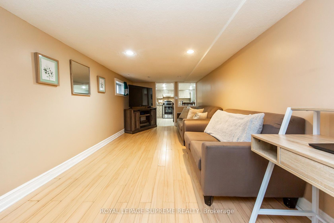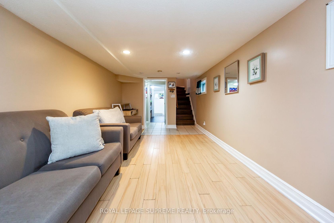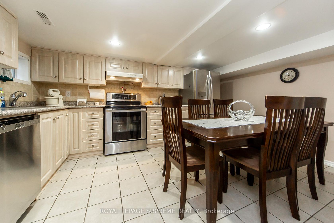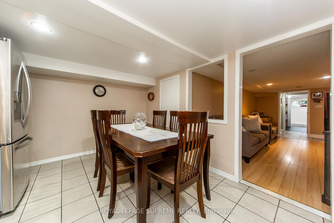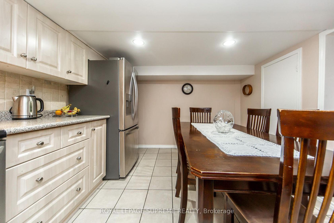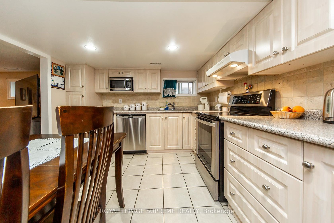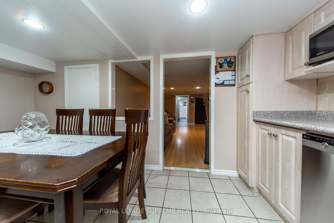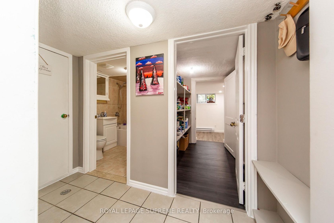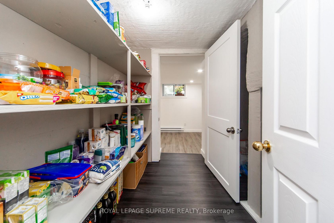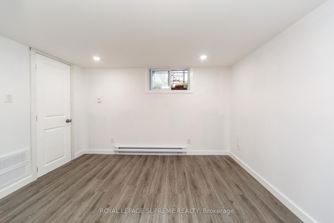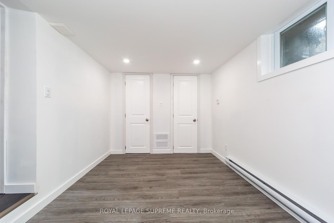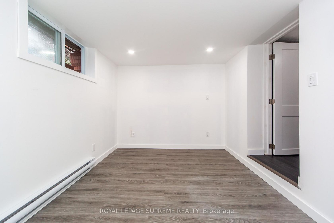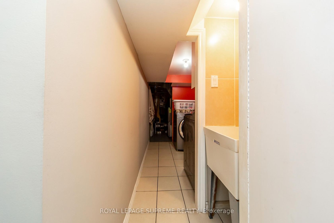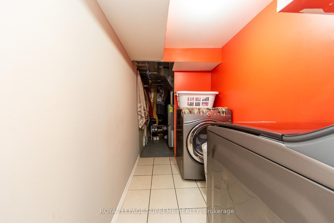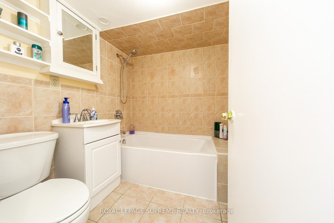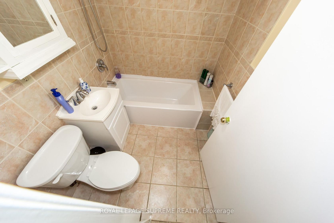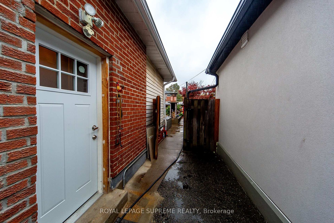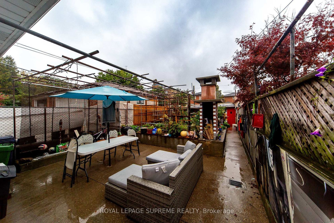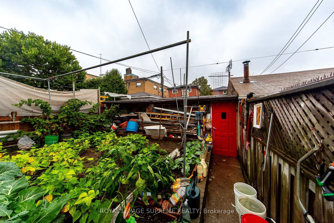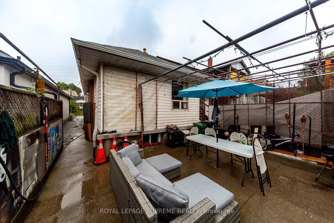405 Gilbert Avenue, Fairbank, Toronto (W12428895)
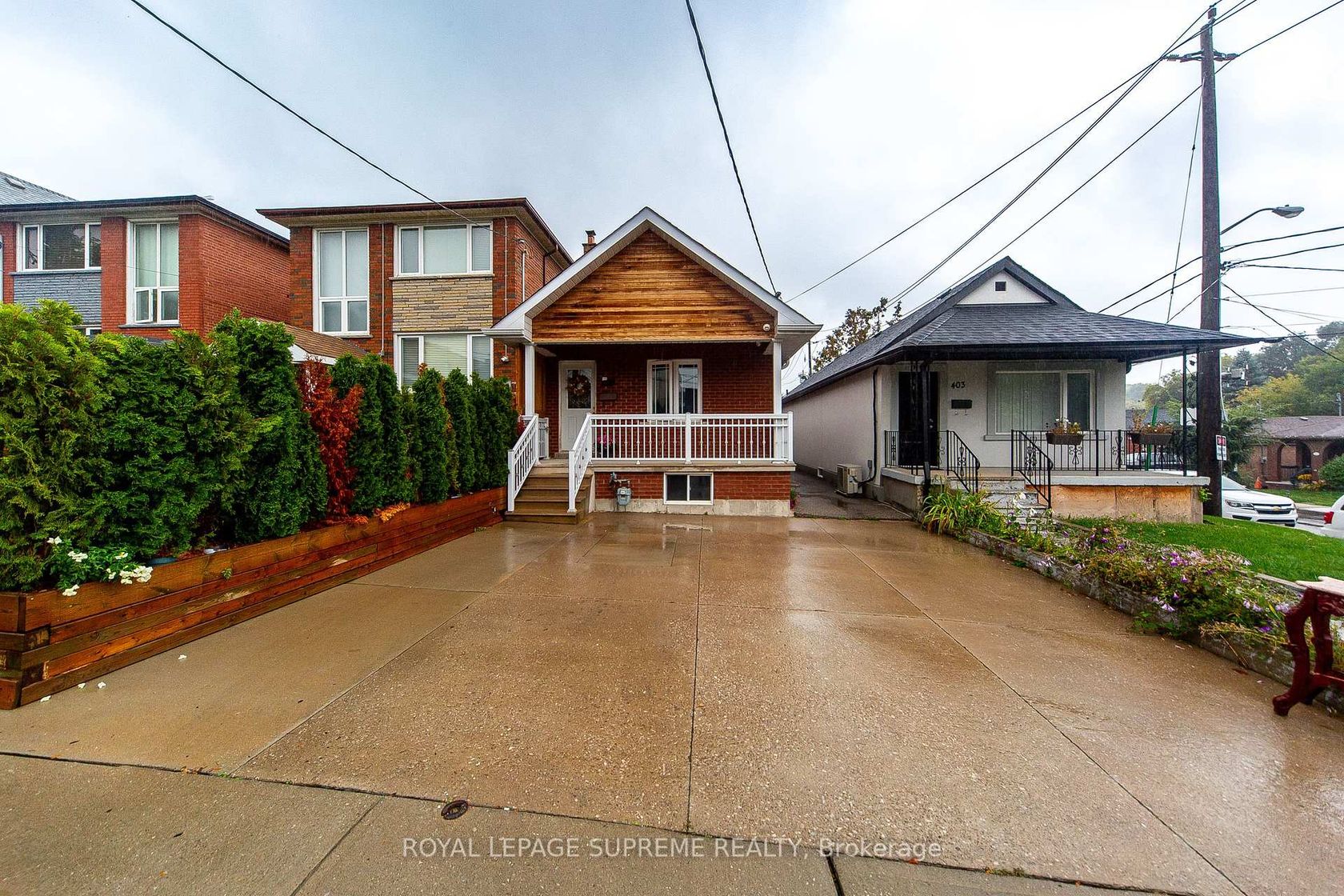
$929,900
405 Gilbert Avenue
Fairbank
Toronto
basic info
3 Bedrooms, 2 Bathrooms
Size: 700 sqft
Lot: 2,842 sqft
(20.00 ft X 142.00 ft)
MLS #: W12428895
Property Data
Built: 1925
Taxes: $3,519.22 (2025)
Parking: 2 Parking(s)
Virtual Tour
Detached in Fairbank, Toronto, brought to you by Loree Meneguzzi
Location, Location, Location! Welcome to this bright and spacious renovated house located close to the new future LTR at Eglinton & Caledonia station. Carefully renovated. It features an entrance with granite floors through the main kitchen. New doors and new laminate floors on the 3 good size bedrooms and living room. Eat in kitchen with open concept to living room, and solid oak cabinetry with built in 4 gas burner. Finished basement with oak stair case, and separate entrance leading to a spacious recreation room and modern kitchen with stainless steel appliances, granite backsplash, and pot lights throughout in the basement. Ideal for extra income. Renovated bathrooms floors and windows. A new basement bedroom with large closet. Plenty of storage with a cold/cantina room, pantry and laundry. Legal front yard parking for 2 cars and a large entertaining backyard. Near to Westside Mall, TTC schools and parks, recreation centres. A must see renovated from top to bottom.
Listed by ROYAL LEPAGE SUPREME REALTY.
 Brought to you by your friendly REALTORS® through the MLS® System, courtesy of Brixwork for your convenience.
Brought to you by your friendly REALTORS® through the MLS® System, courtesy of Brixwork for your convenience.
Disclaimer: This representation is based in whole or in part on data generated by the Brampton Real Estate Board, Durham Region Association of REALTORS®, Mississauga Real Estate Board, The Oakville, Milton and District Real Estate Board and the Toronto Real Estate Board which assumes no responsibility for its accuracy.
Want To Know More?
Contact Loree now to learn more about this listing, or arrange a showing.
specifications
| type: | Detached |
| style: | Bungalow |
| taxes: | $3,519.22 (2025) |
| bedrooms: | 3 |
| bathrooms: | 2 |
| frontage: | 20.00 ft |
| lot: | 2,842 sqft |
| sqft: | 700 sqft |
| parking: | 2 Parking(s) |
