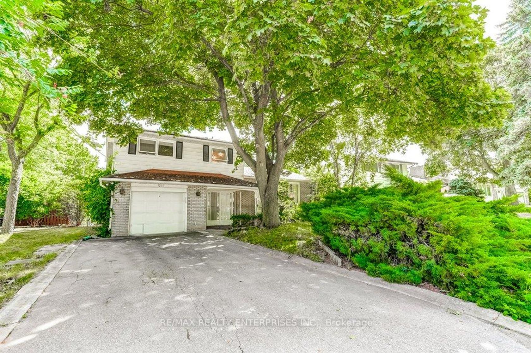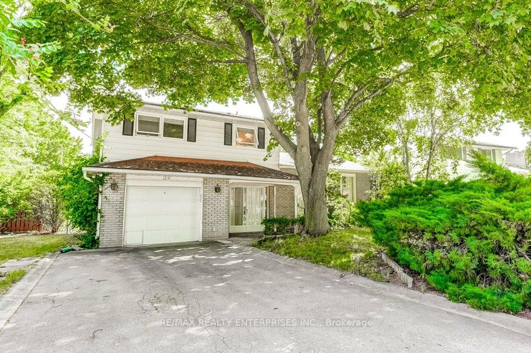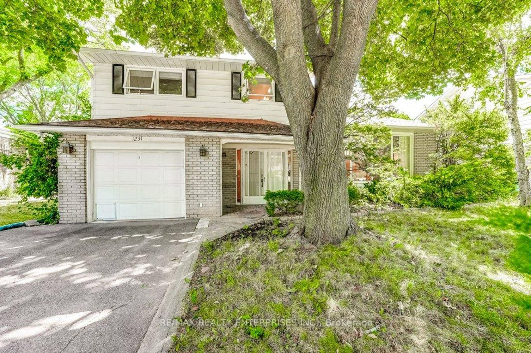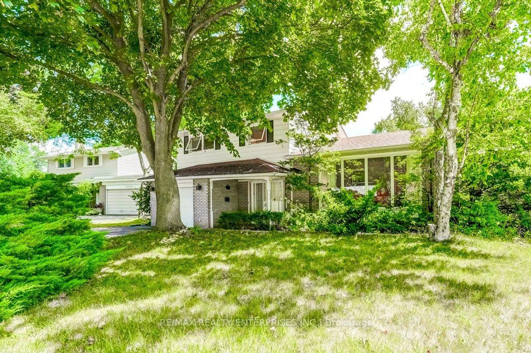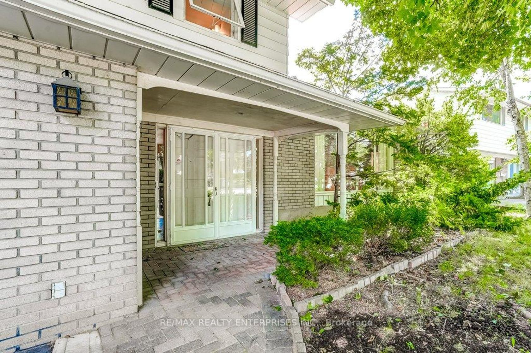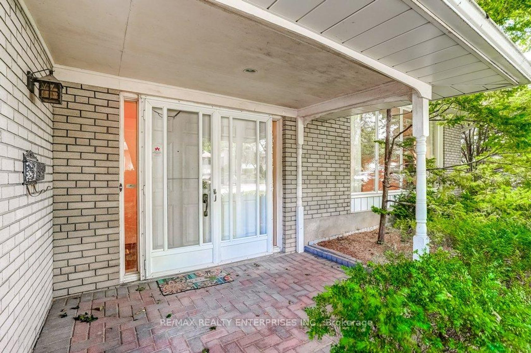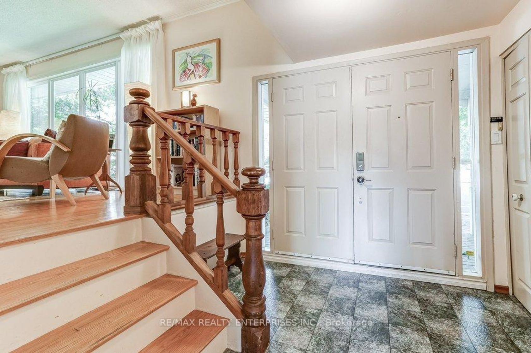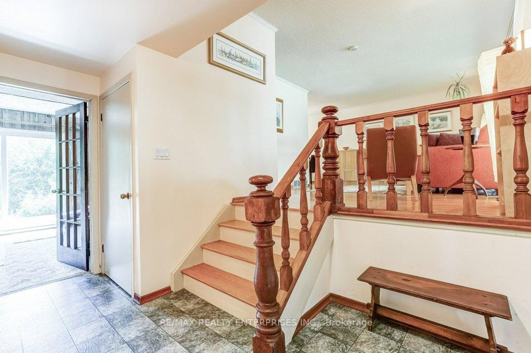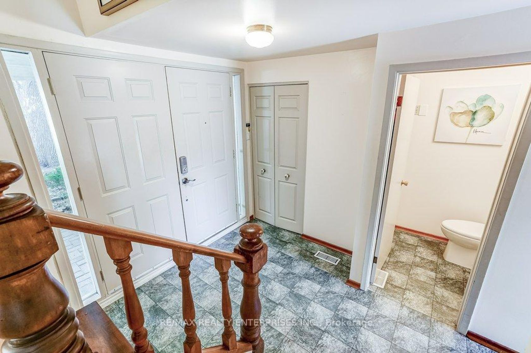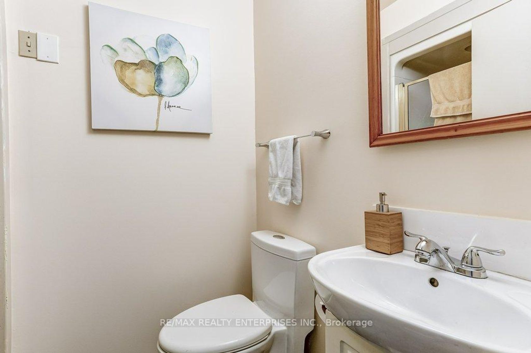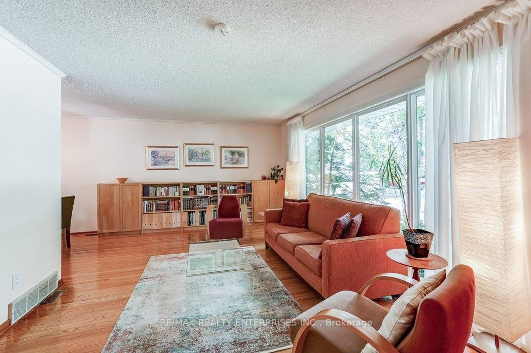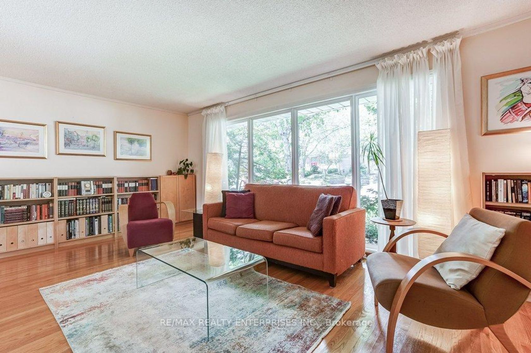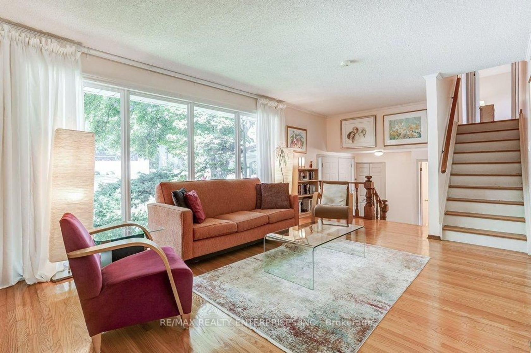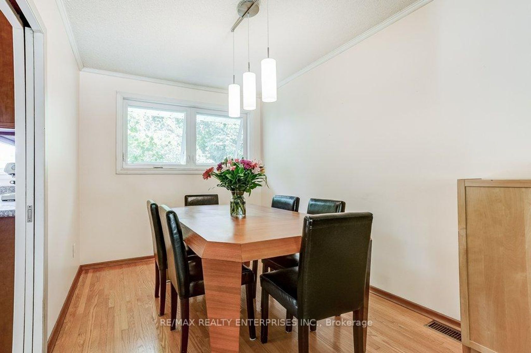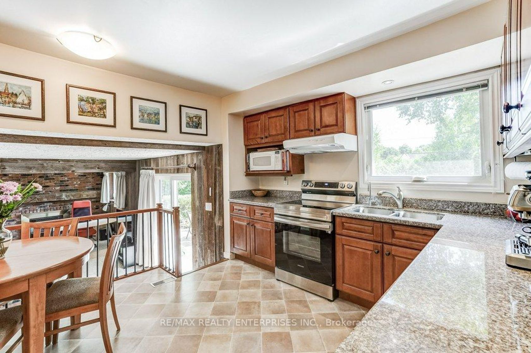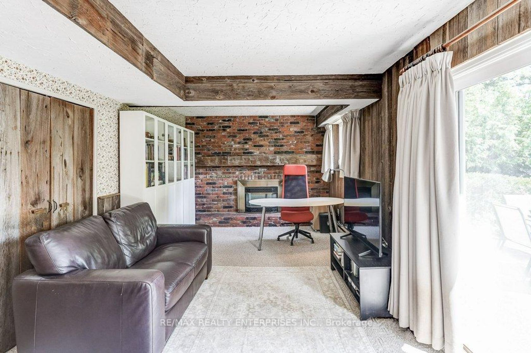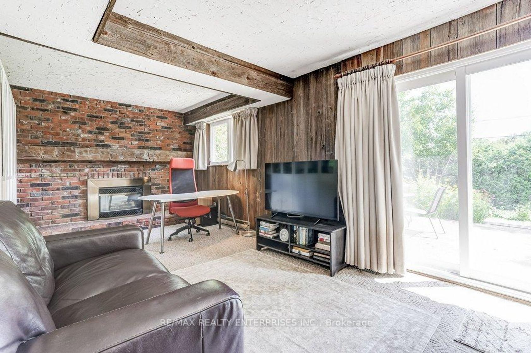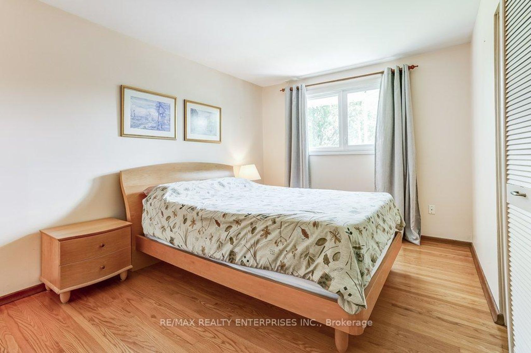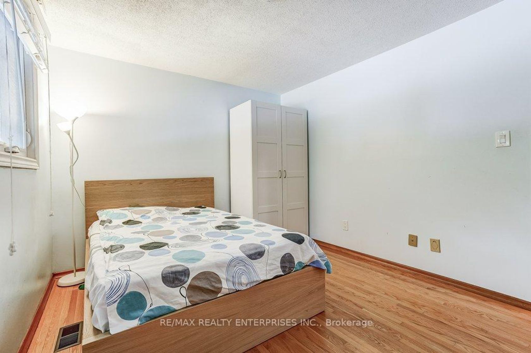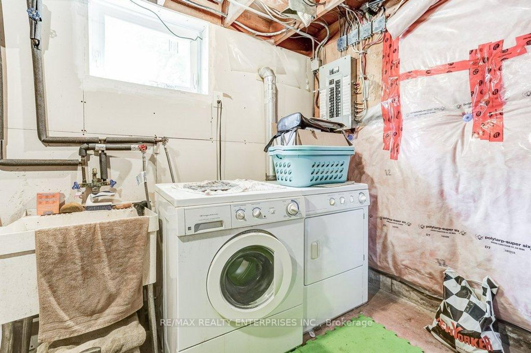1231 Kingsmead Crescent, FA Falgarwood, Oakville (W12428910)
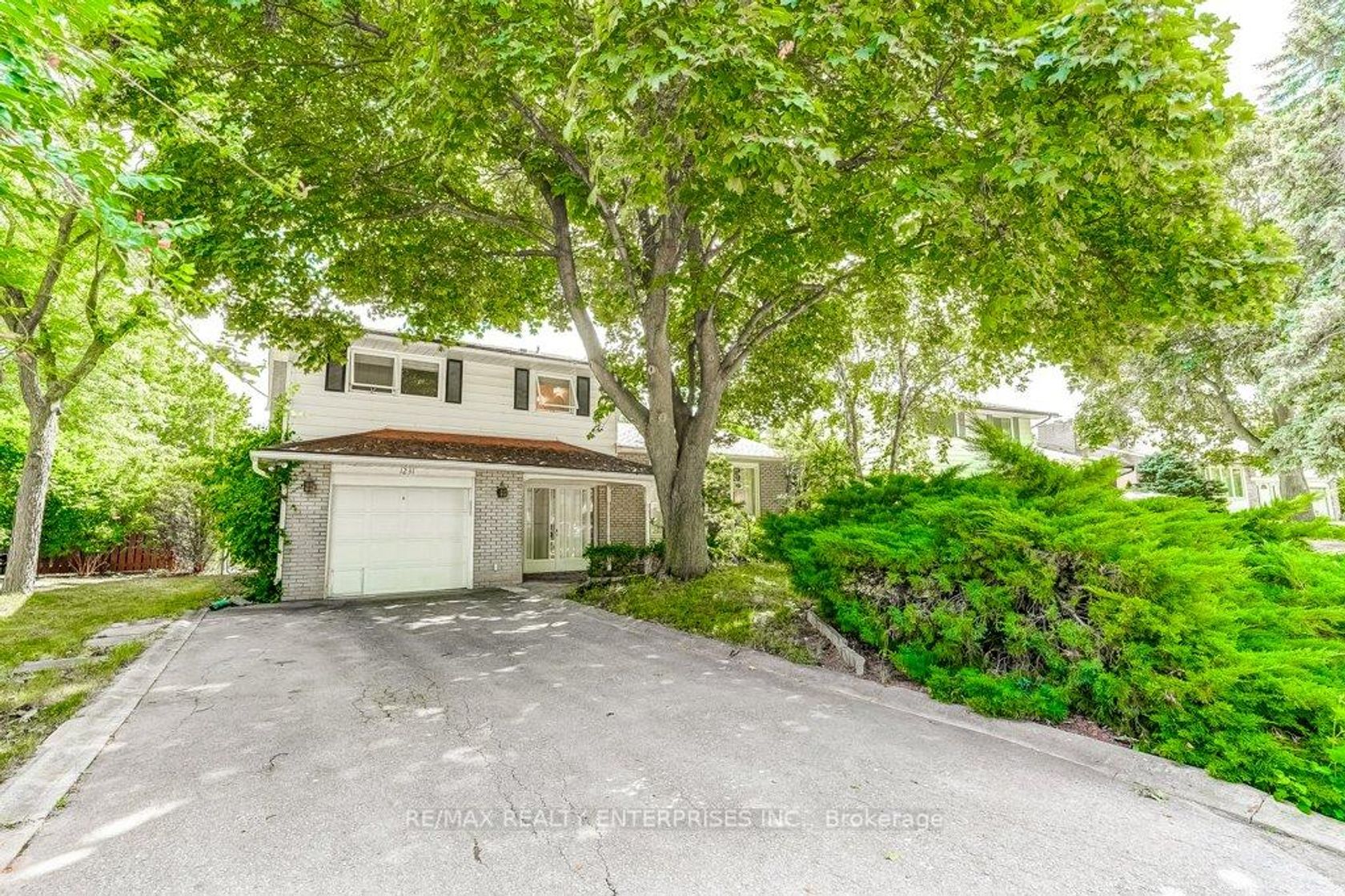
$1,198,000
1231 Kingsmead Crescent
FA Falgarwood
Oakville
basic info
3 Bedrooms, 2 Bathrooms
Size: 1,500 sqft
MLS #: W12428910
Property Data
Taxes: $5,308 (2025)
Parking: 5 Attached
Detached in FA Falgarwood, Oakville, brought to you by Loree Meneguzzi
Welcome to 1231 Kingsmead Crescent, a beautifully maintained side split tucked into the highlysought-after Falgarwood community, celebrated for its top-rated schools, mature trees, andfamily-friendly charm. This inviting 3-bedroom, 2-bathroom home offers a warm and functionallayout, with hardwood floors flowing throughout the main and upper levels. The spacious familyroom is anchored by a cozy brick gas fireplace, while the bright kitchen, featuring granitecountertops and generous natural light, creates the perfect hub for daily living. Set on a 60ft x 125 ft lot, the property boasts a large, private backyard ideal for summer gatherings andplay, plus parking for 5 vehicles (4 in the driveway and 1 in the garage). The garage is alsoequipped with a Type 2 EV charger, offering modern convenience for electric vehicle owners.Recent mechanical updates include a new furnace and heat pump (2023). With a central vacuumrough-in and timeless curb appeal, this home blends character, comfort, and practicality in oneof Oakville's most desirable neighbourhoods.
Listed by RE/MAX REALTY ENTERPRISES INC..
 Brought to you by your friendly REALTORS® through the MLS® System, courtesy of Brixwork for your convenience.
Brought to you by your friendly REALTORS® through the MLS® System, courtesy of Brixwork for your convenience.
Disclaimer: This representation is based in whole or in part on data generated by the Brampton Real Estate Board, Durham Region Association of REALTORS®, Mississauga Real Estate Board, The Oakville, Milton and District Real Estate Board and the Toronto Real Estate Board which assumes no responsibility for its accuracy.
Want To Know More?
Contact Loree now to learn more about this listing, or arrange a showing.
specifications
| type: | Detached |
| style: | Sidesplit |
| taxes: | $5,308 (2025) |
| bedrooms: | 3 |
| bathrooms: | 2 |
| frontage: | 60.00 ft |
| sqft: | 1,500 sqft |
| parking: | 5 Attached |
