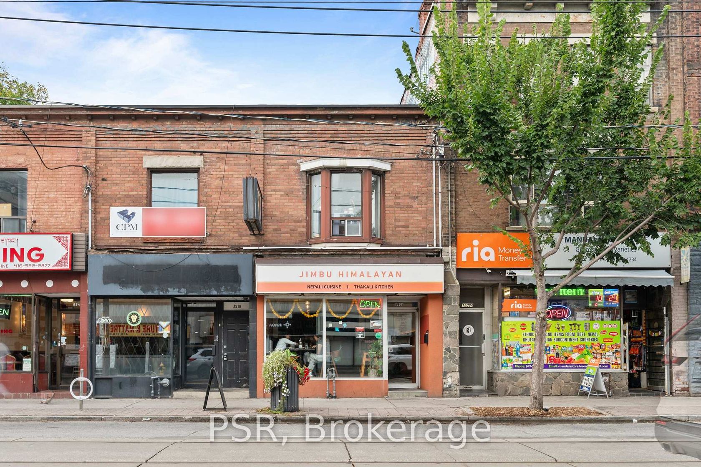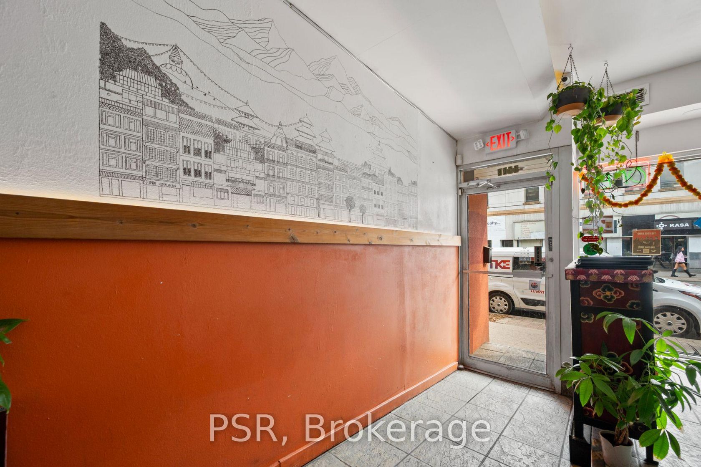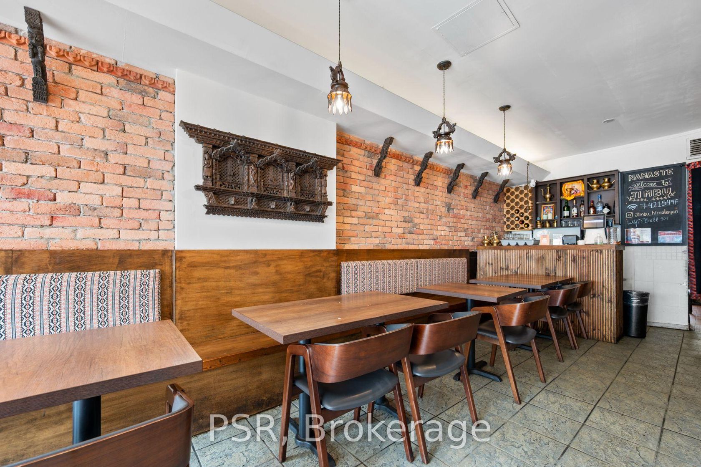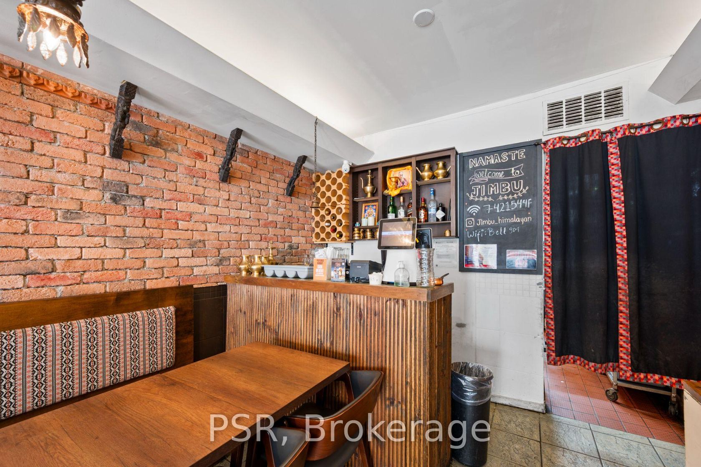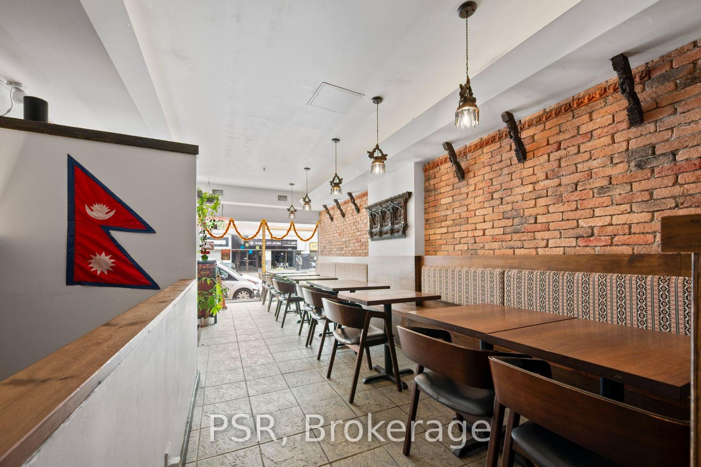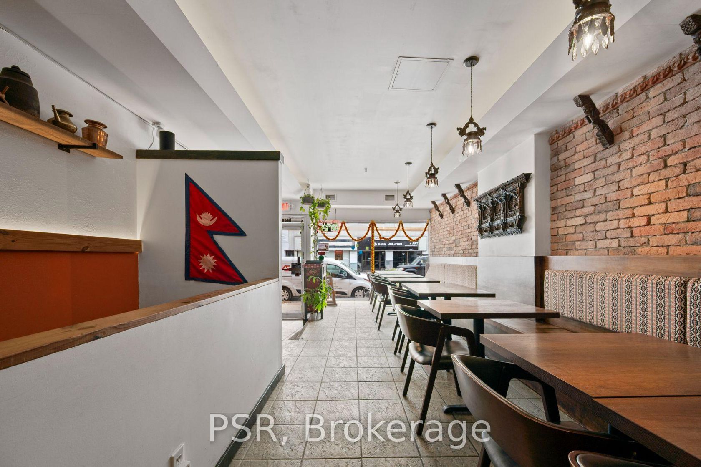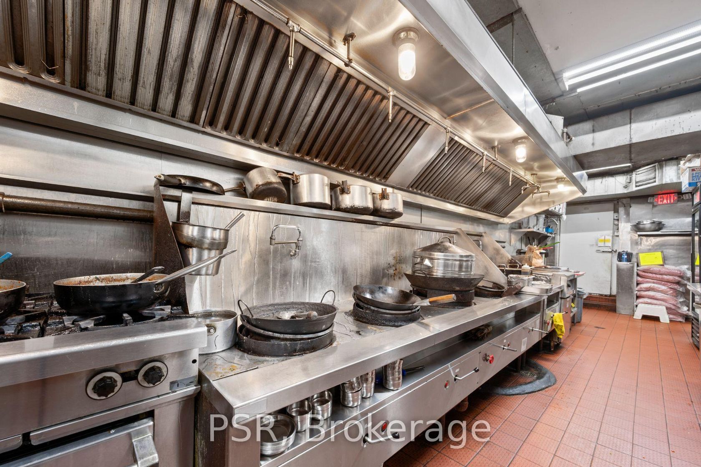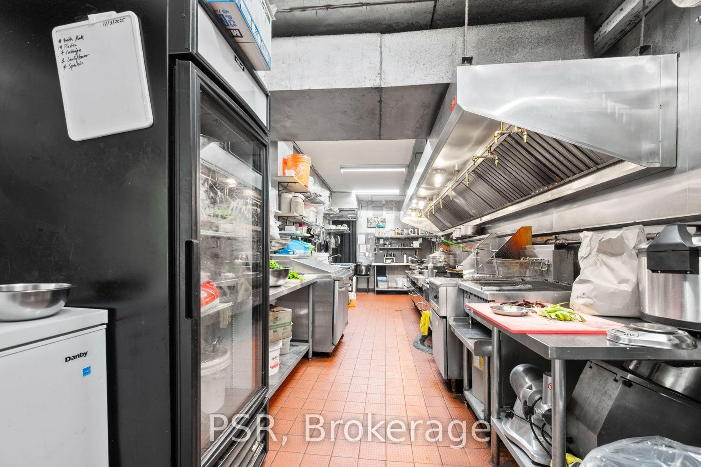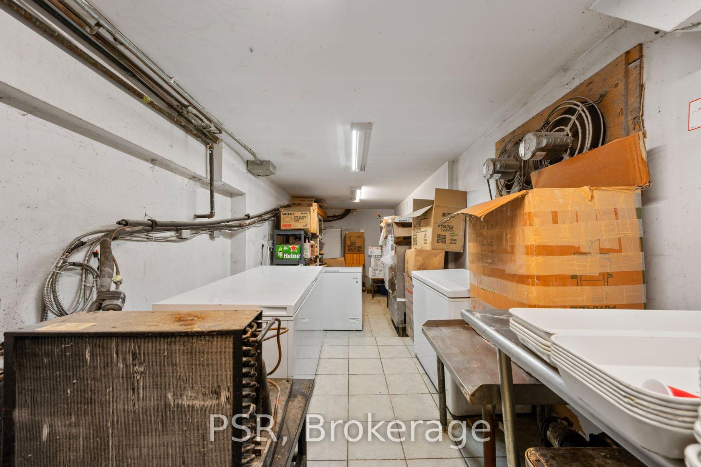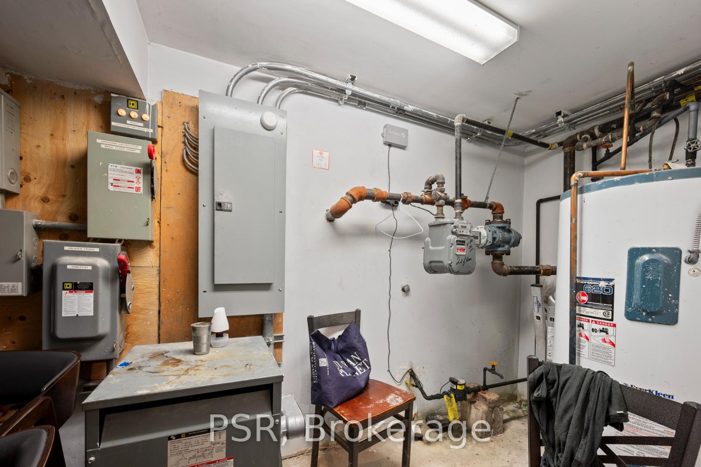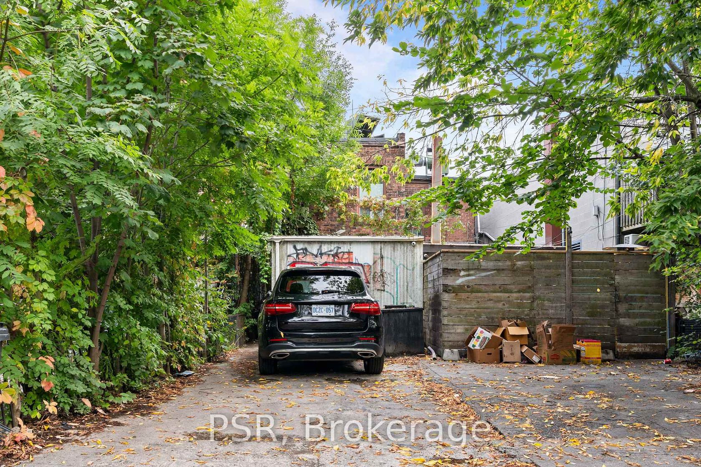1508 Queen Street W, Roncesvalles, Toronto (W12429168)

$1,650,000
1508 Queen Street W
Roncesvalles
Toronto
basic info
2 Bedrooms, 2 Bathrooms
Size: 1,500 sqft
Lot: 1,720 sqft
(15.13 ft X 113.65 ft)
MLS #: W12429168
Property Data
Taxes: $15,245.93 (2025)
Parking: 2 Carport
Multiplex in Roncesvalles, Toronto, brought to you by Loree Meneguzzi
Prime Mixed-Use Investment in Parkdale - a fantastic opportunity to own a fully leased, mixed-use building in the heart of Toronto's vibrant Parkdale community. This property offers secure, long-term commercial income alongside stable residential rental upside. Investment Highlights - Main Floor Commercial Tenant: home to a busy Himalayan restaurant with strong local following and consistent foot traffic. The tenant has just renewed for an additional 5-year term, with further 5-year renewal option, providing excellent income stability. Residential Apartments: The upper level contains two well-proportioned 1-bedroom apartments. Both are leased, with one unit currently under market rent - offering immediate upside potential of approximately $8,000/year in additional income once adjusted to market levels. Secure and Diverse Income: Benefit from dual revenue streams - long-term commercial tenancy plus residential rental growth. Key Features - high visibility Queen St West frontage in the heart of Parkdale; two fully leased residential units for consistent income; commercial lease security with 5 + 5 years remaining; immediate value-add potential through residential rent adjustment; thriving location surrounded by transit, retail, and a dense residential population supporting strong business activity. This is a turn-key investment opportunity in one of Toronto's most dynamic corridors. With reliable commercial tenancy, strong residential demand, and built-in rental upside, 1508 Queen St W offers investors both stability and growth potential.
Listed by PSR.
 Brought to you by your friendly REALTORS® through the MLS® System, courtesy of Brixwork for your convenience.
Brought to you by your friendly REALTORS® through the MLS® System, courtesy of Brixwork for your convenience.
Disclaimer: This representation is based in whole or in part on data generated by the Brampton Real Estate Board, Durham Region Association of REALTORS®, Mississauga Real Estate Board, The Oakville, Milton and District Real Estate Board and the Toronto Real Estate Board which assumes no responsibility for its accuracy.
Want To Know More?
Contact Loree now to learn more about this listing, or arrange a showing.
specifications
| type: | Multiplex |
| style: | 2-Storey |
| taxes: | $15,245.93 (2025) |
| bedrooms: | 2 |
| bathrooms: | 2 |
| frontage: | 15.13 ft |
| lot: | 1,720 sqft |
| sqft: | 1,500 sqft |
| parking: | 2 Carport |
