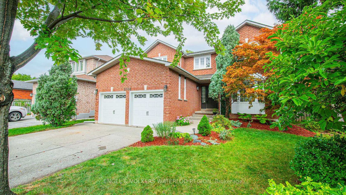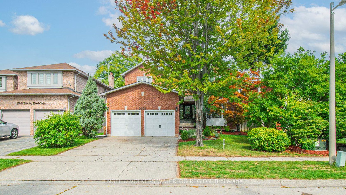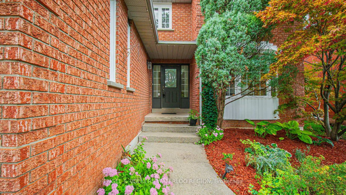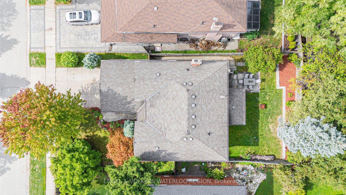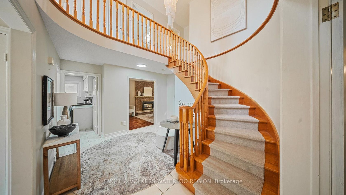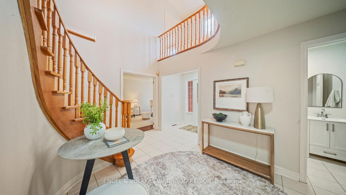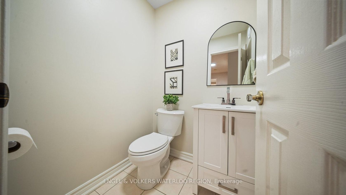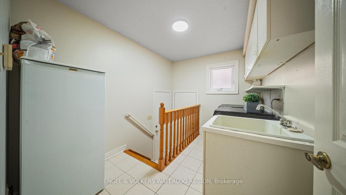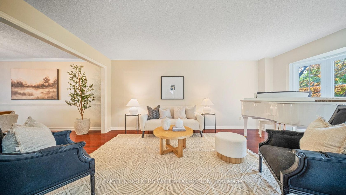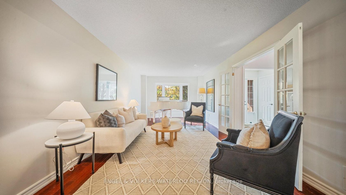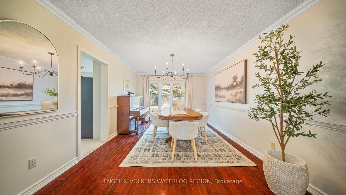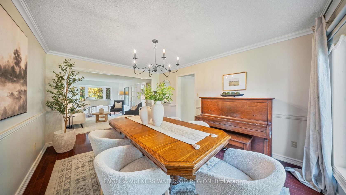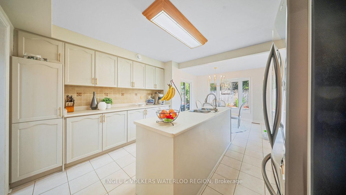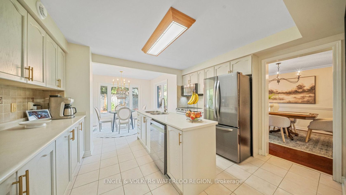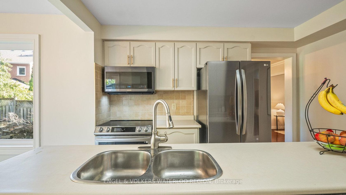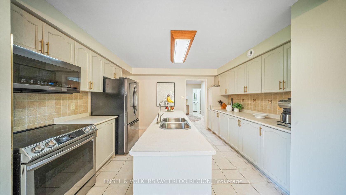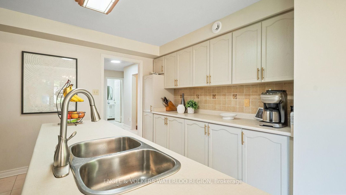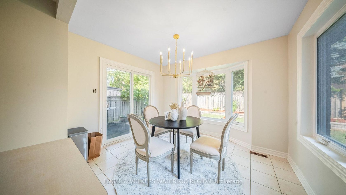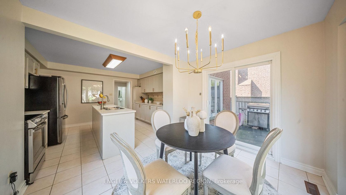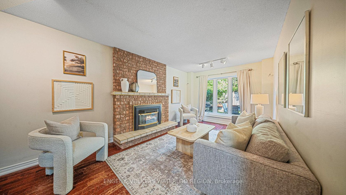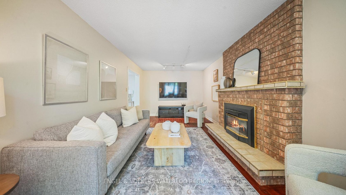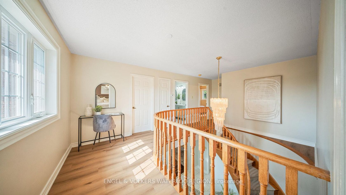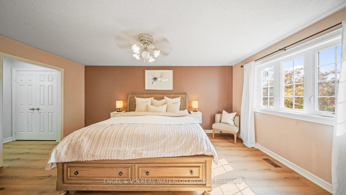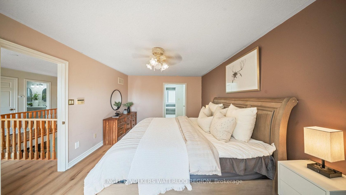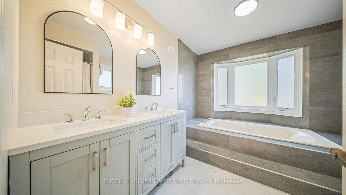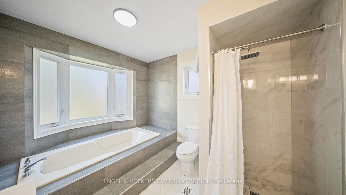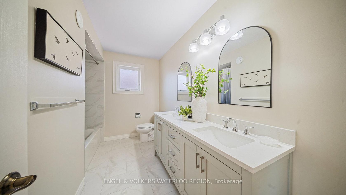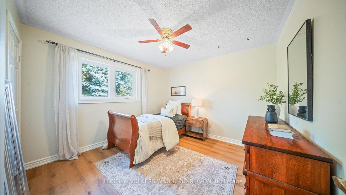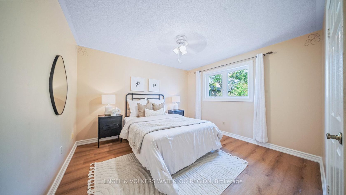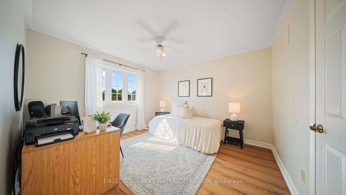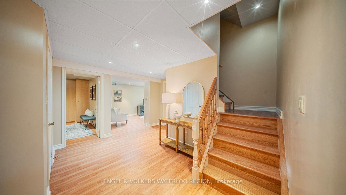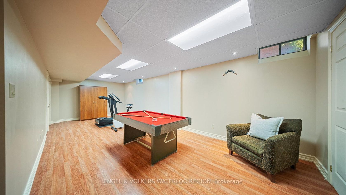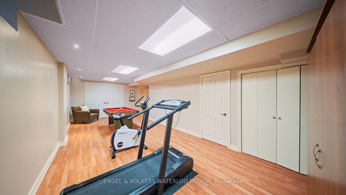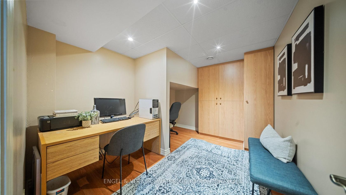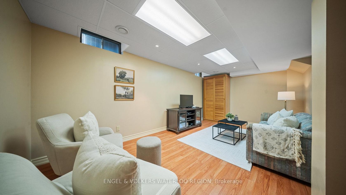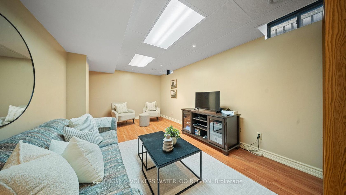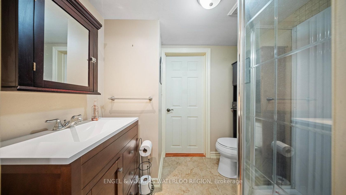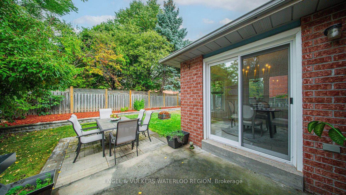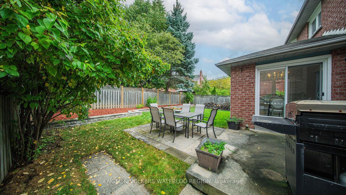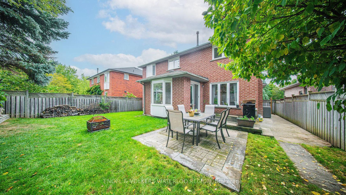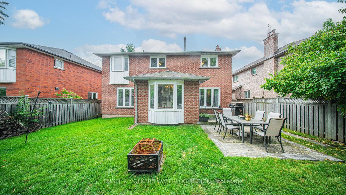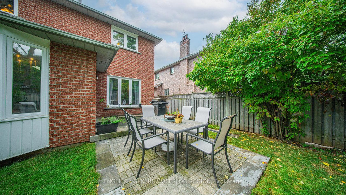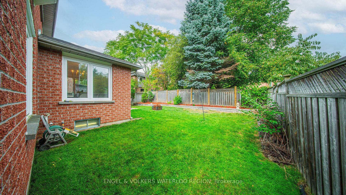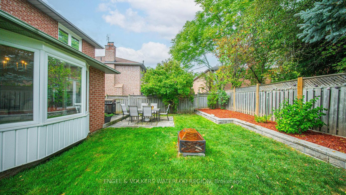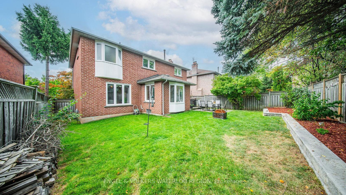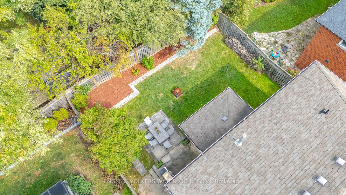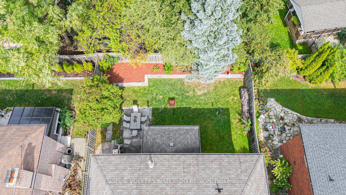2164 Winding Woods Drive, RO River Oaks, Oakville (W12429487)
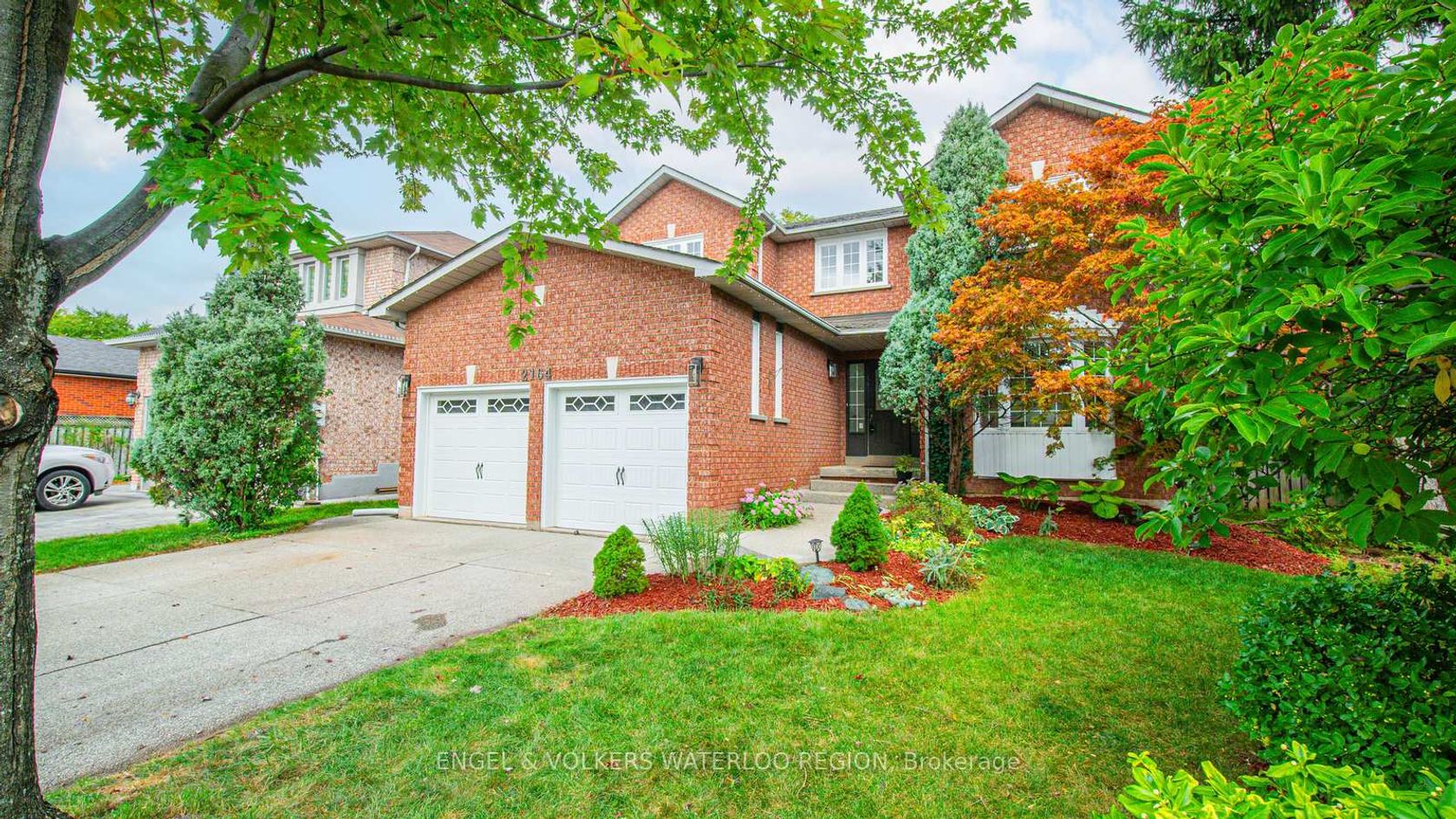
$1,600,000
2164 Winding Woods Drive
RO River Oaks
Oakville
basic info
4 Bedrooms, 3 Bathrooms
Size: 2,500 sqft
Lot: 5,409 sqft
(49.21 ft X 109.91 ft)
MLS #: W12429487
Property Data
Built: 3150
Taxes: $6,927 (2025)
Parking: 4 Attached
Detached in RO River Oaks, Oakville, brought to you by Loree Meneguzzi
Welcome to this beautifully updated Greenpark home in sought-after River Oaks! Nestled on a quiet, tree-lined street, this spacious 4-bedroom, 4-bathroom home offers the perfect blend of comfort, style, and functionality for todays family living.Step inside to a grand open foyer with a winding staircase, leading to a freshly painted interior with a bright and airy flow. The main floor boasts a large living/dining room, a cozy family room with a gas fireplace, and a kitchen overlooking the backyard ideal for family gatherings. A convenient main-floor laundry with access to the side yard and garage adds practicality.Upstairs, you'll find 4 generous bedrooms, including a fully renovated main bath with double vanity and modern finishes. The primary suite features double closets and a stunning new ensuite with a soaker tub, double-sink vanity, stand-up shower, and sleek contemporary details.The fully finished lower level provides versatile space with a 3-piece bath, home office, bonus room, and potential for an additional bedroom.
Listed by ENGEL & VOLKERS WATERLOO REGION.
 Brought to you by your friendly REALTORS® through the MLS® System, courtesy of Brixwork for your convenience.
Brought to you by your friendly REALTORS® through the MLS® System, courtesy of Brixwork for your convenience.
Disclaimer: This representation is based in whole or in part on data generated by the Brampton Real Estate Board, Durham Region Association of REALTORS®, Mississauga Real Estate Board, The Oakville, Milton and District Real Estate Board and the Toronto Real Estate Board which assumes no responsibility for its accuracy.
Want To Know More?
Contact Loree now to learn more about this listing, or arrange a showing.
specifications
| type: | Detached |
| style: | 2-Storey |
| taxes: | $6,927 (2025) |
| bedrooms: | 4 |
| bathrooms: | 3 |
| frontage: | 49.21 ft |
| lot: | 5,409 sqft |
| sqft: | 2,500 sqft |
| parking: | 4 Attached |
