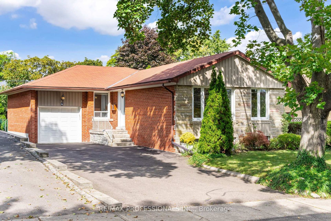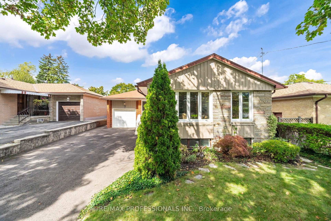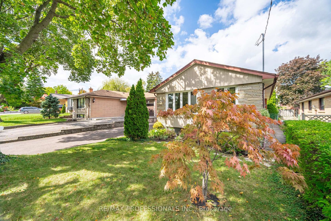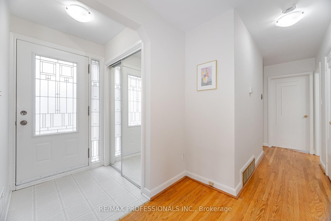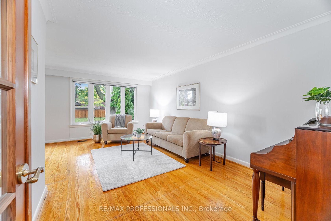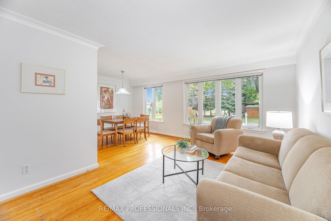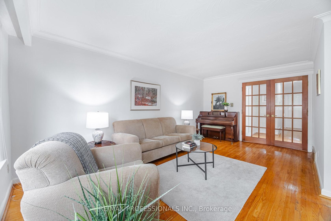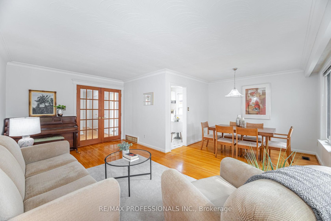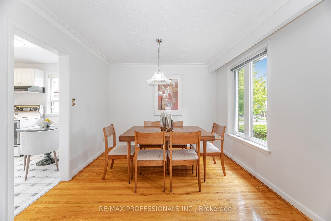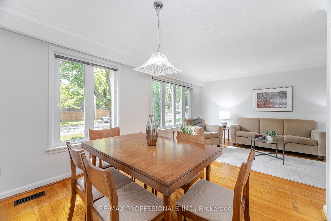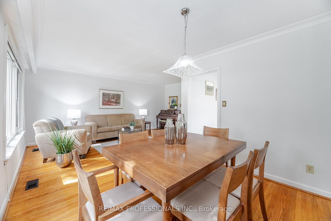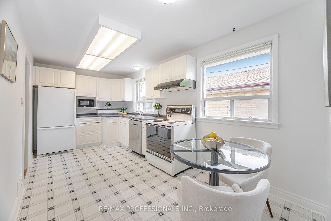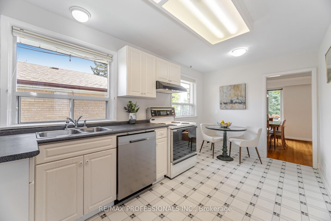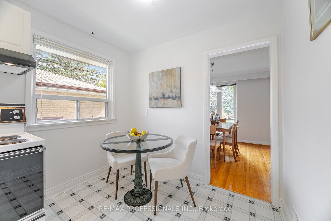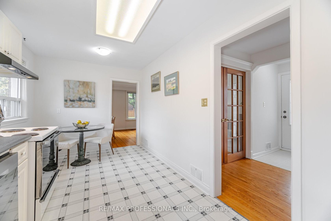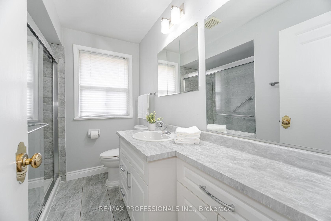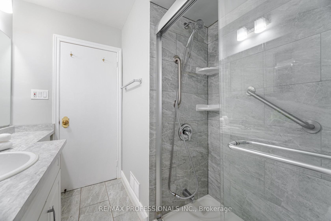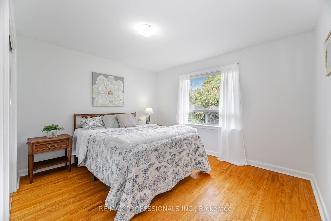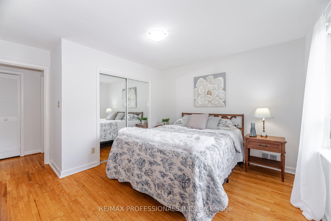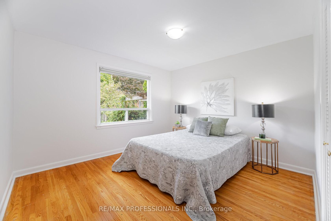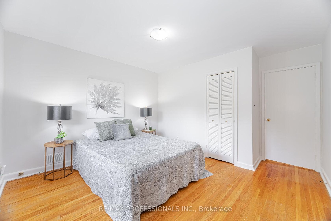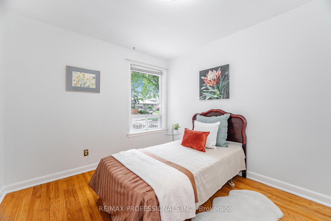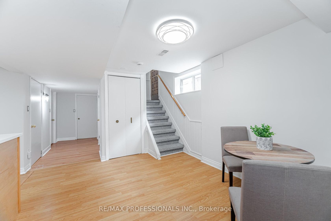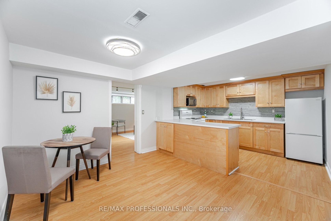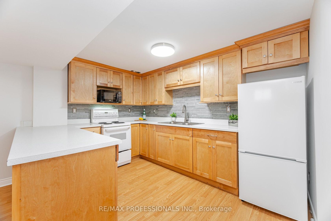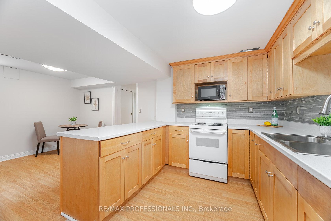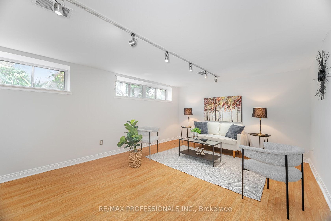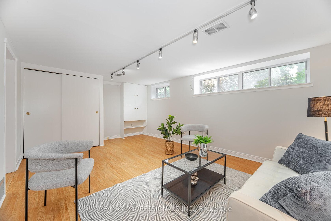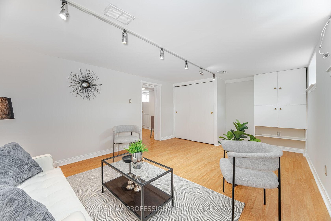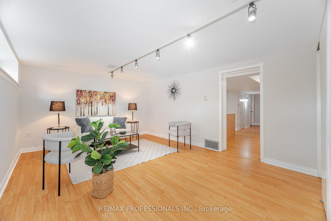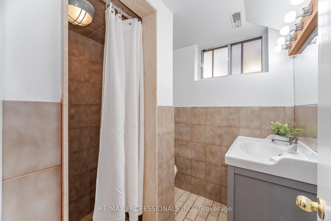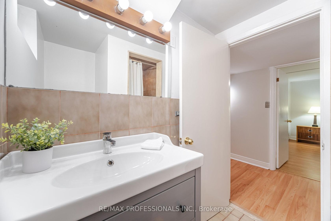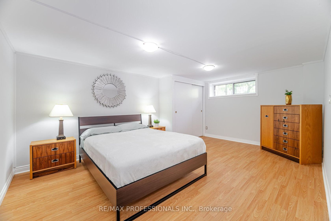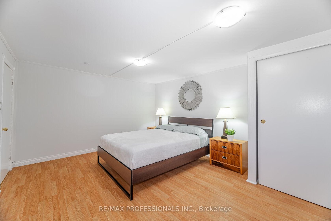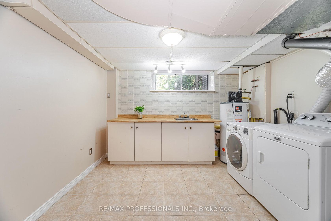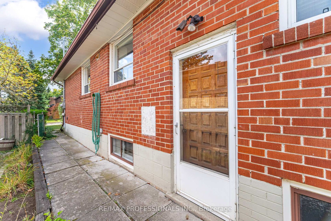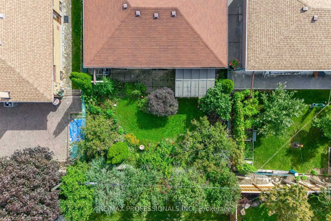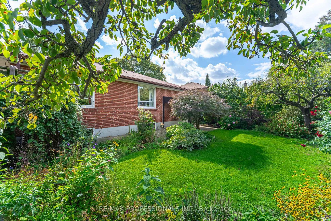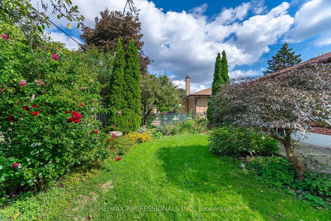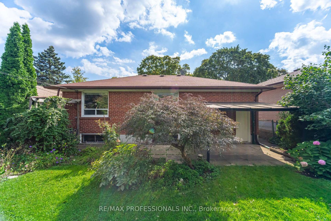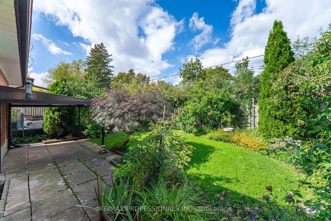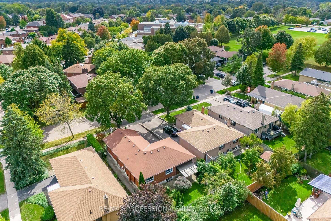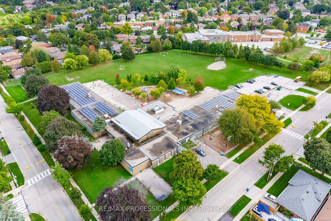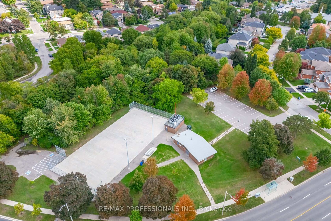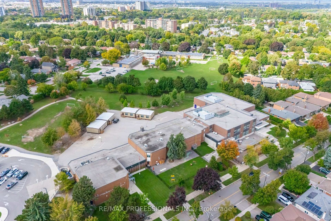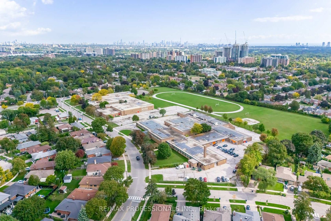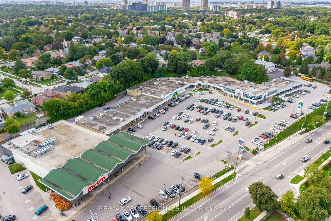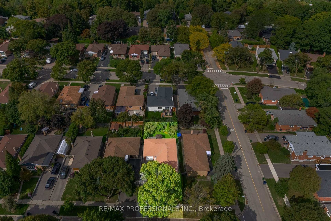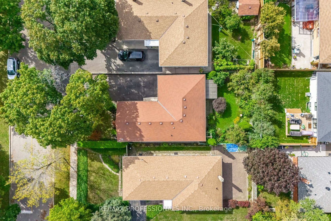4 Lethbridge Avenue, The Westway, Toronto (W12430481)
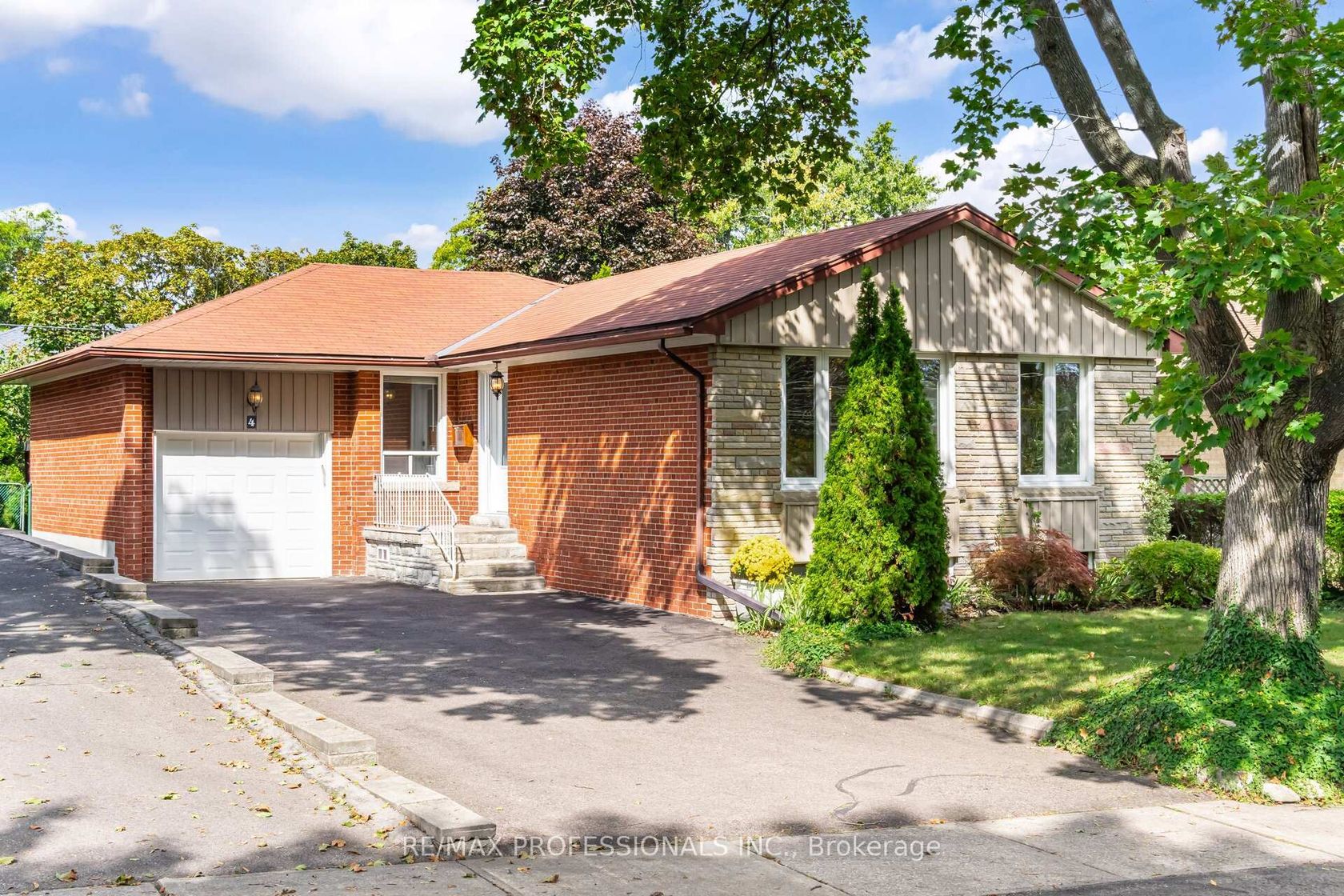
$1,229,000
4 Lethbridge Avenue
The Westway
Toronto
basic info
3 Bedrooms, 2 Bathrooms
Size: 1,100 sqft
Lot: 5,580 sqft
(45.50 ft X 110.83 ft)
MLS #: W12430481
Property Data
Taxes: $5,580.24 (2025)
Parking: 6 Attached
Virtual Tour
Detached in The Westway, Toronto, brought to you by Loree Meneguzzi
Location! Location! Tranquil court setting! Amazing Quiet Child Safe Street, This charming 3+1 bedroom Bungalow, Features an updated eat in Kitchen and Main Bathroom, Freshly Painted Throughout, French Doors, Thermal Windows, Hardwood Flooring. Large Double Drive for 5 cars, Separate Side Entrance to the Large Finished Basement with High Ceilings and Above Grade Windows Offers Excellent **Income Potential** with a Second kitchen, See floor plan! The Fenced Backyard has landscaped gardens, covered patio creating a serene atmosphere. Walking Distance To Excellent Schools, "Steps to Parks" for a Leisure Stroll To Enjoy Nature, Tennis, Pickle ball, Skating Rinks, TTC, One Bus To Subway, UP Express, Go Station, Starbucks, Shopping, Close To Highways & The Airport. Bright Spacious Well Cared For Home Just Move Right In. Don't Miss This Fantastic Opportunity!
Listed by RE/MAX PROFESSIONALS INC..
 Brought to you by your friendly REALTORS® through the MLS® System, courtesy of Brixwork for your convenience.
Brought to you by your friendly REALTORS® through the MLS® System, courtesy of Brixwork for your convenience.
Disclaimer: This representation is based in whole or in part on data generated by the Brampton Real Estate Board, Durham Region Association of REALTORS®, Mississauga Real Estate Board, The Oakville, Milton and District Real Estate Board and the Toronto Real Estate Board which assumes no responsibility for its accuracy.
Want To Know More?
Contact Loree now to learn more about this listing, or arrange a showing.
specifications
| type: | Detached |
| style: | Bungalow |
| taxes: | $5,580.24 (2025) |
| bedrooms: | 3 |
| bathrooms: | 2 |
| frontage: | 45.50 ft |
| lot: | 5,580 sqft |
| sqft: | 1,100 sqft |
| parking: | 6 Attached |
