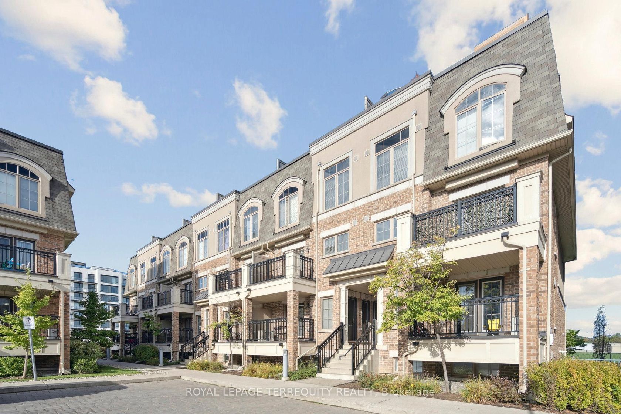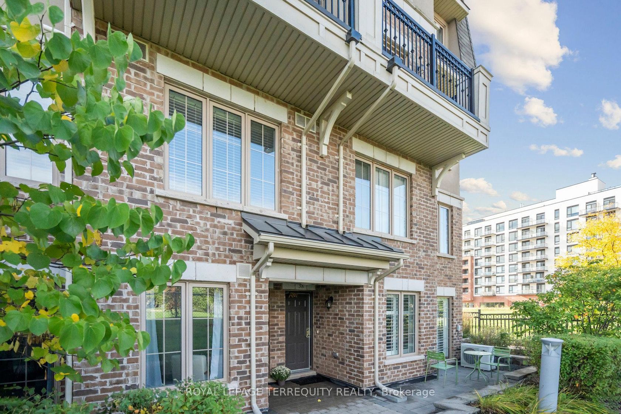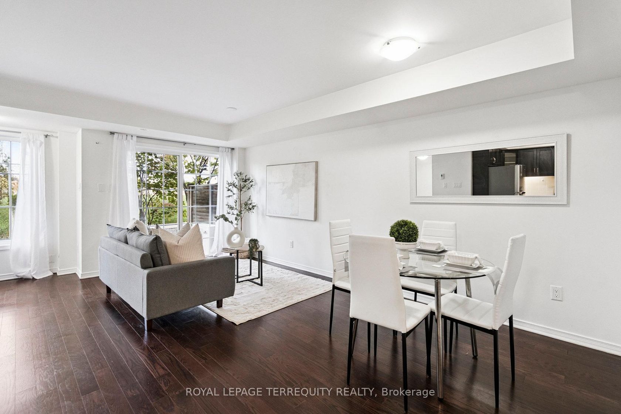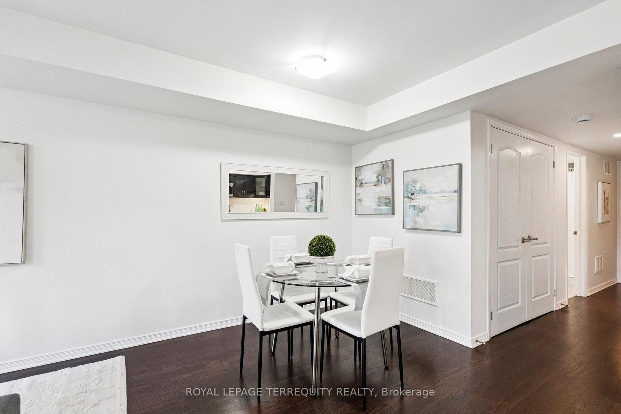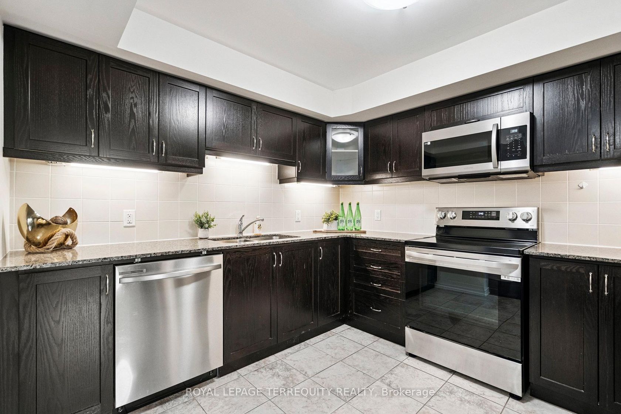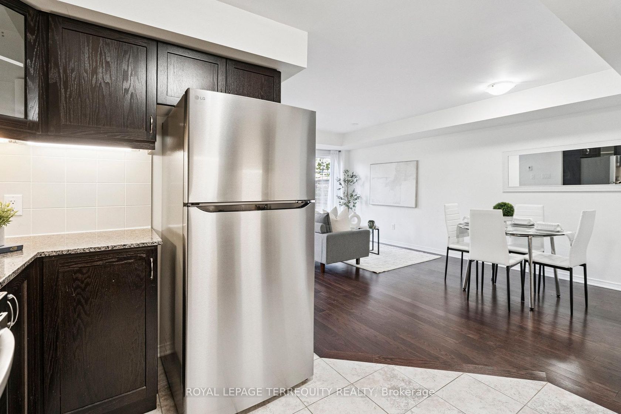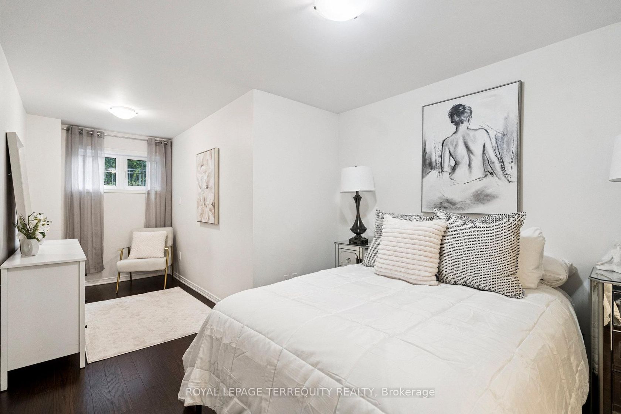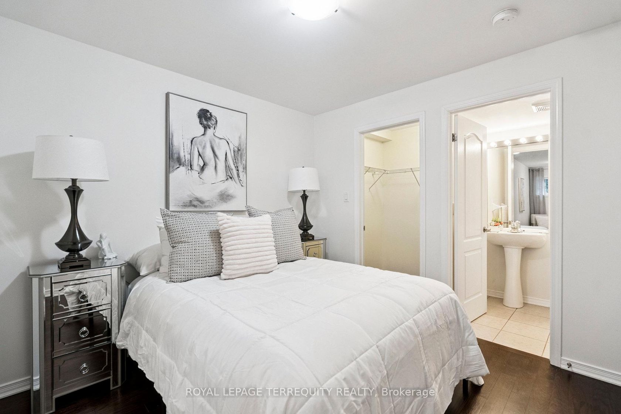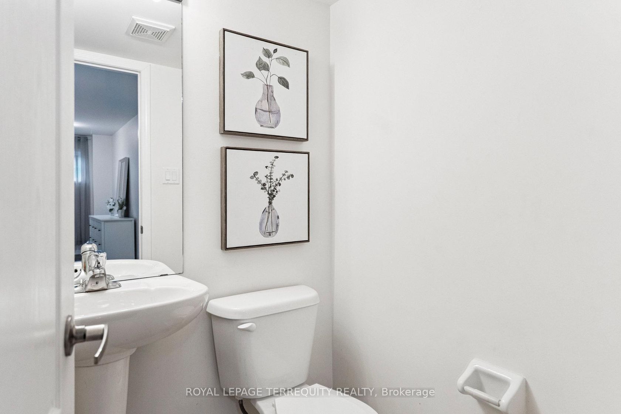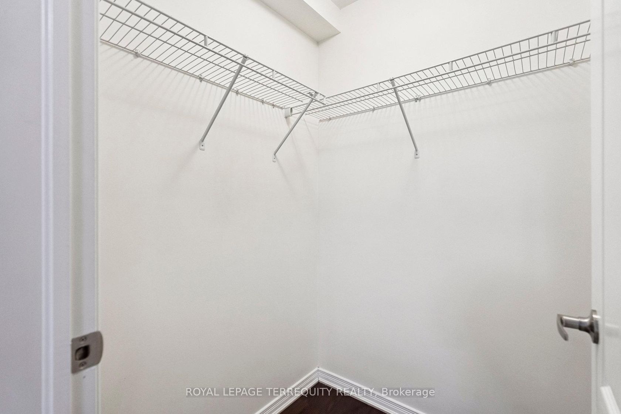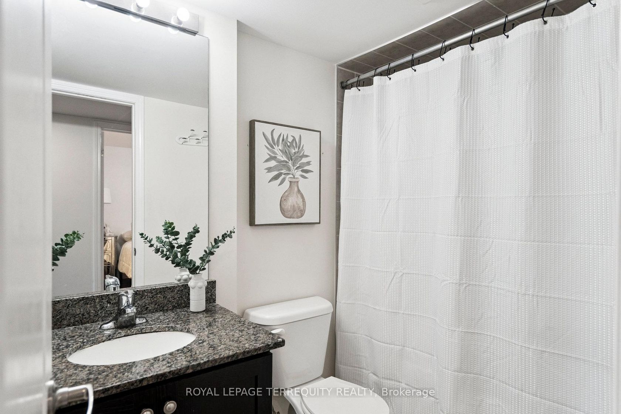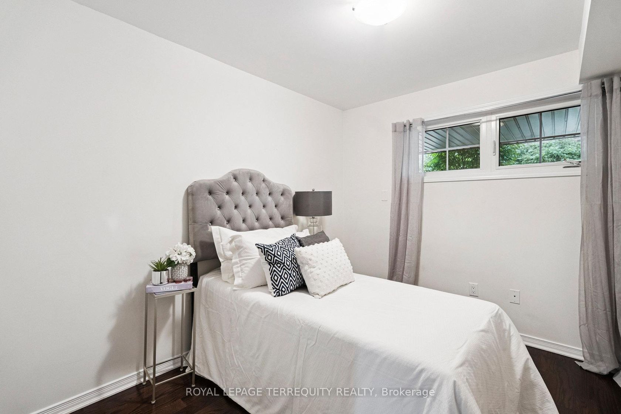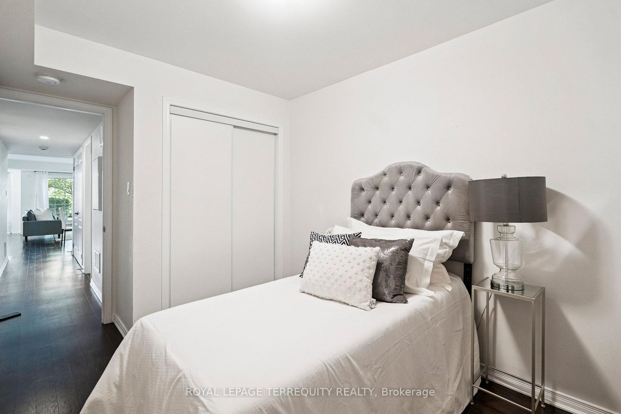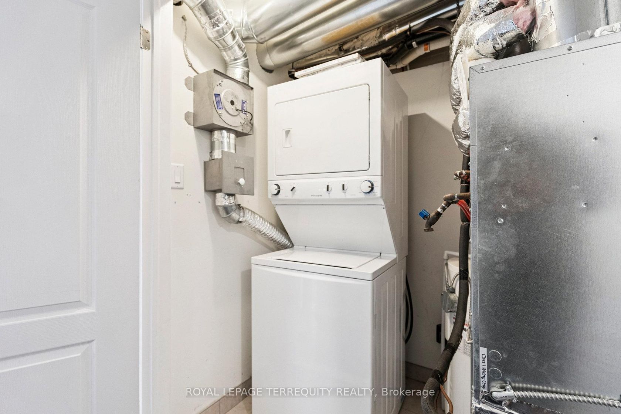37 - 2441 Greenwich Drive, WM Westmount, Oakville (W12431218)

$569,990
37 - 2441 Greenwich Drive
WM Westmount
Oakville
basic info
2 Bedrooms, 2 Bathrooms
Size: 900 sqft
MLS #: W12431218
Property Data
Built:
Taxes: $2,650 (2025)
Levels: 01
Virtual Tour
Townhouse in WM Westmount, Oakville, brought to you by Loree Meneguzzi
Welcome to your sun-drenched bungalow-style retreat in Millstone on the Park, where every evening ends with a golden sunset on your private, west-facing terrace. Vacant and move-in ready, this suite offers an easy, hassle-free quick closing -- no tenants, no delays -- so you can start living the Oakville lifestyle right away. Step in through a private foyer to a smart home-office nook, then glide into a bright, open concept living/dining space designed for effortless everyday living and easy entertaining. The kitchen looks and lives like quality: upgraded real-wood cabinetry, granite counters, an elevated backsplash, and brand-new stainless steel appliances - never used and under full manufacturer warranty. Real hardwood floors run throughout for a warm, refined feel. Two sizeable bedrooms are tucked in their own quiet wing, with a convenient laundry room nearby. Afternoons here are golden. Western exposure bathes the interior in natural light, while the large terrace becomes your second living room - morning coffee, after-work lounge, weekend brunch. This family friendly neighbourhood is set in the peaceful and tranquil neighbourhood of Millstone on the Park. Live minutes from everything: top schools, North Oakville shopping and dining, scenic walking and biking trails, Glen Abbey Golf Club, Oakville Trafalgar Memorial Hospital, and both Bronte & Oakville GO stations. Commuters will love the quick access to Hwy 407 and QEW/403. Why youll love it: Vacant for easy, quick closing (no tenant hassles) West-facing terrace with sunset views Real hardwood floors throughout Real-wood kitchen cabinets + granite counters Brand-new, never-used stainless appliances (full warranty) Private foyer + dedicated home-office nook Bright, open-concept living/dining Park-side privacy for quiet, peaceful days. Close to transit, highways, hospital, schools, trails, shops &
Listed by ROYAL LEPAGE TERREQUITY REALTY.
 Brought to you by your friendly REALTORS® through the MLS® System, courtesy of Brixwork for your convenience.
Brought to you by your friendly REALTORS® through the MLS® System, courtesy of Brixwork for your convenience.
Disclaimer: This representation is based in whole or in part on data generated by the Brampton Real Estate Board, Durham Region Association of REALTORS®, Mississauga Real Estate Board, The Oakville, Milton and District Real Estate Board and the Toronto Real Estate Board which assumes no responsibility for its accuracy.
Want To Know More?
Contact Loree now to learn more about this listing, or arrange a showing.
specifications
| type: | Townhouse |
| style: | Stacked Townhouse |
| taxes: | $2,650 (2025) |
| maintenance: | $395.23 |
| bedrooms: | 2 |
| bathrooms: | 2 |
| levels: | 01 storeys |
| sqft: | 900 sqft |
| parking: | 1 Underground |
