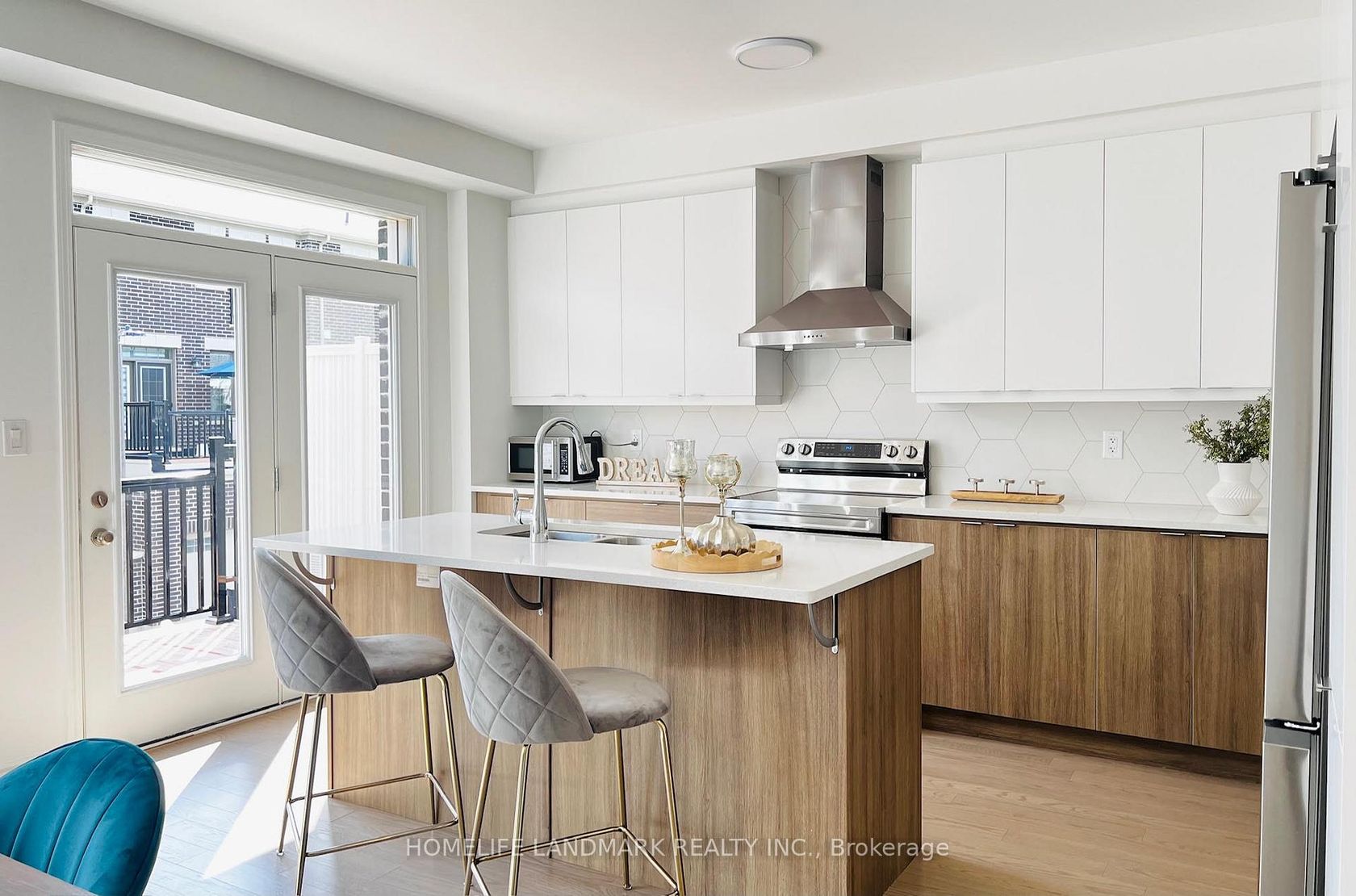1402 Ripplewood Avenue, NW Northwest, Oakville (W12431339)

$1,049,000
1402 Ripplewood Avenue
NW Northwest
Oakville
basic info
3 Bedrooms, 3 Bathrooms
Size: 1,500 sqft
Lot: 1,204 sqft
(19.85 ft X 60.80 ft)
MLS #: W12431339
Property Data
Built: 2020
Taxes: $4,465.28 (2025)
Parking: 3 Attached
Virtual Tour
Townhouse in NW Northwest, Oakville, brought to you by Loree Meneguzzi
Discover the sophisticated living with This gorgeous freehold townhouse by Mattamy Homes, nestled in Oakville's highly sought-after Preserve West community. This stunning three-level brick townhome is meticulously designed to optimize space and natural light, offering an inviting and modern open-concept layout. The spacious great room perfect for enjoying your Family Time. The heart of this home is the eat-in kitchen next to the Dining Area, where form meets function with stainless steel appliances and an expansive center island a true chef's delight. Daily routines are simplified with a convenient third-floor laundry room. This exquisite townhome boasts Three spacious bedrooms and Two luxurious bathrooms. The primary bedroom, features a charming Juliet balcony for fresh air, a generous walk-in closet, and an opulent ensuite with a luxe glass standing shower. With a oversized double-car garage, Plus 1 more parking spot in front of the garage. you'll have ample space for vehicles and storage. Located just minutes from key highways (QEW/403/407), This Townhouse positions you near hospital, top-rated schools, premier shopping, dining, and entertainment.
Listed by HOMELIFE LANDMARK REALTY INC..
 Brought to you by your friendly REALTORS® through the MLS® System, courtesy of Brixwork for your convenience.
Brought to you by your friendly REALTORS® through the MLS® System, courtesy of Brixwork for your convenience.
Disclaimer: This representation is based in whole or in part on data generated by the Brampton Real Estate Board, Durham Region Association of REALTORS®, Mississauga Real Estate Board, The Oakville, Milton and District Real Estate Board and the Toronto Real Estate Board which assumes no responsibility for its accuracy.
Want To Know More?
Contact Loree now to learn more about this listing, or arrange a showing.
specifications
| type: | Townhouse |
| style: | 3-Storey |
| taxes: | $4,465.28 (2025) |
| bedrooms: | 3 |
| bathrooms: | 3 |
| frontage: | 19.85 ft |
| lot: | 1,204 sqft |
| sqft: | 1,500 sqft |
| parking: | 3 Attached |








