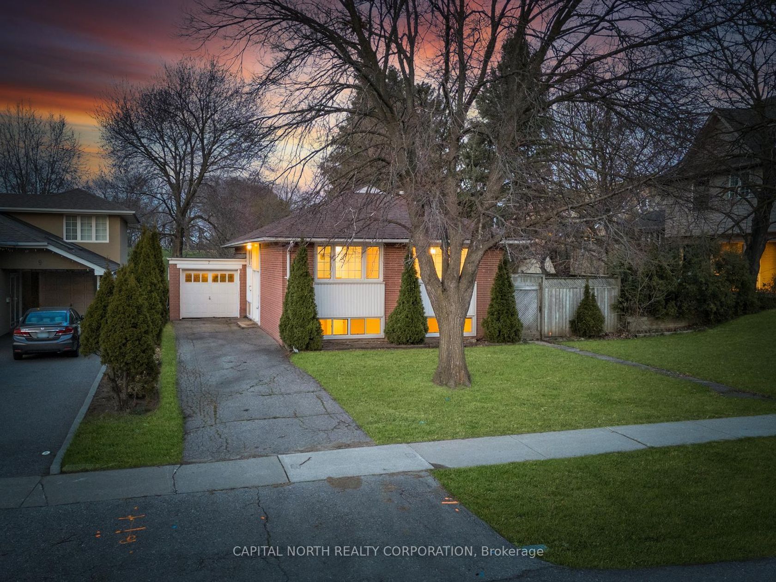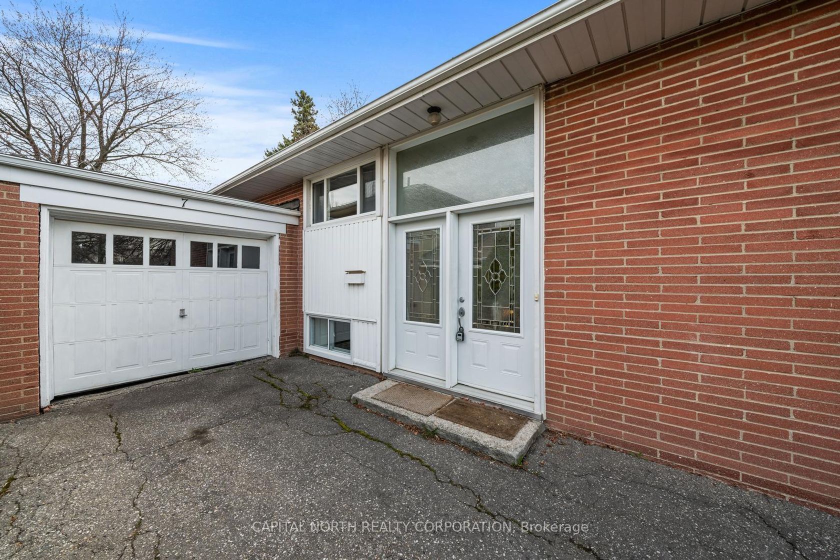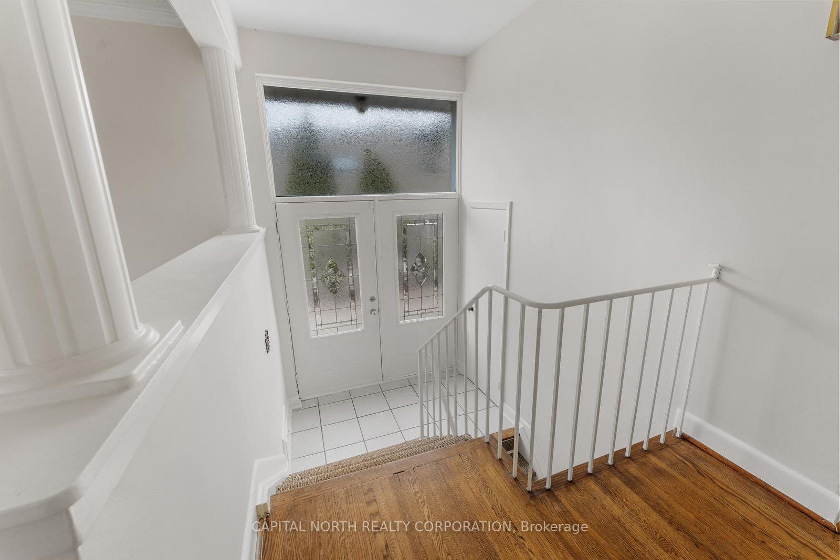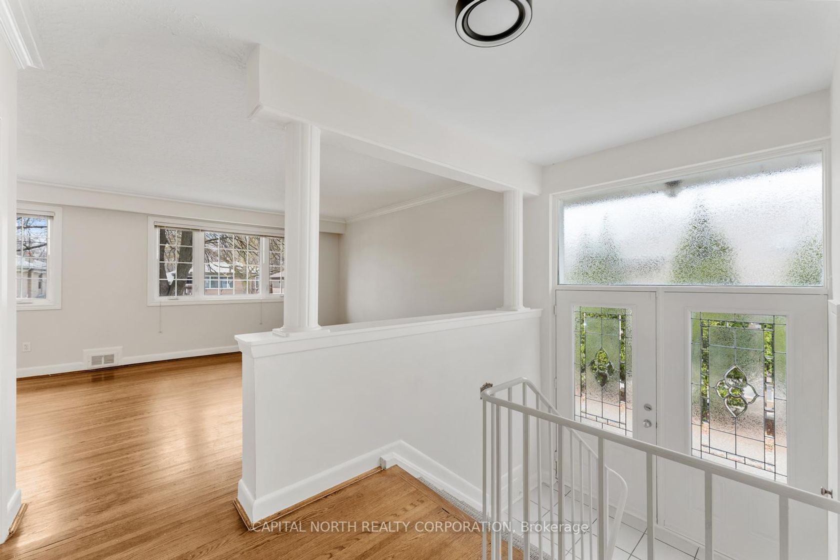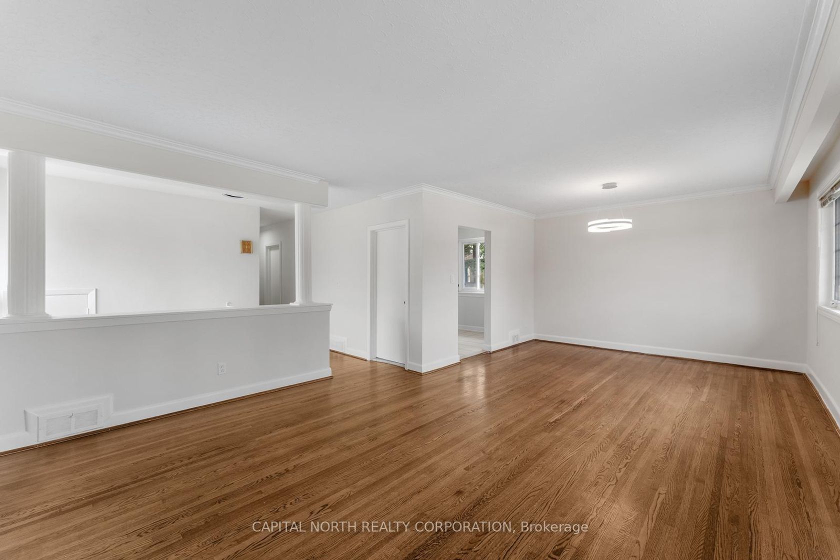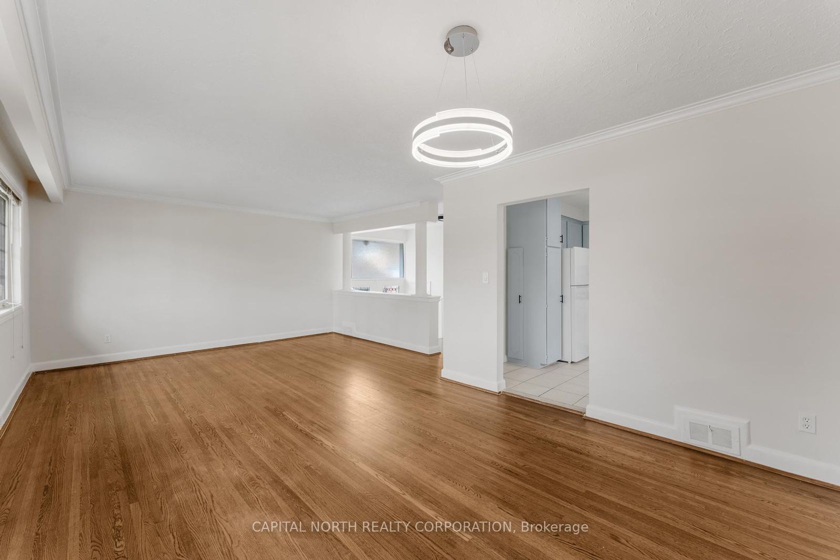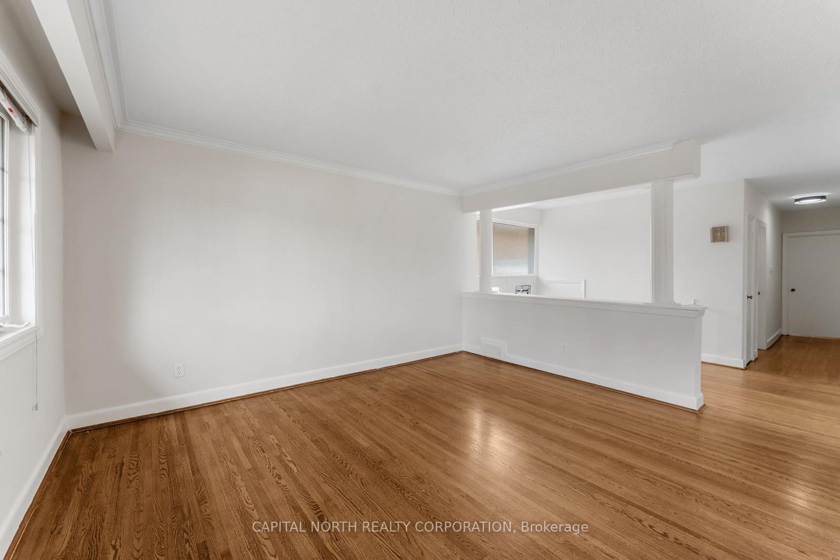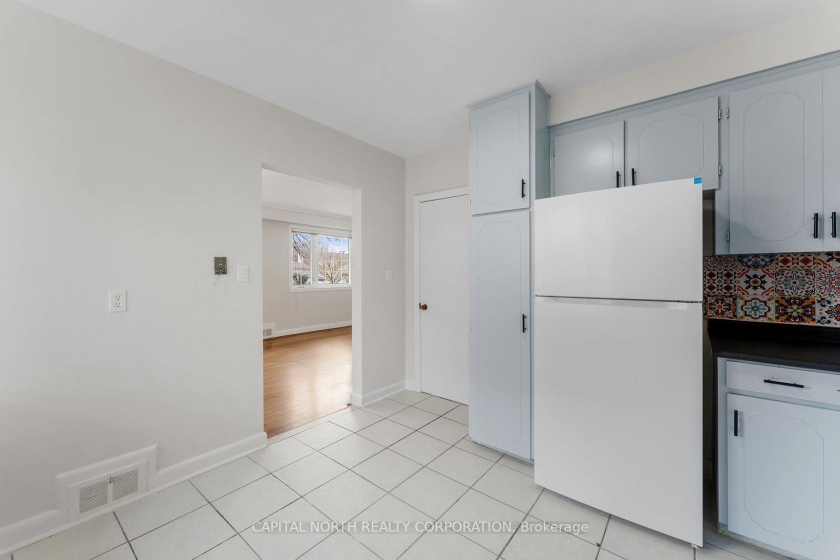7 Golfwood Heights, The Westway, Toronto (W12432234)

$1,295,000
7 Golfwood Heights
The Westway
Toronto
basic info
3 Bedrooms, 2 Bathrooms
Size: 1,100 sqft
Lot: 7,535 sqft
(50.27 ft X 149.90 ft)
MLS #: W12432234
Property Data
Taxes: $5,220 (2025)
Parking: 5 Attached
Virtual Tour
Detached in The Westway, Toronto, brought to you by Loree Meneguzzi
***0% INTEREST (UP TO 30 MONTHS!) VTB DETAILS: With 35% Down, Vendor Will Offer A 65% 3-Year Open Mortgage At 2.75% (First Year Interest Free), With 50% Down, Vendor Will Offers A 50% 3-Year Open Mortgage At 2.75% (18 Months Interest Free), With 75% Down, Vendor Will Offer A 3-Year Open Mortgage At 2.75% (30 Months Interest Free). Introducing A Rare Offering In Toronto's Exclusive Golfwood Heights Enclave-A Well Maintained Solid-Brick Bungalow Nestled On An Extraordinary Pie-Shaped Lot Backing Onto The Prestigious Weston Golf & Country Club. This Is Not Just A Home-It's A Lifestyle Investment. Set On A Premium 65' x 164' Tree-Lined Lot, This Property Boasts An Expansive Backyard Oasis. Ideal For Discerning Buyers Seeking Privacy, Tranquility, And Limitless Outdoor Potential. Whether You Envision A Modern Addition, Luxury Garden Suite, Or Resort-Style Amenities, This Site Delivers Unmatched Versatility. The Interior Offers Timeless Hardwood Flooring, Spacious Light-Filling Bedrooms, And Minimal Stairs For Accessible Living. The Kitchen Is Ready For Your Personal Redesign. Key Mechanical Upgrades Include A Newer Furnace And Newer Roof - Offering Piece Of Mind For End-Users And Investors Alike. Unrivaled Connectivity: Minutes To Highways 401, 400 & 409, Pearson Airport, The Humber River Trails, The Upcoming Eglinton LRT, Royal York Subway, And Three Premier Golf Courses. Surrounded By Top-Tier Schools And Transit-This Location Offers Both Urban Access And Serene Retreat. This Is A One-Of-One Opportunity To Secure A Legacy Asset In A Coveted, Low-Turnover Neighbourhood. Don't Settle-Elevate Your Standard Of Living At 7 Golfwood Heights.
Listed by CAPITAL NORTH REALTY CORPORATION.
 Brought to you by your friendly REALTORS® through the MLS® System, courtesy of Brixwork for your convenience.
Brought to you by your friendly REALTORS® through the MLS® System, courtesy of Brixwork for your convenience.
Disclaimer: This representation is based in whole or in part on data generated by the Brampton Real Estate Board, Durham Region Association of REALTORS®, Mississauga Real Estate Board, The Oakville, Milton and District Real Estate Board and the Toronto Real Estate Board which assumes no responsibility for its accuracy.
Want To Know More?
Contact Loree now to learn more about this listing, or arrange a showing.
specifications
| type: | Detached |
| style: | Bungalow |
| taxes: | $5,220 (2025) |
| bedrooms: | 3 |
| bathrooms: | 2 |
| frontage: | 50.27 ft |
| lot: | 7,535 sqft |
| sqft: | 1,100 sqft |
| parking: | 5 Attached |
