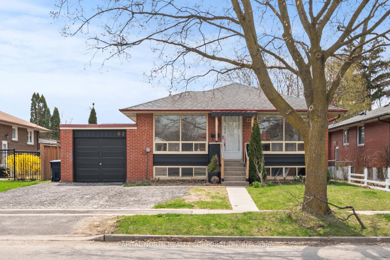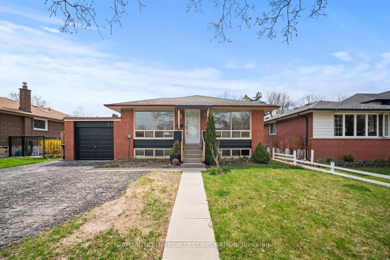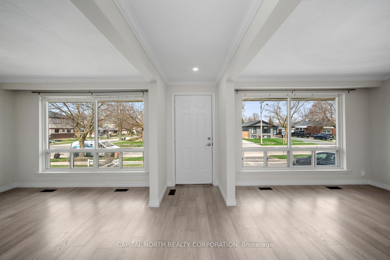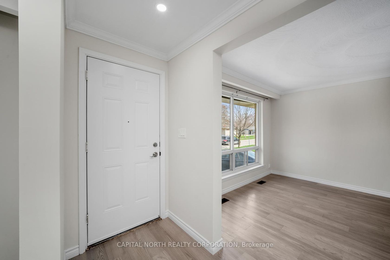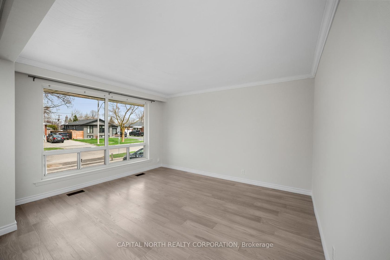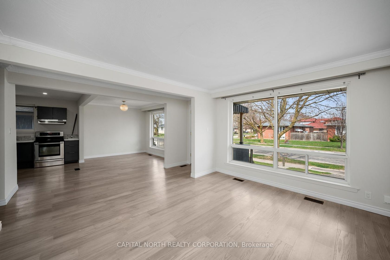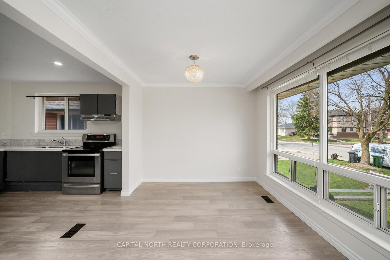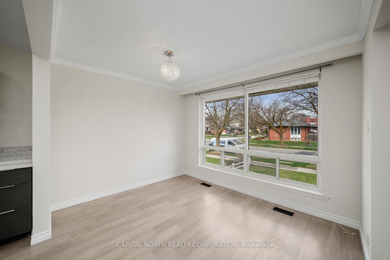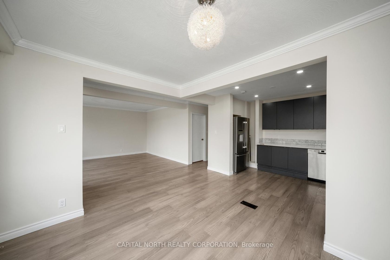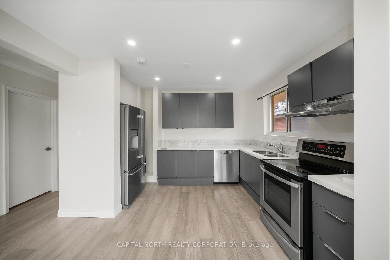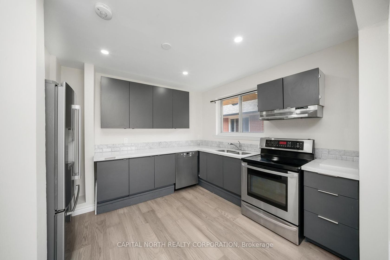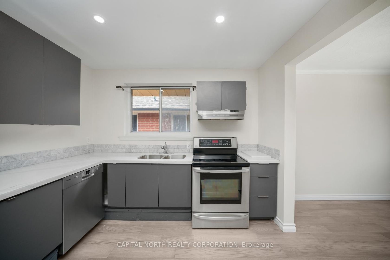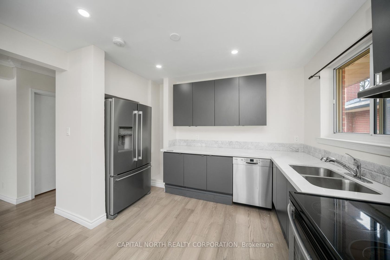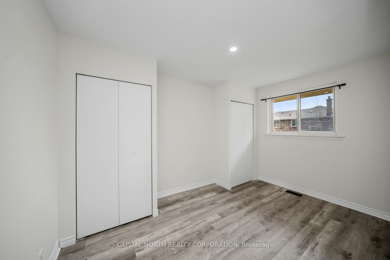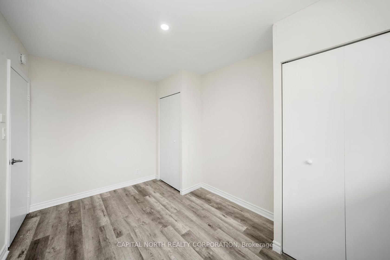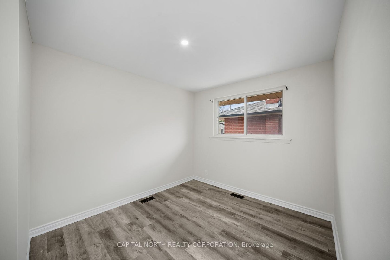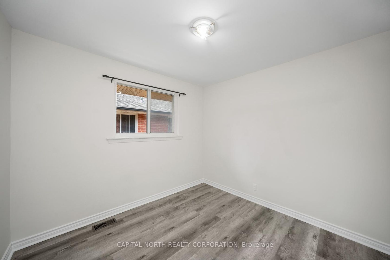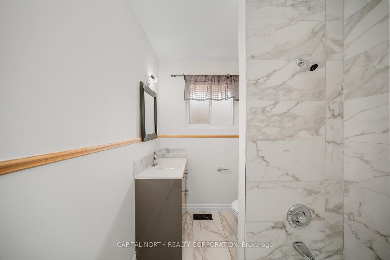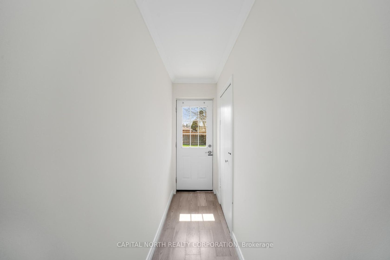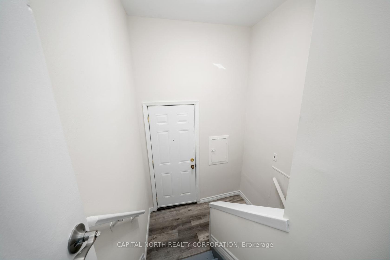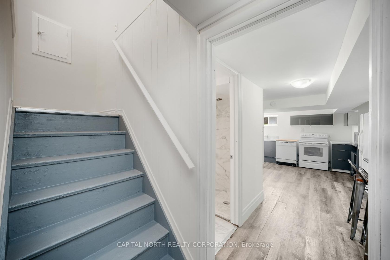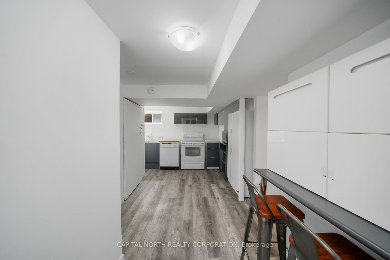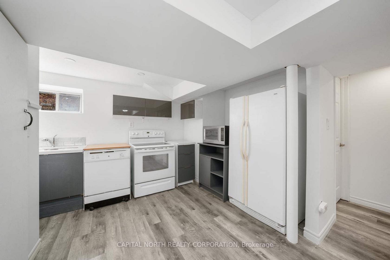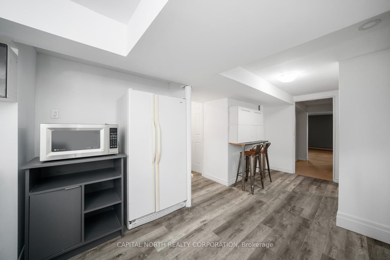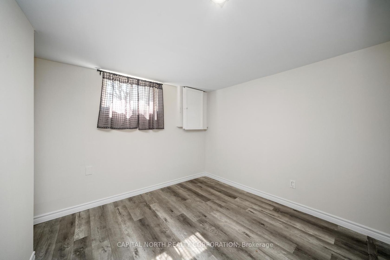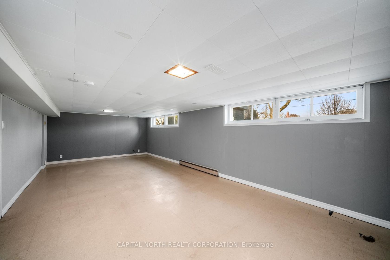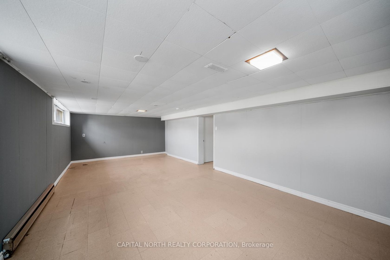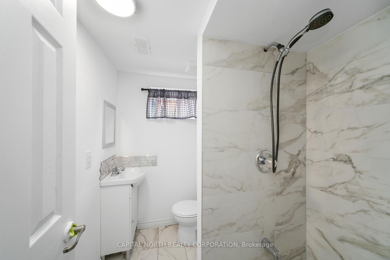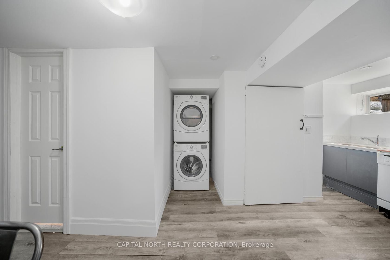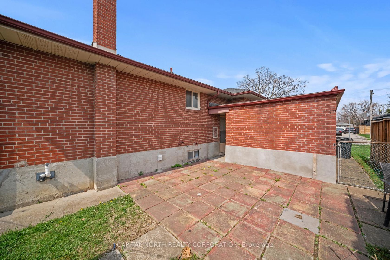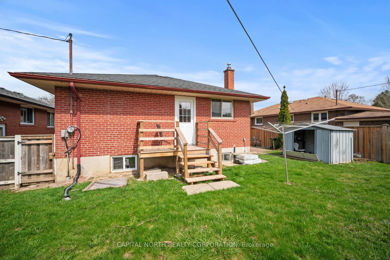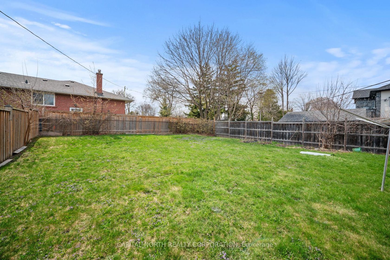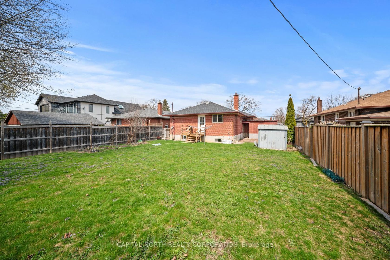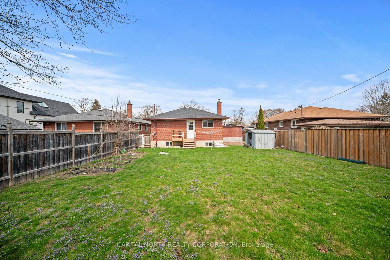82 Celestine Drive, Richview, Toronto (W12432673)
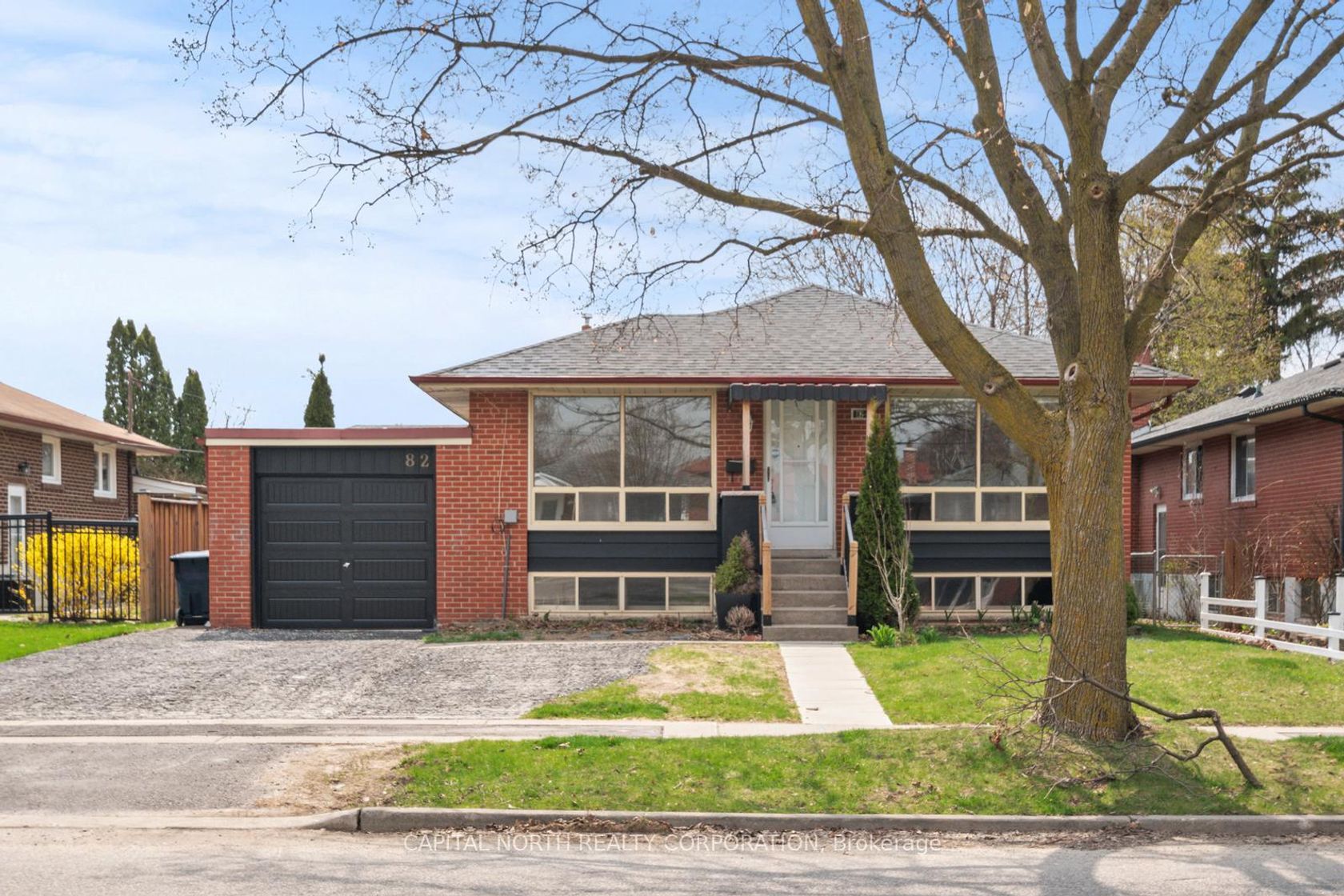
$1,350,000
82 Celestine Drive
Richview
Toronto
basic info
3 Bedrooms, 2 Bathrooms
Size: 1,100 sqft
Lot: 6,250 sqft
(50.00 ft X 125.00 ft)
MLS #: W12432673
Property Data
Taxes: $4,885 (2025)
Parking: 5 Attached
Virtual Tour
Detached in Richview, Toronto, brought to you by Loree Meneguzzi
*** 0% INTEREST (UP TO 30 MONTHS!) VTB DETAILS: With 35% Down, Vendor Will Offer A 65% 3-Year Open Mortgage at 2.75% (First Year Interest Free), With 50% Down, Vendor Will Offer 50% 3-Year Open Mortgage At 2.75% (18 Months Interest Free), With 75% Down, Vendor Will Offer A 3-Year Open Mortgage At 2.75% (30 Months Interest Free). 82 Celestine Drive | Renovated Bungalow In Sought-After Martingrove Gardens | Welcome To 82 Celestine Drive, A Turnkey Bungalow Nestled In The Heart Of Prestigious Martingrove Gardens - A Family-Friendly Enclave Known For Its Mature Trees, Wide Lots, And Excellent Connectivity. This Fully Renovated Home Offers Modern, Open-Concept Living With A Sun-Filled Layout That Blends Style And Functionality. The Chef's Kitchen Features Granite Countertops, Tile Backsplash, And A Seamless Flow Into The Dining And Living Areas - Perfect For Noth Entertaining And Everyday Living. A Rare Main-Floor Walkout Adds Unique Flexibility, Providing Direct Access To The Backyard Ideal For Hosting, Relaxing, Or Creating A Private Outdoor Retreat. Both The Upper And Lower Levels Are Equipped With Their Own Laundry Sets, Offering Added Convenience And Income Potential. Situated On A Generous 50 x 125 Ft Lot, This Property Offers Exceptional Outdoor Space And Future Expansion Opportunities. Key Features: Fully Updated Top To Bottom. Bright, Open-Concept Floor Plan. Walkout From Main Level. Dual Laundry Sets (Upper & Lower). Expansive Lot With Private Backyard. Located Just Minutes From Highways. Top-Rated Schools, Parks, And Transit, This Is A Must See Opportunity For Families, Investors, And Downsizers Alike.
Listed by CAPITAL NORTH REALTY CORPORATION.
 Brought to you by your friendly REALTORS® through the MLS® System, courtesy of Brixwork for your convenience.
Brought to you by your friendly REALTORS® through the MLS® System, courtesy of Brixwork for your convenience.
Disclaimer: This representation is based in whole or in part on data generated by the Brampton Real Estate Board, Durham Region Association of REALTORS®, Mississauga Real Estate Board, The Oakville, Milton and District Real Estate Board and the Toronto Real Estate Board which assumes no responsibility for its accuracy.
Want To Know More?
Contact Loree now to learn more about this listing, or arrange a showing.
specifications
| type: | Detached |
| style: | Bungalow |
| taxes: | $4,885 (2025) |
| bedrooms: | 3 |
| bathrooms: | 2 |
| frontage: | 50.00 ft |
| lot: | 6,250 sqft |
| sqft: | 1,100 sqft |
| parking: | 5 Attached |
