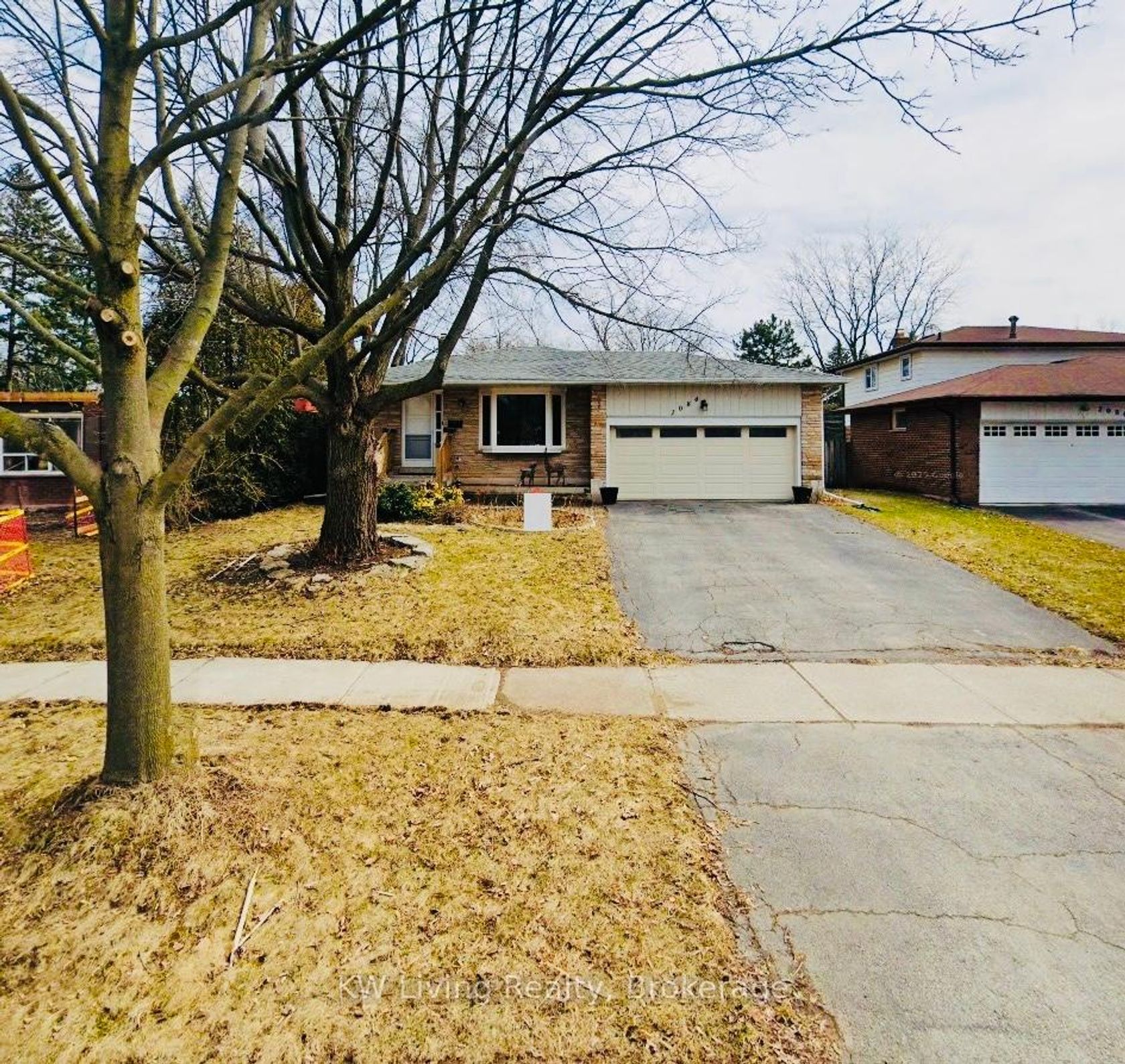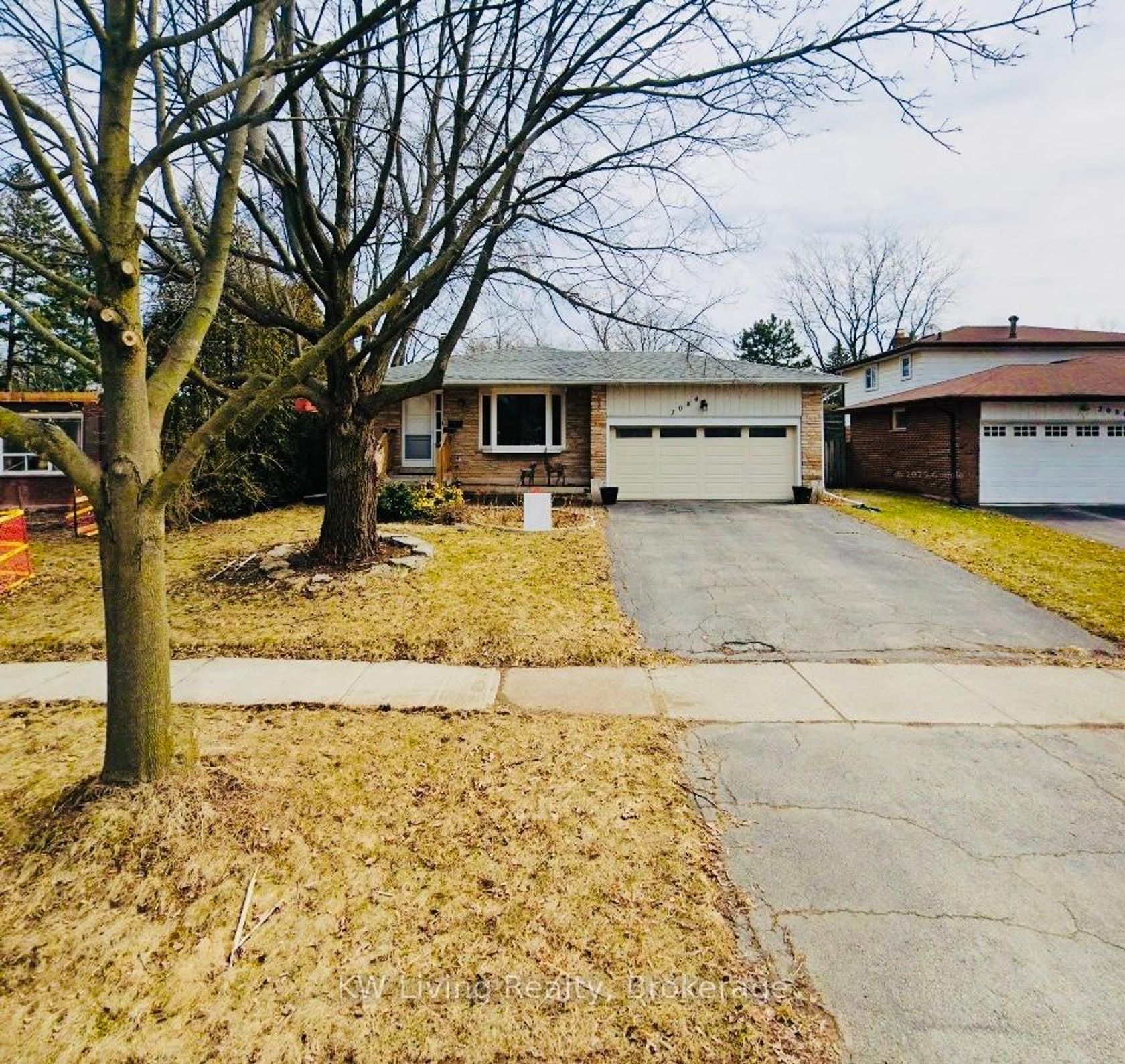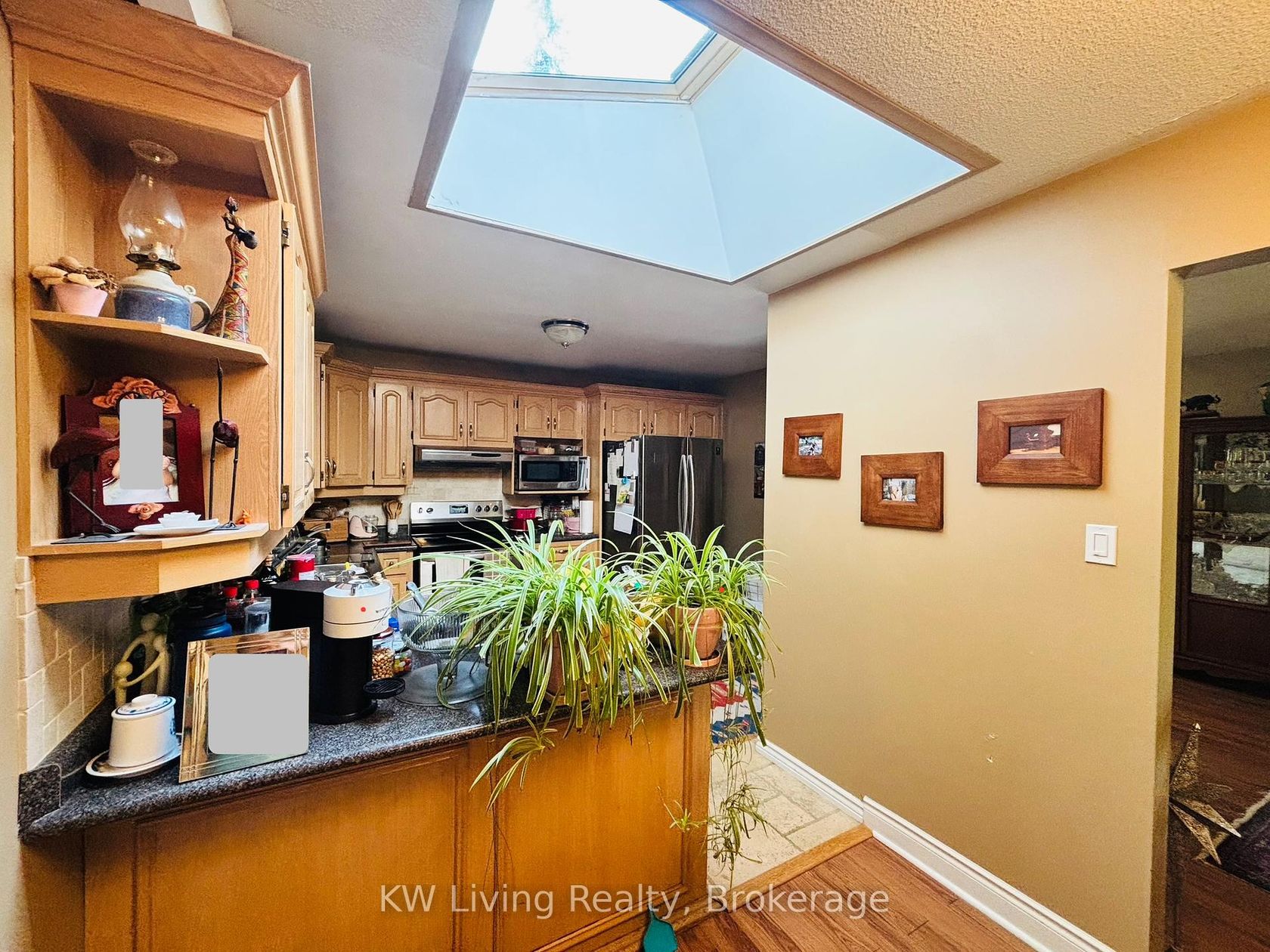2084 Thornlea Drive, BR Bronte, Oakville (W12433413)

$1,499,000
2084 Thornlea Drive
BR Bronte
Oakville
basic info
4 Bedrooms, 2 Bathrooms
Size: 1,500 sqft
Lot: 6,184 sqft
(54.28 ft X 113.93 ft)
MLS #: W12433413
Property Data
Built: 5199
Taxes: $5,107.94 (2025)
Parking: 6 Attached
Detached in BR Bronte, Oakville, brought to you by Loree Meneguzzi
Situated on a large private lot backing onto Lakeshore Road, this beautiful 4-level back split home offers incredible potential in one of Oakville's most sought-after communities. Featuring 4 bedrooms, 2 full bathrooms, and two separate walk-outs to the backyard with a 450 sq. ft. private deck and BBQ area, this home is perfect for entertaining or relaxing in your own backyard oasis. The spacious layout includes custom patio doors, a bright family room with a wood-burning fireplace and walk-out to the backyard, and a kitchen with skylights. The finished basement offers a versatile rec/media room and a dedicated laundry area. Located within walking distance to the lake, marina, parks, and shops, this home is surrounded by numerous custom-built properties offering great potential for investors or builders. Whether you're looking to take over the existing tenancy or build your dream home, this property is full of possibilities. Don't miss your chance to own in the prestigious Bronte Village!
Listed by KW Living Realty.
 Brought to you by your friendly REALTORS® through the MLS® System, courtesy of Brixwork for your convenience.
Brought to you by your friendly REALTORS® through the MLS® System, courtesy of Brixwork for your convenience.
Disclaimer: This representation is based in whole or in part on data generated by the Brampton Real Estate Board, Durham Region Association of REALTORS®, Mississauga Real Estate Board, The Oakville, Milton and District Real Estate Board and the Toronto Real Estate Board which assumes no responsibility for its accuracy.
Want To Know More?
Contact Loree now to learn more about this listing, or arrange a showing.
specifications
| type: | Detached |
| style: | Backsplit 4 |
| taxes: | $5,107.94 (2025) |
| bedrooms: | 4 |
| bathrooms: | 2 |
| frontage: | 54.28 ft |
| lot: | 6,184 sqft |
| sqft: | 1,500 sqft |
| parking: | 6 Attached |










