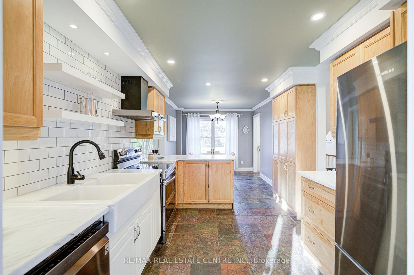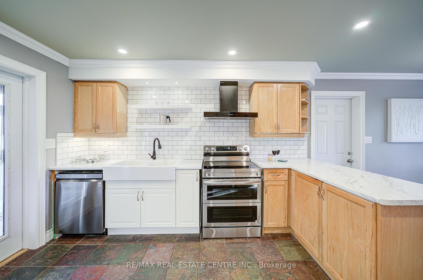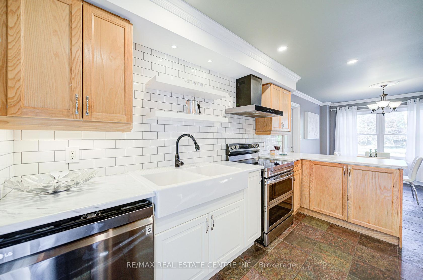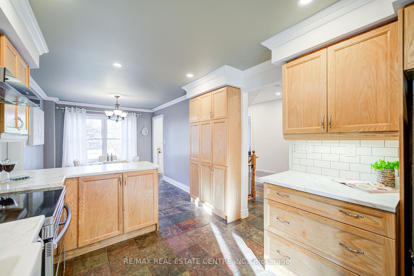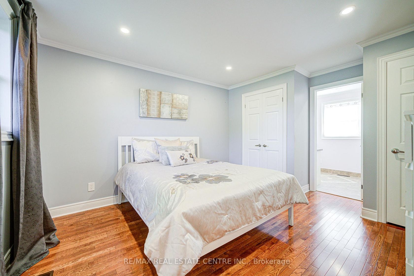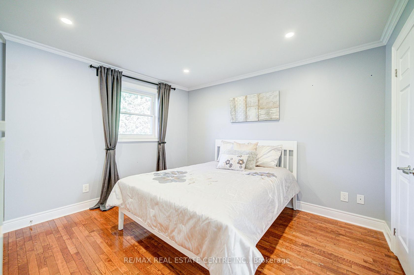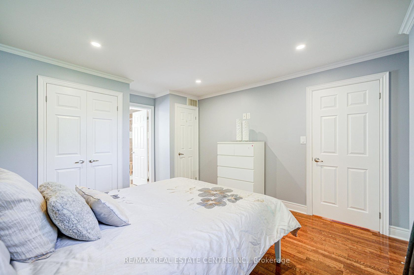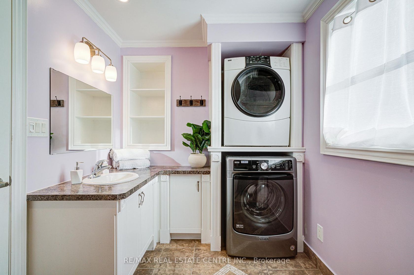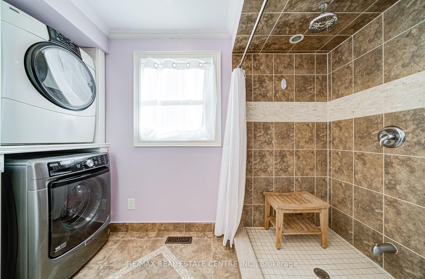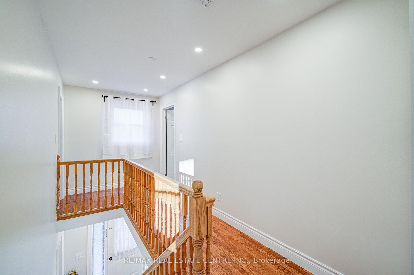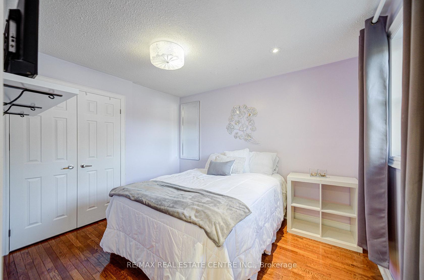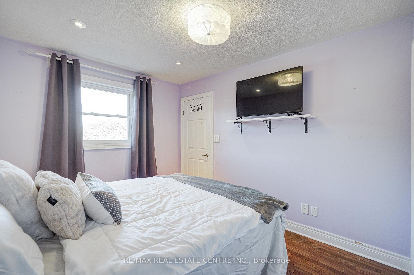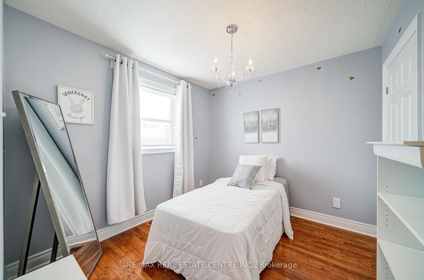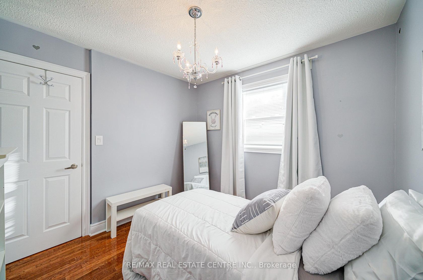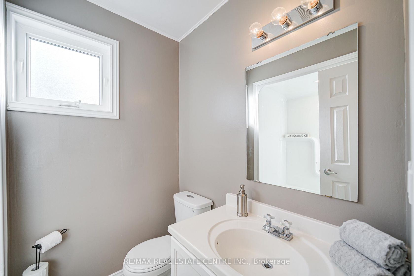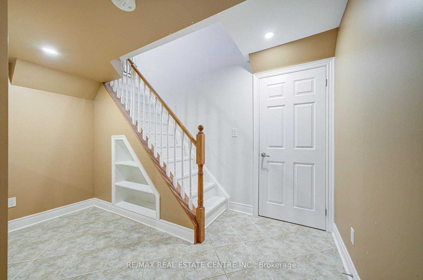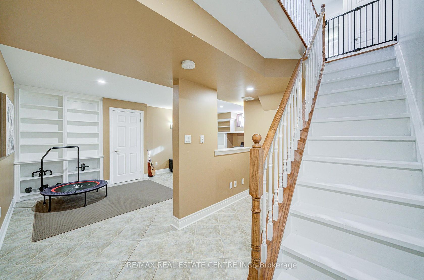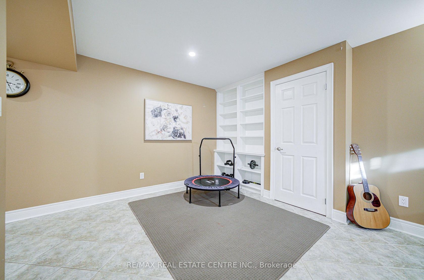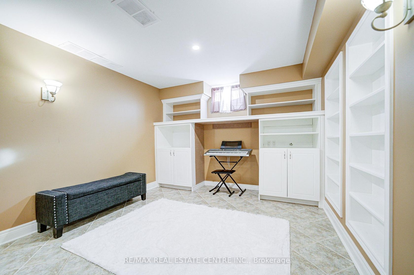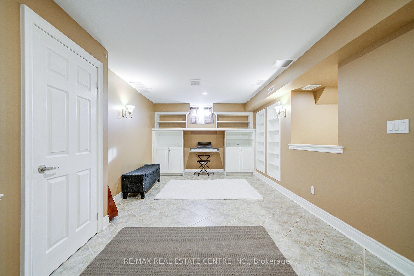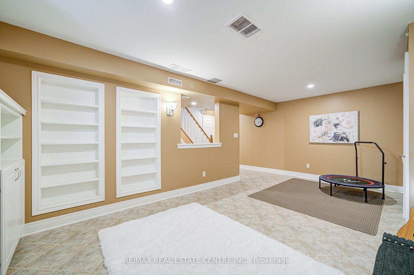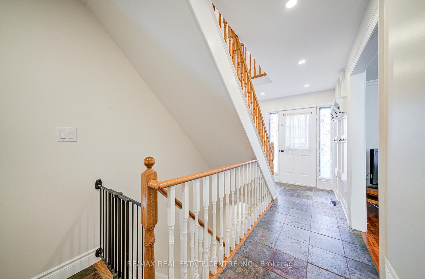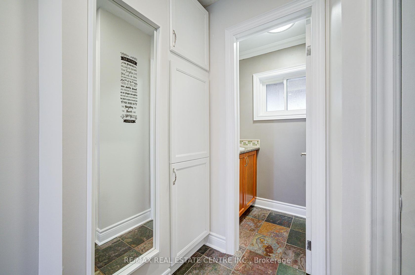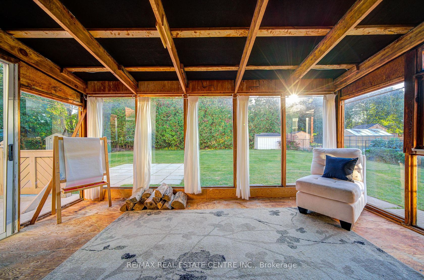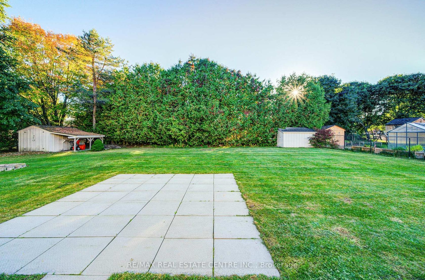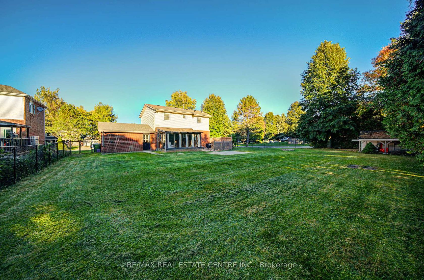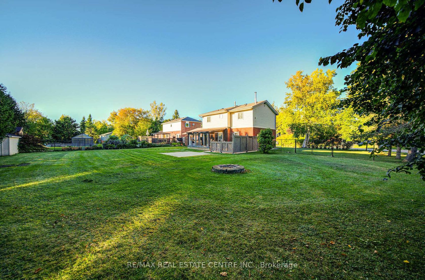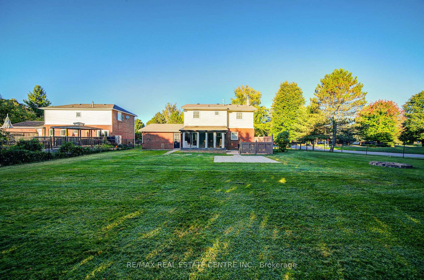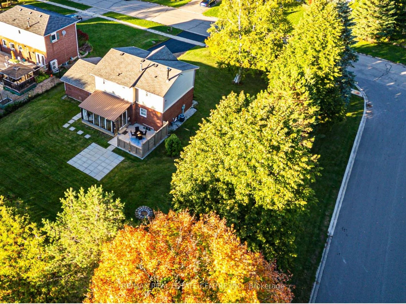32 Agnes Street, Alton, Caledon (W12433422)

$899,900
32 Agnes Street
Alton
Caledon
basic info
3 Bedrooms, 3 Bathrooms
Size: 1,500 sqft
Lot: 10,294 sqft
(63.53 ft X 162.04 ft)
MLS #: W12433422
Property Data
Taxes: $3,595 (2024)
Parking: 6 Attached
Virtual Tour
Detached in Alton, Caledon, brought to you by Loree Meneguzzi
Welcome to this charming detached home right in the heart of Caledon in the picturesque village of Alton. Bright and inviting with pot lighting throughout, it features an updated and comfortable living spaces designed for family life. The renovated kitchen offers plenty of counter and cupboard space along with stainless steel appliances, while the bonus sunroom off the kitchen provides the perfect spot to relax or enjoy views of the backyard.The pool-sized lot with a garden shed offers endless outdoor possibilities-whether you dream of a play area, lush gardens, or a future pool retreat. Families will love the convenience of being close to a newer school, plus parks, sports fields, and community amenities all within walking distance. Just a short drive to Orangeville and only 25 minutes from Brampton-provides easy access to all amenities. With numerous updates already complete, this move-in ready home still leaves room to personalize and make it your own. A wonderful opportunity to enjoy small-town charm with modern comfort in a welcoming community.
Listed by RE/MAX REAL ESTATE CENTRE INC..
 Brought to you by your friendly REALTORS® through the MLS® System, courtesy of Brixwork for your convenience.
Brought to you by your friendly REALTORS® through the MLS® System, courtesy of Brixwork for your convenience.
Disclaimer: This representation is based in whole or in part on data generated by the Brampton Real Estate Board, Durham Region Association of REALTORS®, Mississauga Real Estate Board, The Oakville, Milton and District Real Estate Board and the Toronto Real Estate Board which assumes no responsibility for its accuracy.
Want To Know More?
Contact Loree now to learn more about this listing, or arrange a showing.
specifications
| type: | Detached |
| style: | 2-Storey |
| taxes: | $3,595 (2024) |
| bedrooms: | 3 |
| bathrooms: | 3 |
| frontage: | 63.53 ft |
| lot: | 10,294 sqft |
| sqft: | 1,500 sqft |
| parking: | 6 Attached |













