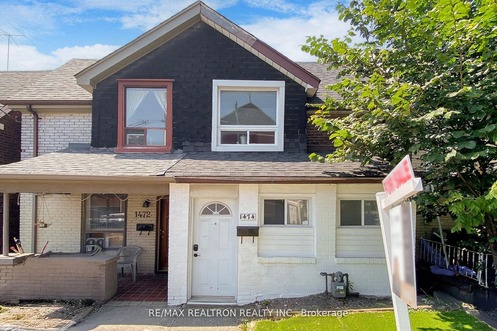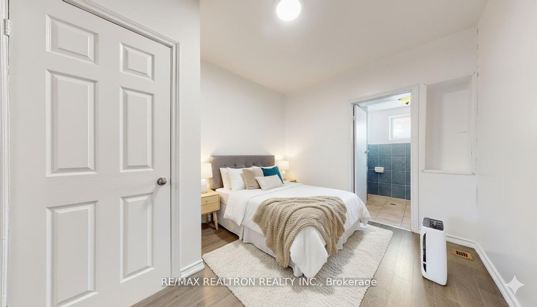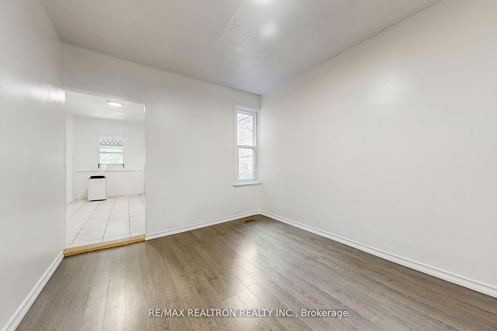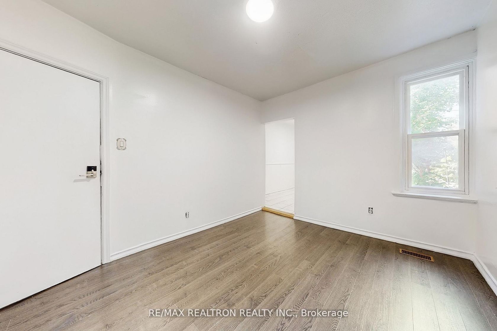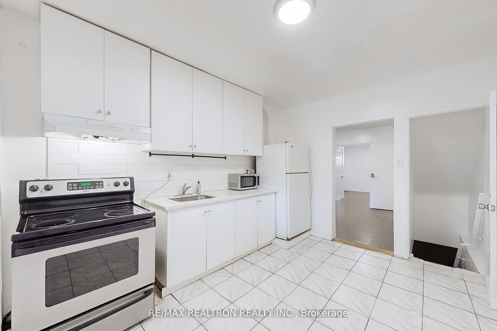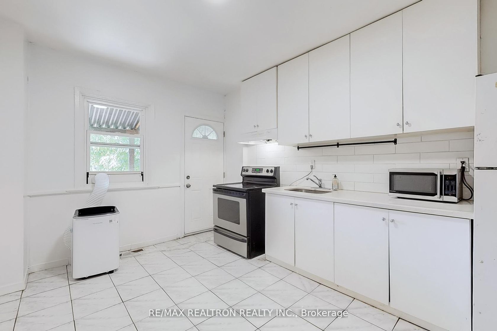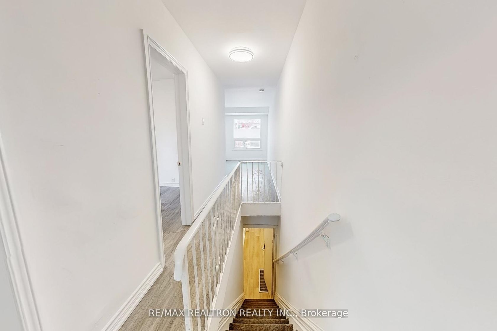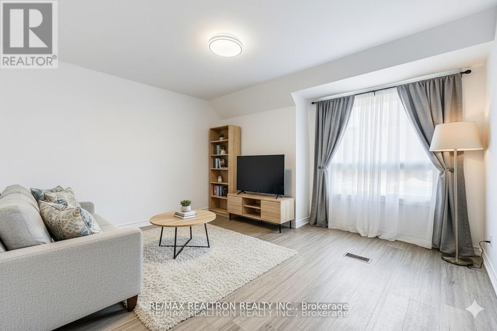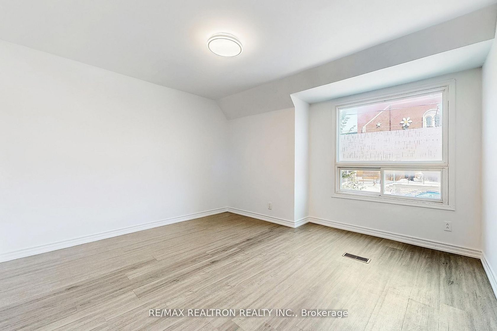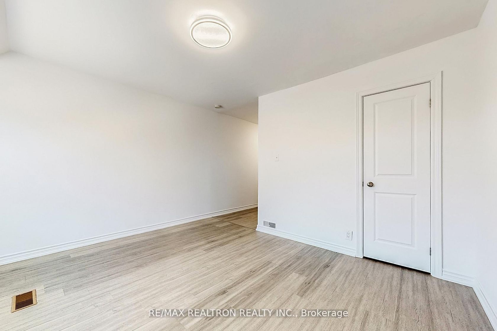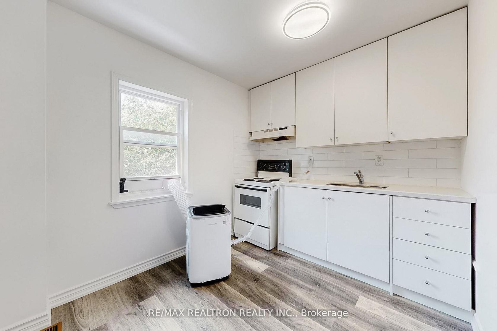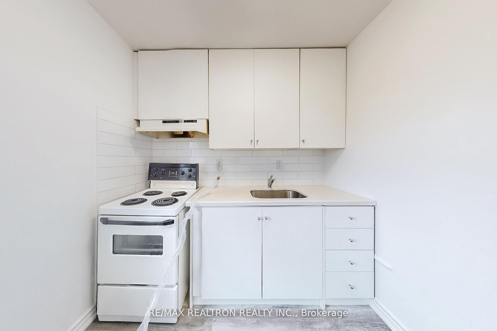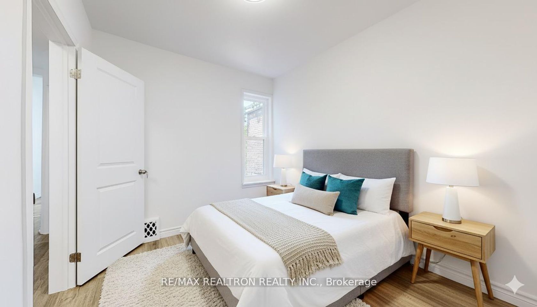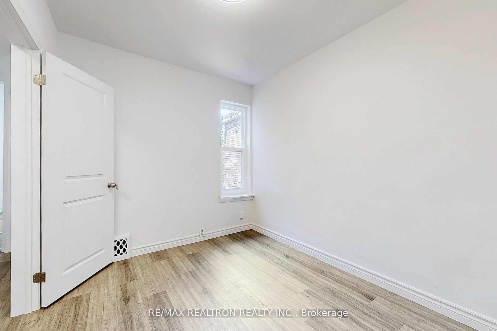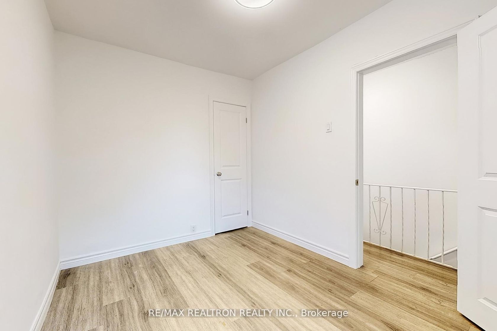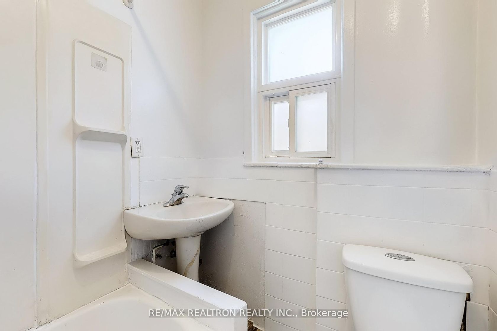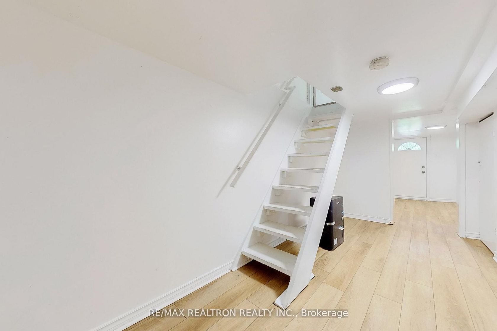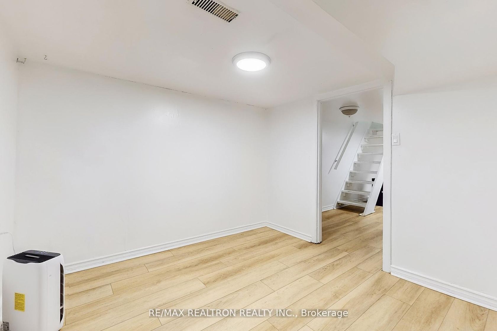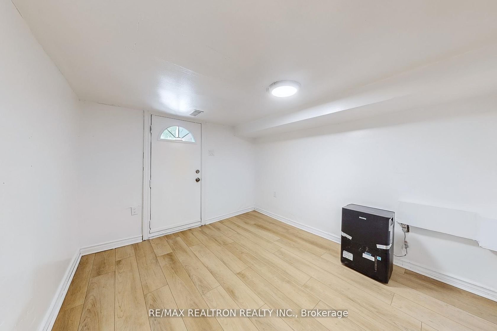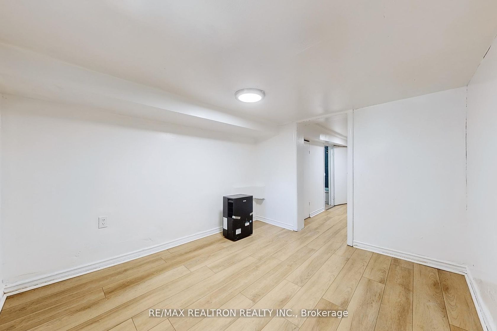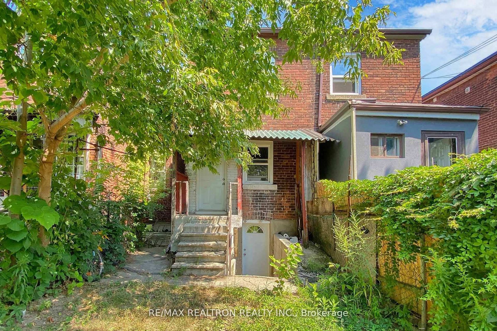1474 Dufferin Street, Junction, Toronto (W12433844)

$848,000
1474 Dufferin Street
Junction
Toronto
basic info
3 Bedrooms, 3 Bathrooms
Size: 1,100 sqft
Lot: 1,400 sqft
(15.56 ft X 90.00 ft)
MLS #: W12433844
Property Data
Taxes: $3,955.55 (2024)
Parking: 0 Parking(s)
Semi-Detached in Junction, Toronto, brought to you by Loree Meneguzzi
**check realtor remark** Bonus* Motivated Seller! Live in one unit and rent out the other, or rent out both, the possibilities are endless! This charming semi-detached home sits on a generous 15.56 x 90 ft. lot and offers over 1,500 sq. ft. of finished, livable space across two self-contained units. Steps to the TTC, it provides unbeatable convenience for commuting and city living. Main Floor + Basement: A spacious combined unit with flexible living arrangements, perfect for families, extended stays, or potential rental income. Second Floor: A bright, self-contained suite with its own updated kitchen for a modern feel. For added flexibility, the kitchen can easily be converted back into a bedroom, giving you the choice between additional income potential or extra sleeping space for your family. This property combines practicality with endless possibilities. Whether youre an investor looking for a strong rental opportunity, a family seeking multi-generational living, or a buyer who values convenience and future flexibility, this home delivers.
Listed by RE/MAX REALTRON REALTY INC..
 Brought to you by your friendly REALTORS® through the MLS® System, courtesy of Brixwork for your convenience.
Brought to you by your friendly REALTORS® through the MLS® System, courtesy of Brixwork for your convenience.
Disclaimer: This representation is based in whole or in part on data generated by the Brampton Real Estate Board, Durham Region Association of REALTORS®, Mississauga Real Estate Board, The Oakville, Milton and District Real Estate Board and the Toronto Real Estate Board which assumes no responsibility for its accuracy.
Want To Know More?
Contact Loree now to learn more about this listing, or arrange a showing.
specifications
| type: | Semi-Detached |
| style: | 2-Storey |
| taxes: | $3,955.55 (2024) |
| bedrooms: | 3 |
| bathrooms: | 3 |
| frontage: | 15.56 ft |
| lot: | 1,400 sqft |
| sqft: | 1,100 sqft |
| parking: | 0 Parking(s) |
