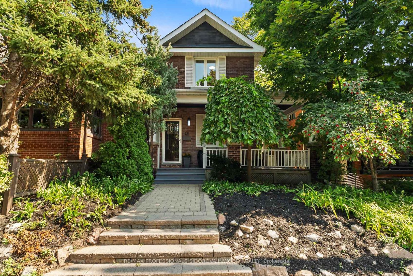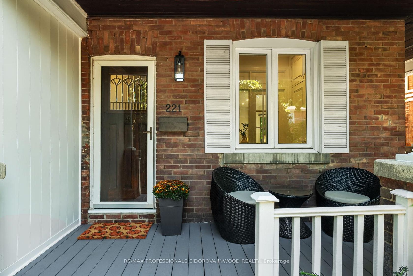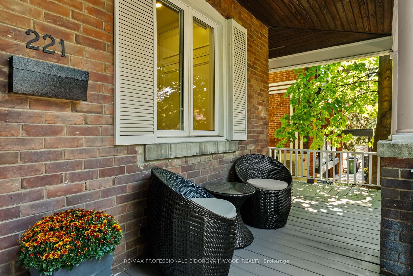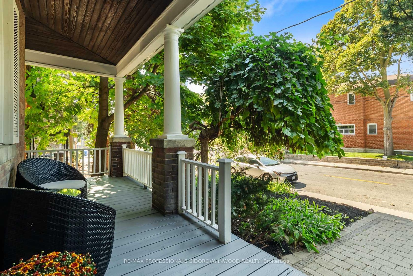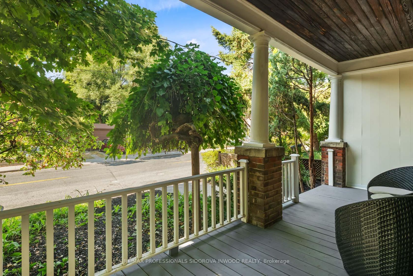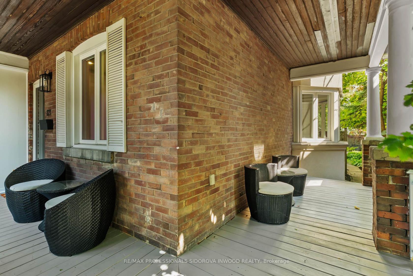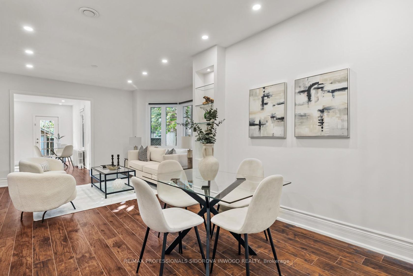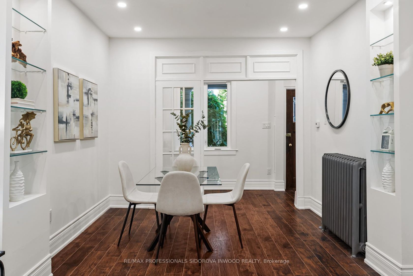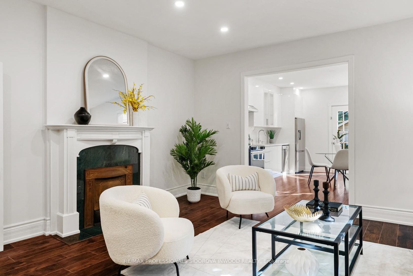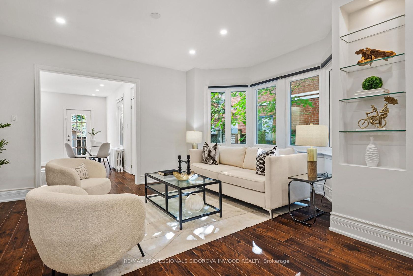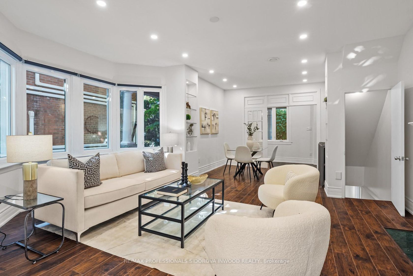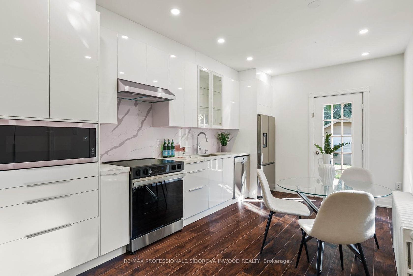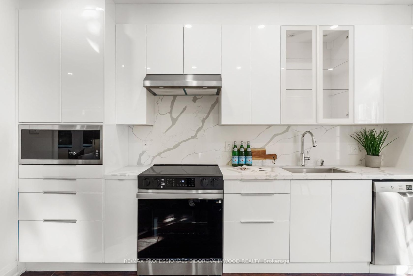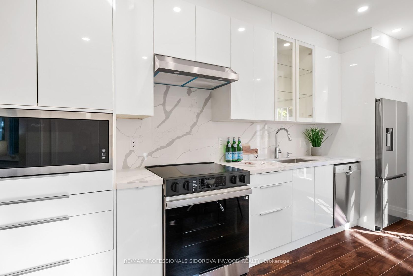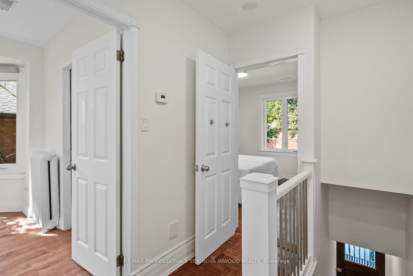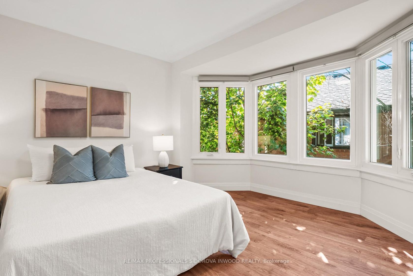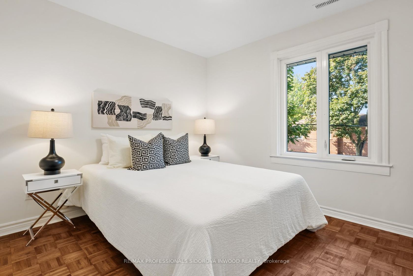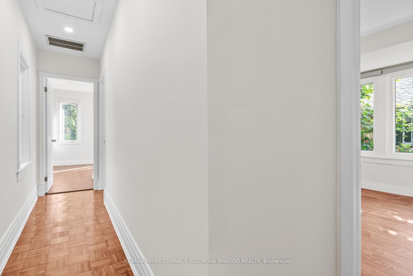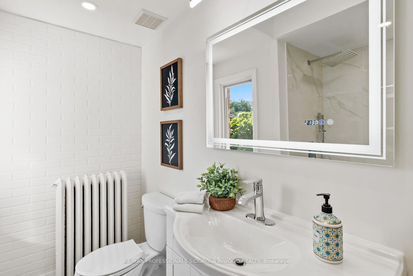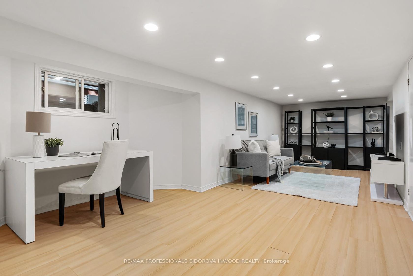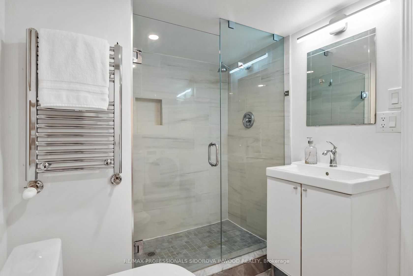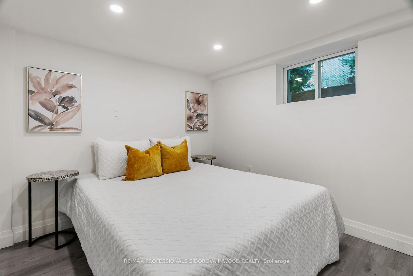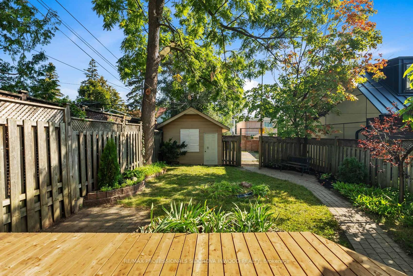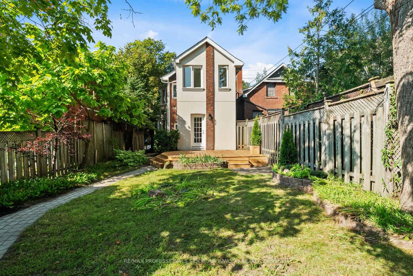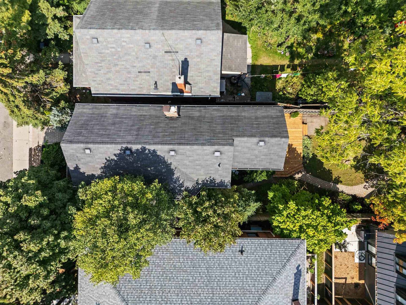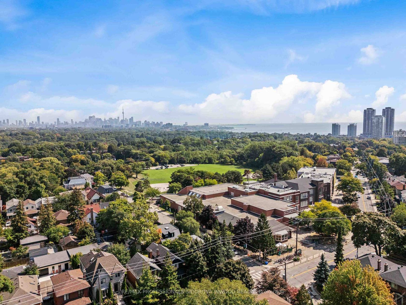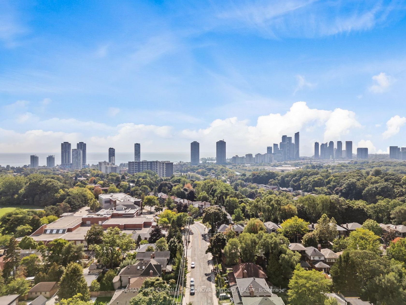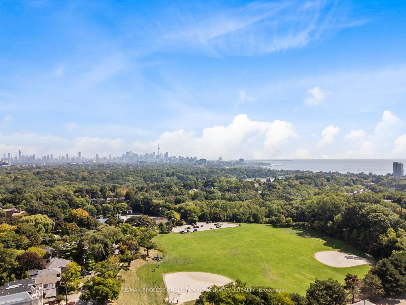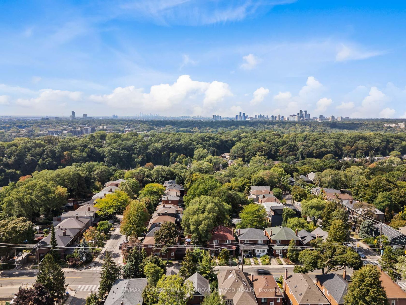221 Windermere Avenue, Swansea, Toronto (W12434030)
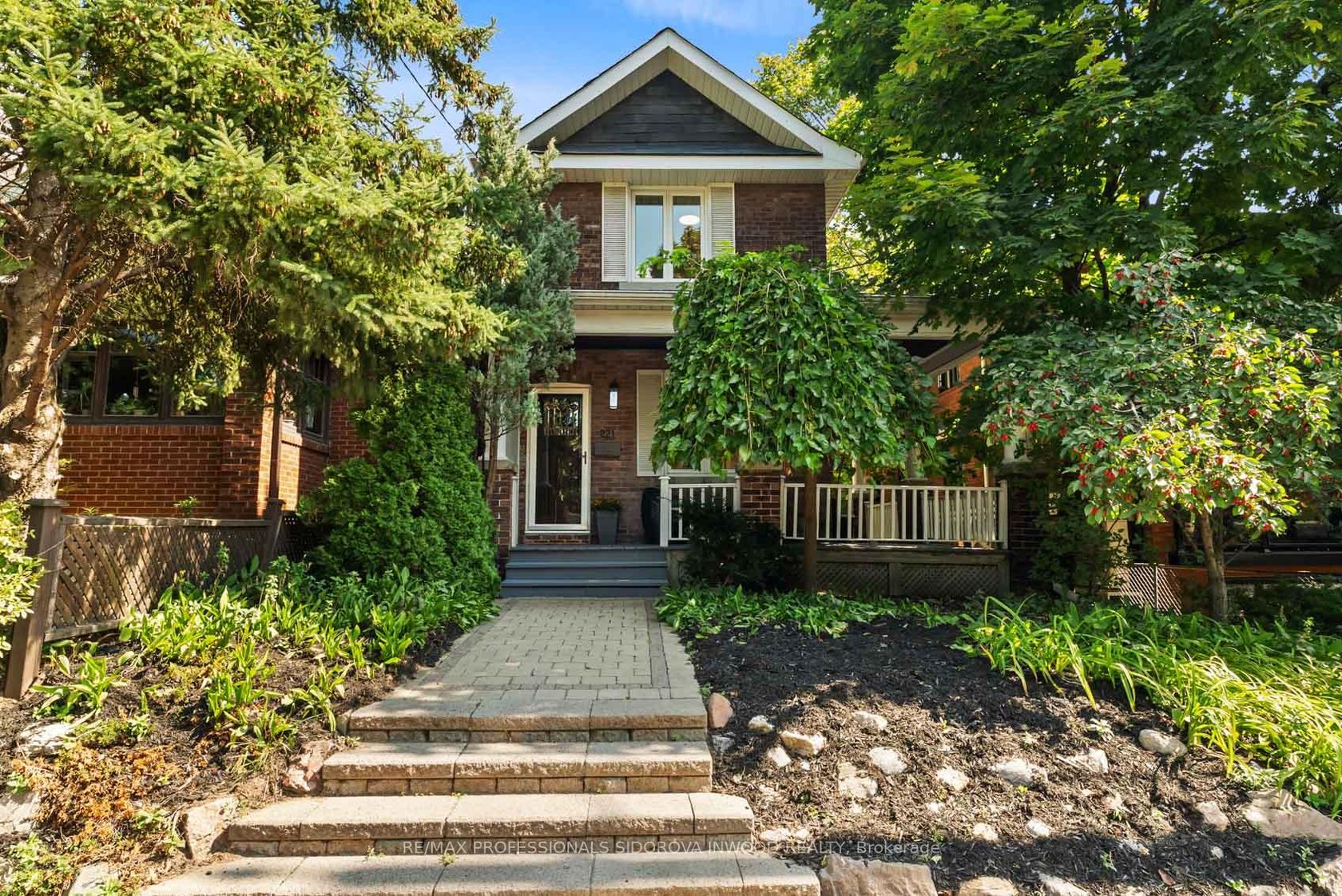
$1,748,000
221 Windermere Avenue
Swansea
Toronto
basic info
3 Bedrooms, 2 Bathrooms
Size: 1,100 sqft
Lot: 3,703 sqft
(30.00 ft X 123.42 ft)
MLS #: W12434030
Property Data
Taxes: $7,050.72 (2025)
Parking: 2 Detached
Virtual Tour
Detached in Swansea, Toronto, brought to you by Loree Meneguzzi
Wow! This Spectacular Fairy Tale Renovated Victorian Detached Home With Wrap Around FrontPorch/Terrace, Lane Drive & Garage Is Located In Prime Swansea. Welcoming Front Foyer/Mud Room With Hardwood Floors, Built In Custom Closets, Leads You To The Open Concept Dining & Living Room With Fireplace (Not Operational), Large Bay Window, B/In Shelves, Laminate Floors, Wood Trims, And High Ceilings With Many Pot Lights. It Features A New Fabulous Designer Eat In Kitchen With Quartz Counters & Backsplash, Custom Cabinets, Pot Lights, Pantry With Laundry Washer/Dryer & Walk Out To The Newer Party Size Deck & Beautiful Private, Fenced Garden & One Car Garage With Wide Lane Drive & One Car Parking. Potential For Laneway House!!! Second Floor Features 3 Spacious Bedrooms. Huge Prime Bedroom With Bay Window And Walk-In Closet. New "Spa" Like 4 Pc Bathroom With New Soaker/Tub. Finished Basement With Many Pot Lights, Large Windows And Laminate & Ceramic Floors. It Consists Of A Family Room, Bedroom & Modern 3 Pc Bathroom With Separate Glass Shower. The Basement Has Rough/In For Laundry. This Home Has A Prime Location Just Steps Away From Swansea Ps, Rennie Park, Tennis Club & Hockey Arena. Easy Stroll To Vibrant Bloor Street West Subway, Shops, Boutiques, Restaurants & Bars. Walking Distance To The Fishponds Trails and Enjoy The Majestic High Park With Grenadier Pond & Many Trails; Take Martin Goodman Boardwalk On The Toronto's Waterfront With Sunnyside Pavilion And Toronto's Famous Boulevard Club. 15 Min DriveTo Downtown Or Pearson Airport.
Listed by RE/MAX PROFESSIONALS SIDOROVA INWOOD REALTY.
 Brought to you by your friendly REALTORS® through the MLS® System, courtesy of Brixwork for your convenience.
Brought to you by your friendly REALTORS® through the MLS® System, courtesy of Brixwork for your convenience.
Disclaimer: This representation is based in whole or in part on data generated by the Brampton Real Estate Board, Durham Region Association of REALTORS®, Mississauga Real Estate Board, The Oakville, Milton and District Real Estate Board and the Toronto Real Estate Board which assumes no responsibility for its accuracy.
Want To Know More?
Contact Loree now to learn more about this listing, or arrange a showing.
specifications
| type: | Detached |
| style: | 2-Storey |
| taxes: | $7,050.72 (2025) |
| bedrooms: | 3 |
| bathrooms: | 2 |
| frontage: | 30.00 ft |
| lot: | 3,703 sqft |
| sqft: | 1,100 sqft |
| parking: | 2 Detached |
