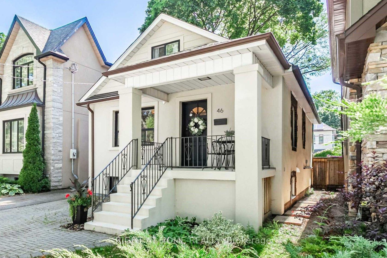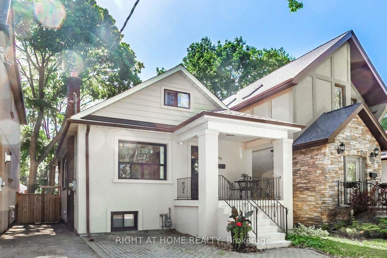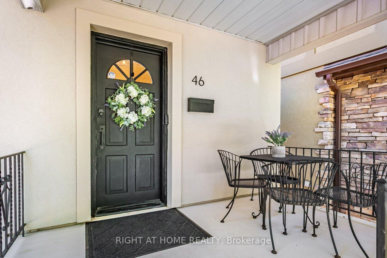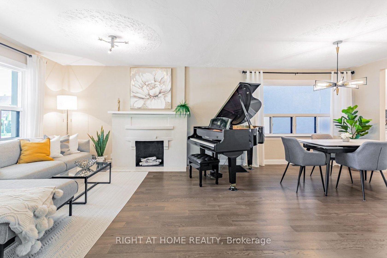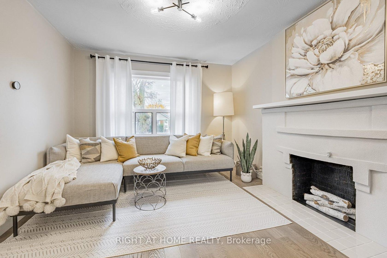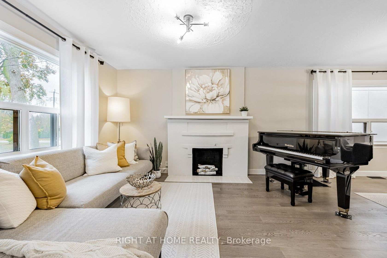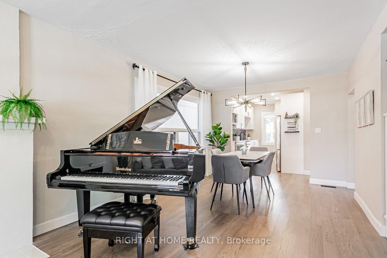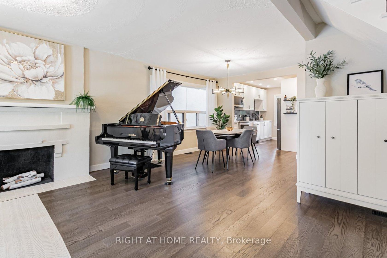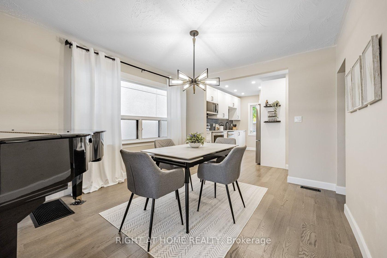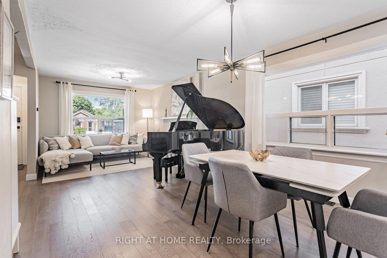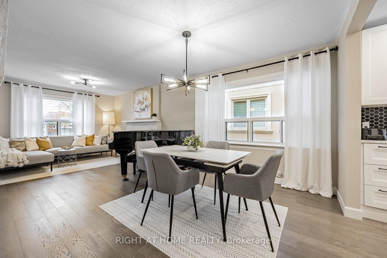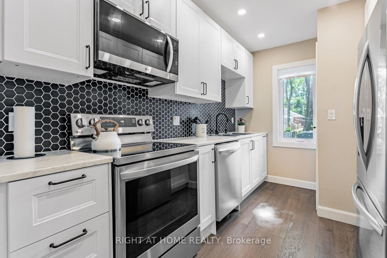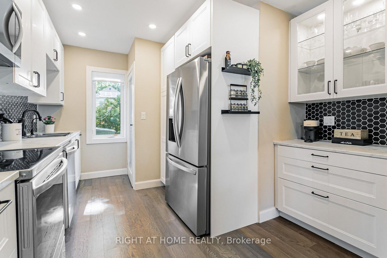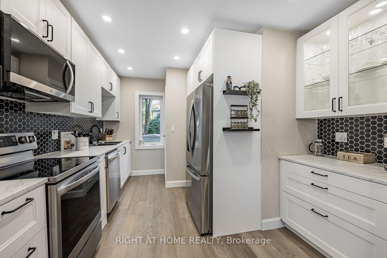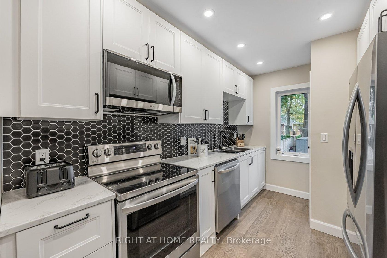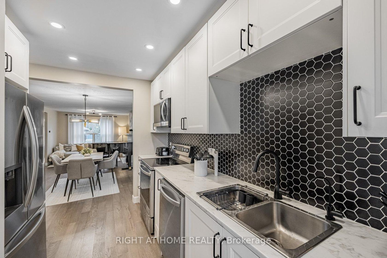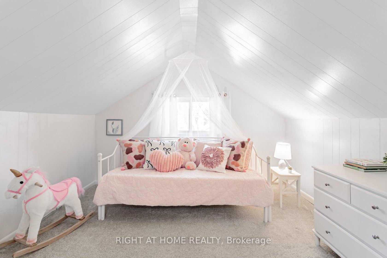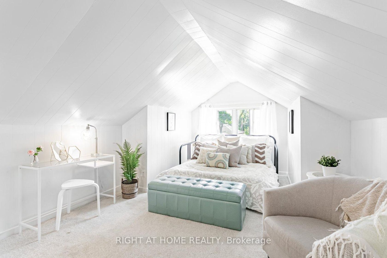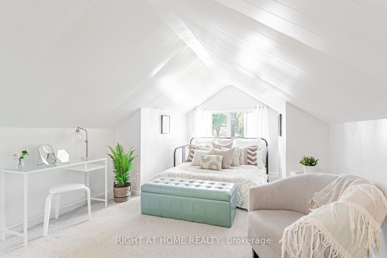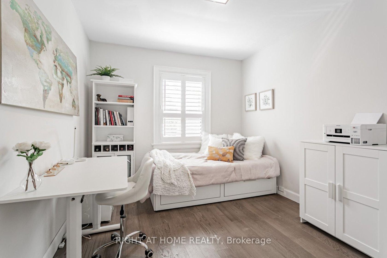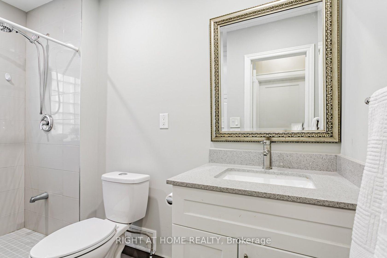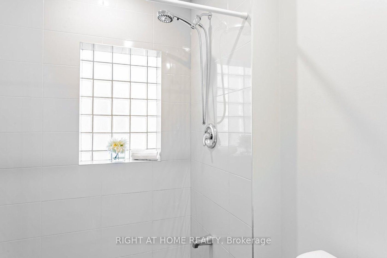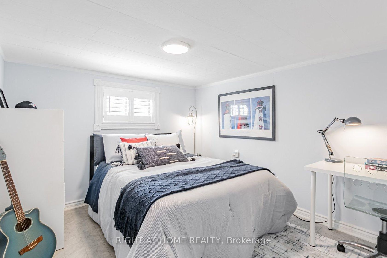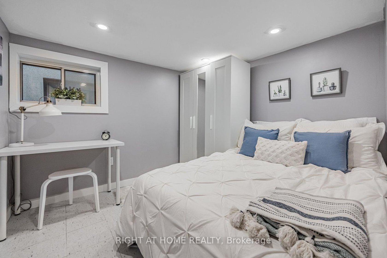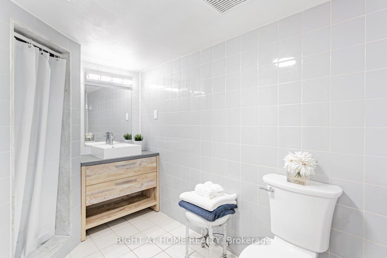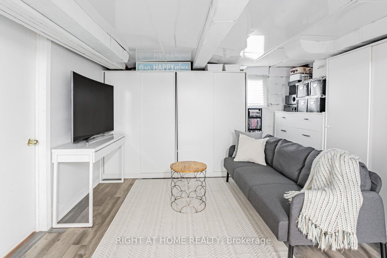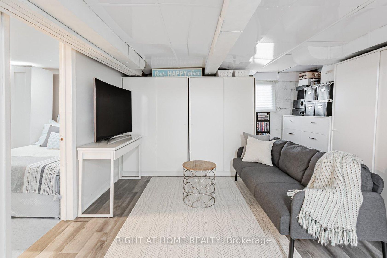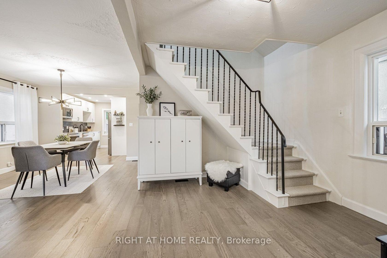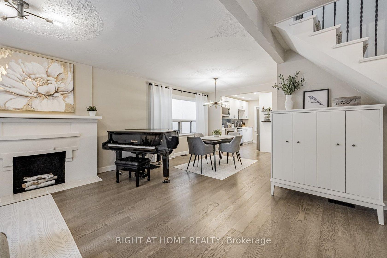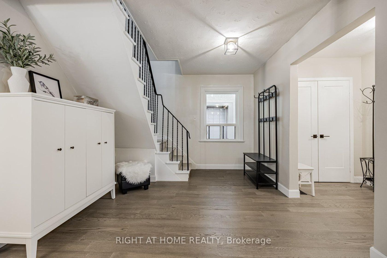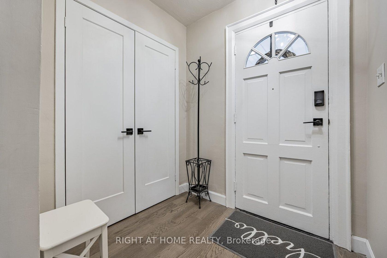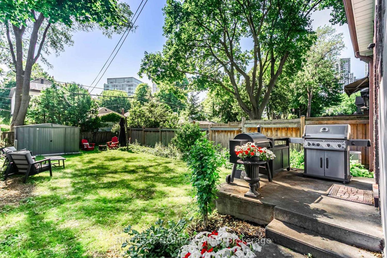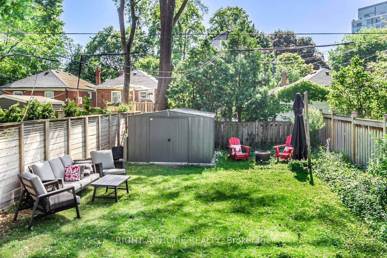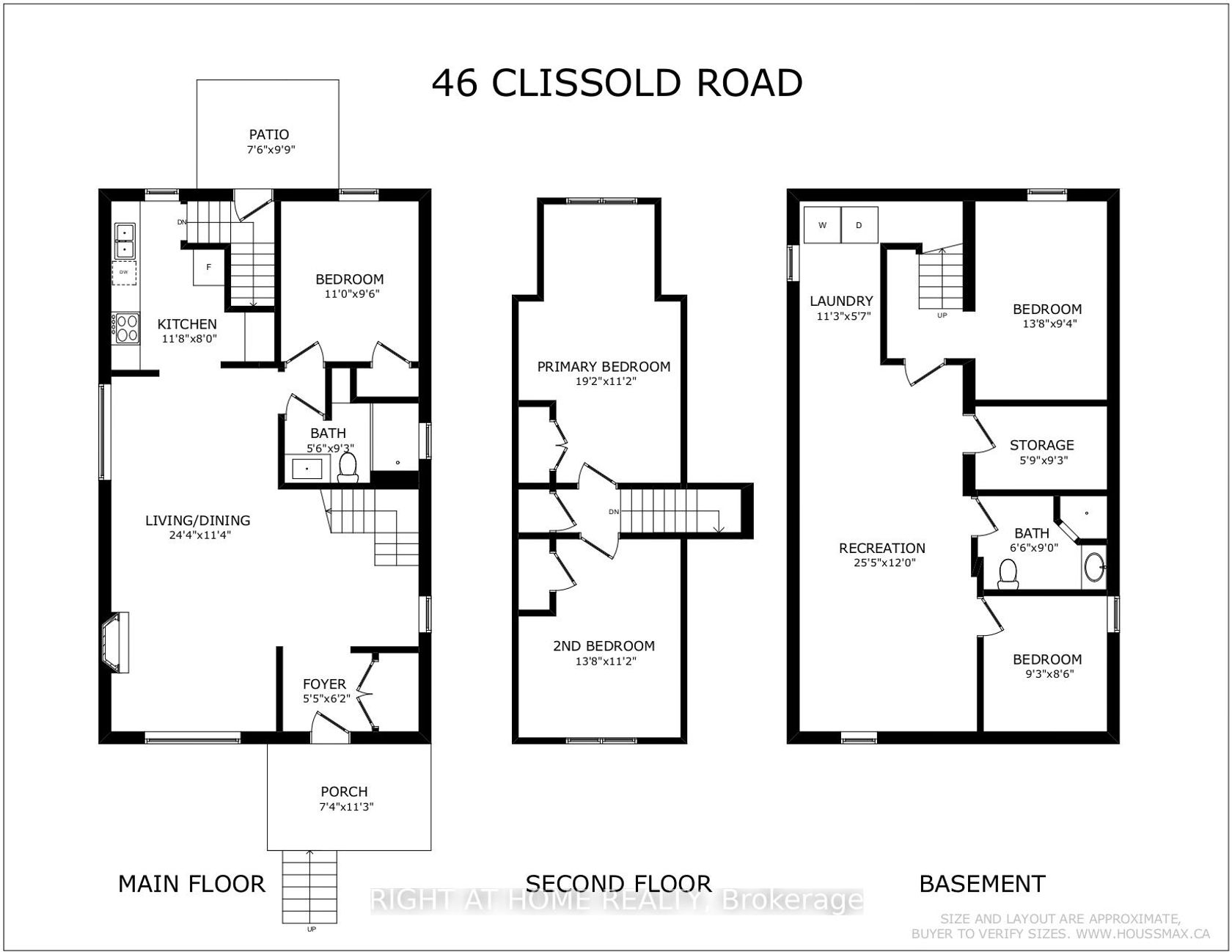46 Clissold Road, City Centre West, Toronto (W12434427)
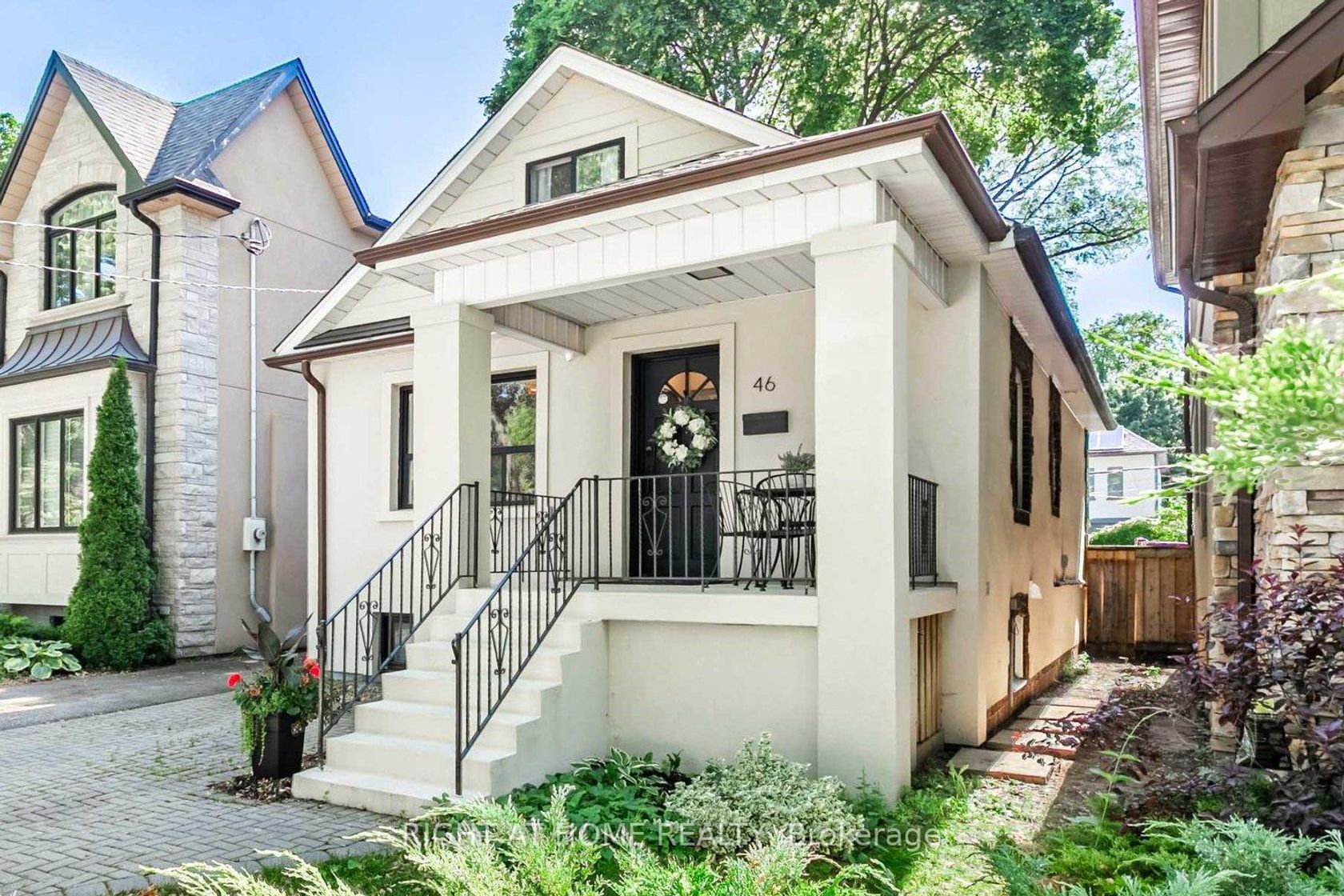
$1,399,000
46 Clissold Road
City Centre West
Toronto
basic info
3 Bedrooms, 2 Bathrooms
Size: 1,100 sqft
Lot: 3,476 sqft
(28.93 ft X 120.16 ft)
MLS #: W12434427
Property Data
Taxes: $5,723.52 (2025)
Parking: 2 Parking(s)
Virtual Tour
Detached in City Centre West, Toronto, brought to you by Loree Meneguzzi
Beautifully Updated 5-Bedroom Detached Home On A Quiet Tree-Lined Street, Perfectly Positioned On A Premium 29 X 120 Foot Lot In The Highly Desirable Islington Village Community, Cherished For Its Family-Friendly Atmosphere And Unmatched Convenience. Over $250K In Recent Upgrades Include New Stucco Exterior, Custom Kitchen With LG Appliances, Hardwood Flooring, Upgraded Electrical Panel, New A/C, Lighting, And More. Bright Open Living/Dining Areas With Cozy Wood-Burning Fireplace, Main Floor Bedroom And 3-Pc Bath. Upper Level Offers 2 Bedrooms With Character Angled Ceilings. Partially Finished Basement Features 2 Bedrooms, Recreation Area, 3-Pc Bath, Laundry, And Separate Walkout Ideal For Extended Family, Rental Suite, Or Multi-Generational Living. Deep Lot With Private Backyard And 2-Car Parking. Just A 2-Minute Walk To Islington Subway Station And Bloor Street, Residents Enjoy Easy Access To Transit, Highways, Shopping, Restaurants, Parks, And Highly Regarded Schools. Excellent Opportunity For End-Users Looking For Comfort And Convenience, Investors Seeking Strong Rental Income, Or Builders Ready To Redevelop.
Listed by RIGHT AT HOME REALTY.
 Brought to you by your friendly REALTORS® through the MLS® System, courtesy of Brixwork for your convenience.
Brought to you by your friendly REALTORS® through the MLS® System, courtesy of Brixwork for your convenience.
Disclaimer: This representation is based in whole or in part on data generated by the Brampton Real Estate Board, Durham Region Association of REALTORS®, Mississauga Real Estate Board, The Oakville, Milton and District Real Estate Board and the Toronto Real Estate Board which assumes no responsibility for its accuracy.
Want To Know More?
Contact Loree now to learn more about this listing, or arrange a showing.
specifications
| type: | Detached |
| style: | 1 1/2 Storey |
| taxes: | $5,723.52 (2025) |
| bedrooms: | 3 |
| bathrooms: | 2 |
| frontage: | 28.93 ft |
| lot: | 3,476 sqft |
| sqft: | 1,100 sqft |
| parking: | 2 Parking(s) |
