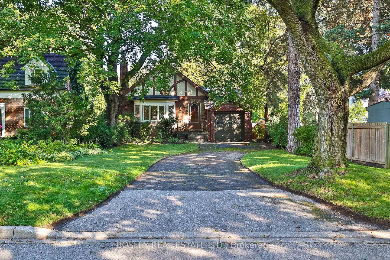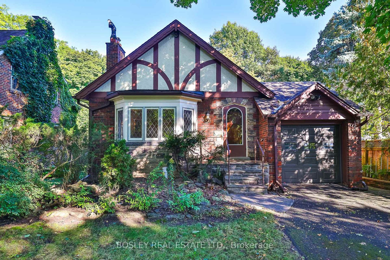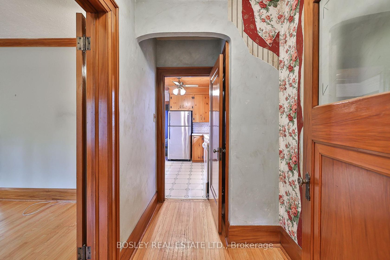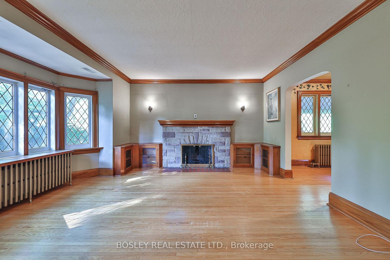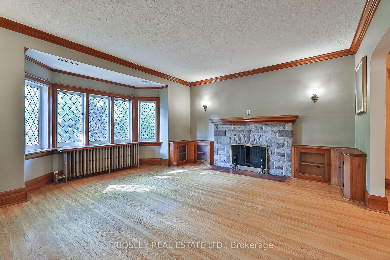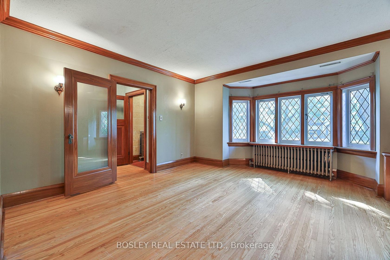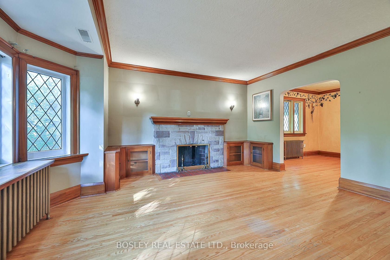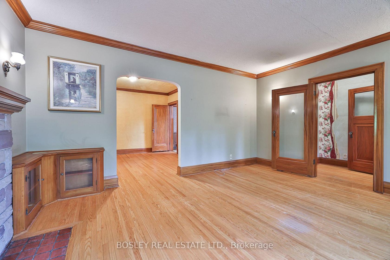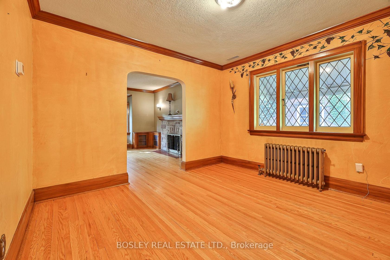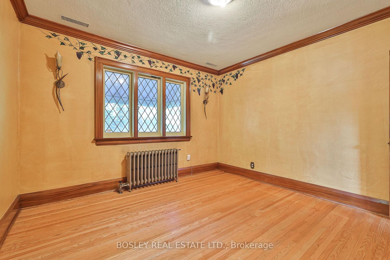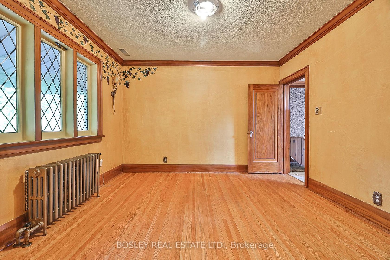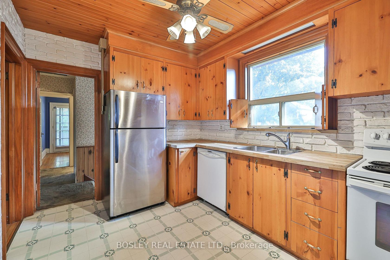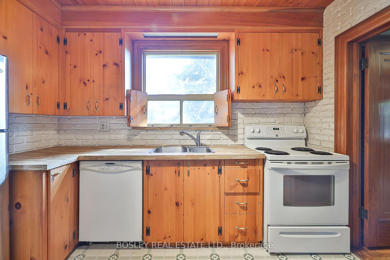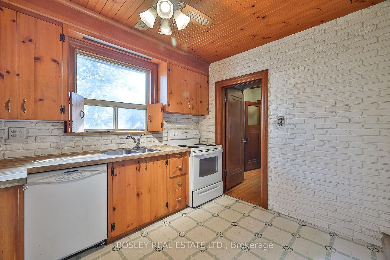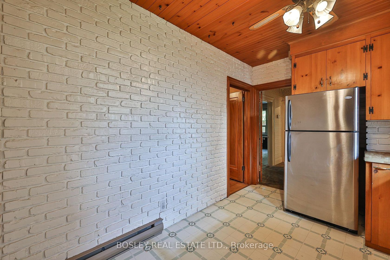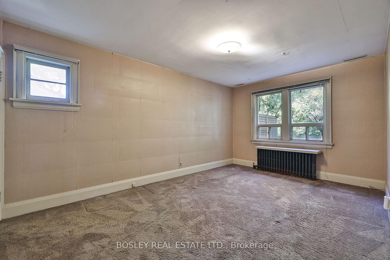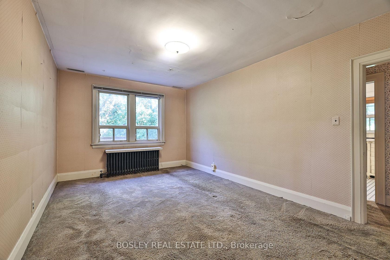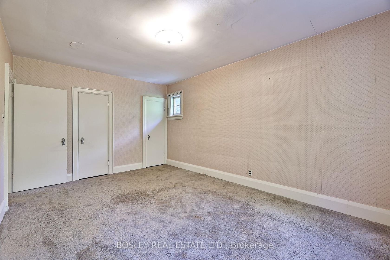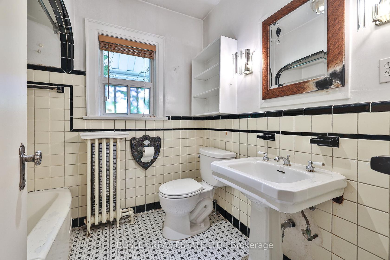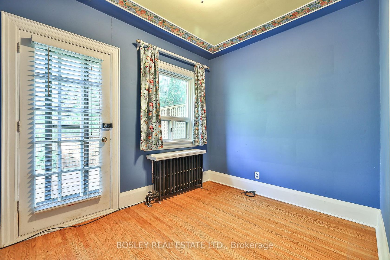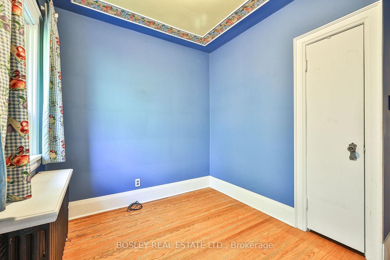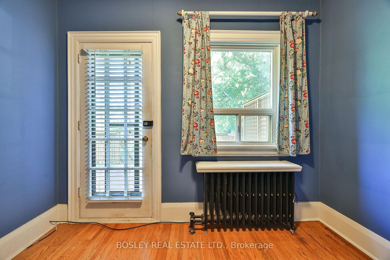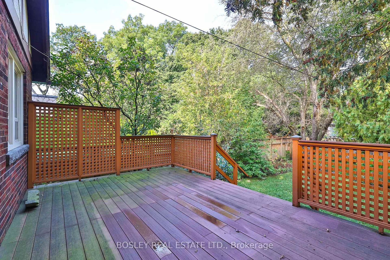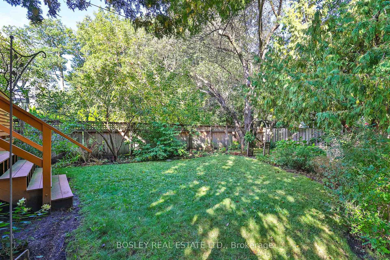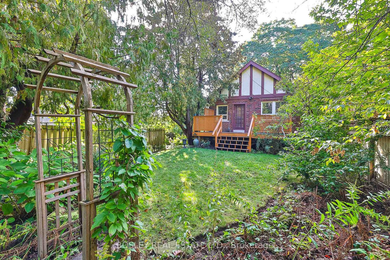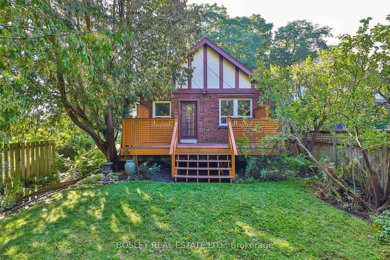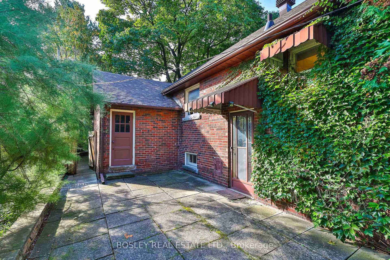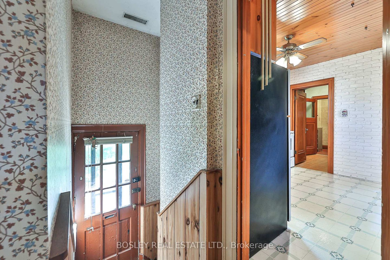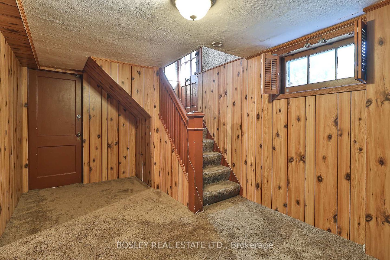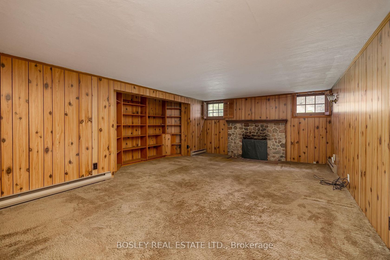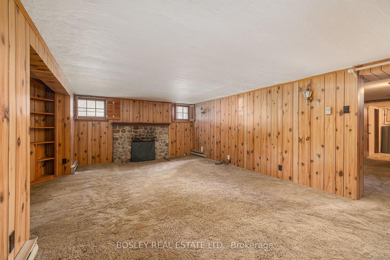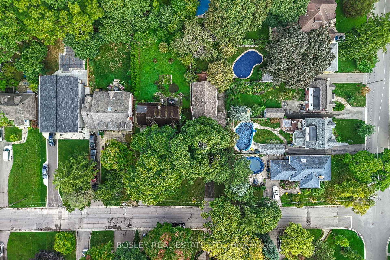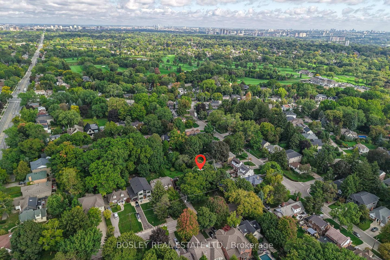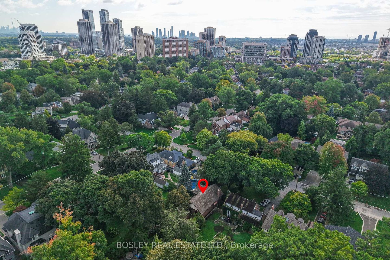26 Holloway Road, City Centre West, Toronto (W12434591)
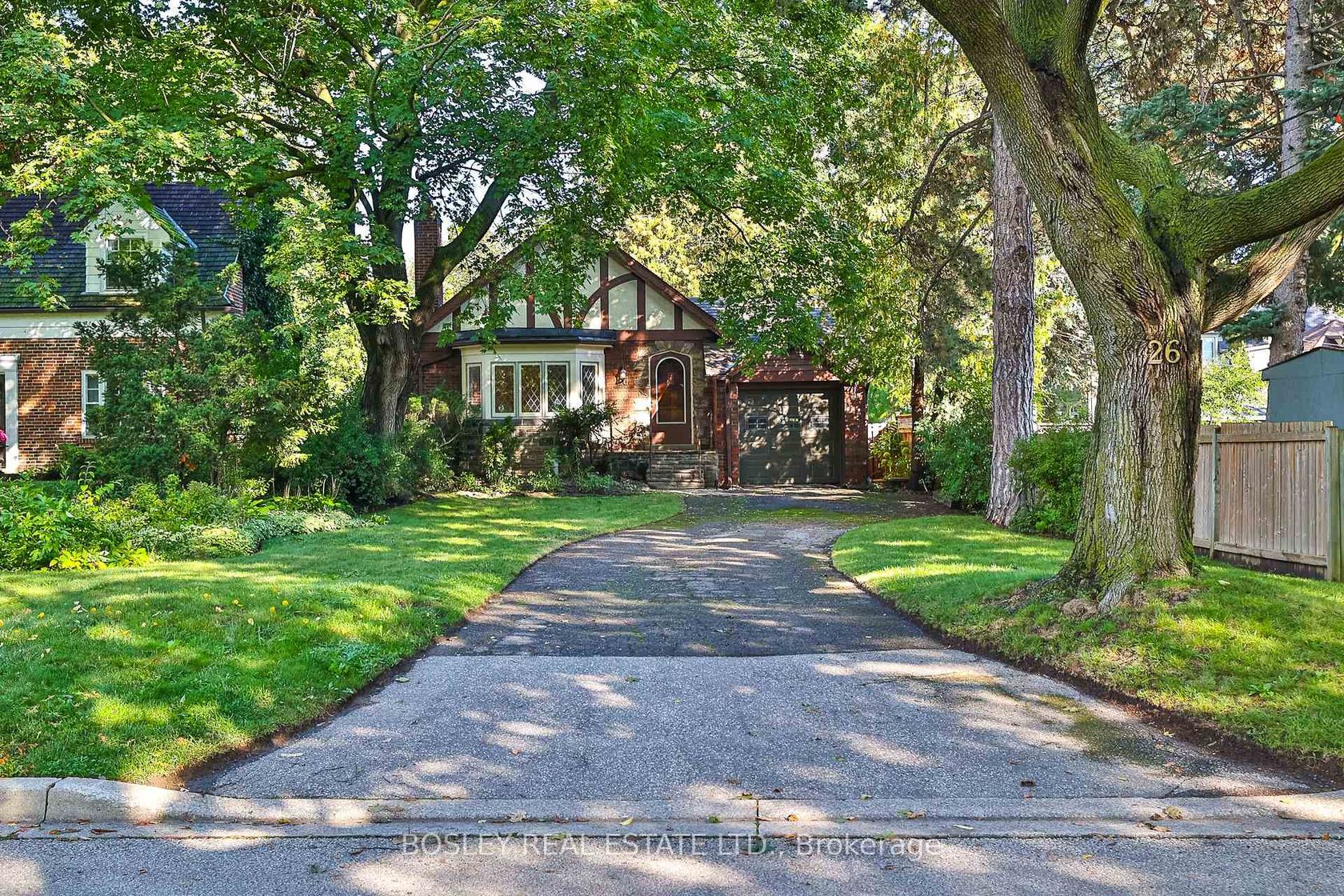
$1,299,000
26 Holloway Road
City Centre West
Toronto
basic info
2 Bedrooms, 1 Bathrooms
Size: 1,100 sqft
Lot: 7,300 sqft
(40.00 ft X 182.50 ft)
MLS #: W12434591
Property Data
Built: 5199
Taxes: $6,477.44 (2025)
Parking: 4 Attached
Virtual Tour
Detached in City Centre West, Toronto, brought to you by Loree Meneguzzi
This brick bungalow circa 1939 sits on a large 40x182 foot lot in a lovely tree lined and quiet pocket of Etobicoke. The home is nicely set back from the road and features a large formal living room with a bay window and fireplace, a separate dining room with leaded glass windows, 2 bedrooms, a 4 piece washroom, a full basement, and attached garage for one car parking plus a private drive that can easily accommodate 3 more parking spaces, as well as a large deck leading out to mature perennial gardens. The location is the best of both worlds, with excellent public transit access, both the Kilping TTC and Go Train station just 5 minutes away, as well as easy highway access to the 427 and Gardiner. If you are a golfer, the nearby Islington Golf Club is located just on the north side of Burnhamthorpe Rd. There is no shortage of local trail systems and parks as well as shops and restaurants on Dundas and Bloor. Don't miss your opportunity to update with some TLC or build your forever home!
Listed by BOSLEY REAL ESTATE LTD..
 Brought to you by your friendly REALTORS® through the MLS® System, courtesy of Brixwork for your convenience.
Brought to you by your friendly REALTORS® through the MLS® System, courtesy of Brixwork for your convenience.
Disclaimer: This representation is based in whole or in part on data generated by the Brampton Real Estate Board, Durham Region Association of REALTORS®, Mississauga Real Estate Board, The Oakville, Milton and District Real Estate Board and the Toronto Real Estate Board which assumes no responsibility for its accuracy.
Want To Know More?
Contact Loree now to learn more about this listing, or arrange a showing.
specifications
| type: | Detached |
| style: | Bungalow |
| taxes: | $6,477.44 (2025) |
| bedrooms: | 2 |
| bathrooms: | 1 |
| frontage: | 40.00 ft |
| lot: | 7,300 sqft |
| sqft: | 1,100 sqft |
| parking: | 4 Attached |
