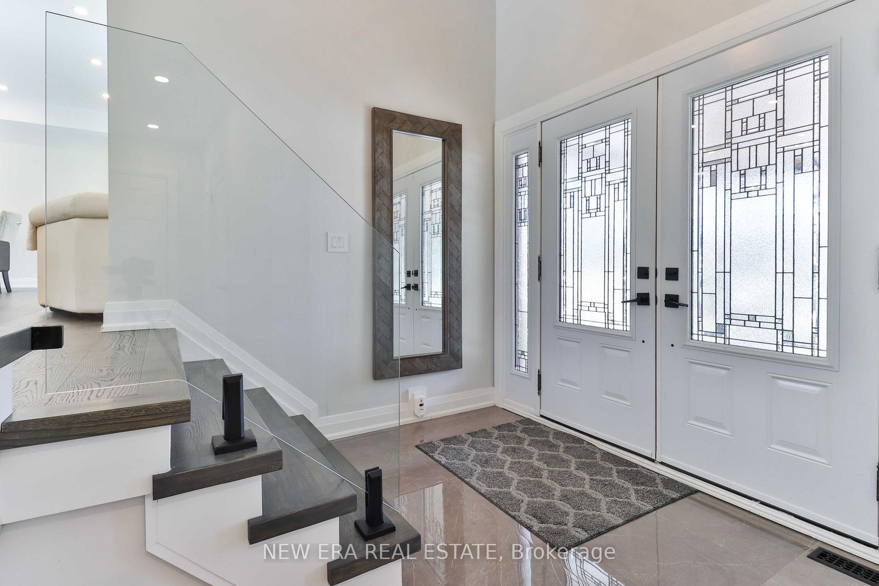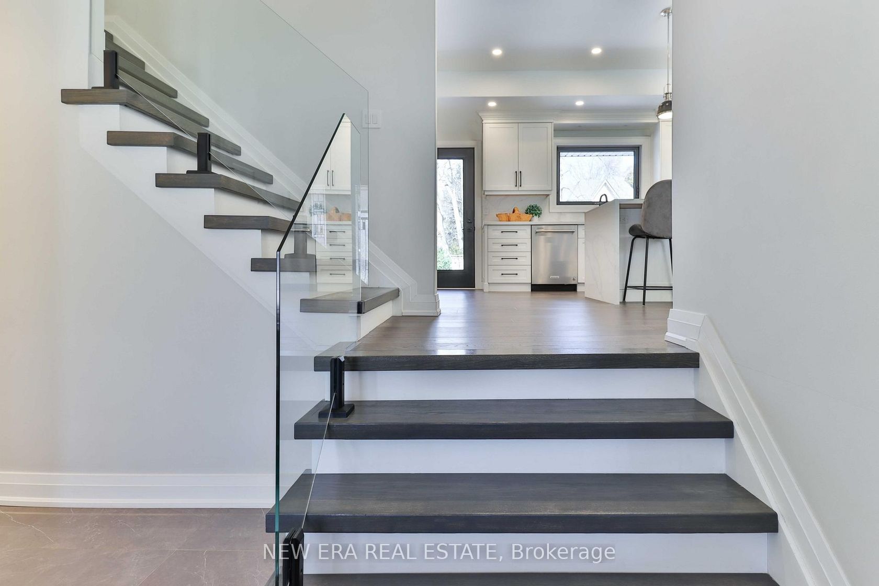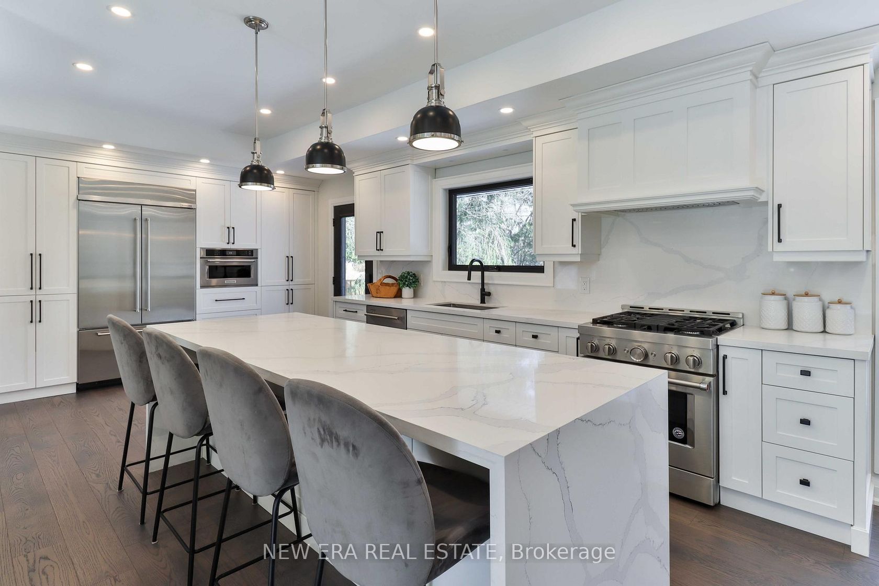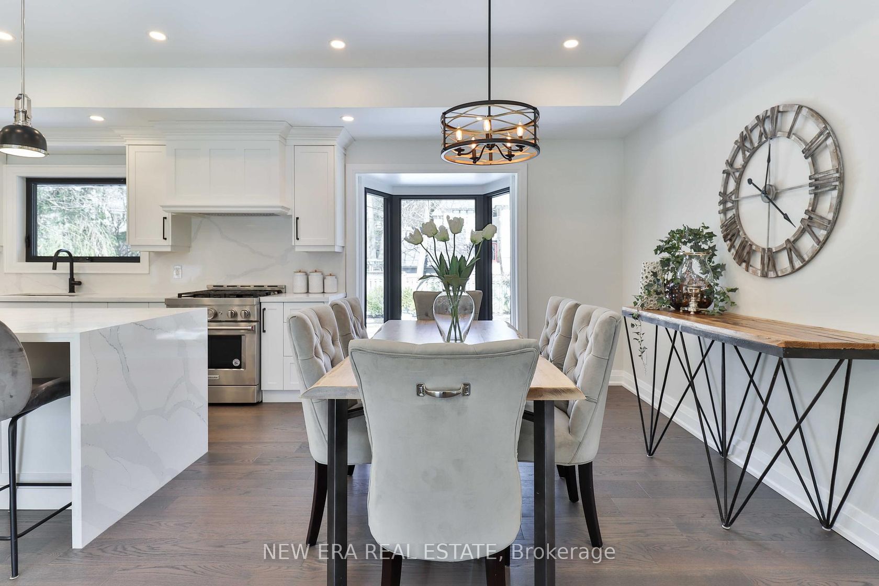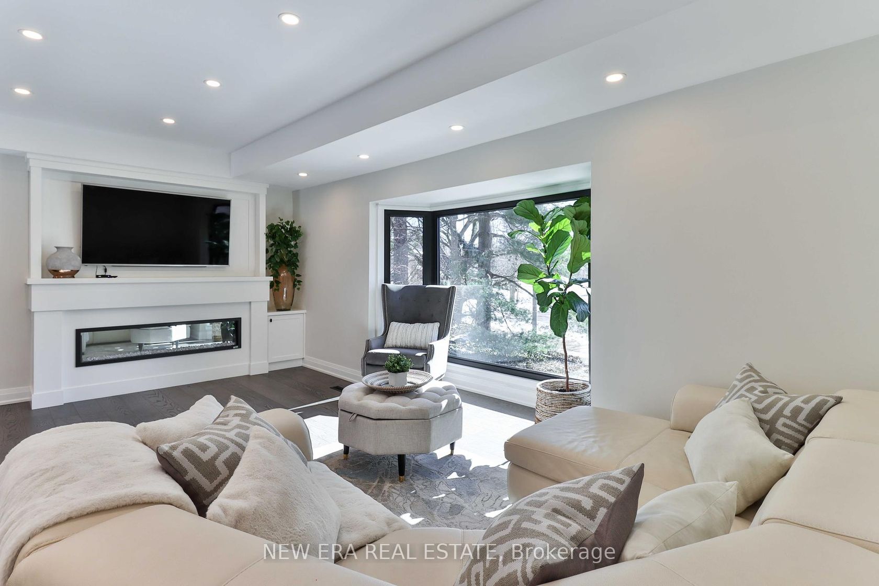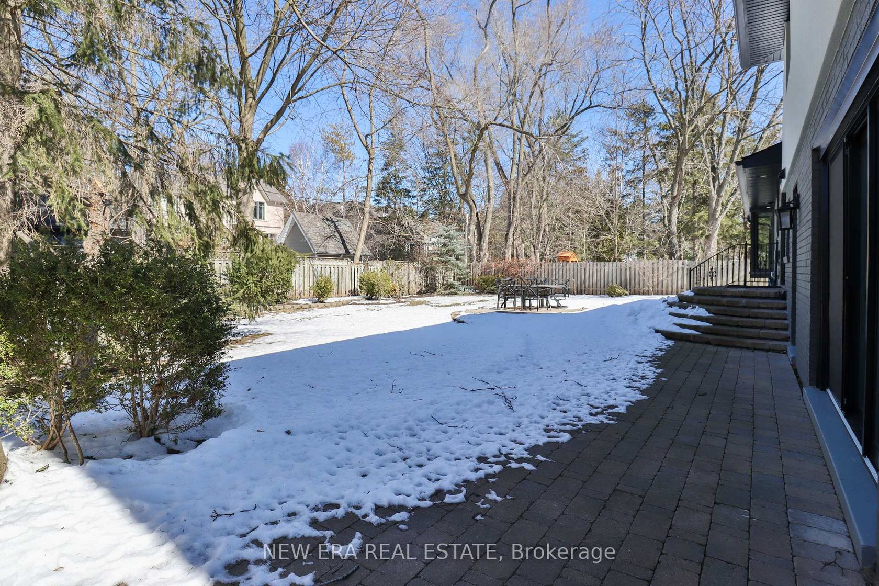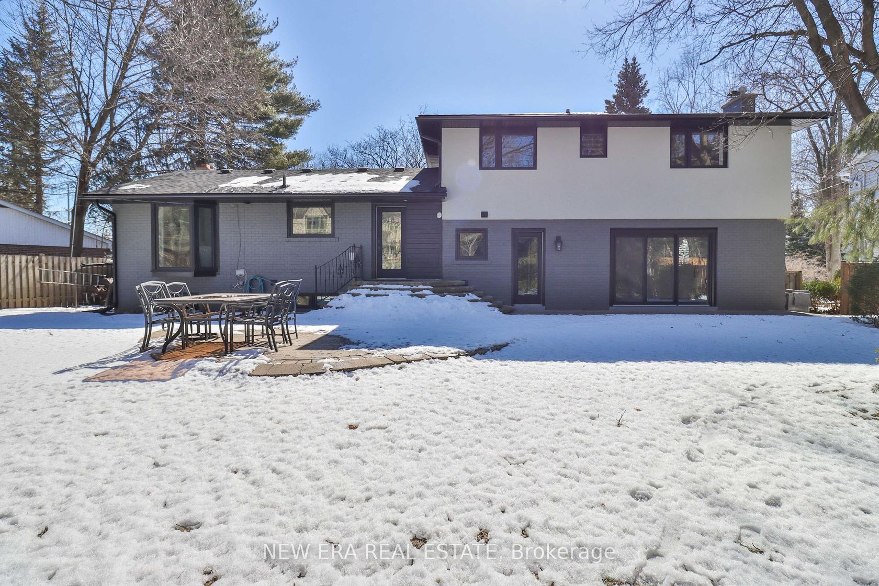1481 Chasehurst Drive, Lorne Park, Mississauga (W12434672)
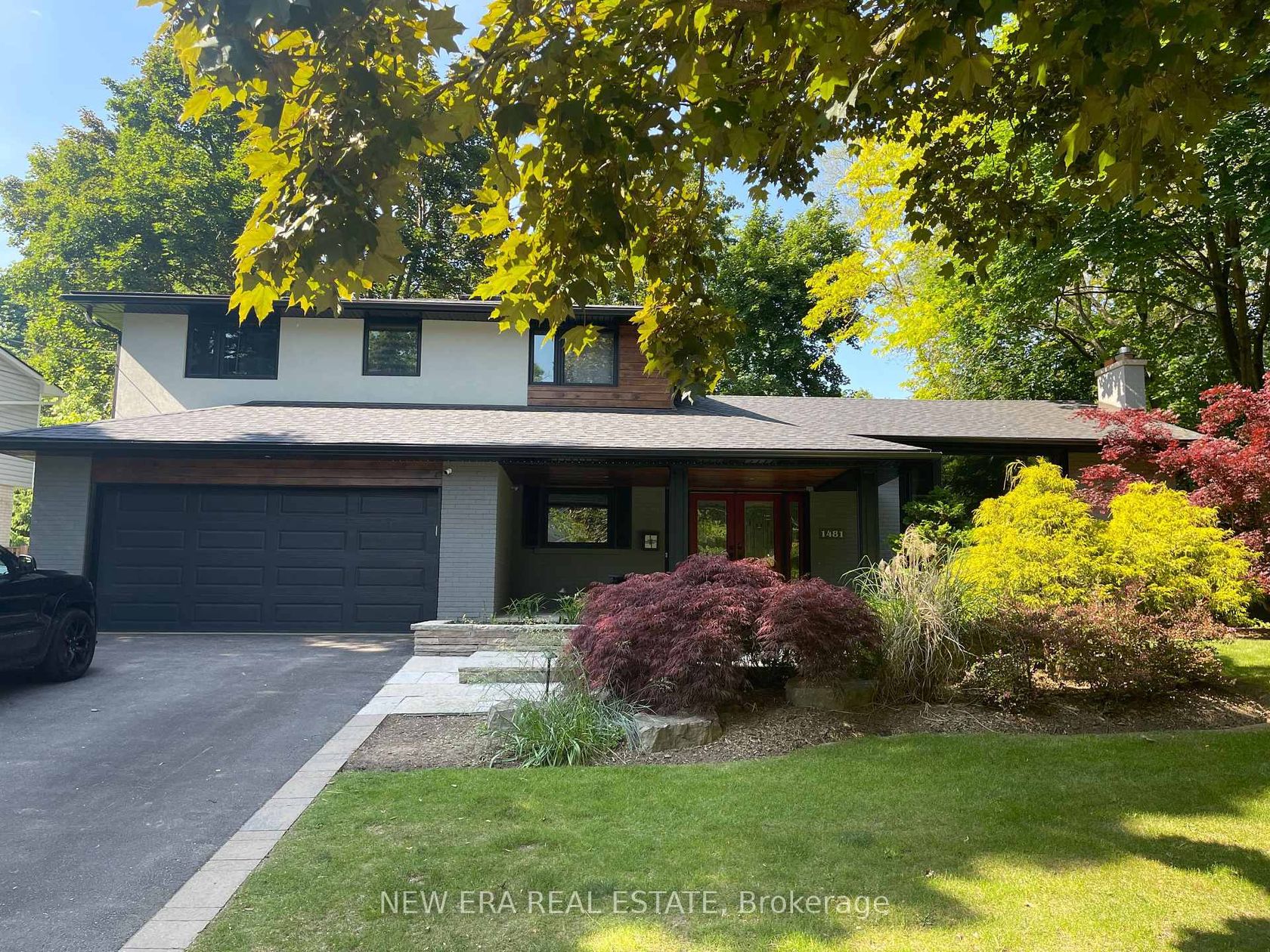
$2,399,888
1481 Chasehurst Drive
Lorne Park
Mississauga
basic info
3 Bedrooms, 4 Bathrooms
Size: 2,000 sqft
Lot: 9,317 sqft
(77.00 ft X 121.00 ft)
MLS #: W12434672
Property Data
Built: 3150
Taxes: $9,920.88 (2025)
Parking: 4 Attached
Detached in Lorne Park, Mississauga, brought to you by Loree Meneguzzi
Welcome to 1481 Chasehurst Dr where luxury and lifestyle come together effortlessly! This stunning home is designed to impress, with sun-soaked interiors, a chefs dream kitchen, and spa-like bathrooms that redefine relaxation. Step outside to your own private paradise a beautifully landscaped oasis with a spacious patio, perfect for summer BBQs, cozy fire pit nights, and endless memories under the stars. Whether you're hosting or unwinding, this outdoor retreat is the ultimate escape. But the fun doesn't stop there! Head downstairs to discover a fully finished basement featuring an extra bedroom for guests or family, plus a custom rock-climbing wall for the ultimate indoor kids' playground. **Extras - New furnace, AC, landscaping, new patio, turf runway for dogs, new outside lighting and new sprinkler system.
Listed by NEW ERA REAL ESTATE.
 Brought to you by your friendly REALTORS® through the MLS® System, courtesy of Brixwork for your convenience.
Brought to you by your friendly REALTORS® through the MLS® System, courtesy of Brixwork for your convenience.
Disclaimer: This representation is based in whole or in part on data generated by the Brampton Real Estate Board, Durham Region Association of REALTORS®, Mississauga Real Estate Board, The Oakville, Milton and District Real Estate Board and the Toronto Real Estate Board which assumes no responsibility for its accuracy.
Want To Know More?
Contact Loree now to learn more about this listing, or arrange a showing.
specifications
| type: | Detached |
| style: | Backsplit 4 |
| taxes: | $9,920.88 (2025) |
| bedrooms: | 3 |
| bathrooms: | 4 |
| frontage: | 77.00 ft |
| lot: | 9,317 sqft |
| sqft: | 2,000 sqft |
| parking: | 4 Attached |

