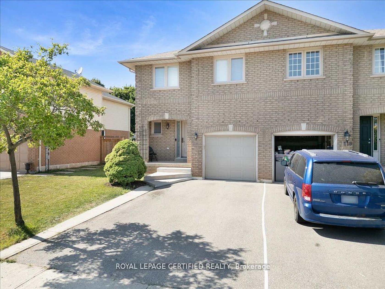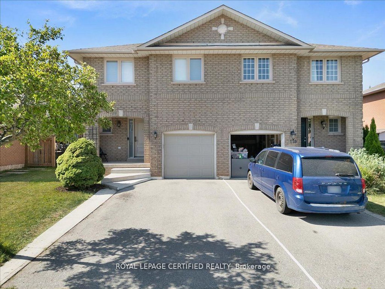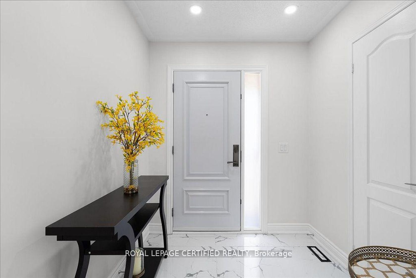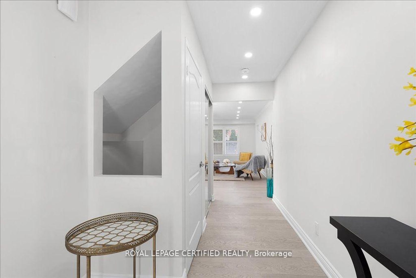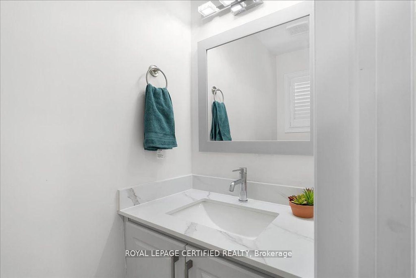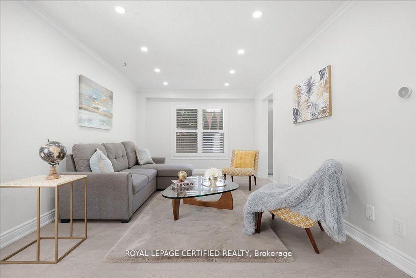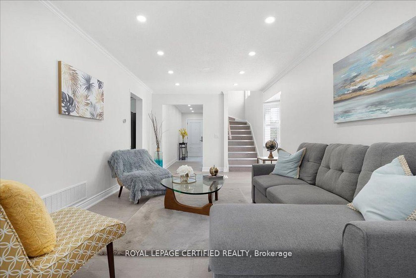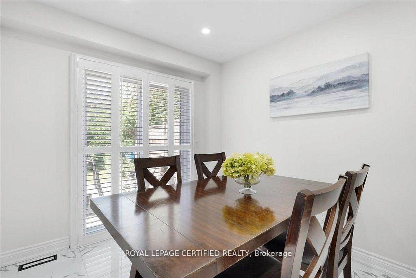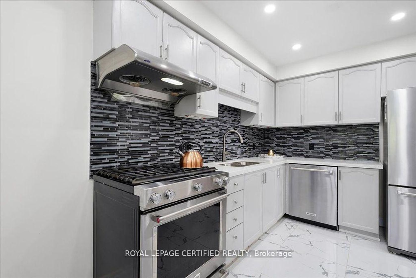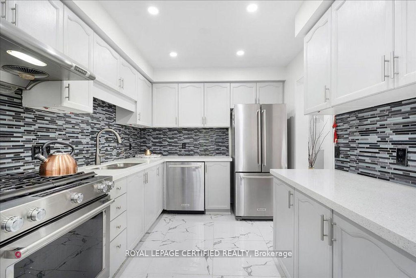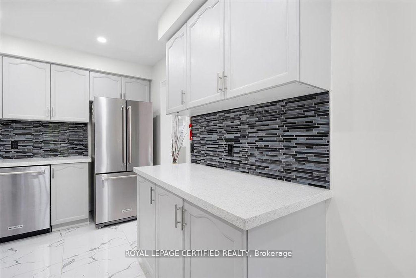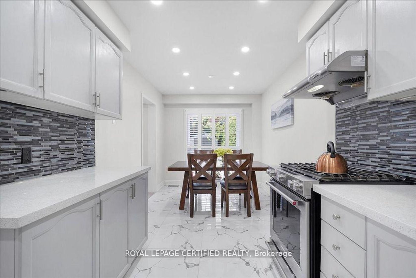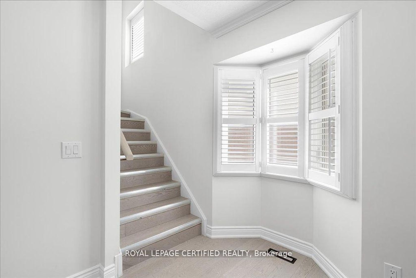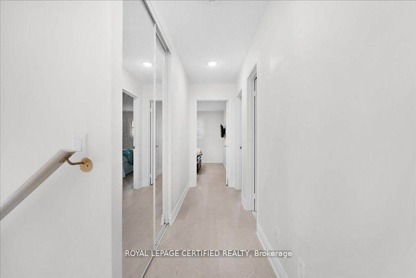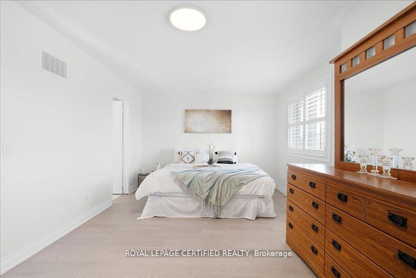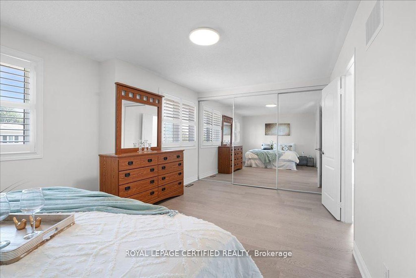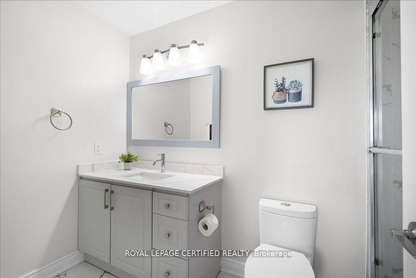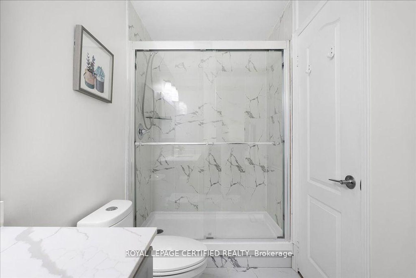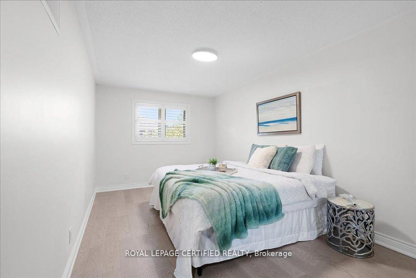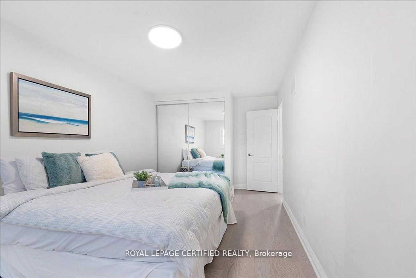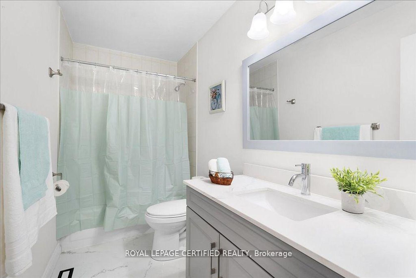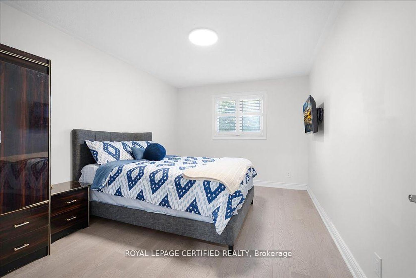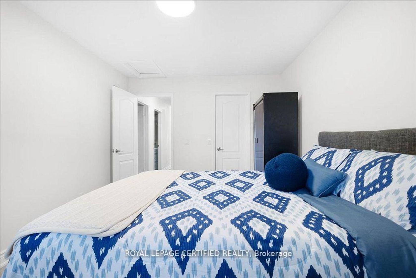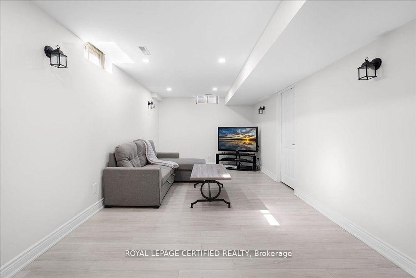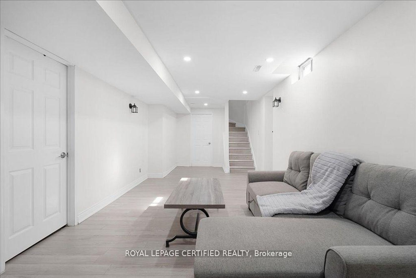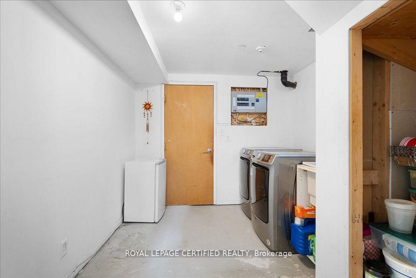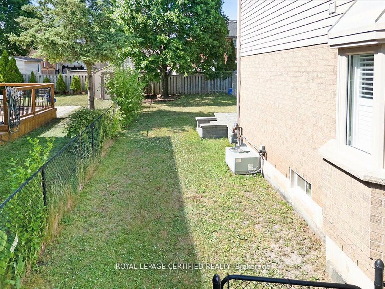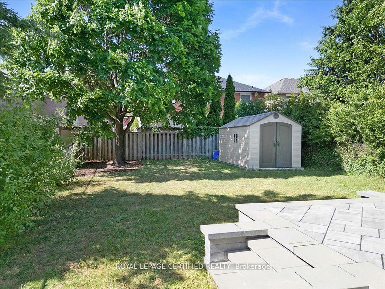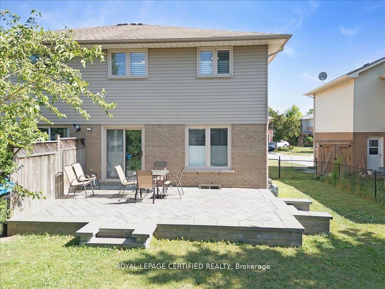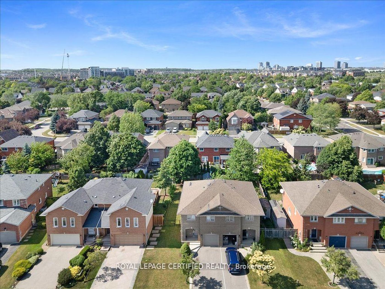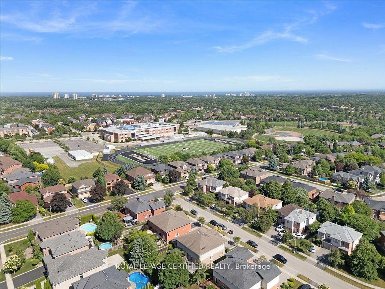121 Genesee Drive, RO River Oaks, Oakville (W12435037)
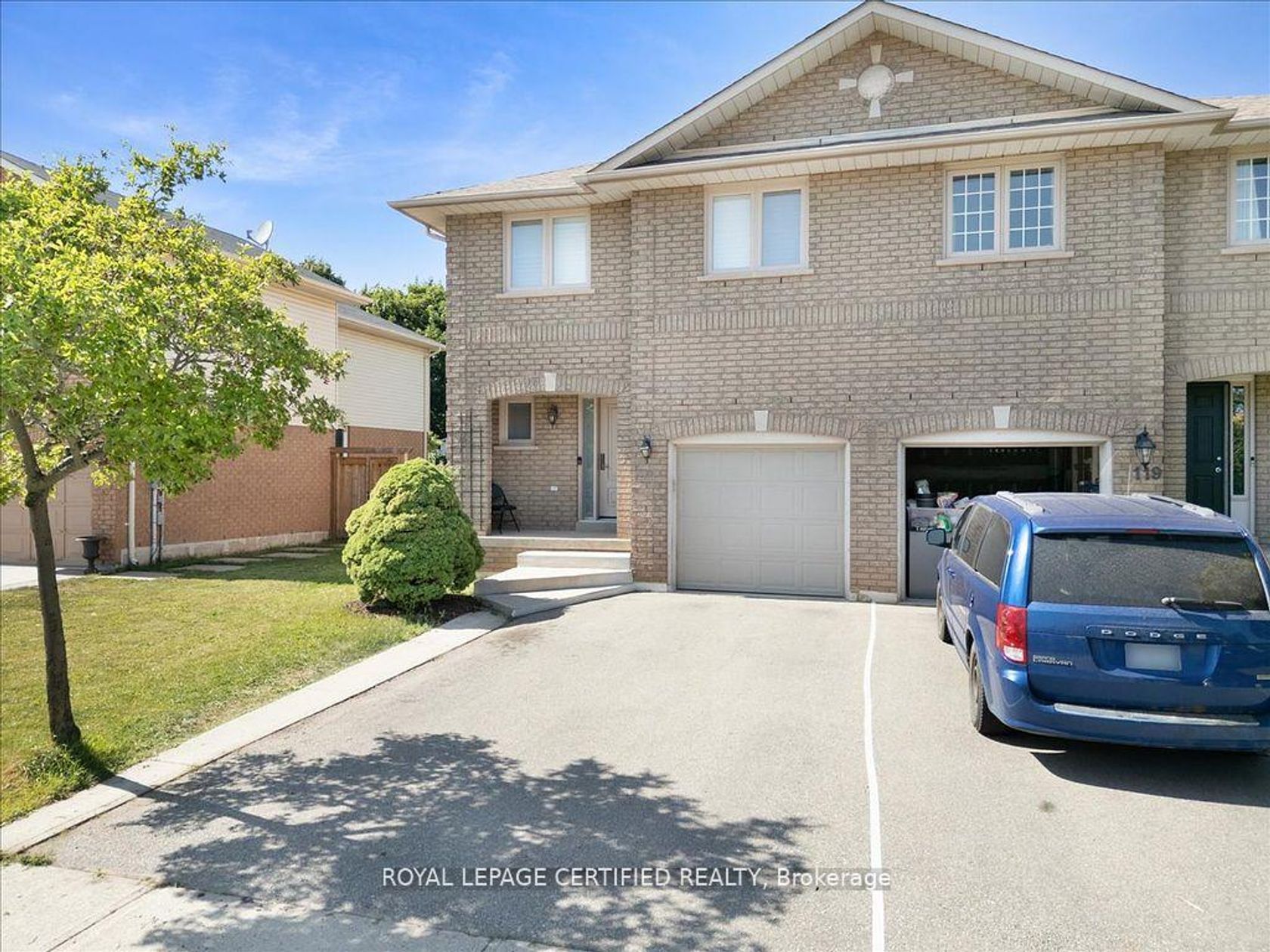
$1,099,999
121 Genesee Drive
RO River Oaks
Oakville
basic info
3 Bedrooms, 3 Bathrooms
Size: 1,500 sqft
Lot: 4,001 sqft
(34.45 ft X 116.14 ft)
MLS #: W12435037
Property Data
Taxes: $4,990 (2024)
Parking: 3 Attached
Semi-Detached in RO River Oaks, Oakville, brought to you by Loree Meneguzzi
Welcome to 121 Genesee Dr a beautifully maintained semi-detached home in Oakvilles sought- after River Oaks neighbourhood. This spacious 3-bedroom, 3-bathroom home is move-in ready and filled with upgrades that enhance comfort and style. The sun-filled eat-in kitchen boasts premium KitchenAid stainless steel appliances, bleached oak cabinets, and a walkout to a landscaped backyard with patio and perennial garden perfect for entertaining or relaxing. Enjoy hardwood flooring throughout the main and upper levels, California shutters, and generous principal rooms including a large primary bedroom with ensuite, sitting area, and wall-to-wall closets. The second bedroom features a walk-in closet. A professionally finished basement offers a cozy rec room with pot lights and wall sconces, laminate flooring, a laundry area with a storage room. Additional features include a like new furnace, lifetime windows and doors, extended driveway, Located on a quiet, family-friendly street with top-rated schools, parks, trails, and quick access to QEW/403.
Listed by ROYAL LEPAGE CERTIFIED REALTY.
 Brought to you by your friendly REALTORS® through the MLS® System, courtesy of Brixwork for your convenience.
Brought to you by your friendly REALTORS® through the MLS® System, courtesy of Brixwork for your convenience.
Disclaimer: This representation is based in whole or in part on data generated by the Brampton Real Estate Board, Durham Region Association of REALTORS®, Mississauga Real Estate Board, The Oakville, Milton and District Real Estate Board and the Toronto Real Estate Board which assumes no responsibility for its accuracy.
Want To Know More?
Contact Loree now to learn more about this listing, or arrange a showing.
specifications
| type: | Semi-Detached |
| style: | 2-Storey |
| taxes: | $4,990 (2024) |
| bedrooms: | 3 |
| bathrooms: | 3 |
| frontage: | 34.45 ft |
| lot: | 4,001 sqft |
| sqft: | 1,500 sqft |
| parking: | 3 Attached |
