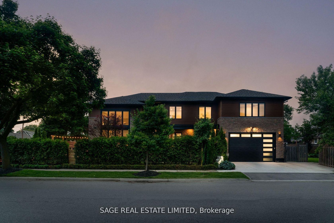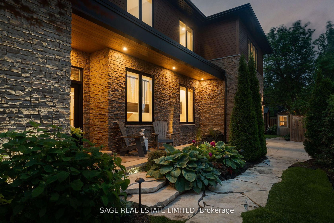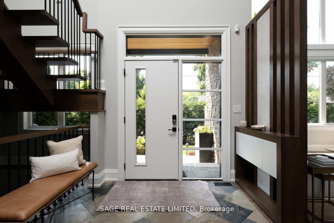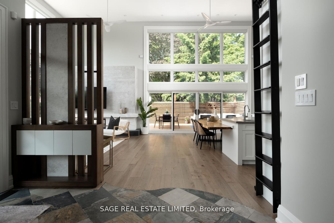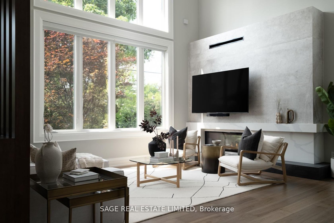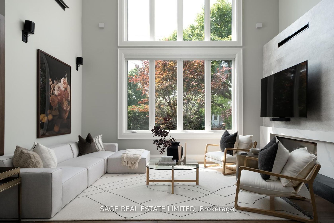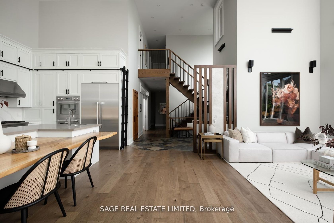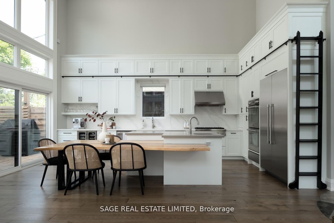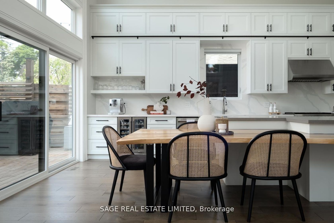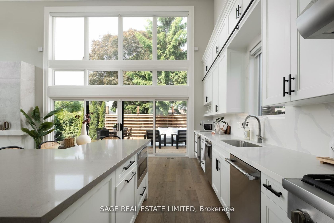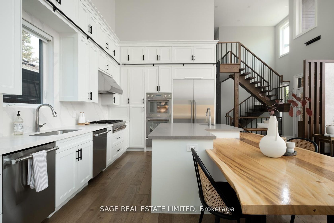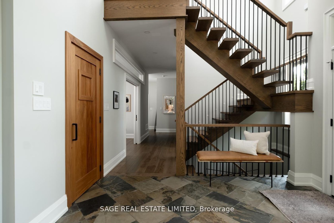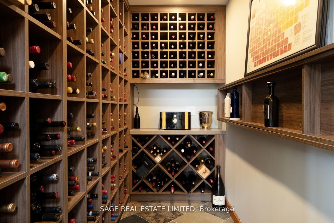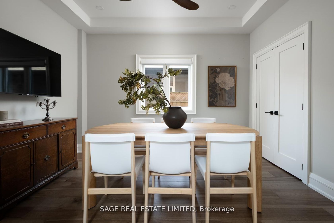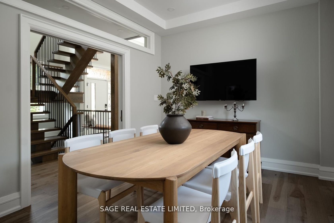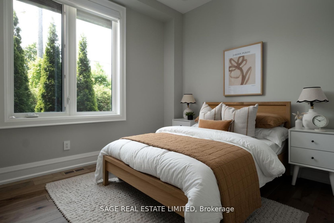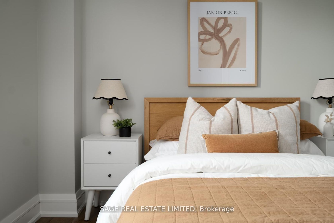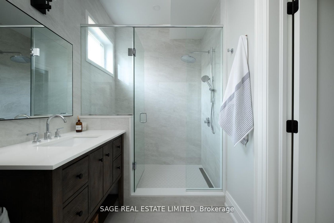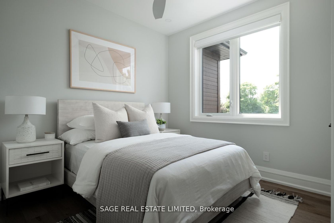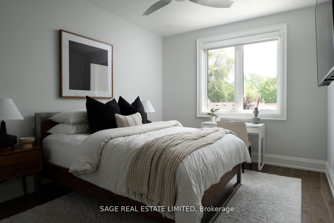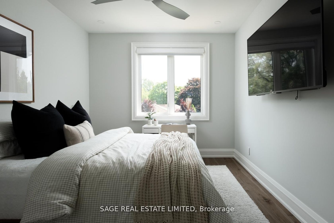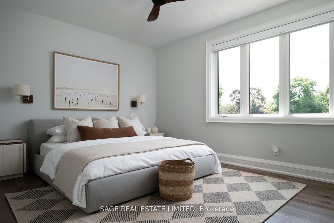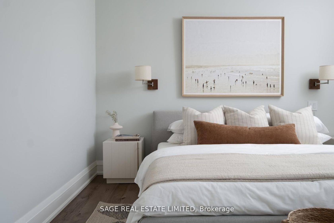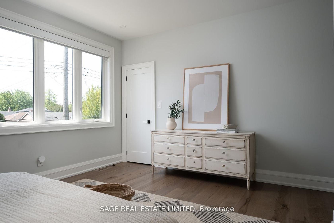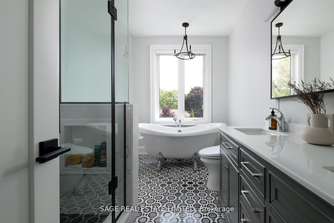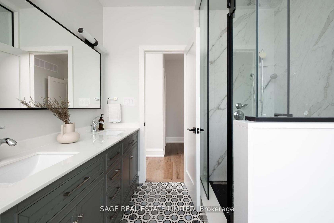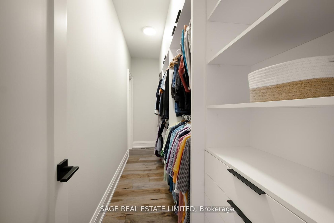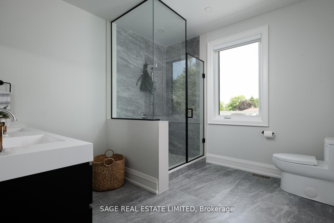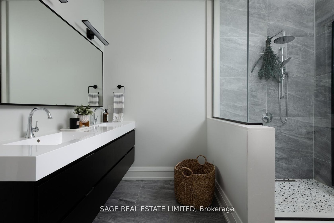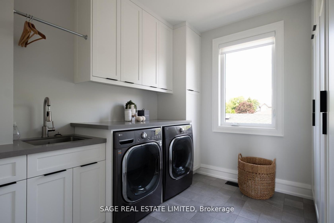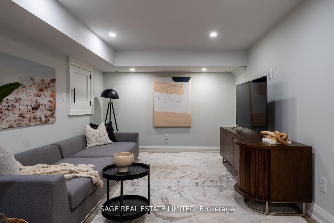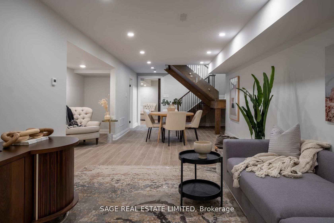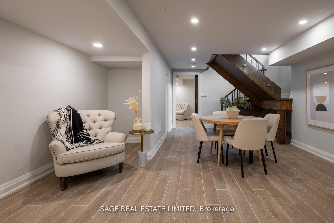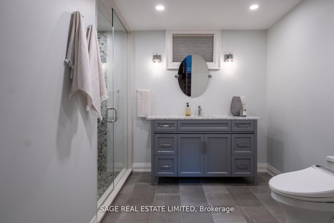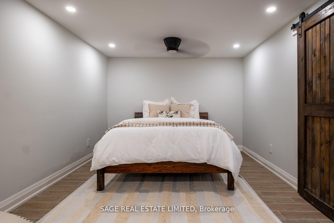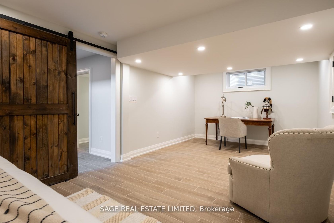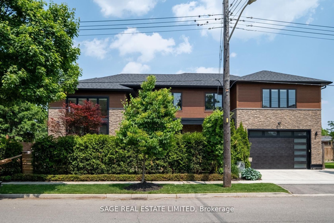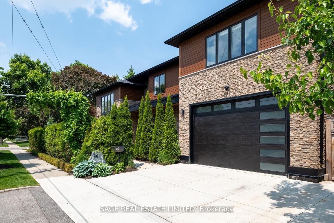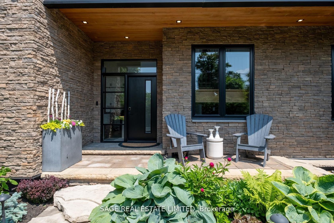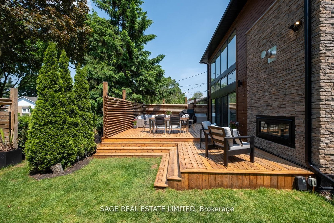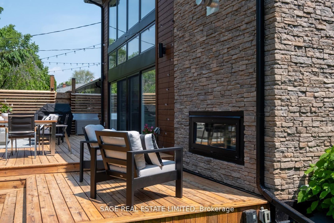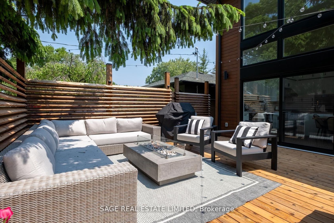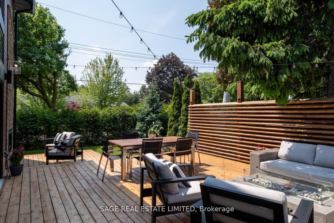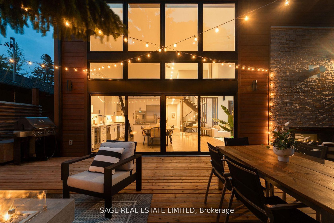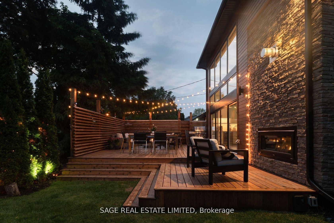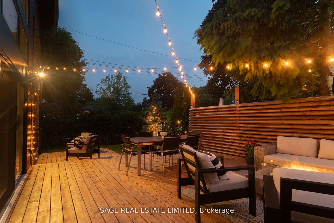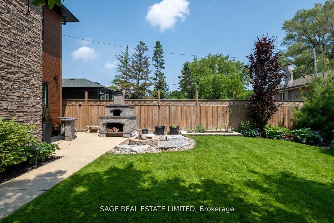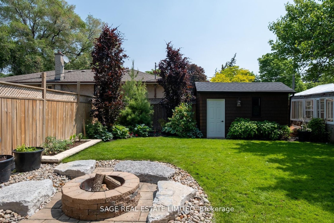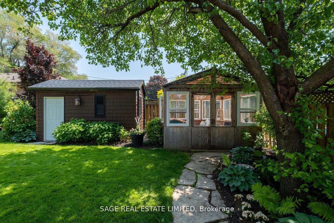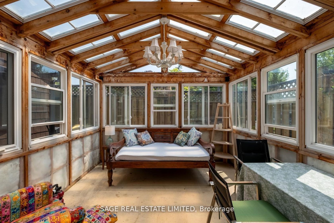26 Wellesworth Drive, West Deane, Toronto (W12435039)
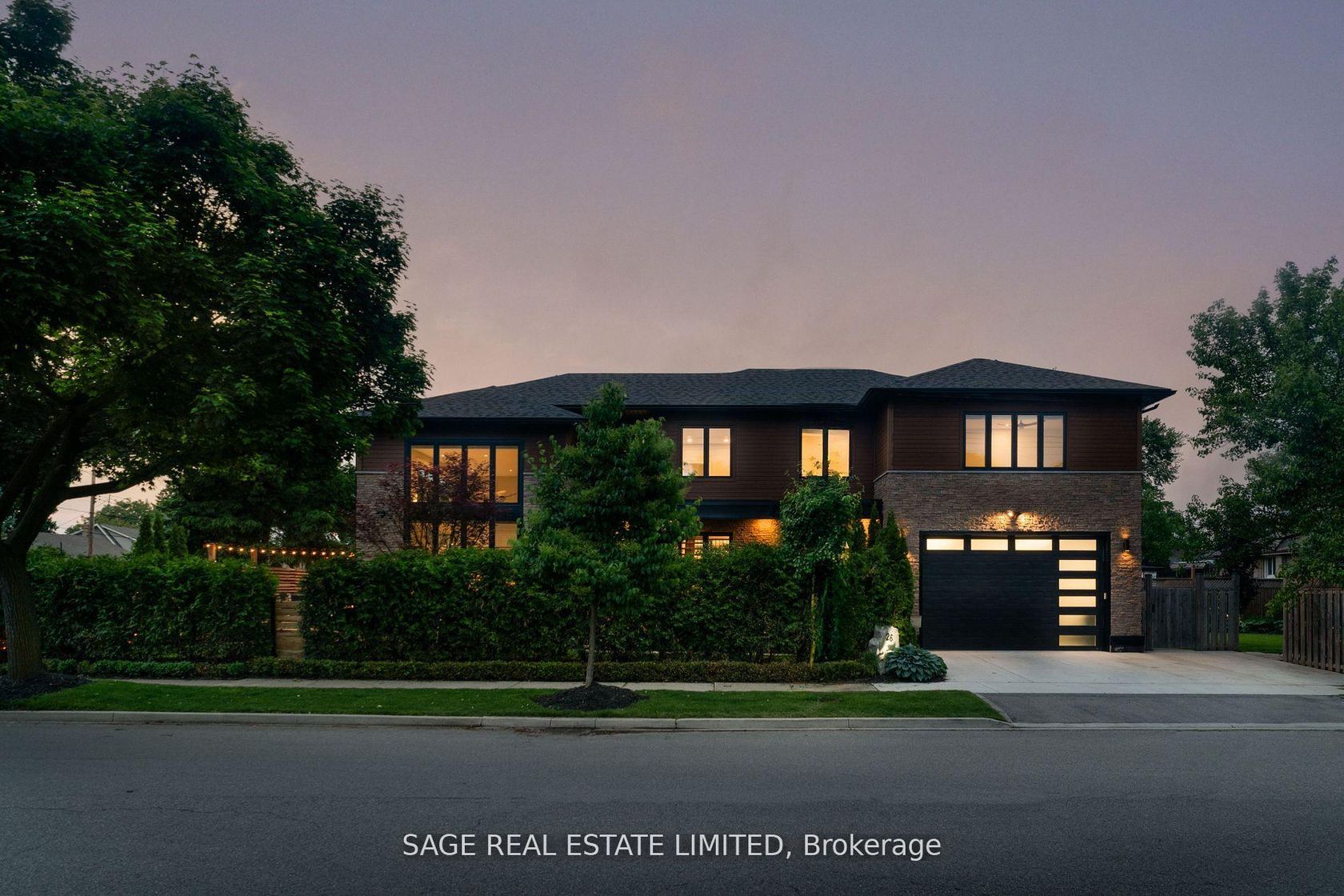
$2,600,000
26 Wellesworth Drive
West Deane
Toronto
basic info
4 Bedrooms, 4 Bathrooms
Size: 2,500 sqft
Lot: 7,064 sqft
(51.19 ft X 138.00 ft)
MLS #: W12435039
Property Data
Taxes: $10,564.76 (2025)
Parking: 5 Attached
Virtual Tour
Detached in West Deane, Toronto, brought to you by Loree Meneguzzi
This custom residence redefines modern family living with thoughtful details and standout craftsmanship. Built by Focus Construction GTA and designed by Two Birds Design (recognized as one of House & Homes Top 100 Canadian Designers), with over 3,440 sq. ft. of living space, this residence was crafted for connection, comfort, and ease. The heart of the home is the oversized chefs kitchen built for both everyday living and entertaining. Featuring custom Impressions cabinetry, Thermador appliances (double ovens and dishwashers), quartz countertops, and a smart library ladder system, its the perfect blend of function and style. With open flow to eat-in dining and living areas, its ideal for hosting friends or keeping an eye on the kids while you cook. The grand slate-tiled foyer opens into a sun-soaked living space with soaring 20-foot ceilings, a double sided porcelain fireplace, and floor-to-ceiling windows. Electronic window coverings make light and privacy effortless, while the seamless indoor-outdoor design extends gatherings onto a cedar deck with dining and lounge space. The landscaped backyard is an entertainers dream complete with a pizza oven, fire pits, greenhouse, and water garden, with space for a future pool. Whether its summer BBQs or cozy fall nights, this yard was designed for creating lasting memories. Upstairs, the principal suite offers a peaceful retreat with a double-entry walk-in closet and spa-like ensuite featuring a soaker tub and custom double vanity. Convenience continues with an upper-level laundry room filled with natural light and thoughtful storage. The lower level offers flexibility for growing families, with a large rec room, fifth bedroom with bath, rough-in for a kitchenette, and potential for additional laundry ideal for a nanny suite, teen retreat, or extended family.
Listed by SAGE REAL ESTATE LIMITED.
 Brought to you by your friendly REALTORS® through the MLS® System, courtesy of Brixwork for your convenience.
Brought to you by your friendly REALTORS® through the MLS® System, courtesy of Brixwork for your convenience.
Disclaimer: This representation is based in whole or in part on data generated by the Brampton Real Estate Board, Durham Region Association of REALTORS®, Mississauga Real Estate Board, The Oakville, Milton and District Real Estate Board and the Toronto Real Estate Board which assumes no responsibility for its accuracy.
Want To Know More?
Contact Loree now to learn more about this listing, or arrange a showing.
specifications
| type: | Detached |
| style: | 2-Storey |
| taxes: | $10,564.76 (2025) |
| bedrooms: | 4 |
| bathrooms: | 4 |
| frontage: | 51.19 ft |
| lot: | 7,064 sqft |
| sqft: | 2,500 sqft |
| parking: | 5 Attached |
