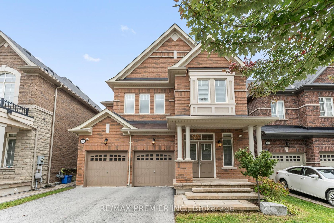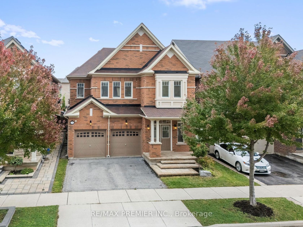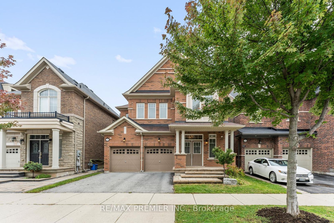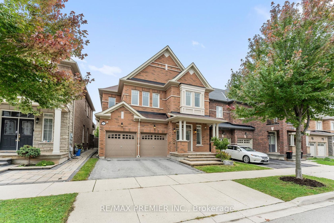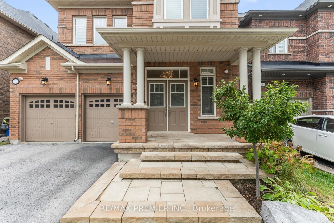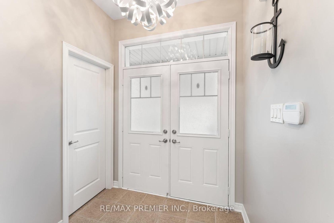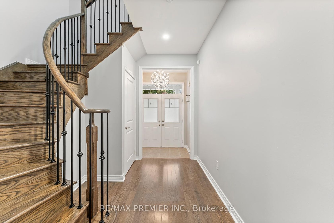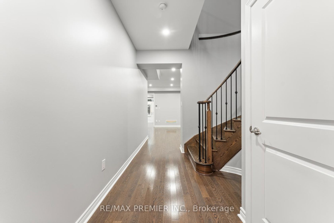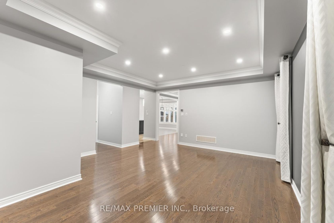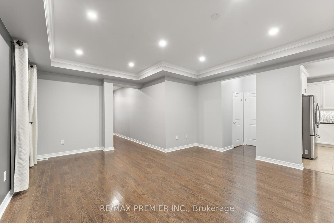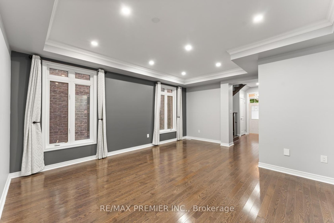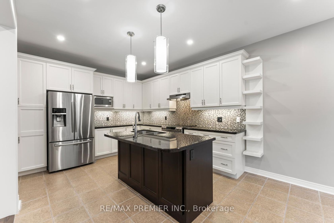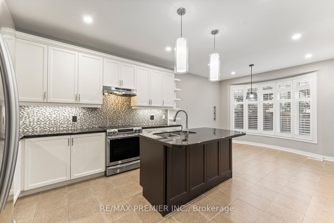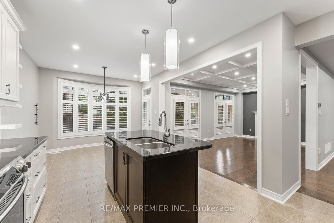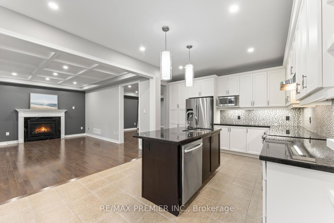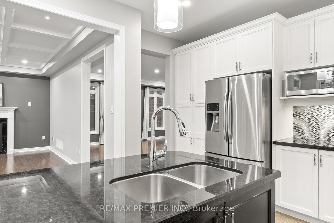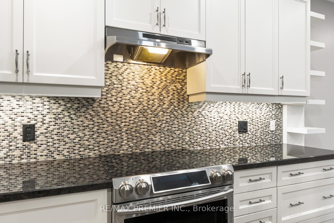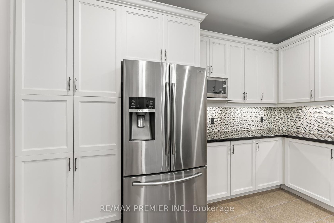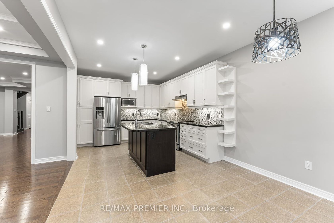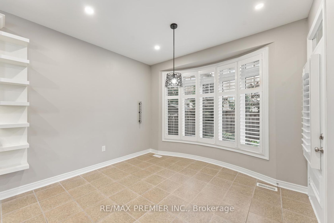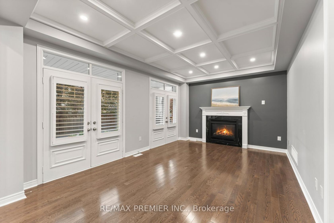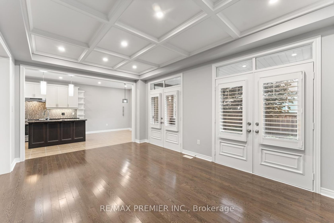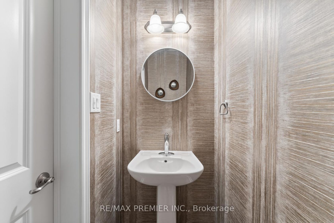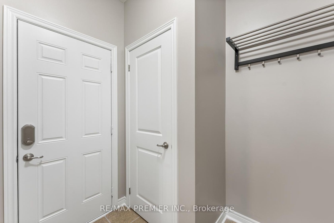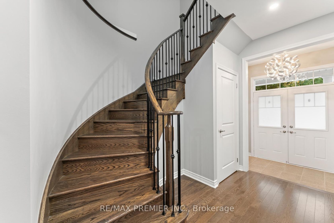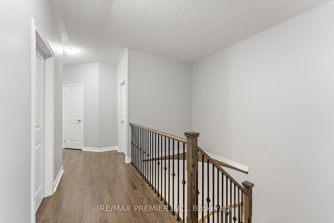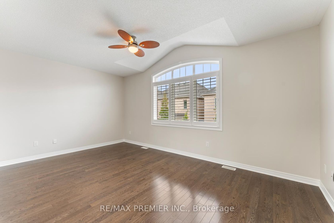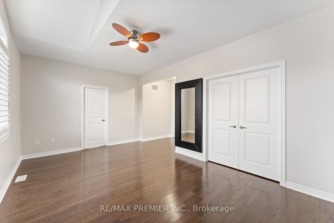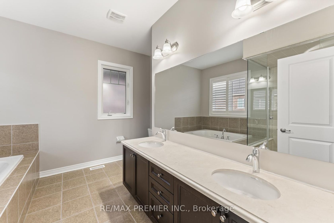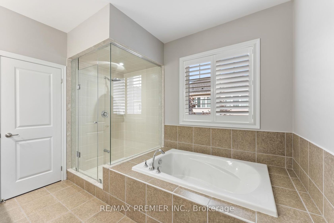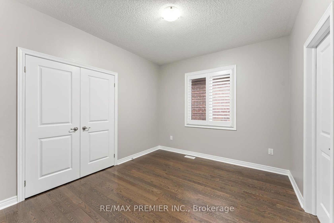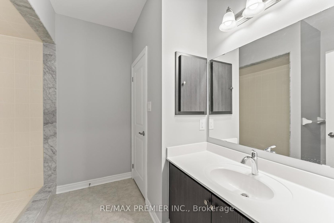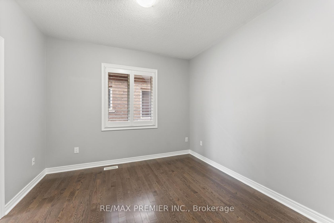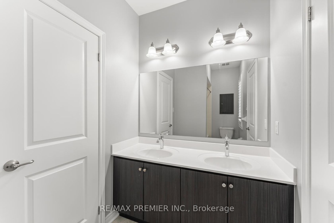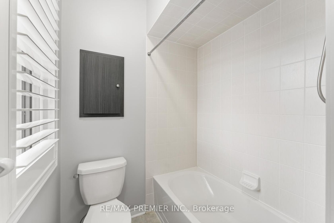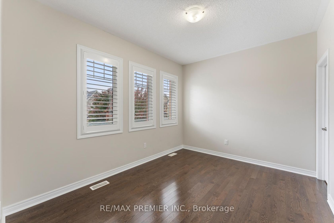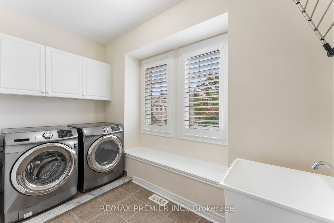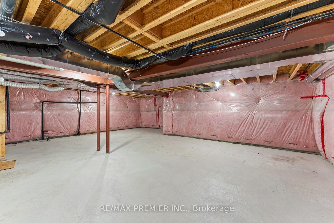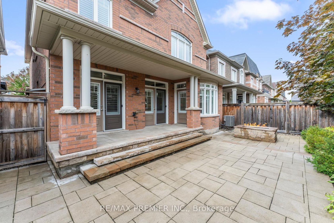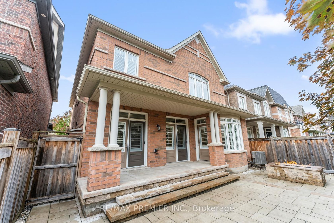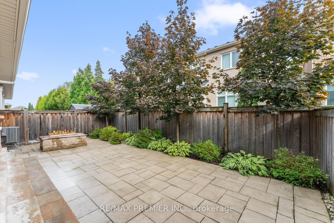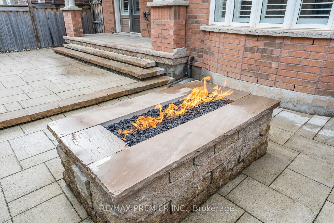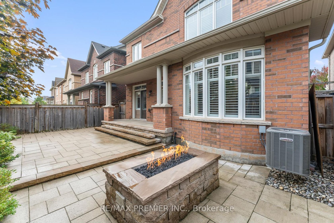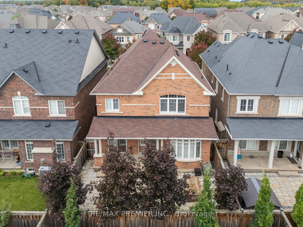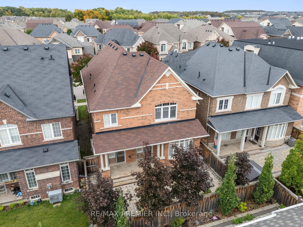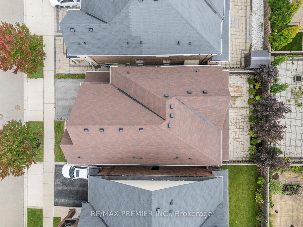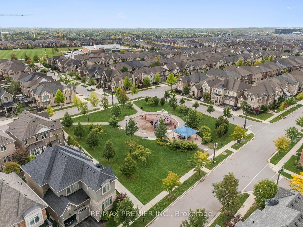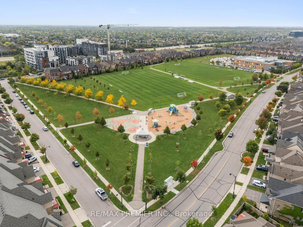71 Hoey Crescent, GO Glenorchy, Oakville (W12435211)
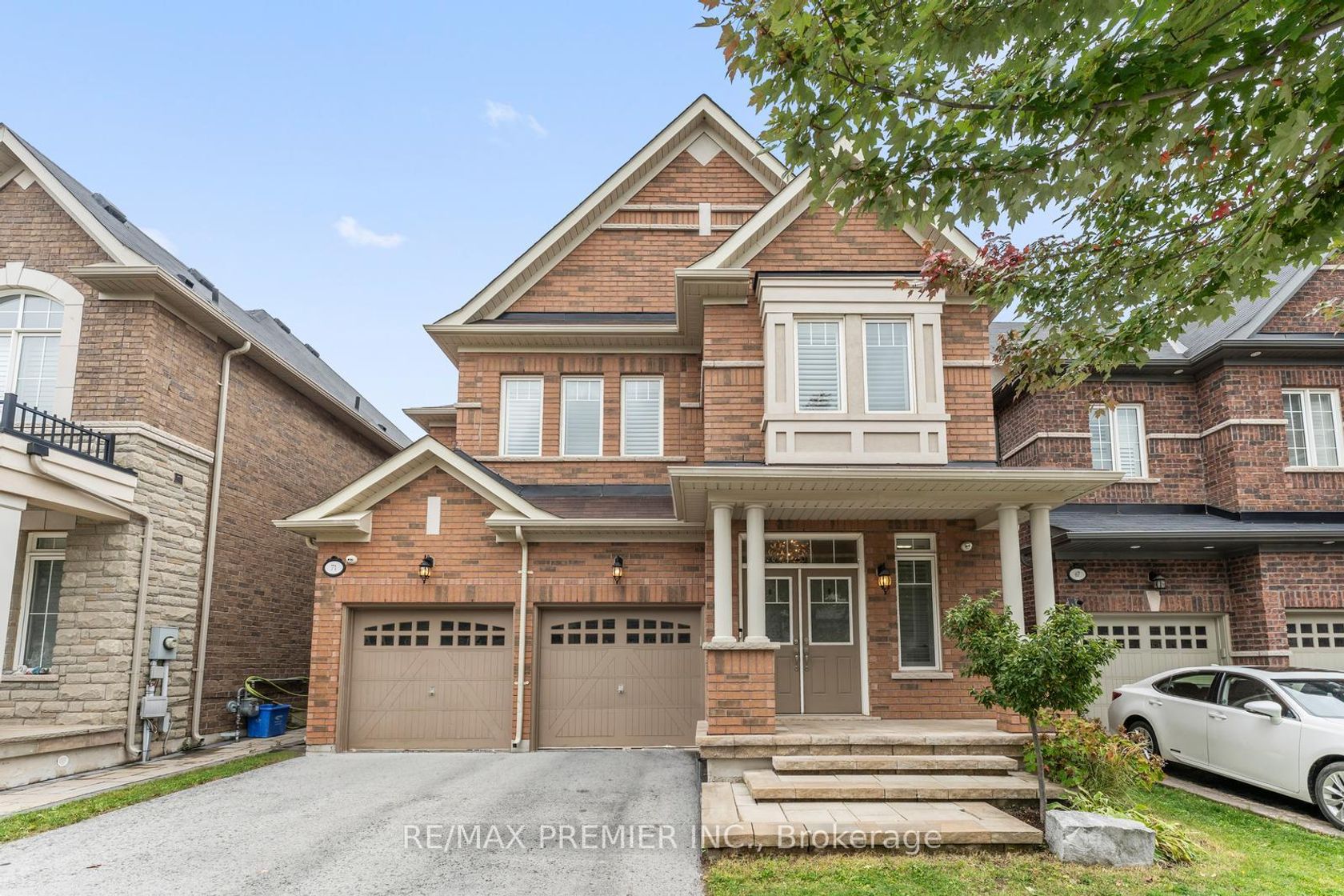
$1,850,000
71 Hoey Crescent
GO Glenorchy
Oakville
basic info
4 Bedrooms, 4 Bathrooms
Size: 2,500 sqft
Lot: 3,421 sqft
(38.06 ft X 89.89 ft)
MLS #: W12435211
Property Data
Built:
Taxes: $8,120.97 (2025)
Parking: 4 Attached
Detached in GO Glenorchy, Oakville, brought to you by Loree Meneguzzi
Welcome to this stunning executive residence in Oakville's prestigious Glenorchy community. Designed with both elegance and everyday comfort in mind, this home boasts a bright, open-concept layout perfect for entertaining. The generous family room features a gas fireplace, waffle ceiling, and pot lights, with double French doors leading to a covered porch. The main floor is enhanced with hardwood flooring, pot lights, and an upgraded eat-in kitchen complete with a centre island with breakfast bar, pantry, and convenient garage access. Upstairs, you will find four spacious bedrooms, including a luxurious primary retreat with vaulted ceiling, large walk-in closet, and a spa-like 5-piece ensuite with glass shower and soaker tub. The second floor also offers two additional full baths and a laundry room for added convenience. The beautifully landscaped, low-maintenance backyard is finished with interlock and a firepit ideal for outdoor gatherings. Double car garage. Enjoy access to top-rated schools, convenient connections to Toronto and Pearson Airport, nearby golf courses, and minutes to the GO. Everything you need for modern, connected living.
Listed by RE/MAX PREMIER INC..
 Brought to you by your friendly REALTORS® through the MLS® System, courtesy of Brixwork for your convenience.
Brought to you by your friendly REALTORS® through the MLS® System, courtesy of Brixwork for your convenience.
Disclaimer: This representation is based in whole or in part on data generated by the Brampton Real Estate Board, Durham Region Association of REALTORS®, Mississauga Real Estate Board, The Oakville, Milton and District Real Estate Board and the Toronto Real Estate Board which assumes no responsibility for its accuracy.
Want To Know More?
Contact Loree now to learn more about this listing, or arrange a showing.
specifications
| type: | Detached |
| style: | 2-Storey |
| taxes: | $8,120.97 (2025) |
| bedrooms: | 4 |
| bathrooms: | 4 |
| frontage: | 38.06 ft |
| lot: | 3,421 sqft |
| sqft: | 2,500 sqft |
| parking: | 4 Attached |
