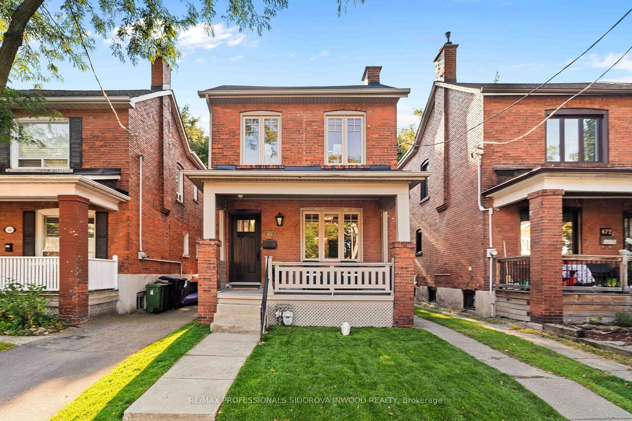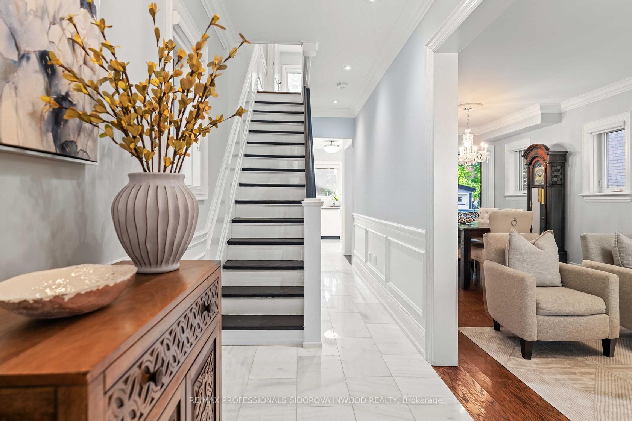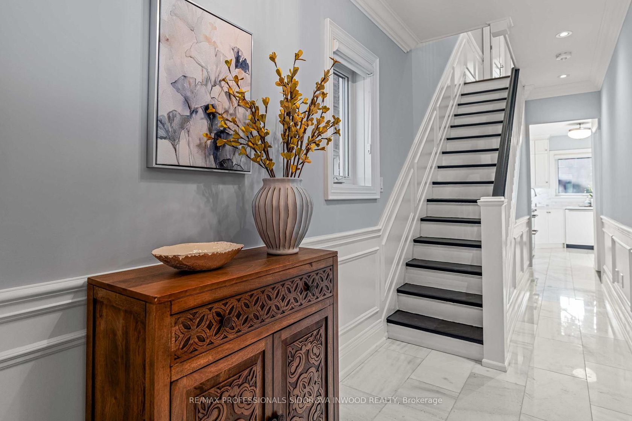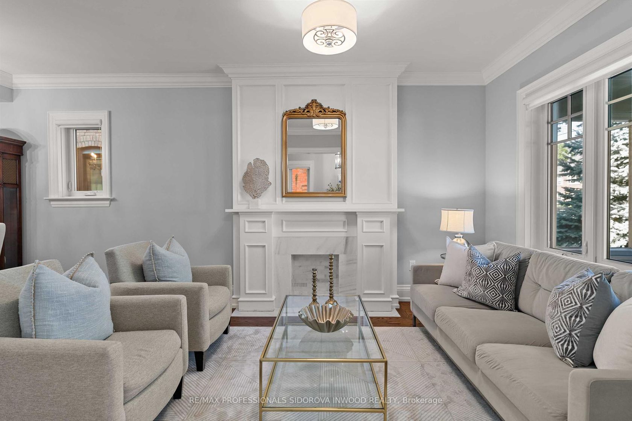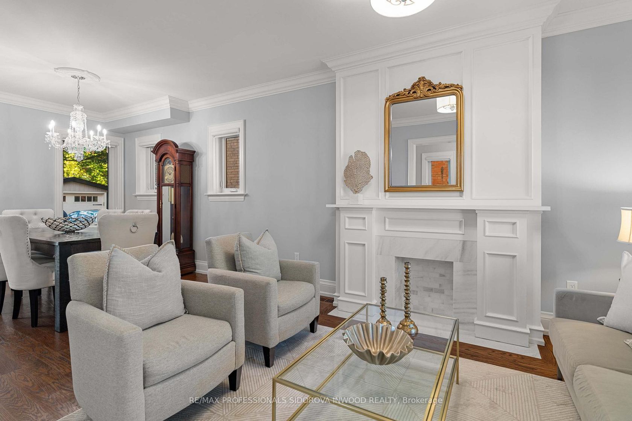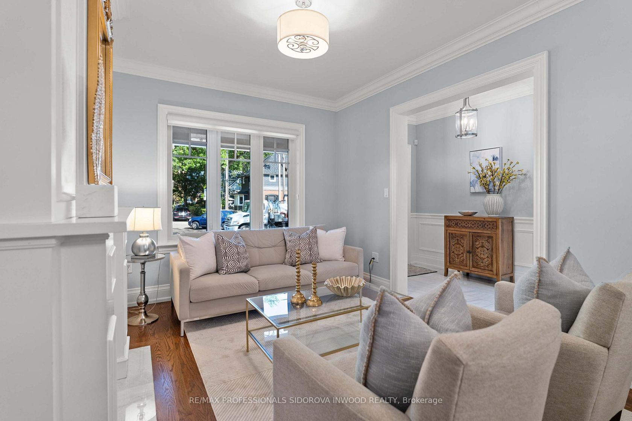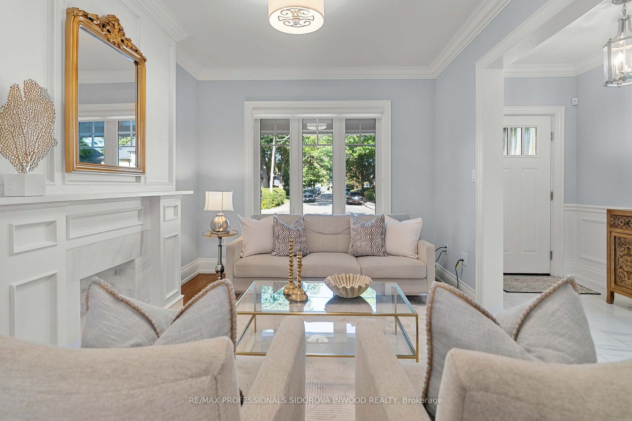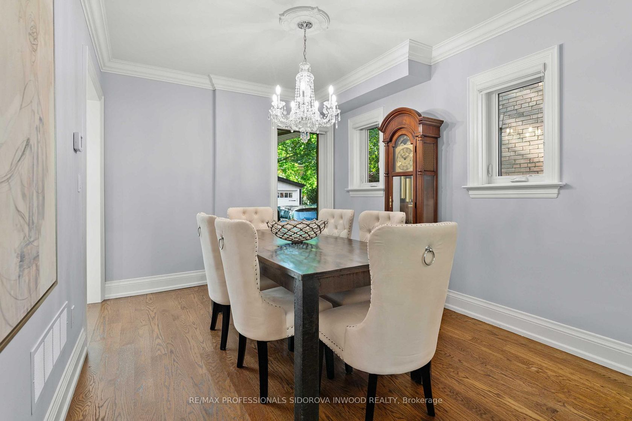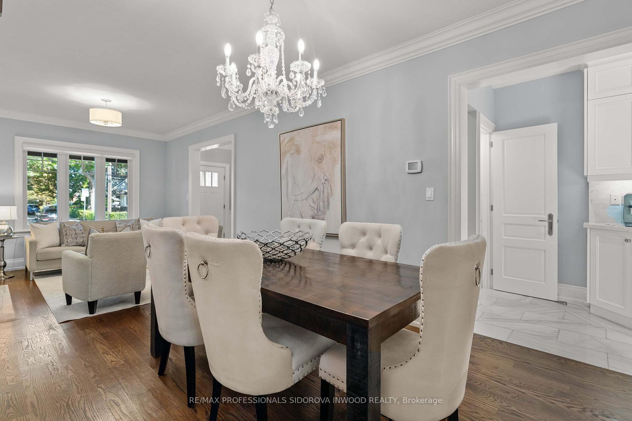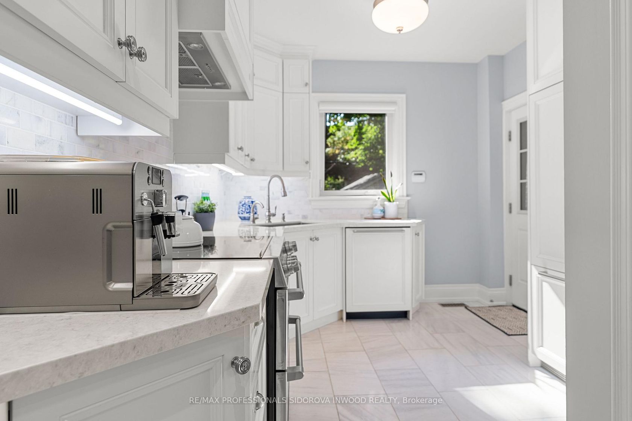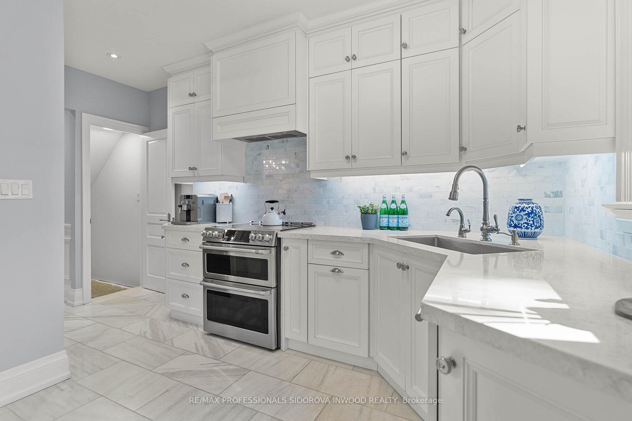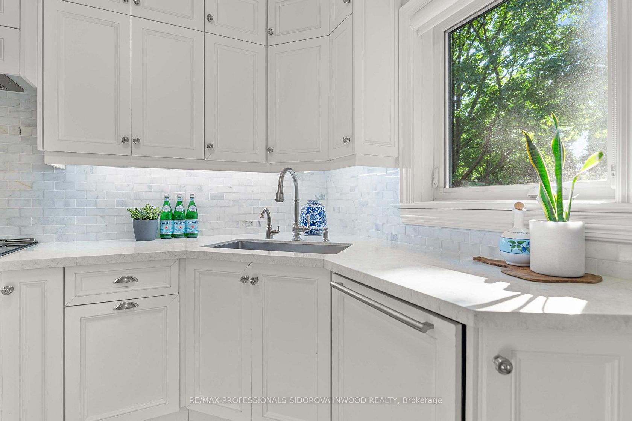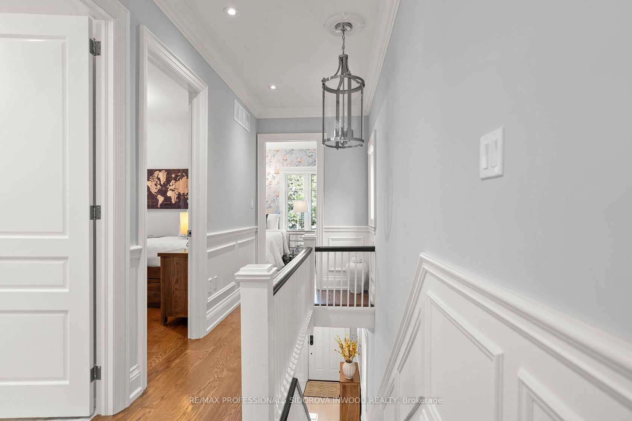470 Runnymede Road, Bloor West Village, Toronto (W12436510)
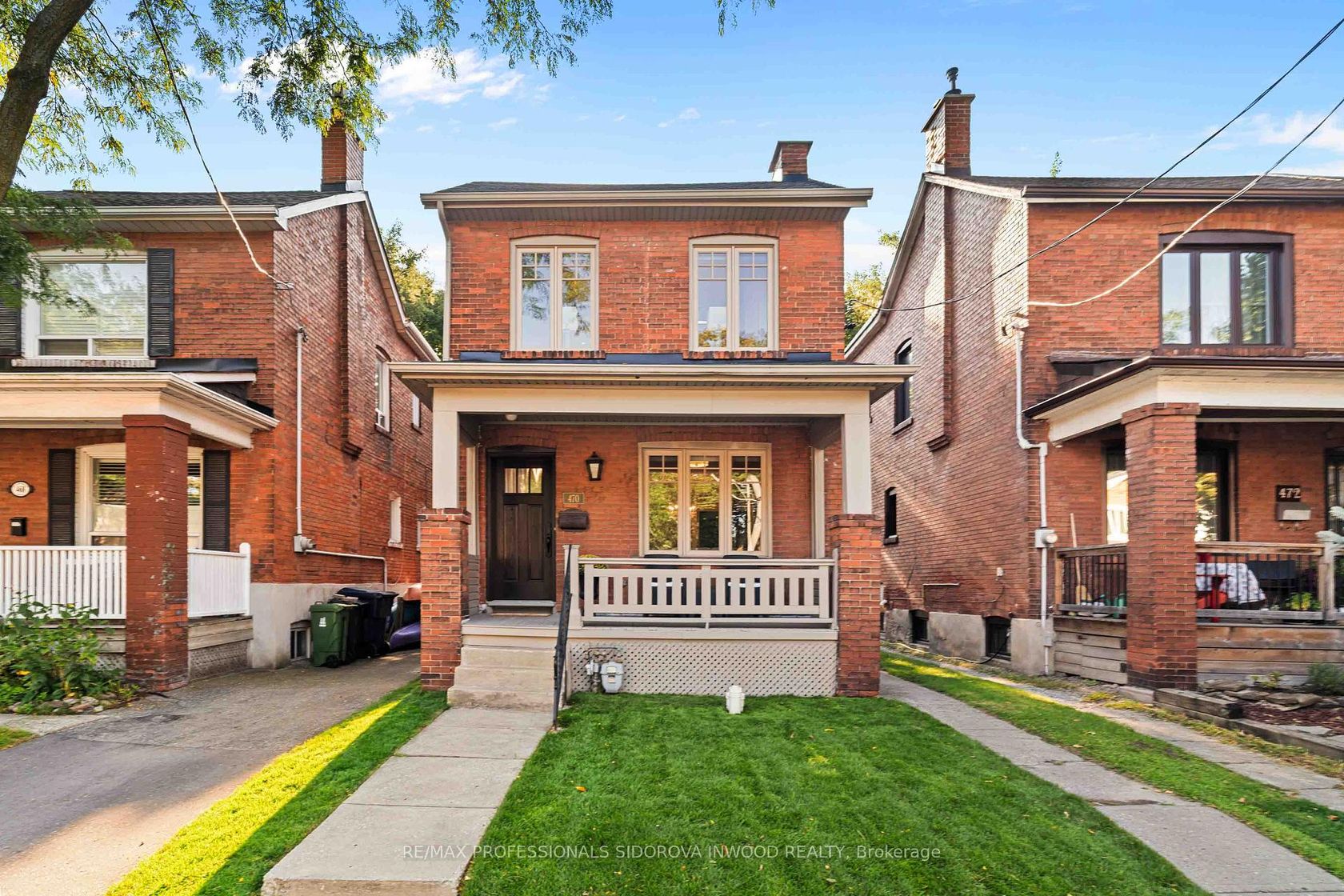
$1,524,000
470 Runnymede Road
Bloor West Village
Toronto
basic info
3 Bedrooms, 2 Bathrooms
Size: 1,100 sqft
Lot: 2,283 sqft
(22.83 ft X 100.00 ft)
MLS #: W12436510
Property Data
Built: 1925
Taxes: $6,349.41 (2025)
Parking: 2 Detached
Virtual Tour
Detached in Bloor West Village, Toronto, brought to you by Loree Meneguzzi
Fabulous Gutted Down To The Studs And Professionally Interior Designed In 2019! This 2 Storey Brick Detached Home Is Located In Prime Bloor West Village. South Of Annette & North Of Bloor. Welcoming Front Porch Leading To The Beautiful Foyer With High Ceilings, Crown Mouldings, Pot Lights, Marble Tile Floors & Wainscoting. Open Dining Room Combined With Living Room With Newly Rebuilt Marble Fireplace & Built Ins. Hardwood Floors Throughout The House. Newer Windows & Doors. Spectacular Designer Kitchen With Marble Tile Floors, Custom Cabinets, Quartz Counters, Stainless Steel Appliances With Walk Out To The Deck & Beautiful Backyard. Single Car Garage And Shared Wide Driveway. Second Floor Features 3 Renovated Bedrooms. Prime Bedroom Has Built In Wall To Wall Closet Organizers. Spectacular Main Bathroom With Herringbone Marble Floors, Large Glass Shower, Double Sink, Heating Rack, A Bidet & Pot Lights. The Renovated & Partially Finished Basement Has A New 4pc Bathroom, Laundry Room, Family Room Combined With Office Including Pot Lights And Newer Windows. Single Car Garage Is In As Is Condition** Wonderful Neighbourhood Near Runnymede Ps, A Pleasant Stroll To Coveted Bloor With Many Famous Restaurants, Bars, Shops, Boutiques And The Subway**Humberside Ci, Western Tech, Ursula Franklin And Top Rated Schools. Easy Access To Ttc, Subway And Downtown** Last But Not Least Our Majestic High Park Just A Few Minutes Away Through Starbucks And Tim Horton's. Just Come In & Call It Your Home!
Listed by RE/MAX PROFESSIONALS SIDOROVA INWOOD REALTY.
 Brought to you by your friendly REALTORS® through the MLS® System, courtesy of Brixwork for your convenience.
Brought to you by your friendly REALTORS® through the MLS® System, courtesy of Brixwork for your convenience.
Disclaimer: This representation is based in whole or in part on data generated by the Brampton Real Estate Board, Durham Region Association of REALTORS®, Mississauga Real Estate Board, The Oakville, Milton and District Real Estate Board and the Toronto Real Estate Board which assumes no responsibility for its accuracy.
Want To Know More?
Contact Loree now to learn more about this listing, or arrange a showing.
specifications
| type: | Detached |
| style: | 2-Storey |
| taxes: | $6,349.41 (2025) |
| bedrooms: | 3 |
| bathrooms: | 2 |
| frontage: | 22.83 ft |
| lot: | 2,283 sqft |
| sqft: | 1,100 sqft |
| parking: | 2 Detached |
