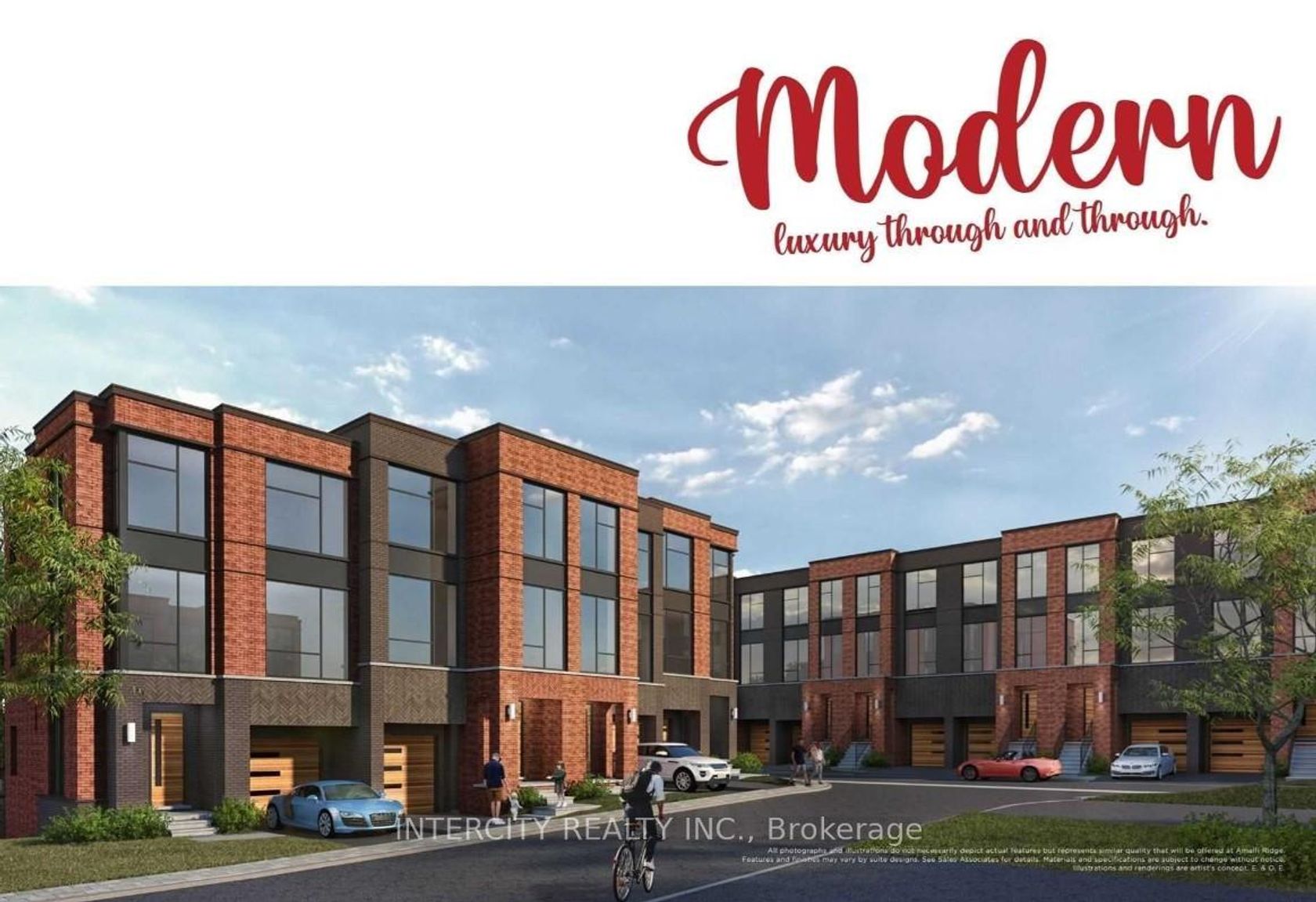11 Desiree Place, Bolton West, Caledon (W12436829)

$976,000
11 Desiree Place
Bolton West
Caledon
basic info
3 Bedrooms, 4 Bathrooms
Size: 2,000 sqft
Lot: 1,539 sqft
(18.04 ft X 85.30 ft)
MLS #: W12436829
Property Data
Built: 2025
Taxes: $0 (2025)
Parking: 2 Built-In
Virtual Tour
Townhouse in Bolton West, Caledon, brought to you by Loree Meneguzzi
Legal Secondary Suite on the main floor with a full kitchen and 4-piece ensuite, completed with city permits. Ideal for a nanny suite extended family or as an income-generating rental. This stunning, never-lived-in townhome features soaring 10-foot ceilings on every floor and elegant hardwood flooring throughout. Fully upgraded with premium finishes and high-end materials, it offers both luxury and functionality. The property originally closed last year, but shortly after occupancy, a rooftop fire occurred in the adjacent unit. To contain the fire, the fire department accessed this home's roof, leading to water damage. The house has since been fully renovated with permits and is now restored to like-new condition. Move-in ready, this home combines comfort, style, and strong investment potential all in one.
Listed by INTERCITY REALTY INC..
 Brought to you by your friendly REALTORS® through the MLS® System, courtesy of Brixwork for your convenience.
Brought to you by your friendly REALTORS® through the MLS® System, courtesy of Brixwork for your convenience.
Disclaimer: This representation is based in whole or in part on data generated by the Brampton Real Estate Board, Durham Region Association of REALTORS®, Mississauga Real Estate Board, The Oakville, Milton and District Real Estate Board and the Toronto Real Estate Board which assumes no responsibility for its accuracy.
Want To Know More?
Contact Loree now to learn more about this listing, or arrange a showing.
specifications
| type: | Townhouse |
| building: | 11 Desiree Place, Caledon |
| style: | 3-Storey |
| taxes: | $0 (2025) |
| bedrooms: | 3 |
| bathrooms: | 4 |
| frontage: | 18.04 ft |
| lot: | 1,539 sqft |
| sqft: | 2,000 sqft |
| parking: | 2 Built-In |








