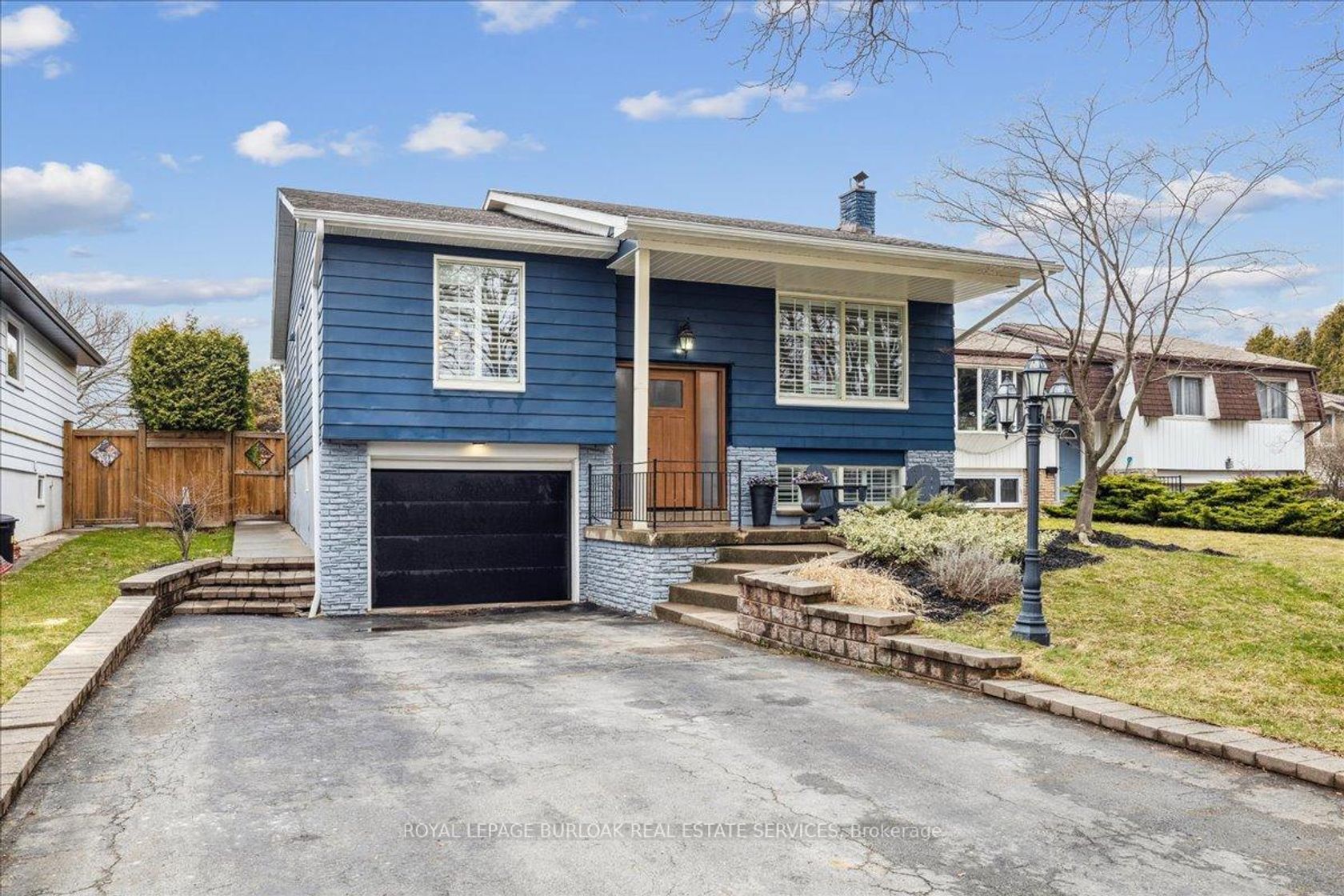692 Catalina Crescent, Shoreacres, Burlington (W12437344)

$1,219,000
692 Catalina Crescent
Shoreacres
Burlington
basic info
3 Bedrooms, 2 Bathrooms
Size: 1,100 sqft
Lot: 5,625 sqft
(45.00 ft X 125.00 ft)
MLS #: W12437344
Property Data
Built: 5199
Taxes: $5,023 (2025)
Parking: 3 Attached
Detached in Shoreacres, Burlington, brought to you by Loree Meneguzzi
Stylish, spacious & move-in ready welcome to 692 Catalina Cres in Burlington's desirable Longmoor neighbourhood. This fully renovated 3+1 bed, 2 bath raised ranch features an open-concept main floor with a chefs kitchen, a large island & stainless appliances, flowing into a bright dining & family room with a gas fireplace. Crown moulding, pot lights, California shutters & fresh paint add modern flair, while the spa-like main bath offers everyday luxury. The lower level boasts a sunlit rec room with wood-burning fireplace, a stunning bath with soaker tub & a walk-up to a landscaped yard with tiered deck & inground pool. Set on a quiet, tree-lined crescent near top-rated Nelson High School, parks, shops, The Go Train &easy access to the QEW perfect for families craving comfort & convenience.
Listed by ROYAL LEPAGE BURLOAK REAL ESTATE SERVICES/RE/MAX ULTIMATE REALTY INC..
 Brought to you by your friendly REALTORS® through the MLS® System, courtesy of Brixwork for your convenience.
Brought to you by your friendly REALTORS® through the MLS® System, courtesy of Brixwork for your convenience.
Disclaimer: This representation is based in whole or in part on data generated by the Brampton Real Estate Board, Durham Region Association of REALTORS®, Mississauga Real Estate Board, The Oakville, Milton and District Real Estate Board and the Toronto Real Estate Board which assumes no responsibility for its accuracy.
Want To Know More?
Contact Loree now to learn more about this listing, or arrange a showing.
specifications
| type: | Detached |
| style: | Bungalow-Raised |
| taxes: | $5,023 (2025) |
| bedrooms: | 3 |
| bathrooms: | 2 |
| frontage: | 45.00 ft |
| lot: | 5,625 sqft |
| sqft: | 1,100 sqft |
| view: | Garden, Pool, Trees/Woods |
| parking: | 3 Attached |






