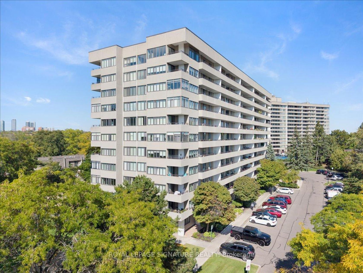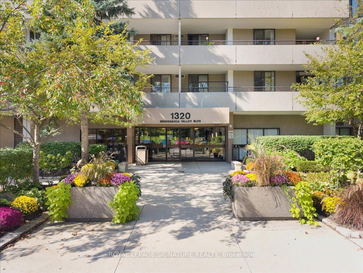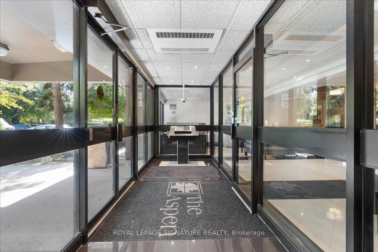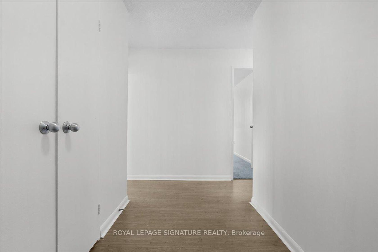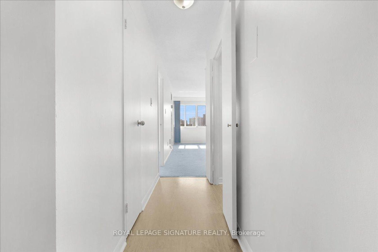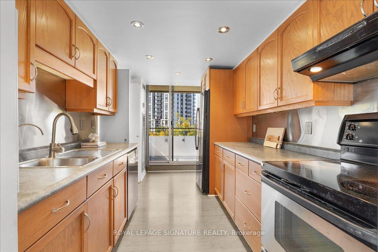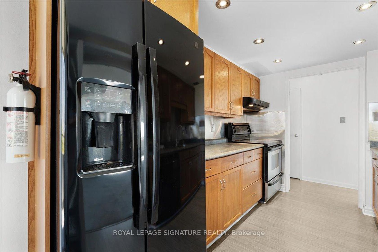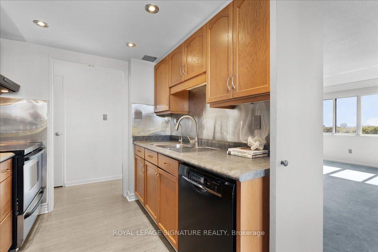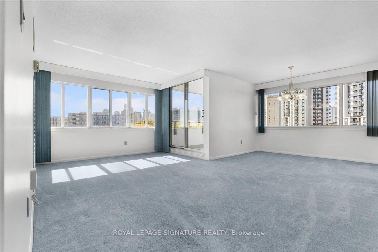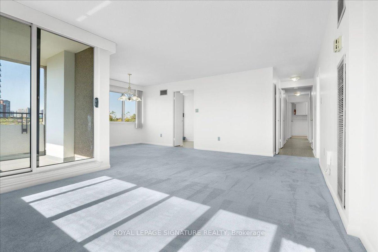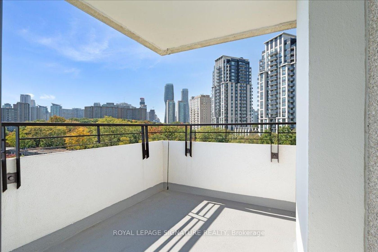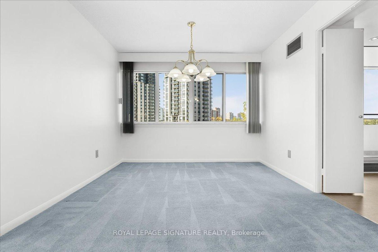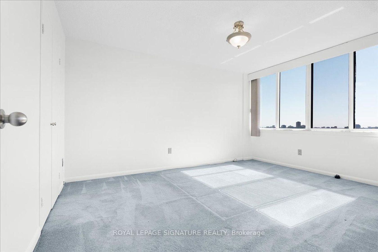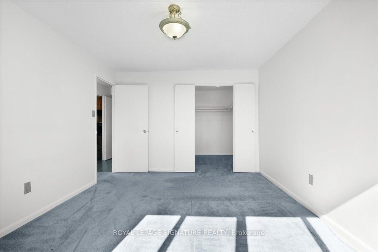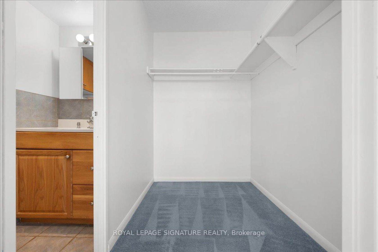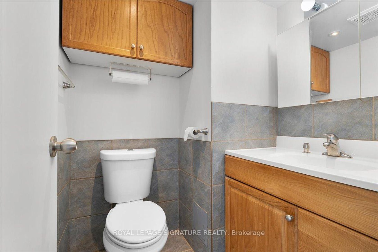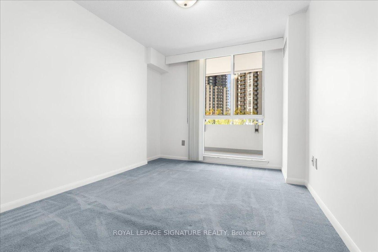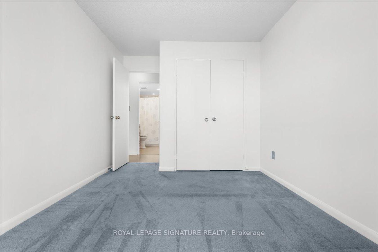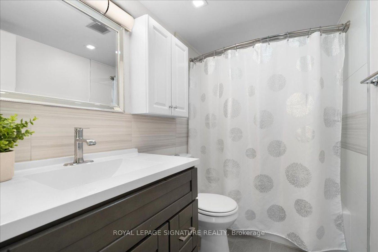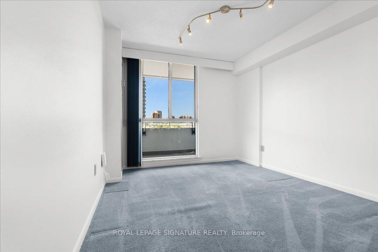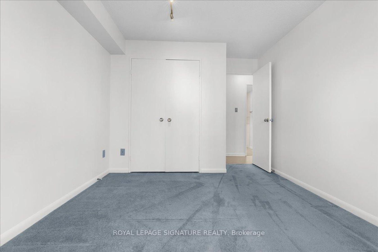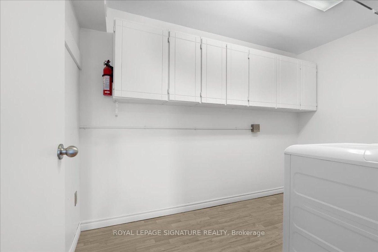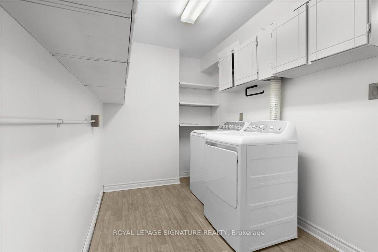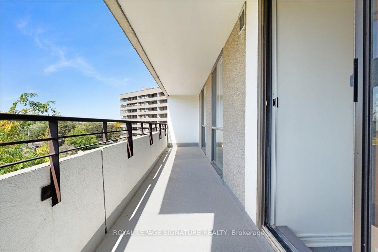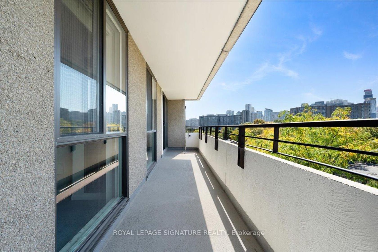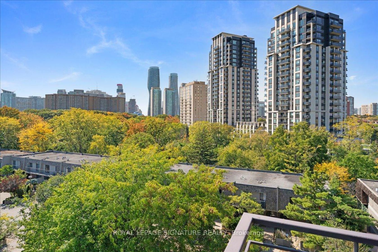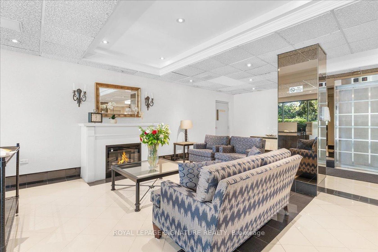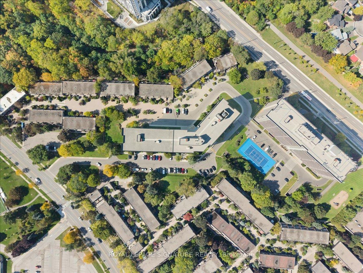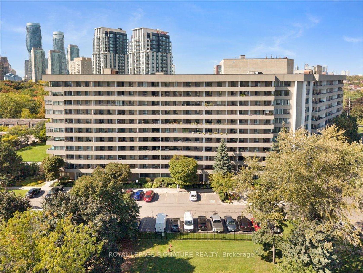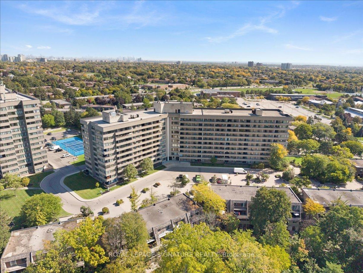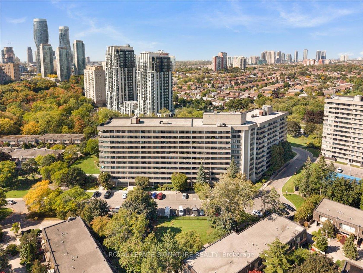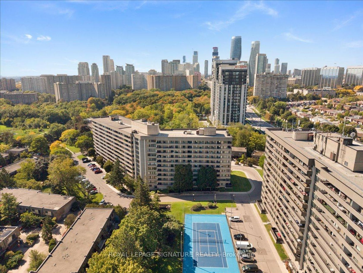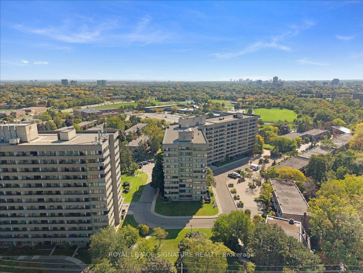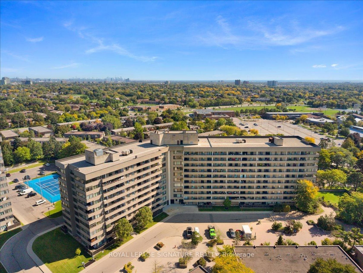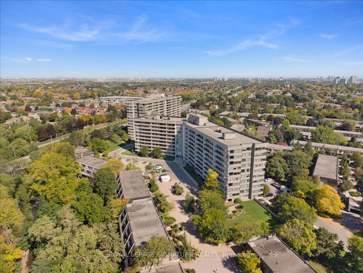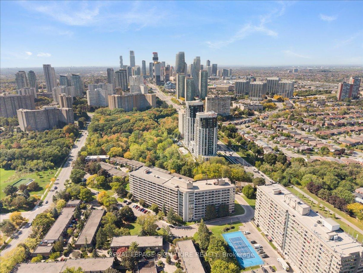601 - 1320 Mississauga Valley Boulevard, Mississauga Valleys, Mississauga (W12437772)

$549,000
601 - 1320 Mississauga Valley Boulevard
Mississauga Valleys
Mississauga
basic info
3 Bedrooms, 2 Bathrooms
Size: 1,000 sqft
MLS #: W12437772
Property Data
Taxes: $2,801.77 (2025)
Levels: 6
Condo in Mississauga Valleys, Mississauga, brought to you by Loree Meneguzzi
Rarely offered 3-bed, 2-bath corner suite w/ nearly 1,200 sq. ft. of bright & functional living space plus 2 balconies w/ unobstructed South-West views. Situated in a pair of well-managed, mature buildings in the highly sought-after Mississauga Valleys community that are renowned for their generous floorplans & exceptional amenities. Enjoy access to a fully equipped gym, sauna, tennis and pickleball courts, party and games rooms, hobby/reading room, bike storage, & evening security. A community-focused atmosphere is enhanced by on-site superintendents, ample visitor parking, and even EV charging. Perfectly located, you'll be just minutes from Square One Shopping Centre, the Living Arts Centre, Mississauga's libraries & community/rec centres. Families appreciate nearby parks, walking trails, schools, daycare, and sports facilities, while commuters benefit from easy access to major highways (QEW/403/401), public transit, & future LRT. Close to grocery stores, shops, restaurants, & year-round community amenities right at your doorstep. Don't miss this incredible opportunity to own a large, affordable home in the centre of Mississauga.All Inclusive Maintenance Fee Includes: Heat, Hydro, Water, Central AC, Parking. Note: Cable For Tv & Rogers Xfinity Internet (Also Included In Maintenance Fee)!, Tennis Court, Fitness Centre, Library, Party/Games Room, Sauna. Electrical Vehicle Charging Stations And Much More. Conveniently Located Near Schools, Parks, Community Centre, Square 1 Mall, Sheridan College, Go Transit, Cooksville Go. Minutes To Hwy 403/410/401 & Upcoming Rapid Transit
Listed by ROYAL LEPAGE SIGNATURE REALTY.
 Brought to you by your friendly REALTORS® through the MLS® System, courtesy of Brixwork for your convenience.
Brought to you by your friendly REALTORS® through the MLS® System, courtesy of Brixwork for your convenience.
Disclaimer: This representation is based in whole or in part on data generated by the Brampton Real Estate Board, Durham Region Association of REALTORS®, Mississauga Real Estate Board, The Oakville, Milton and District Real Estate Board and the Toronto Real Estate Board which assumes no responsibility for its accuracy.
Want To Know More?
Contact Loree now to learn more about this listing, or arrange a showing.
specifications
| type: | Condo |
| style: | Apartment |
| taxes: | $2,801.77 (2025) |
| maintenance: | $1,245.39 |
| bedrooms: | 3 |
| bathrooms: | 2 |
| levels: | 6 storeys |
| sqft: | 1,000 sqft |
| view: | City, Trees/Woods, Park/Greenbelt |
| parking: | 1 Underground |
