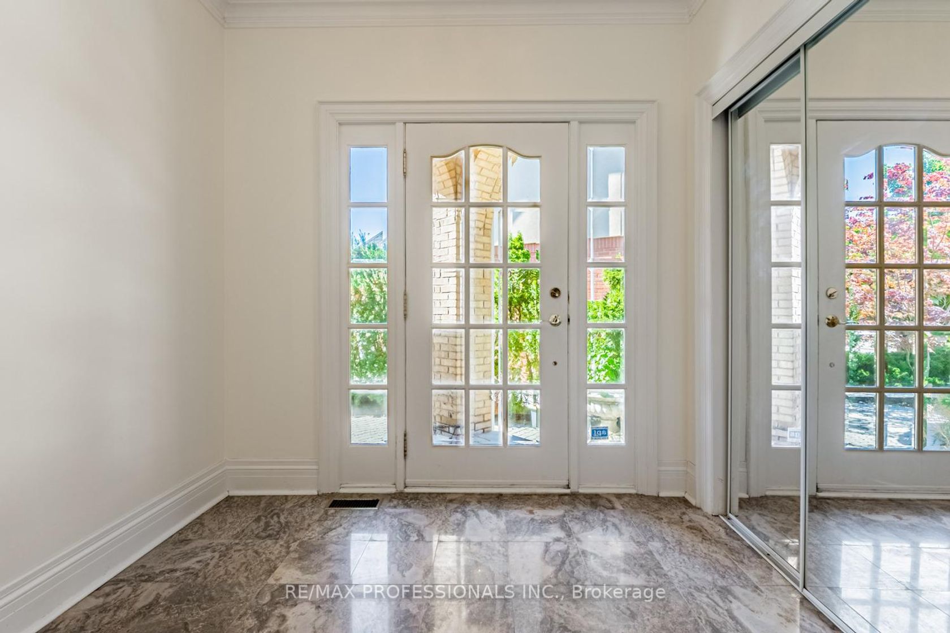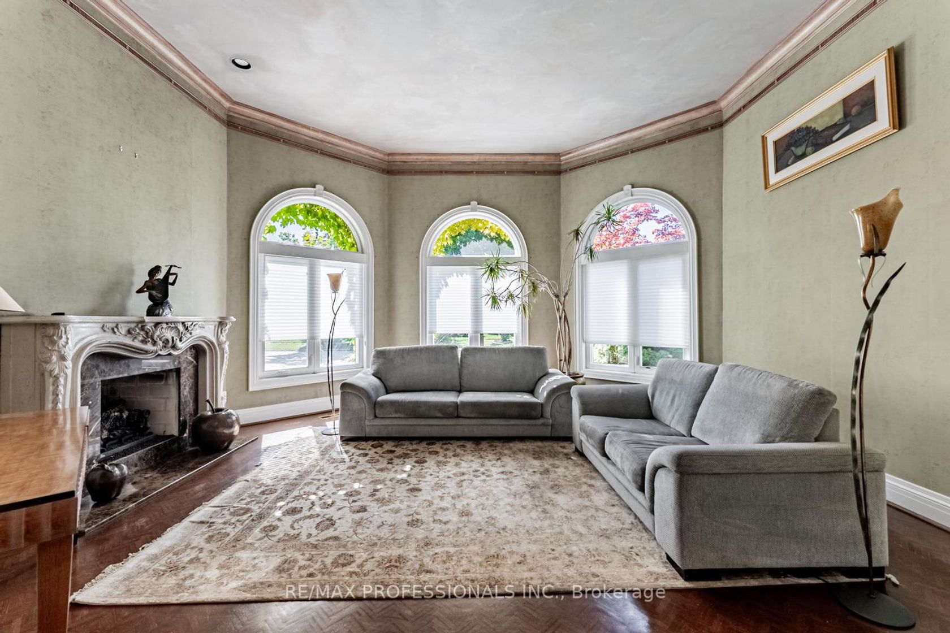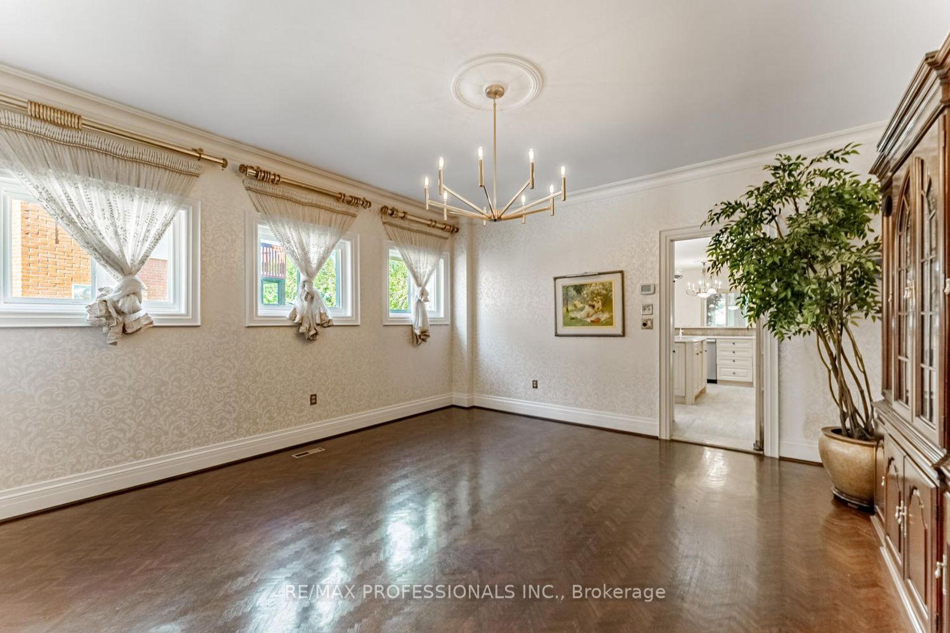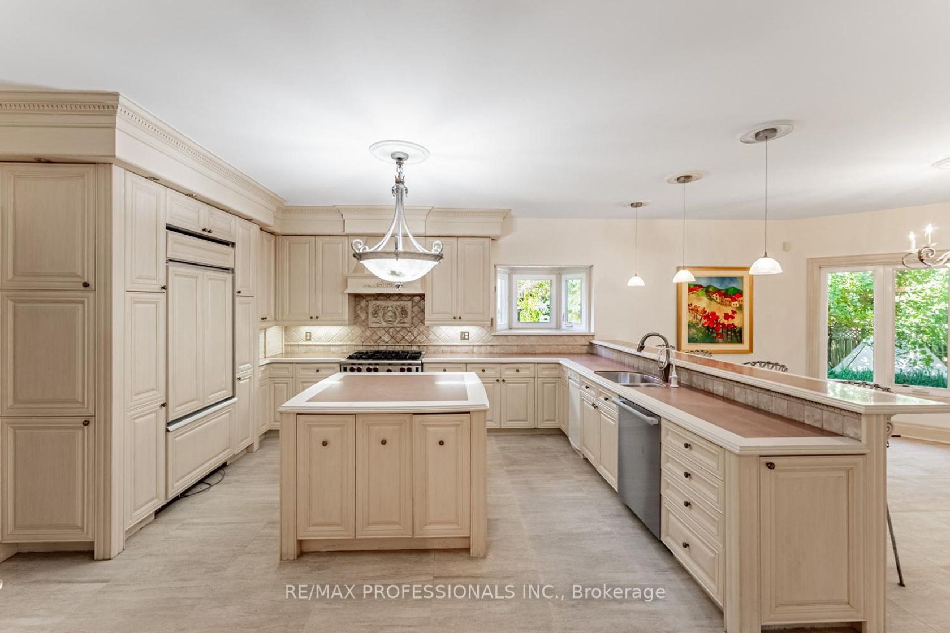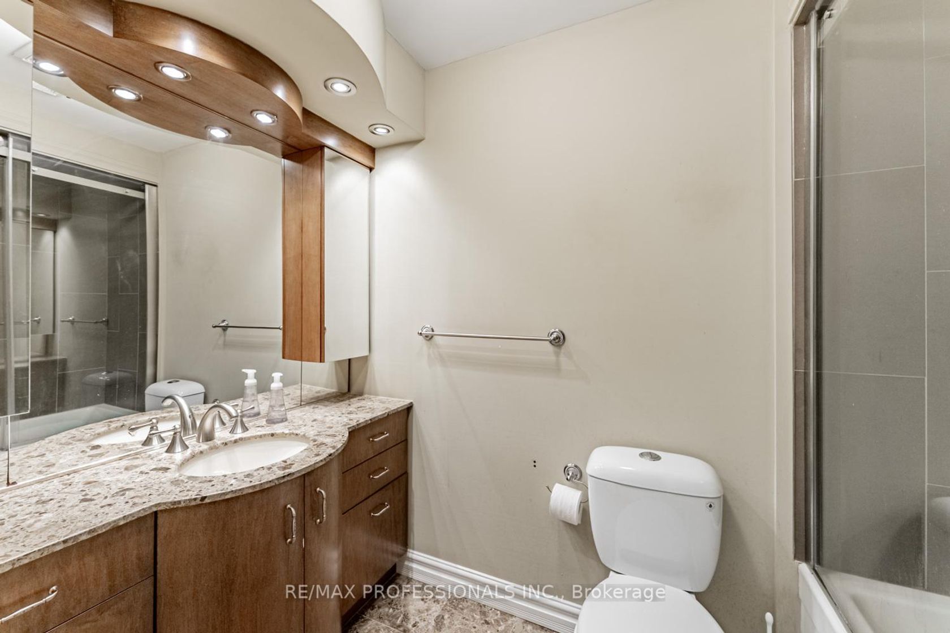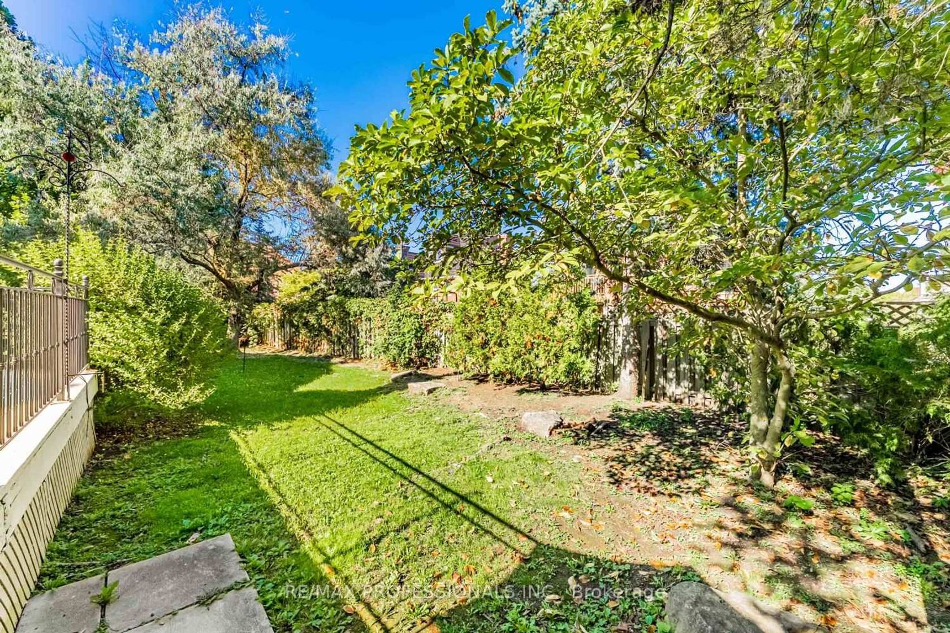2239 Rosegate Drive, Central Erin Mills, Mississauga (W12438261)

$2,845,000
2239 Rosegate Drive
Central Erin Mills
Mississauga
basic info
6 Bedrooms, 8 Bathrooms
Size: 5,000 sqft
Lot: 8,426 sqft
(57.74 ft X 145.93 ft)
MLS #: W12438261
Property Data
Taxes: $17,048.42 (2025)
Parking: 12 Attached
Virtual Tour
Detached in Central Erin Mills, Mississauga, brought to you by Loree Meneguzzi
Welcome to 2239 Rosegate Drive This spacious and well-maintained 6-bedroom home offers the perfect blend of comfort and functionality for large or multi-generational families. Step inside to soaring ceilings and bright, open living spaces that create an inviting atmosphere throughout. The main floor features a primary bedroom suite with a private office, offering a quiet retreat for work or relaxation. The finished basement includes an in-law or nanny suite with ample storage, while the third floor features a loft, perfect for extended family or out of town guest. With generous room sizes, plenty of natural light, and thoughtful design, this home is also ideal for entertaining, providing space for gatherings both large and small. Beautifully kept inside and out, its ready for you to move in and make it your own.
Listed by RE/MAX PROFESSIONALS INC..
 Brought to you by your friendly REALTORS® through the MLS® System, courtesy of Brixwork for your convenience.
Brought to you by your friendly REALTORS® through the MLS® System, courtesy of Brixwork for your convenience.
Disclaimer: This representation is based in whole or in part on data generated by the Brampton Real Estate Board, Durham Region Association of REALTORS®, Mississauga Real Estate Board, The Oakville, Milton and District Real Estate Board and the Toronto Real Estate Board which assumes no responsibility for its accuracy.
Want To Know More?
Contact Loree now to learn more about this listing, or arrange a showing.
specifications
| type: | Detached |
| style: | 3-Storey |
| taxes: | $17,048.42 (2025) |
| bedrooms: | 6 |
| bathrooms: | 8 |
| frontage: | 57.74 ft |
| lot: | 8,426 sqft |
| sqft: | 5,000 sqft |
| parking: | 12 Attached |

