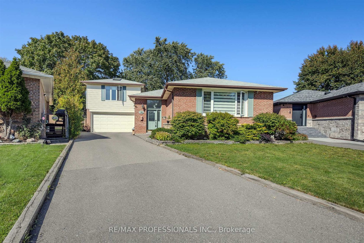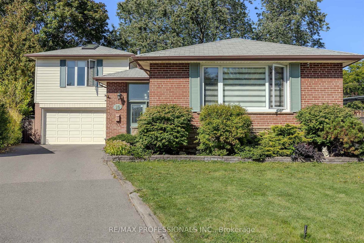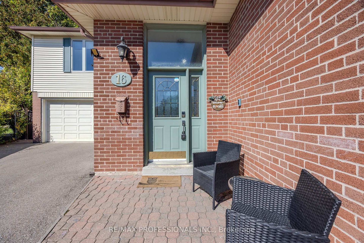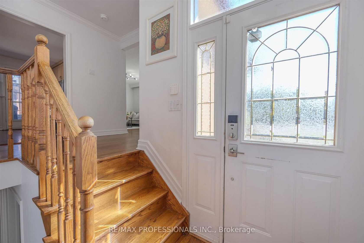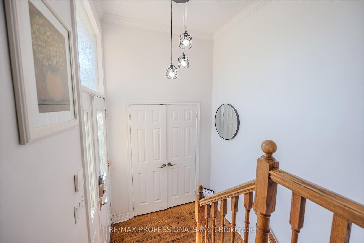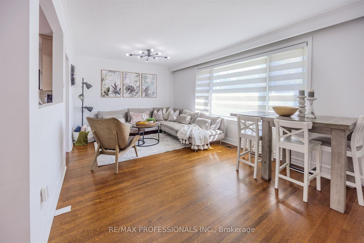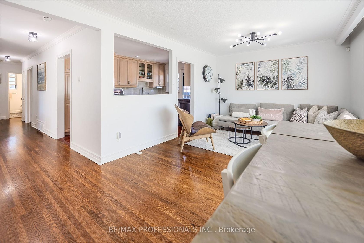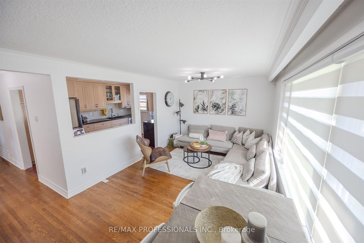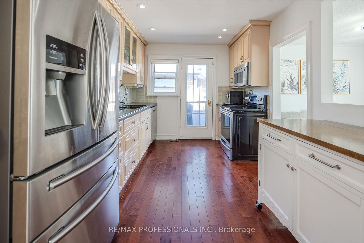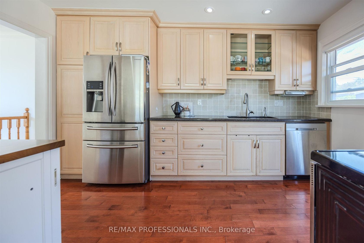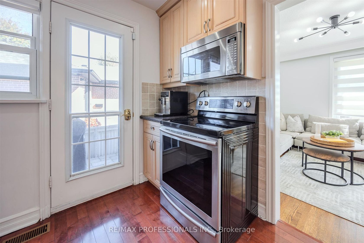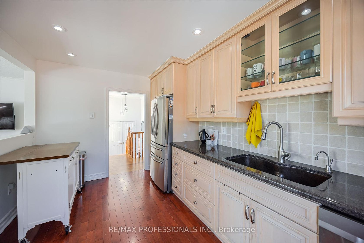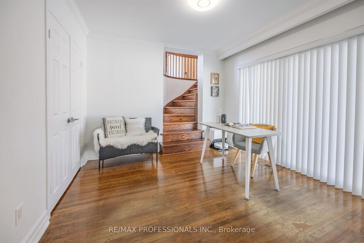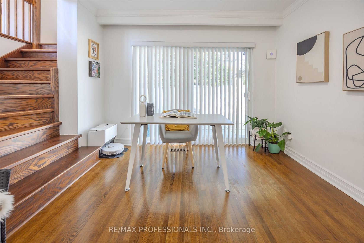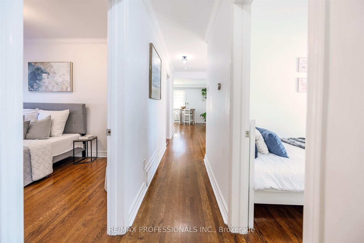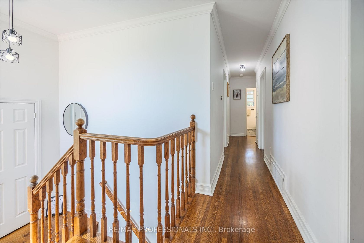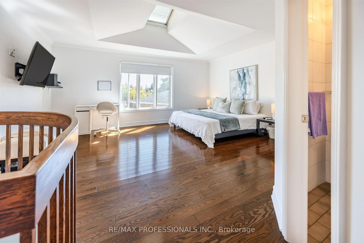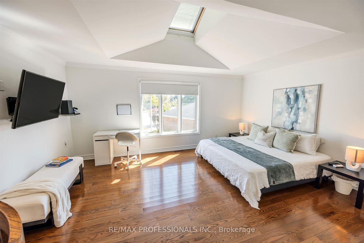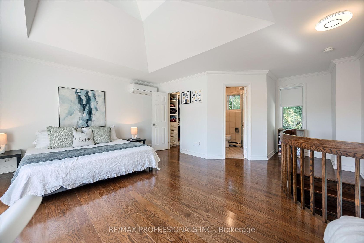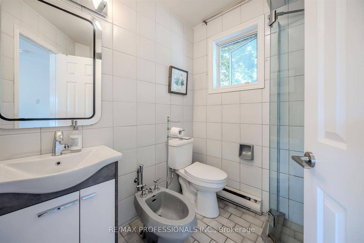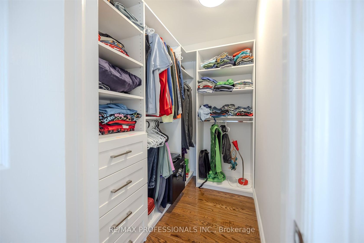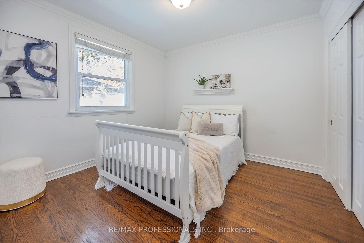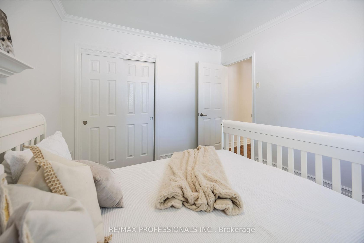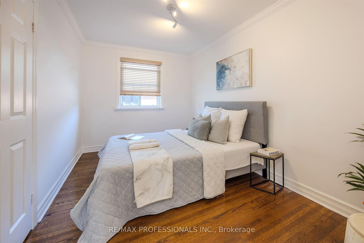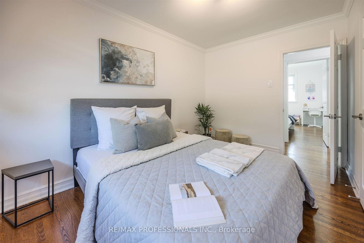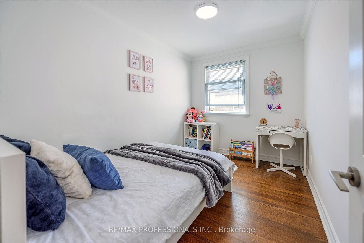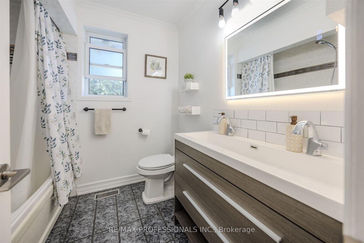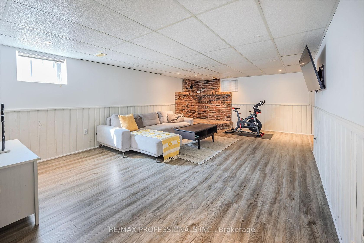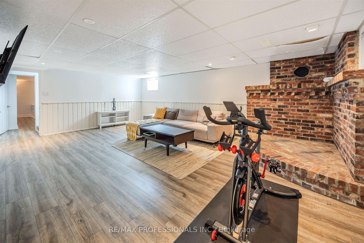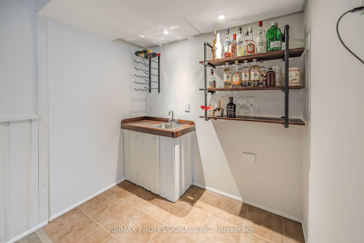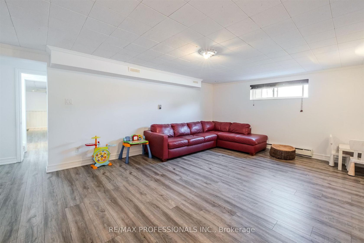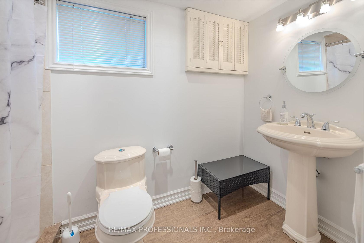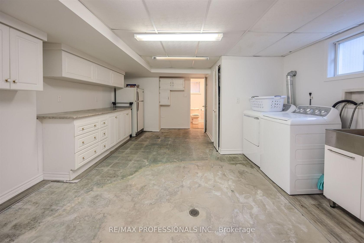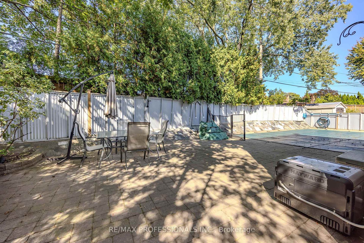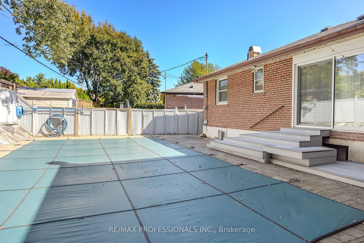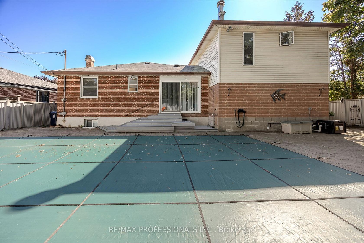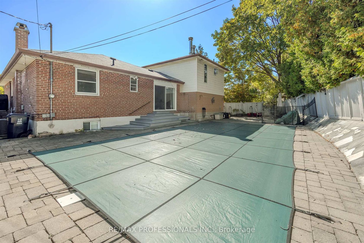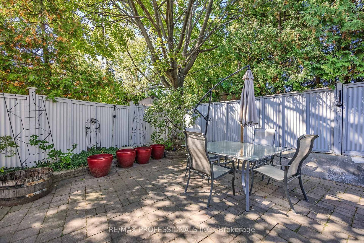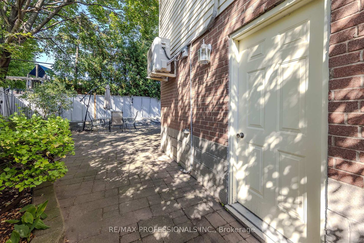16 Monet Avenue, Etobicoke West Mall, Toronto (W12438681)
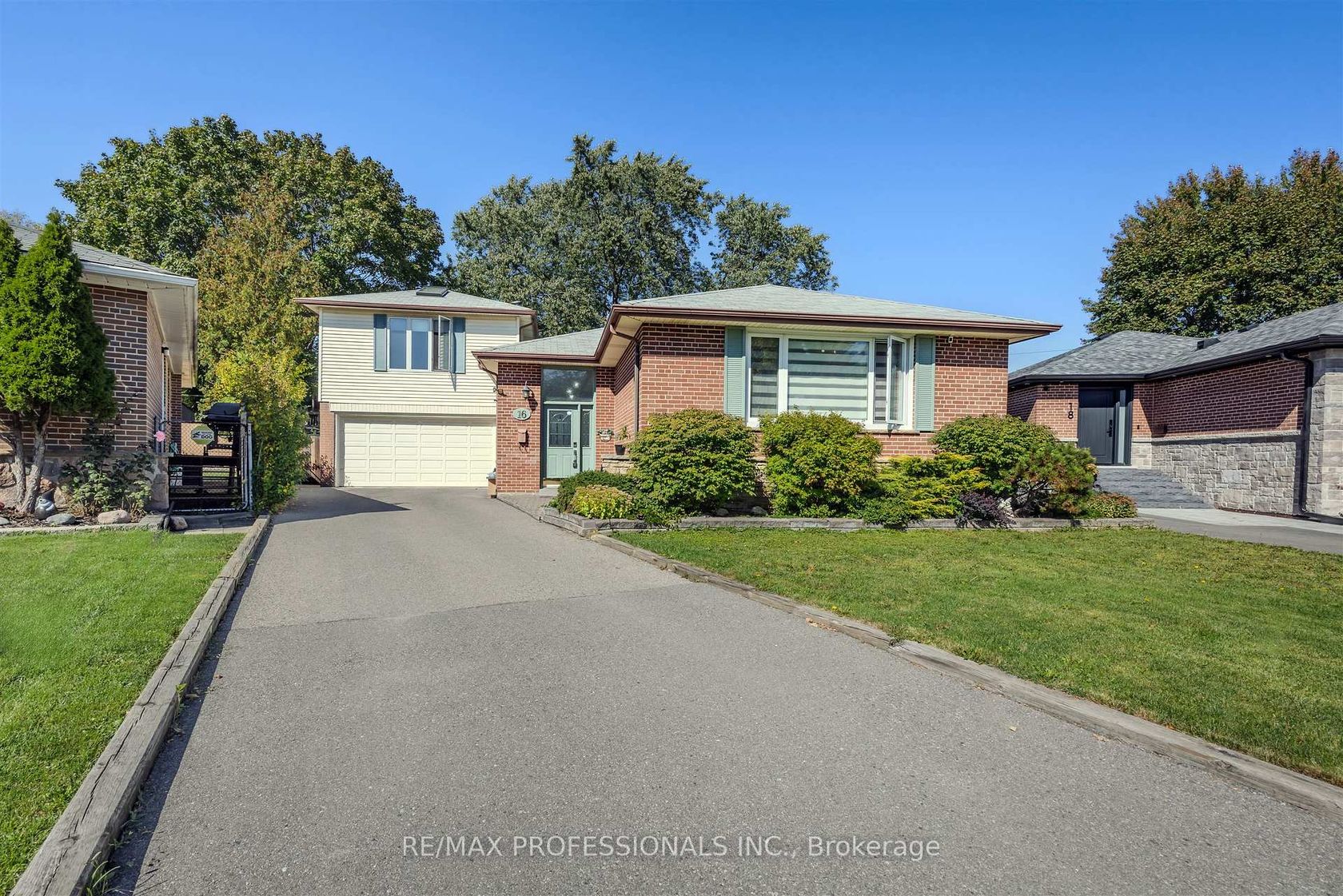
$1,298,000
16 Monet Avenue
Etobicoke West Mall
Toronto
basic info
4 Bedrooms, 3 Bathrooms
Size: 1,500 sqft
Lot: 3,488 sqft
(33.54 ft X 104.00 ft)
MLS #: W12438681
Property Data
Taxes: $5,700 (2025)
Parking: 5 Attached
Virtual Tour
Detached in Etobicoke West Mall, Toronto, brought to you by Loree Meneguzzi
Welcome to 16 Monet Ave a beautifully updated 4-bedroom, 3-bathroom family home designed for comfort and modern living. This move-in ready property offers a functional layout with spacious principal rooms, a finished basement, and thoughtful upgrades throughout. The main floor features bright living spaces, custom closets in every bedroom, and renovated bathrooms. A professionally finished basement provides additional living space, ideal for a recreation room, home office, or guest suite. Enjoy peace of mind with extensive updates including a new furnace & AC (2022), electrical upgrades with smart switches & USB outlets, enhanced attic insulation, and a Ring security system. The backyard is an entertainers dream with a brand-new deck (2025), updated pool equipment (2023), and a new liner (2024) perfect for summer gatherings. Located in a desirable neighbourhood close to schools, parks, and amenities, this property truly combines style, comfort, and convenience.
Listed by RE/MAX PROFESSIONALS INC..
 Brought to you by your friendly REALTORS® through the MLS® System, courtesy of Brixwork for your convenience.
Brought to you by your friendly REALTORS® through the MLS® System, courtesy of Brixwork for your convenience.
Disclaimer: This representation is based in whole or in part on data generated by the Brampton Real Estate Board, Durham Region Association of REALTORS®, Mississauga Real Estate Board, The Oakville, Milton and District Real Estate Board and the Toronto Real Estate Board which assumes no responsibility for its accuracy.
Want To Know More?
Contact Loree now to learn more about this listing, or arrange a showing.
specifications
| type: | Detached |
| style: | 2-Storey |
| taxes: | $5,700 (2025) |
| bedrooms: | 4 |
| bathrooms: | 3 |
| frontage: | 33.54 ft |
| lot: | 3,488 sqft |
| sqft: | 1,500 sqft |
| parking: | 5 Attached |
