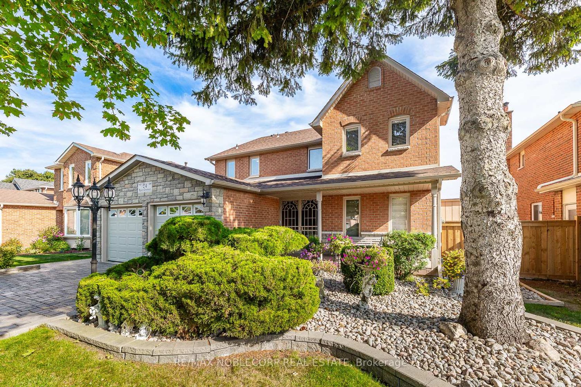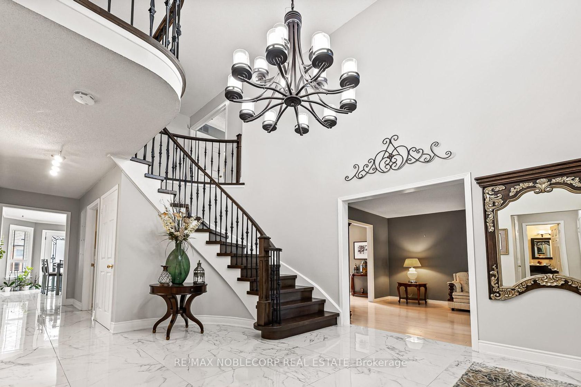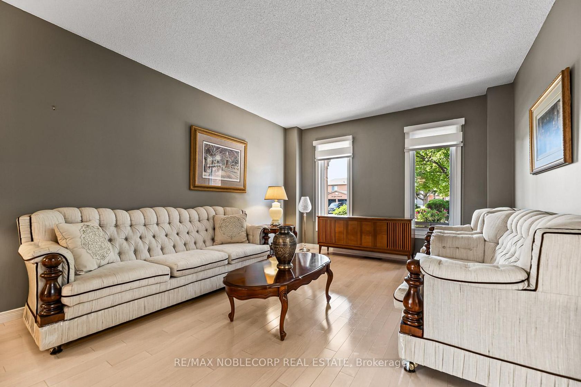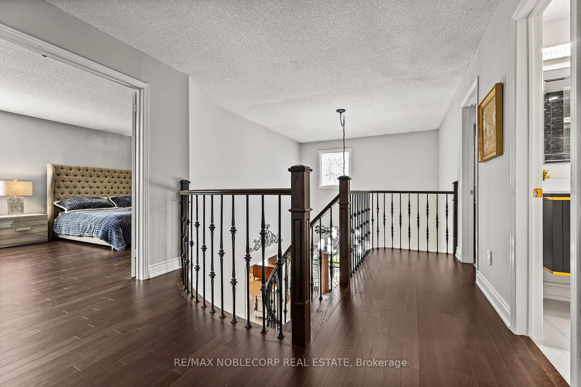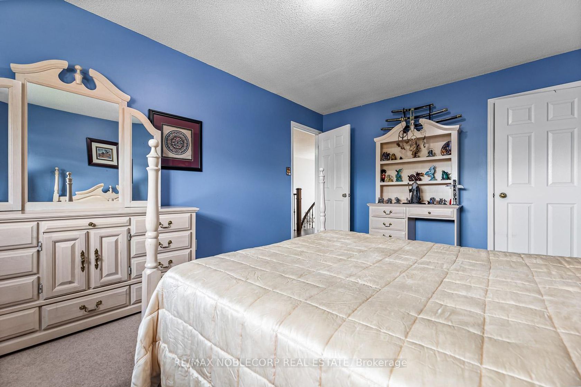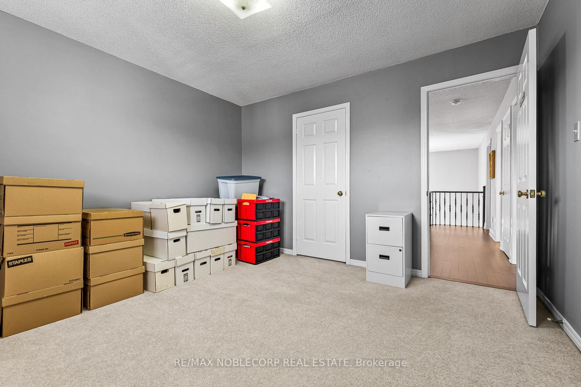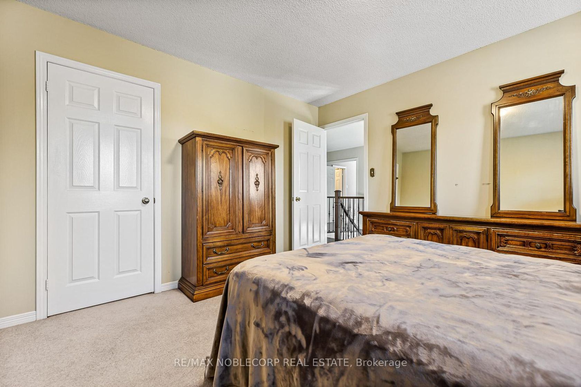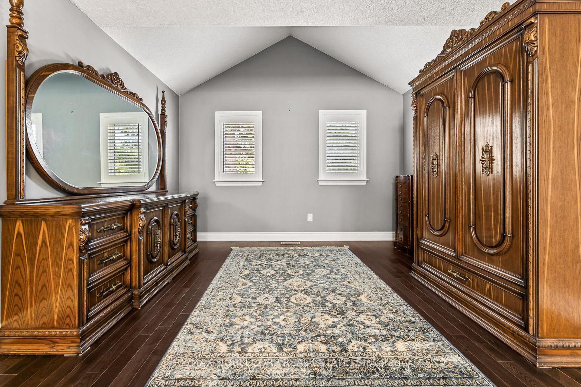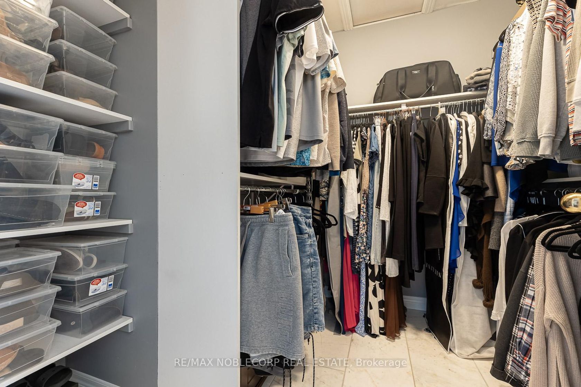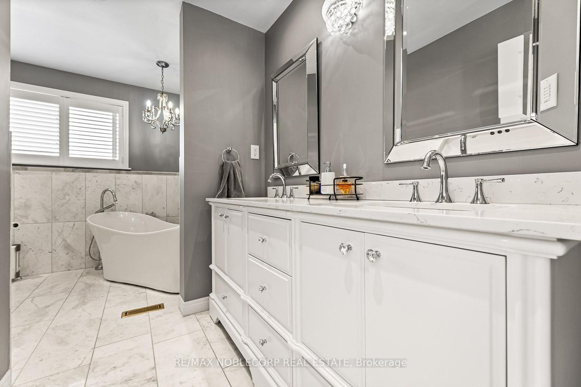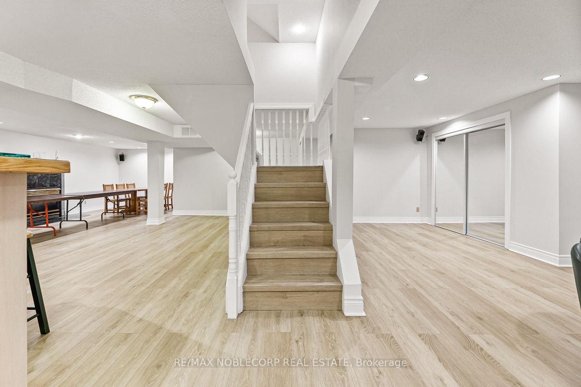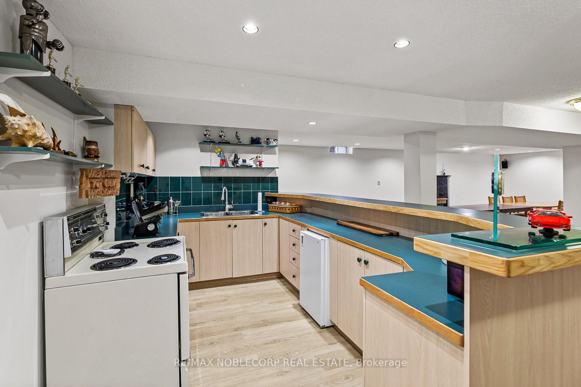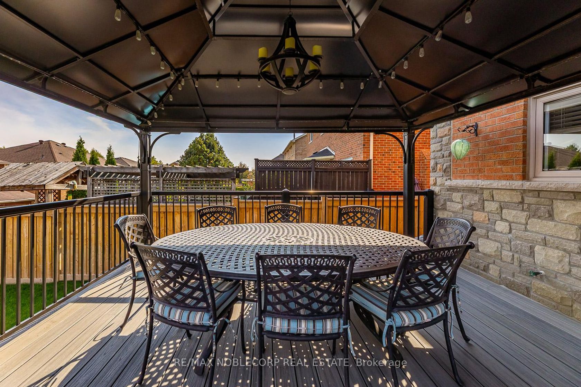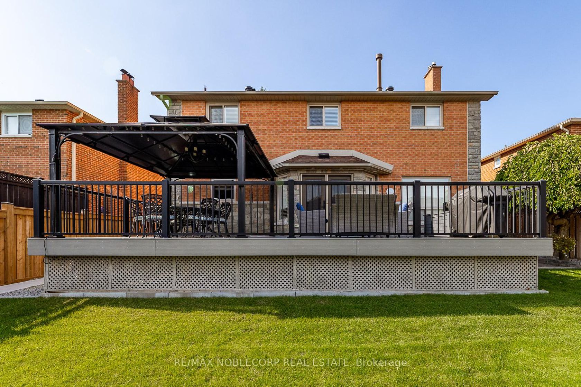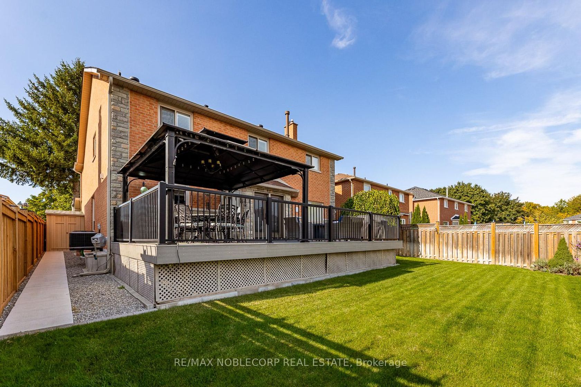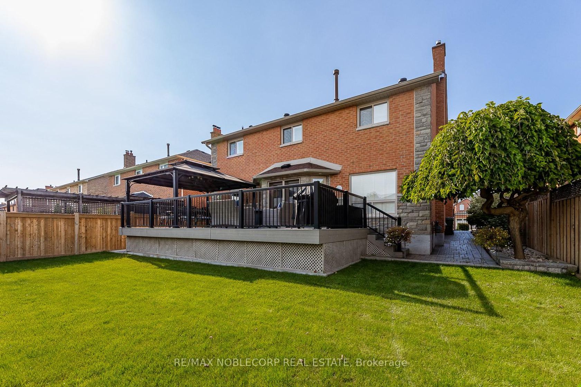24 Egan Crescent, Bolton North, Caledon (W12438697)

$1,475,000
24 Egan Crescent
Bolton North
Caledon
basic info
4 Bedrooms, 4 Bathrooms
Size: 2,500 sqft
Lot: 6,200 sqft
(52.49 ft X 118.11 ft)
MLS #: W12438697
Property Data
Built: 3150
Taxes: $6,201.70 (2025)
Parking: 6 Attached
Virtual Tour
Detached in Bolton North, Caledon, brought to you by Loree Meneguzzi
Step into the charm of a beautifully updated and well maintained home proudly offered by its original owner, nestled on the peaceful Egan Crescent in the heart of North Bolton! This impressive property features approx. 3,000 square feet of well-appointed living space, four spacious bedrooms, including a luxurious primary bedroom, and 4 well-finished bathrooms, ensuring comfort and privacy for all residents. Located on a quiet crescent in Bolton's family-friendly community, this home provides a safe environment with very minimal through traffic. Upgraded flooring sweeps through the entire house, creating a seamless flow from room to room whether hosting a lively gathering or enjoying a quiet evening. This home is ideally positioned to soak in the suburban charm with local amenities just a stone's throw away, Humber view Secondary School offers excellent educational opportunities, while the nearby bus station at Hwy 50 and Columbia Way ensures you're well-connected to the surrounding areas. Enjoy a stroll through the community, which is surrounded with ample restaurants, shops, and various local businesses, providing everything you need within reach. This house is more than just a place to live, it's a space to thrive, offering a perfect blend of tranquility and convenience that makes it not just a house, but a home.
Listed by RE/MAX NOBLECORP REAL ESTATE.
 Brought to you by your friendly REALTORS® through the MLS® System, courtesy of Brixwork for your convenience.
Brought to you by your friendly REALTORS® through the MLS® System, courtesy of Brixwork for your convenience.
Disclaimer: This representation is based in whole or in part on data generated by the Brampton Real Estate Board, Durham Region Association of REALTORS®, Mississauga Real Estate Board, The Oakville, Milton and District Real Estate Board and the Toronto Real Estate Board which assumes no responsibility for its accuracy.
Want To Know More?
Contact Loree now to learn more about this listing, or arrange a showing.
specifications
| type: | Detached |
| style: | 2-Storey |
| taxes: | $6,201.70 (2025) |
| bedrooms: | 4 |
| bathrooms: | 4 |
| frontage: | 52.49 ft |
| lot: | 6,200 sqft |
| sqft: | 2,500 sqft |
| parking: | 6 Attached |

