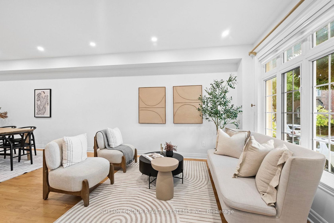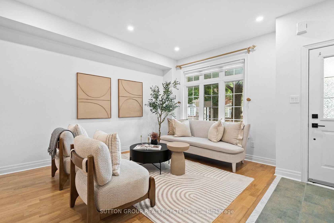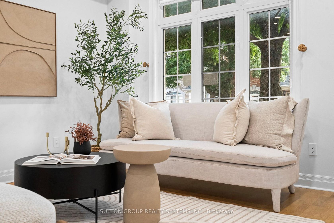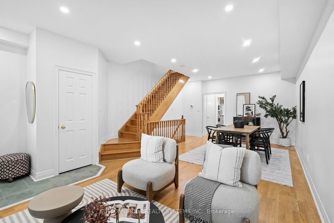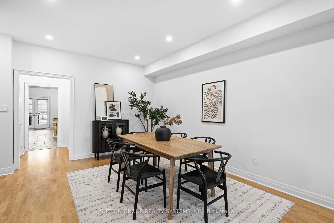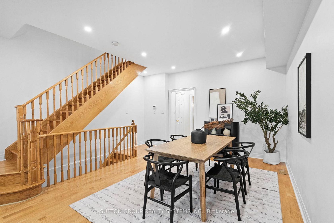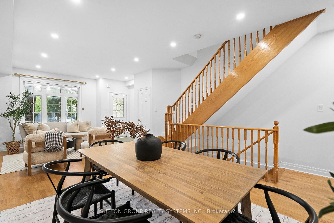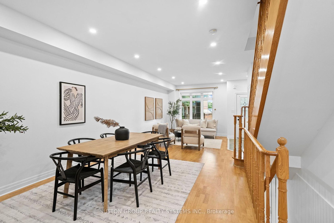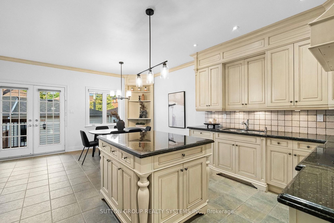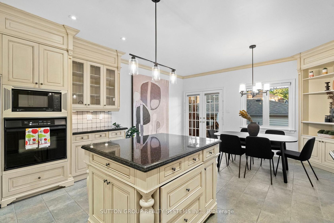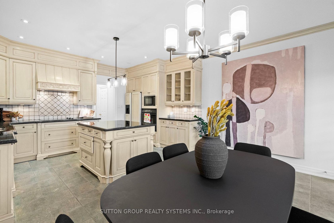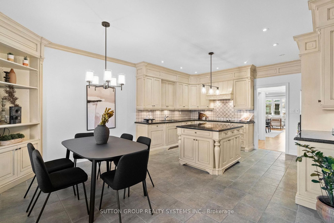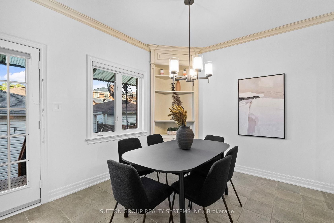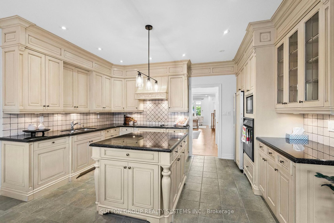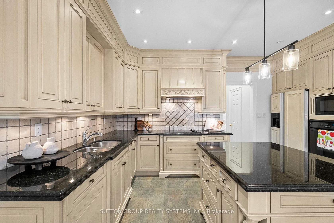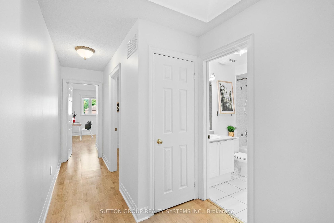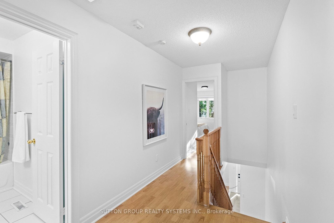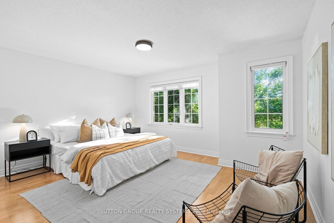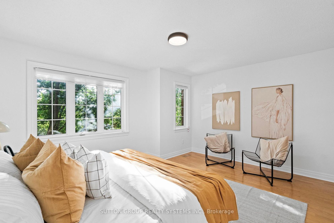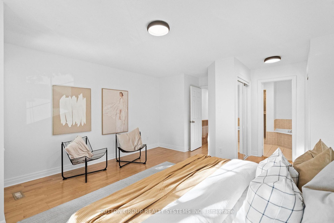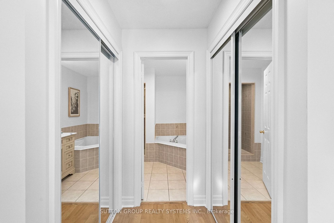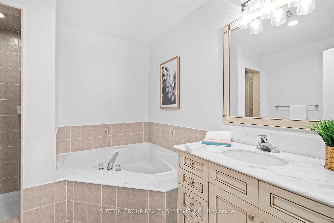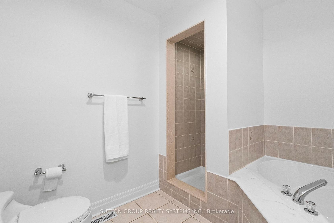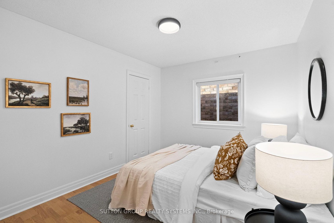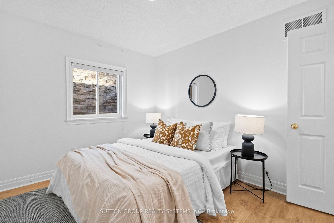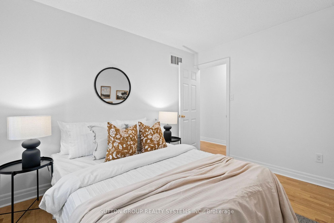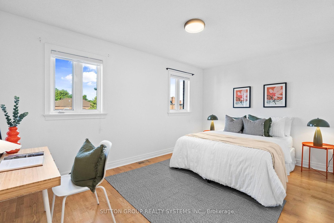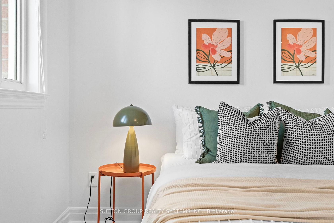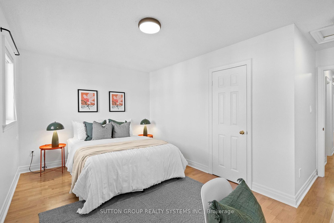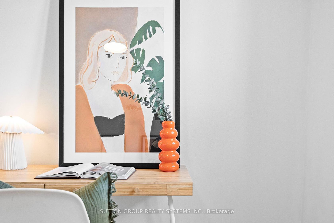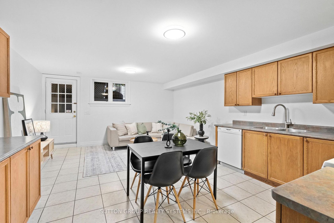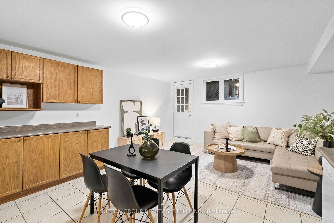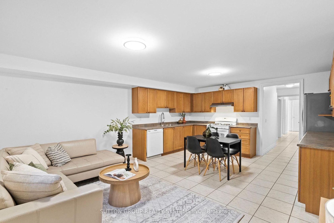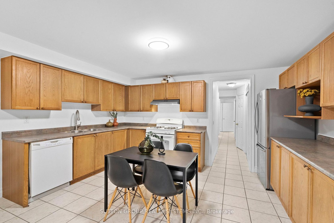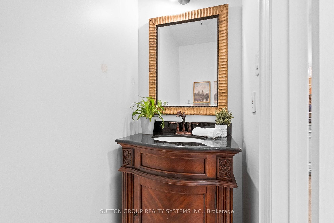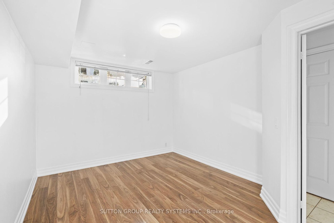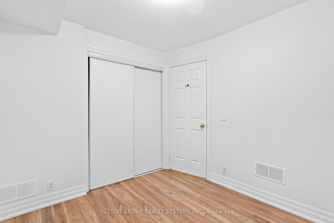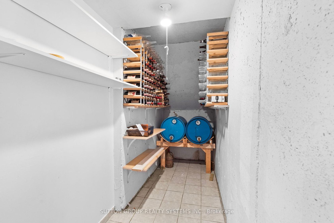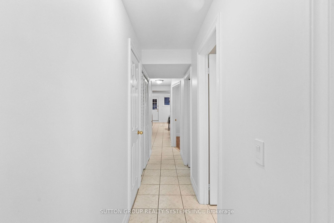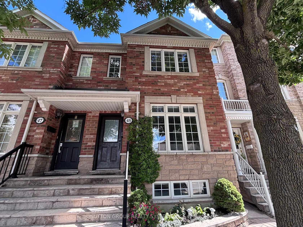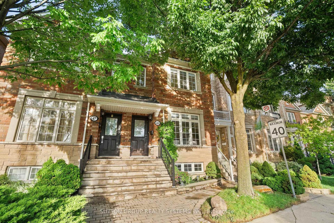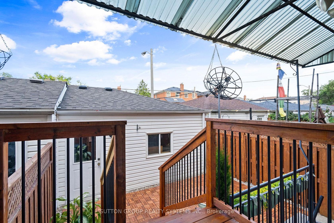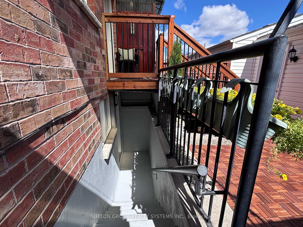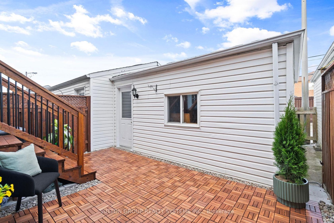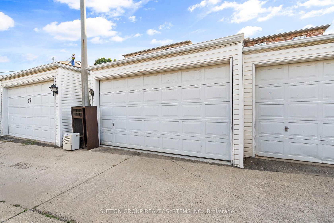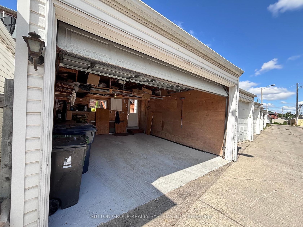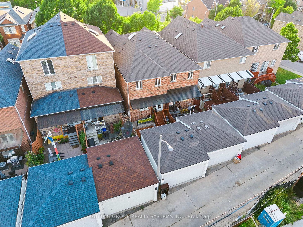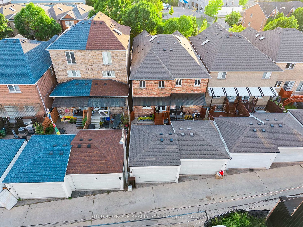45 Algarve Crescent, Pellam Park, Toronto (W12438954)
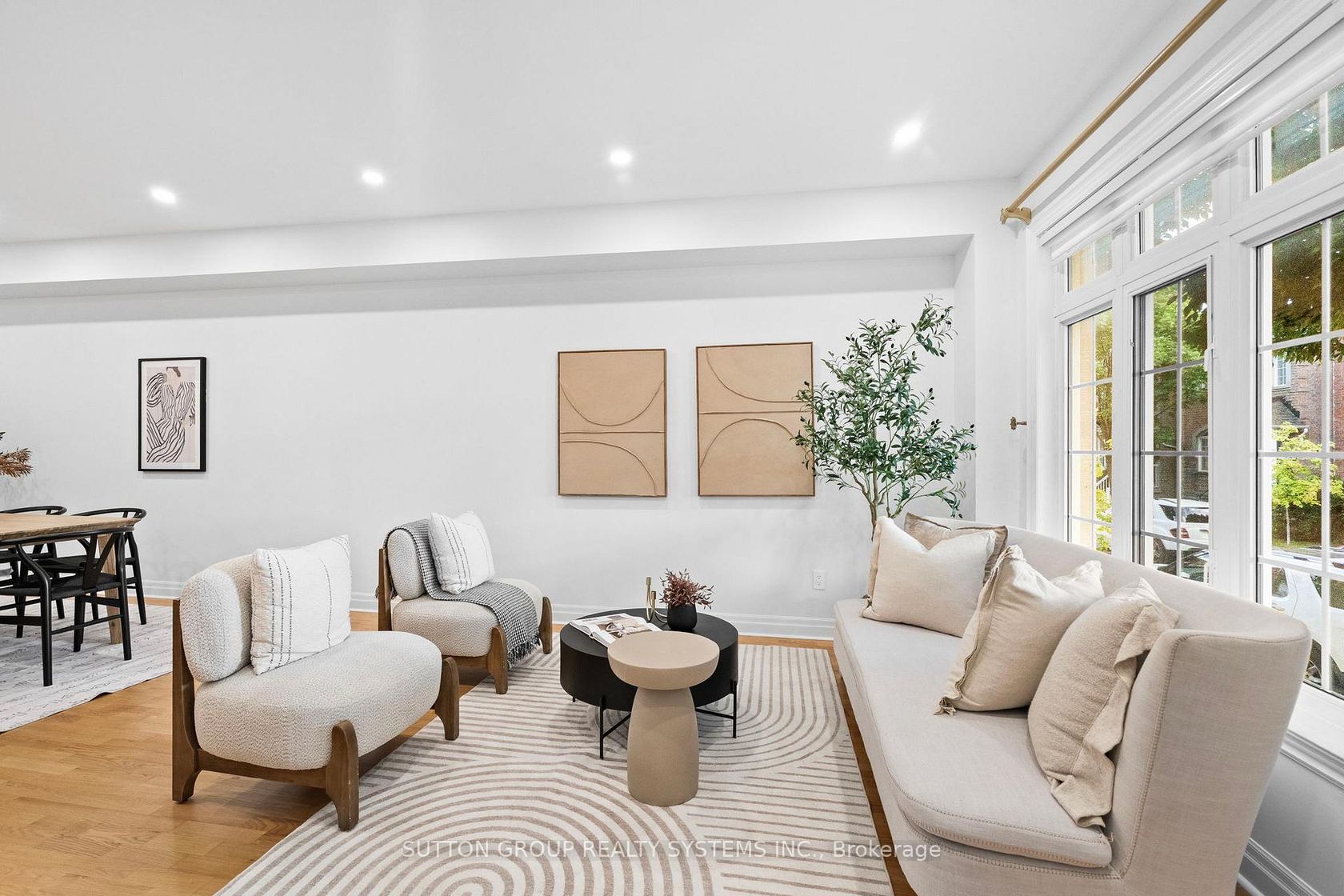
$999,000
45 Algarve Crescent
Pellam Park
Toronto
basic info
3 Bedrooms, 4 Bathrooms
Size: 1,500 sqft
Lot: 1,811 sqft
(18.20 ft X 99.53 ft)
MLS #: W12438954
Property Data
Built: 1630
Taxes: $5,369.10 (2025)
Parking: 2 Detached
Virtual Tour
Semi-Detached in Pellam Park, Toronto, brought to you by Loree Meneguzzi
Welcome to this Fabulous Home which showcases true pride of ownership throughout! Built in 2002 to last, with craftsmanship and style seldom seen in modern home construction. The upgraded custom kitchen features built-in appliances, ceramic backsplash, a large centre island, and upgraded granite countertops. The main floor with 9' ceilings offers hardwood and ceramic flooring, an open-concept living/dining area, including a main floor laundry and a convenient powder room. Upstairs, enjoy three spacious bedrooms, including a primary with a 4-piece ensuite, a main bathroom, and a skylight that fills the home with natural light. The finished basement with separate entrance includes two bedrooms, a full kitchen, living/dining area, separate laundry room, and a 4-piece bathroom ideal as a nanny suite, in-law suite, or private apartment (offering potential rental income of at least $2400). Complete with a detached double car garage, this home is move-in ready and perfect for families or investors. Tucked away in a quiet pocket yet still extremely convenient neighbourhood in mid-town Toronto, close to The Stockyards, The Junction & Corso Italia neighbourhoods along with upcoming Go train station. Pre-Inspection report available upon request!
Listed by SUTTON GROUP REALTY SYSTEMS INC..
 Brought to you by your friendly REALTORS® through the MLS® System, courtesy of Brixwork for your convenience.
Brought to you by your friendly REALTORS® through the MLS® System, courtesy of Brixwork for your convenience.
Disclaimer: This representation is based in whole or in part on data generated by the Brampton Real Estate Board, Durham Region Association of REALTORS®, Mississauga Real Estate Board, The Oakville, Milton and District Real Estate Board and the Toronto Real Estate Board which assumes no responsibility for its accuracy.
Want To Know More?
Contact Loree now to learn more about this listing, or arrange a showing.
specifications
| type: | Semi-Detached |
| style: | 2-Storey |
| taxes: | $5,369.10 (2025) |
| bedrooms: | 3 |
| bathrooms: | 4 |
| frontage: | 18.20 ft |
| lot: | 1,811 sqft |
| sqft: | 1,500 sqft |
| parking: | 2 Detached |
