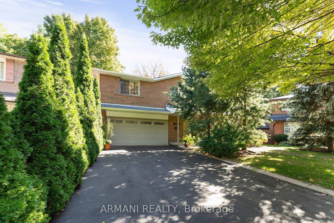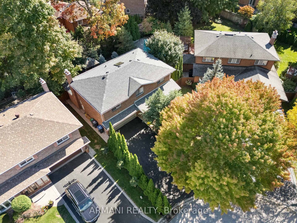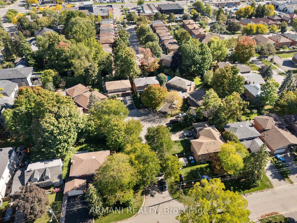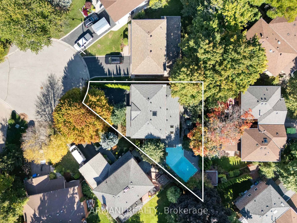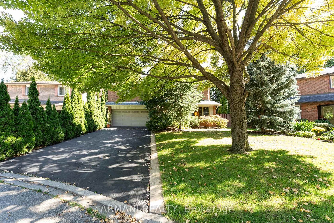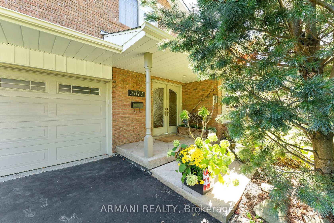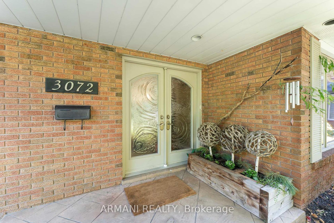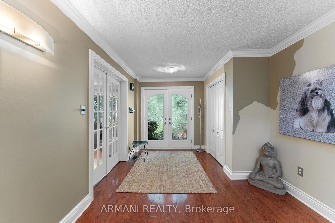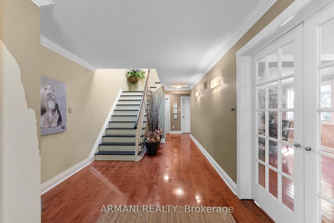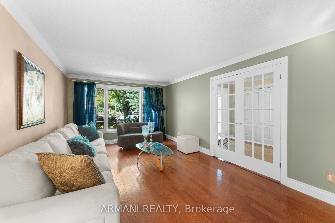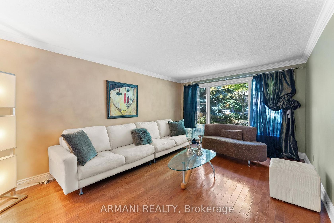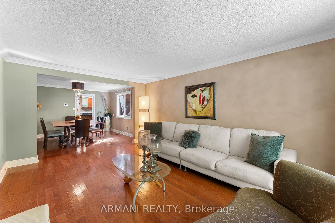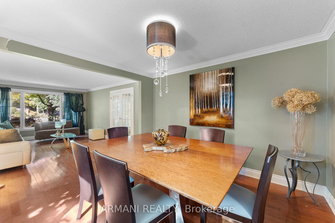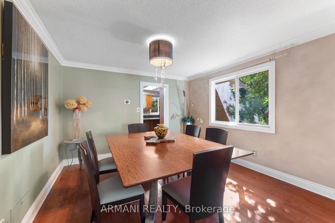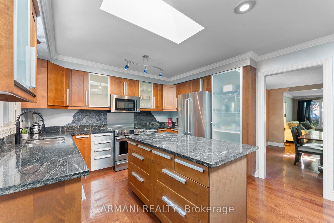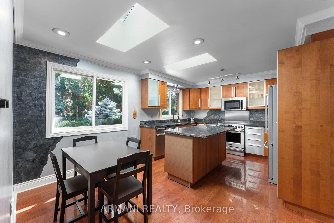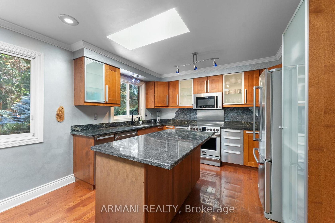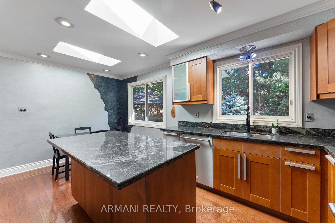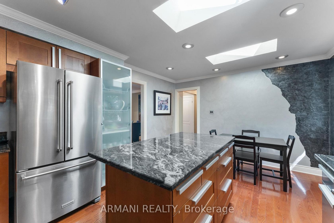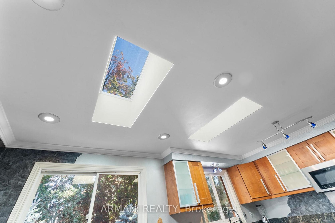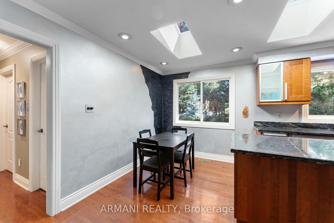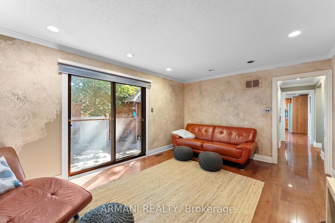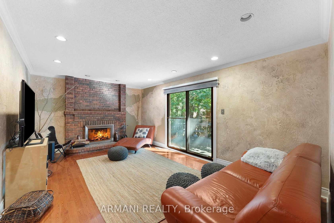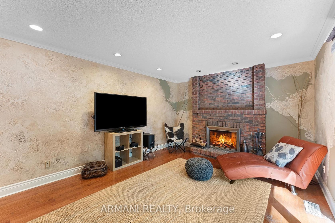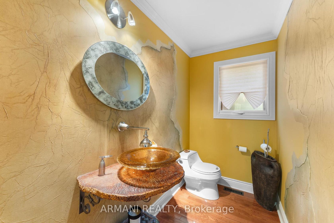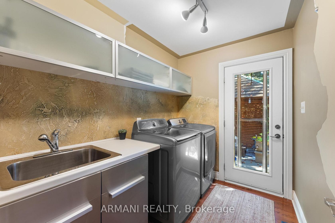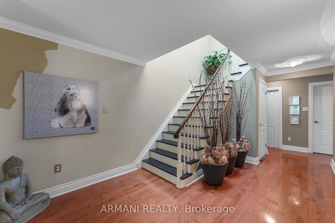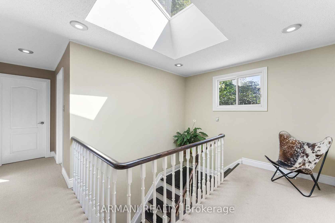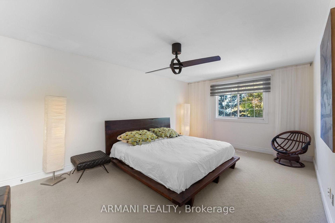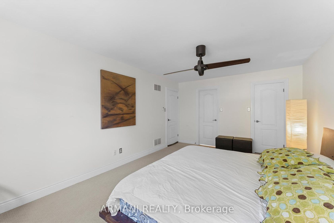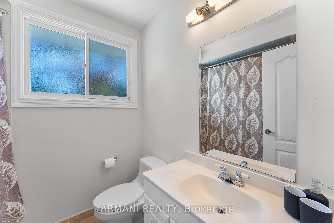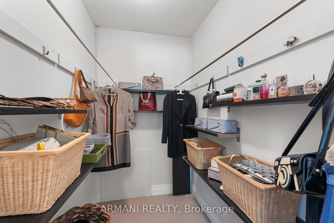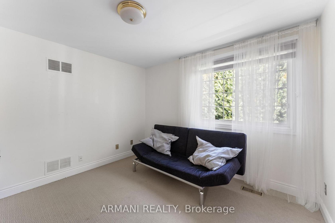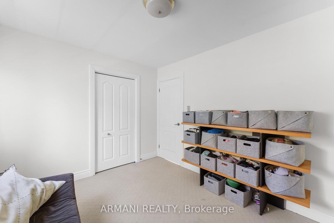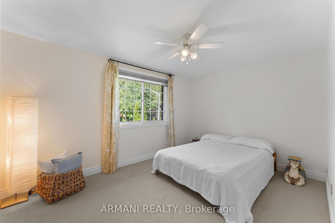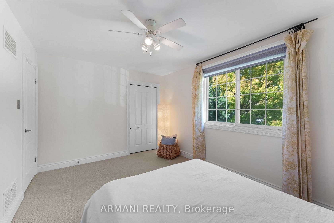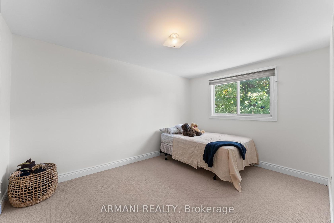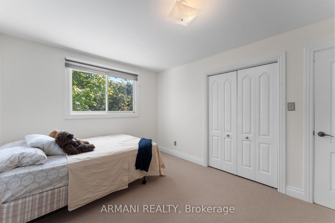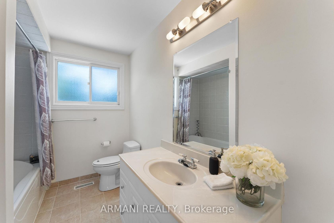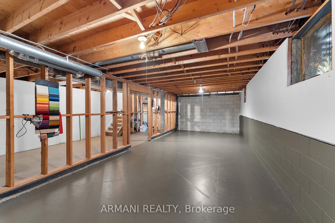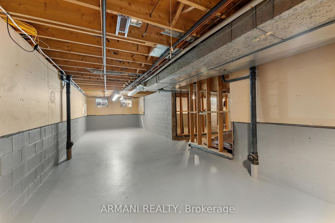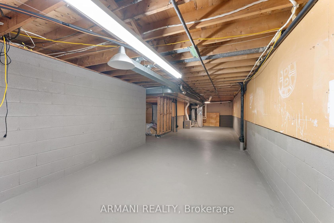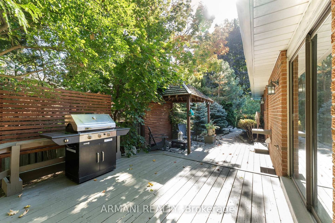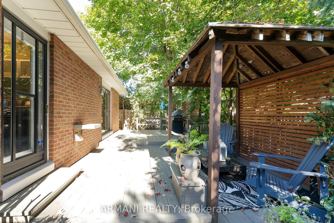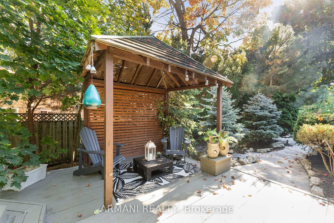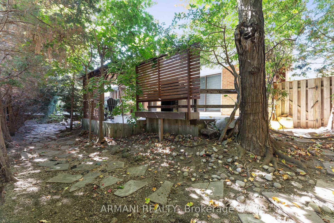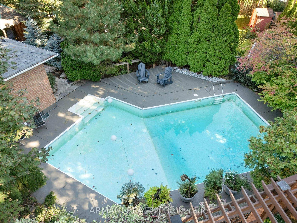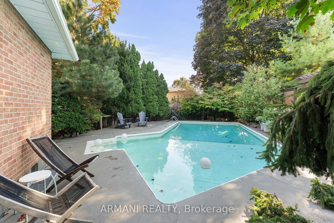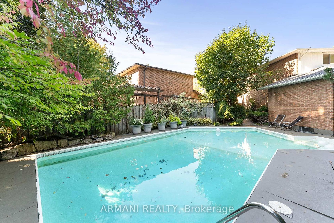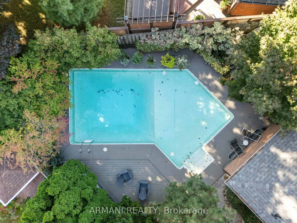3072 Gambin Court, Cooksville, Mississauga (W12439202)
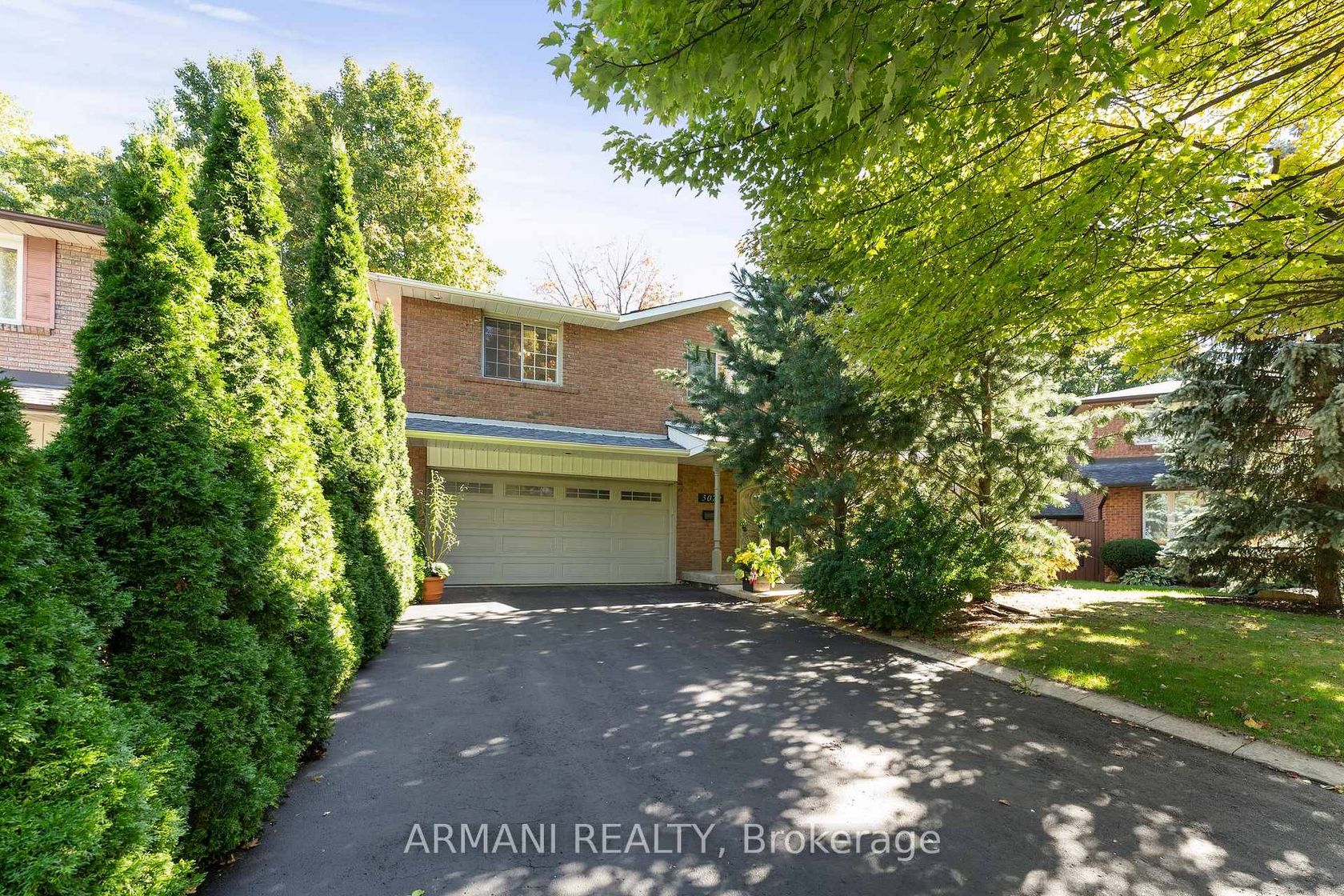
$1,599,900
3072 Gambin Court
Cooksville
Mississauga
basic info
4 Bedrooms, 3 Bathrooms
Size: 2,000 sqft
Lot: 6,721 sqft
(32.45 ft X 88.50 ft)
MLS #: W12439202
Property Data
Taxes: $8,746.49 (2025)
Parking: 8 Attached
Virtual Tour
Detached in Cooksville, Mississauga, brought to you by Loree Meneguzzi
If you're seeking peace & privacy, this is the one! Rare 2-storey family home on a massive pie-shaped lot (approx. 110 ft wide at rear), in a low traffic pocket on a private court in the sought-after Cooksville neighborhood, surrounded by multi-million-dollar homes! 4 beds, 3 baths, 2-car garage + 6-car driveway, 3,759 sq.ft. of living space (2,372 + 1,387 basement). Grand open foyer, hardwood on main, spacious living & dining with pool view. Upgraded kitchen with stainless appliances, granite counters, breakfast island & 2 skylights! Family room with wood-burning fireplace & walkout to yard. Main floor laundry/mudroom with walkout to backyard. 2nd floor features a massive skylight giving you lots of natural light, large primary bedroom with walk-in & 4pc ensuite, plus 3 spacious beds & another 4pc bath. The Backyard is truly an oasis with mature trees, professional landscaping, large 8-ft deep inground swimming pool, deck for dining & custom gazebo ideal for a sitting area! Prime location near 2 GO lines (Milton: 2 blocks, Lakeshore West), minutes to major highways (QEW, 403, 401, 427, 407), schools, 2 Hospitals, Mississauga Path system, Parks, Starbucks, Supermarkets & 2km from Square One & Sherway Gardens, 5km to trendy Port Credit. Friendly neighbors many living here 20+ years! Homes in this area do not come about often so don't miss out!
Listed by ARMANI REALTY.
 Brought to you by your friendly REALTORS® through the MLS® System, courtesy of Brixwork for your convenience.
Brought to you by your friendly REALTORS® through the MLS® System, courtesy of Brixwork for your convenience.
Disclaimer: This representation is based in whole or in part on data generated by the Brampton Real Estate Board, Durham Region Association of REALTORS®, Mississauga Real Estate Board, The Oakville, Milton and District Real Estate Board and the Toronto Real Estate Board which assumes no responsibility for its accuracy.
Want To Know More?
Contact Loree now to learn more about this listing, or arrange a showing.
specifications
| type: | Detached |
| style: | 2-Storey |
| taxes: | $8,746.49 (2025) |
| bedrooms: | 4 |
| bathrooms: | 3 |
| frontage: | 32.45 ft |
| lot: | 6,721 sqft |
| sqft: | 2,000 sqft |
| parking: | 8 Attached |
