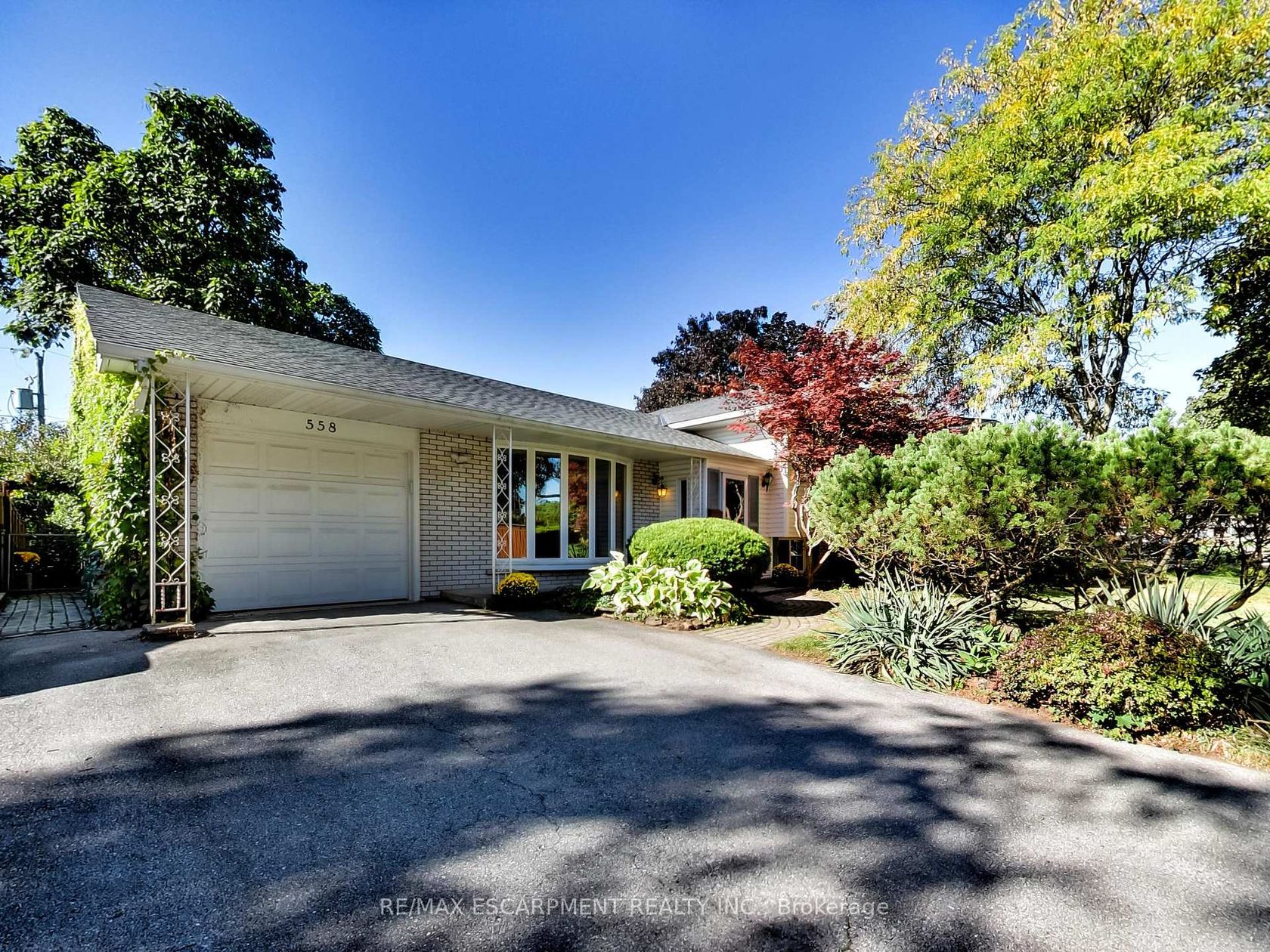558 Parkside Crescent, Appleby, Burlington (W12439423)

$949,900
558 Parkside Crescent
Appleby
Burlington
basic info
3 Bedrooms, 2 Bathrooms
Size: 1,500 sqft
Lot: 6,624 sqft
(60.11 ft X 110.20 ft)
MLS #: W12439423
Property Data
Built: 5199
Taxes: $5,018.41 (2025)
Parking: 3 Attached
Virtual Tour
Detached in Appleby, Burlington, brought to you by Loree Meneguzzi
Charming three bedroom, two bathroom, 3-level side split. Ideally located in the sought after Pinedale Community in Burlington's charming south end. Close to excellent schools including Nelson HS, parks, restaurants, shopping and convenient access to the highway & Appleby GO. The main floor features a spacious living and dining rooms as well as the eat-in kitchen. Large family room with walkout to private back yard! Bedroom level boasts a good-sized principle bedroom, two additional bedrooms and a 4-piece bathroom which has ensuite privilege. The finished lower level offers additional living space and a utility room. The home has been longingly used by the long-time owner who made energy savings and mechanical improvements over the years (windows, doors, added insulation, soffits & fascia and more).
Listed by RE/MAX ESCARPMENT REALTY INC..
 Brought to you by your friendly REALTORS® through the MLS® System, courtesy of Brixwork for your convenience.
Brought to you by your friendly REALTORS® through the MLS® System, courtesy of Brixwork for your convenience.
Disclaimer: This representation is based in whole or in part on data generated by the Brampton Real Estate Board, Durham Region Association of REALTORS®, Mississauga Real Estate Board, The Oakville, Milton and District Real Estate Board and the Toronto Real Estate Board which assumes no responsibility for its accuracy.
Want To Know More?
Contact Loree now to learn more about this listing, or arrange a showing.
specifications
| type: | Detached |
| style: | Sidesplit |
| taxes: | $5,018.41 (2025) |
| bedrooms: | 3 |
| bathrooms: | 2 |
| frontage: | 60.11 ft |
| lot: | 6,624 sqft |
| sqft: | 1,500 sqft |
| view: | Trees/Woods |
| parking: | 3 Attached |






