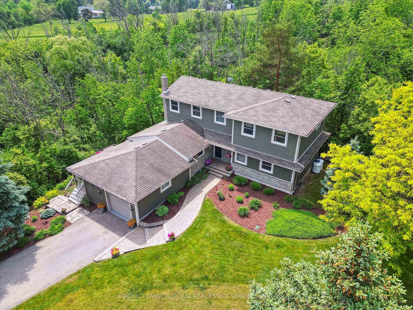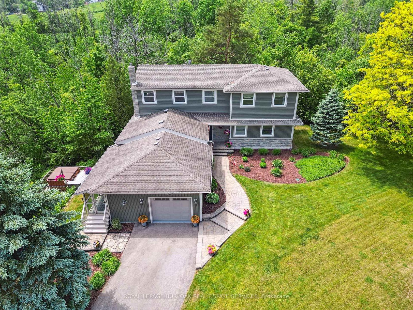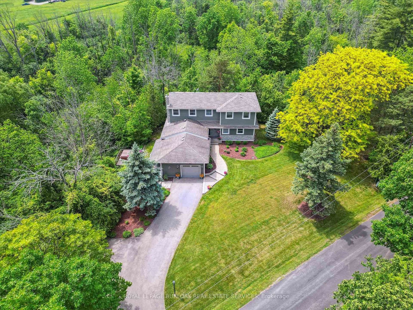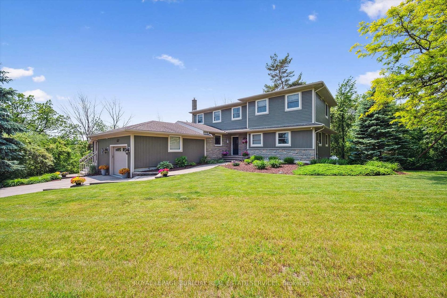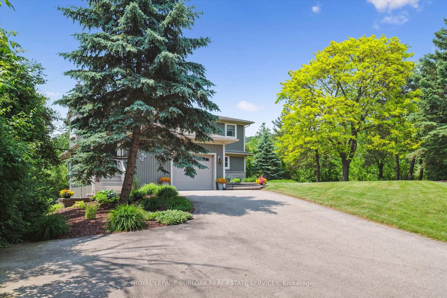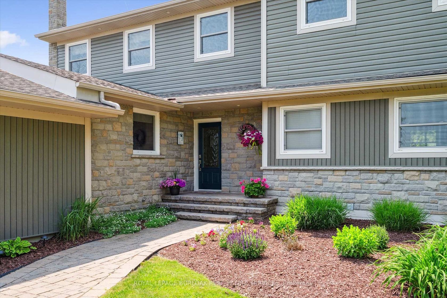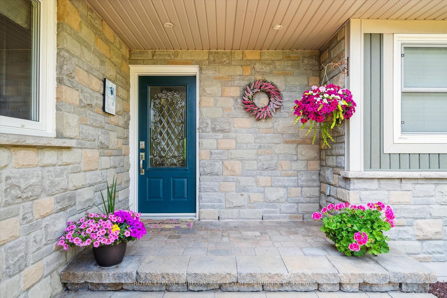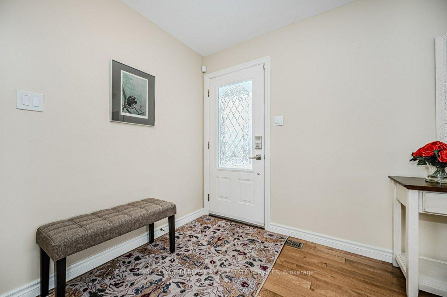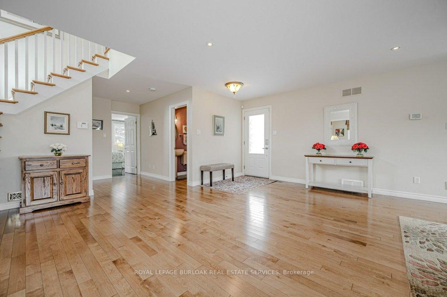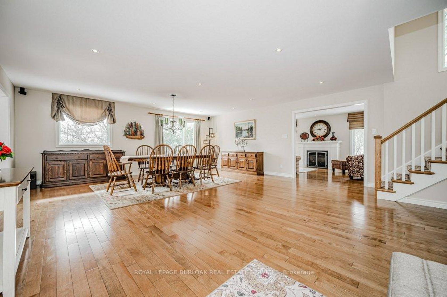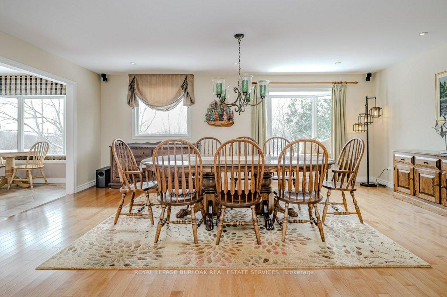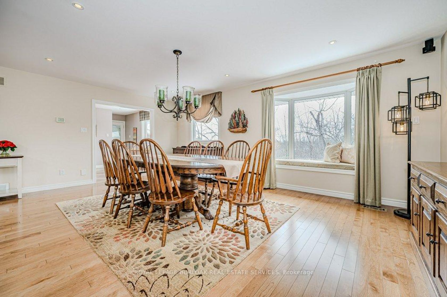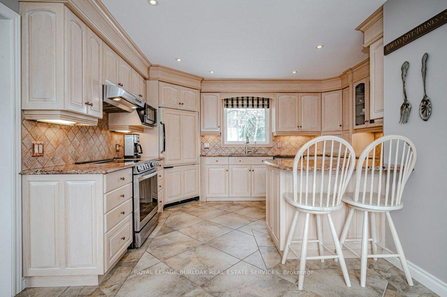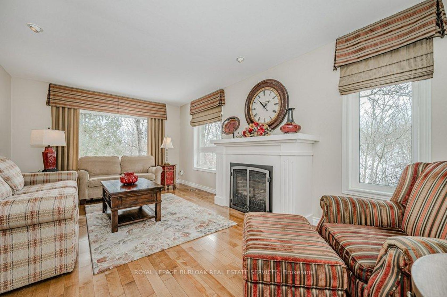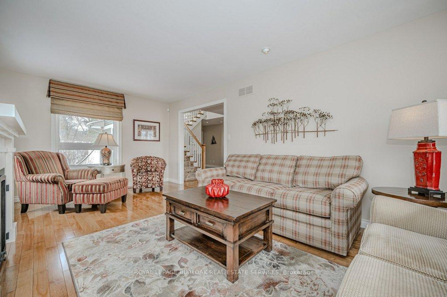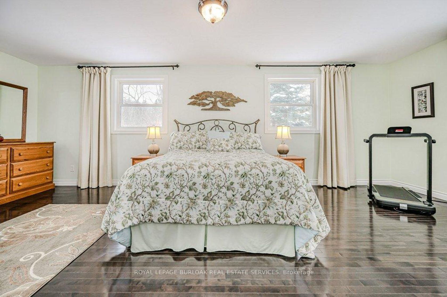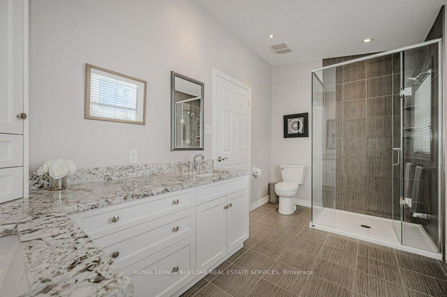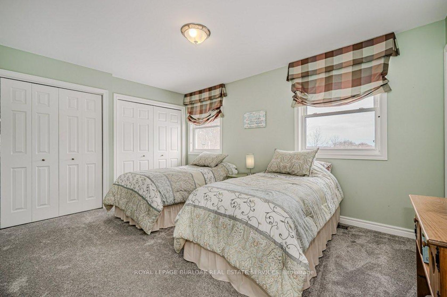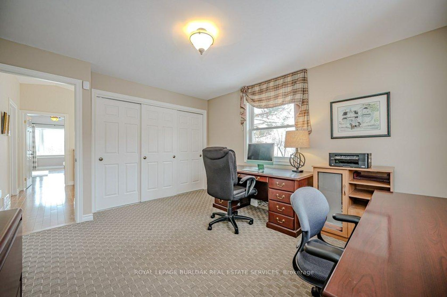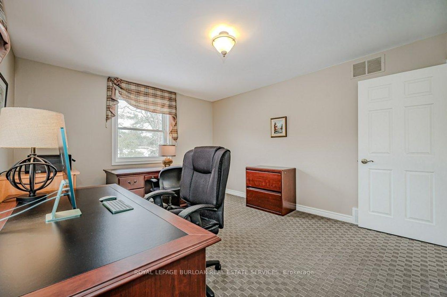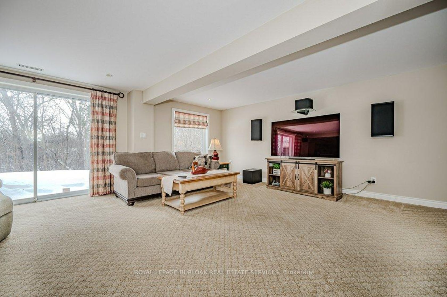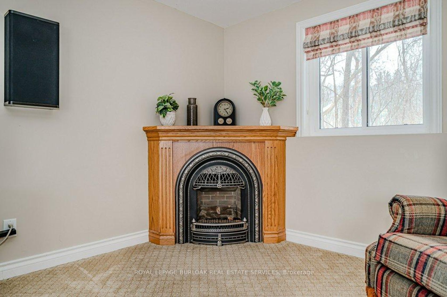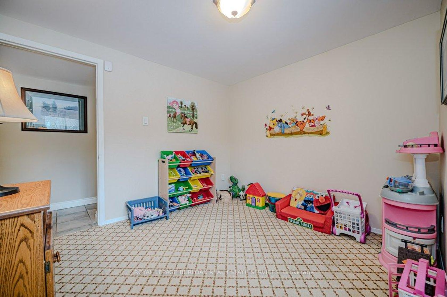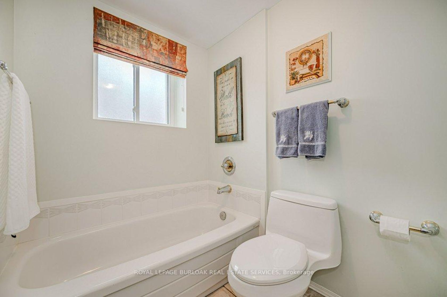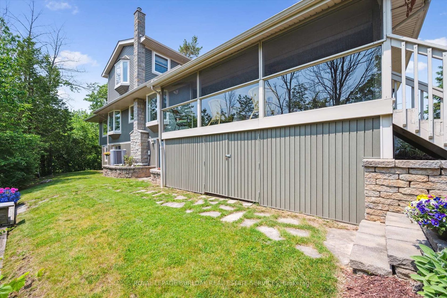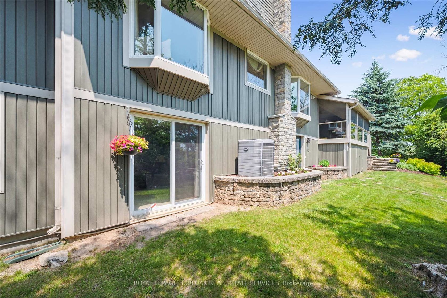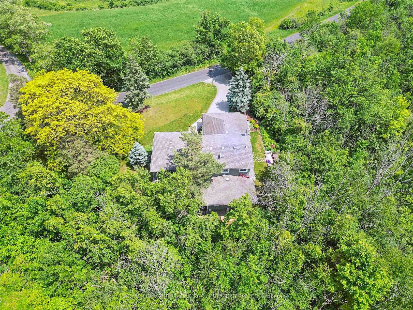1778 Old Waterdown Road, Grindstone, Burlington (W12439454)
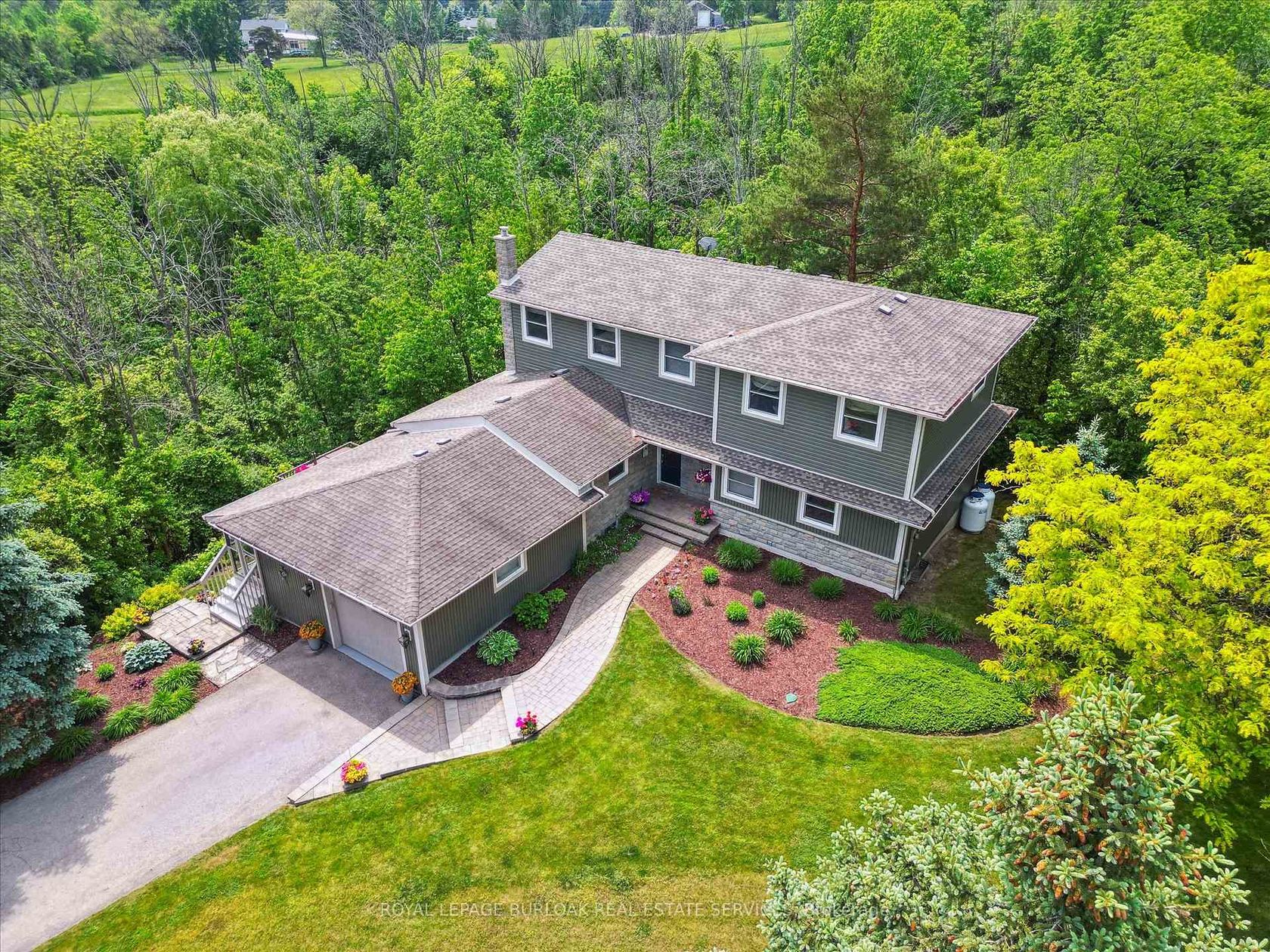
$1,498,500
1778 Old Waterdown Road
Grindstone
Burlington
basic info
4 Bedrooms, 4 Bathrooms
Size: 2,500 sqft
Lot: 76,161 sqft
(302.96 ft X 251.39 ft)
MLS #: W12439454
Property Data
Built: 5199
Taxes: $9,803 (2025)
Parking: 7 Attached
Virtual Tour
Detached in Grindstone, Burlington, brought to you by Loree Meneguzzi
Welcome to Nature at Its Best! This beautifully set home on Old Waterdown Road offers a perfect blend of tranquility and charm. Breathtaking panoramic views from every vantage point your private retreat in nature awaits! A rare gem nestled on 2 acres, this customized 2-storey home offers 4+2 bedrooms and 3.5 baths in pristine move-in condition. The perfect blend of rural peace and modern convenience, just minutes from all the amenities for todays lifestyle. Seamless connectivity with easy access to Aldershot, Waterdown, GO Train and major highway routes. Commuting has never been more convenient! A unique layout with main floor bedroom and ensuite, great room hall & dining room concept. Separate living room with fireplace; eat in kitchen with granite counters and with access to a screened sun porch. The upper level features three spacious bedrooms, including a 4-piece main bath with direct access from one of the rooms. The lower level is designed for both comfort and functionality, featuring a spacious recreation room with a fireplace and a grade-level walkout, two bedrooms, 4-piece bath, and a convenient laundry room. This home is thoughtfully designed with expansive windows, inviting breathtaking views of nature and filling every space with abundant natural light. With parking for six cars plus a single-car garage, there's plenty of room for family and guests. A private, tree-lined country retreat paired with an impeccably maintained, custom-built home! Enjoy serenity and space while staying just minutes from every modern convenience.
Listed by ROYAL LEPAGE BURLOAK REAL ESTATE SERVICES.
 Brought to you by your friendly REALTORS® through the MLS® System, courtesy of Brixwork for your convenience.
Brought to you by your friendly REALTORS® through the MLS® System, courtesy of Brixwork for your convenience.
Disclaimer: This representation is based in whole or in part on data generated by the Brampton Real Estate Board, Durham Region Association of REALTORS®, Mississauga Real Estate Board, The Oakville, Milton and District Real Estate Board and the Toronto Real Estate Board which assumes no responsibility for its accuracy.
Want To Know More?
Contact Loree now to learn more about this listing, or arrange a showing.
specifications
| type: | Detached |
| style: | 2-Storey |
| taxes: | $9,803 (2025) |
| bedrooms: | 4 |
| bathrooms: | 4 |
| frontage: | 302.96 ft |
| lot: | 76,161 sqft |
| sqft: | 2,500 sqft |
| view: | Panoramic, Trees/Woods, Valley |
| parking: | 7 Attached |
