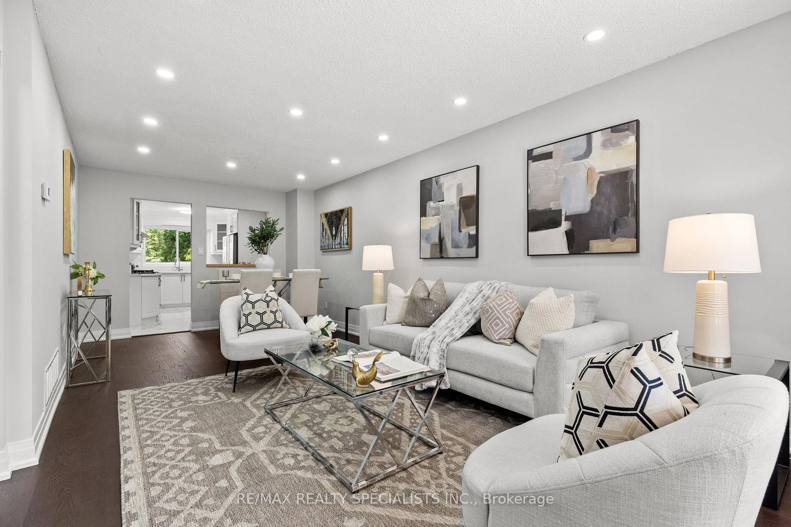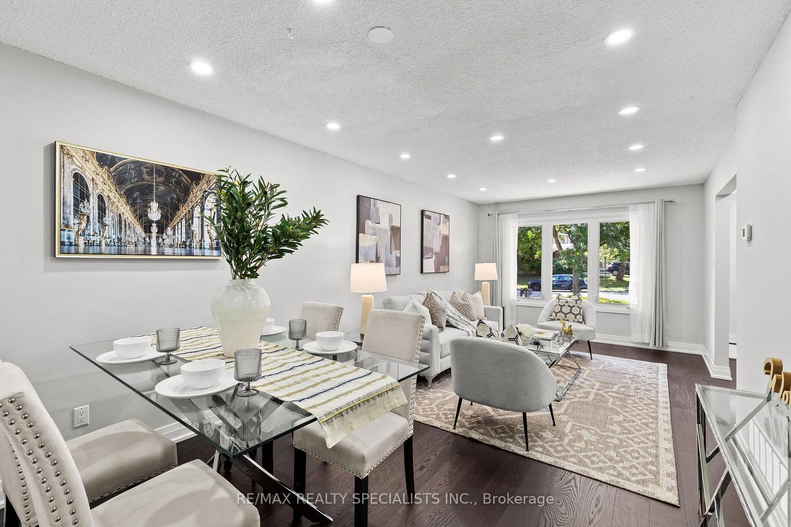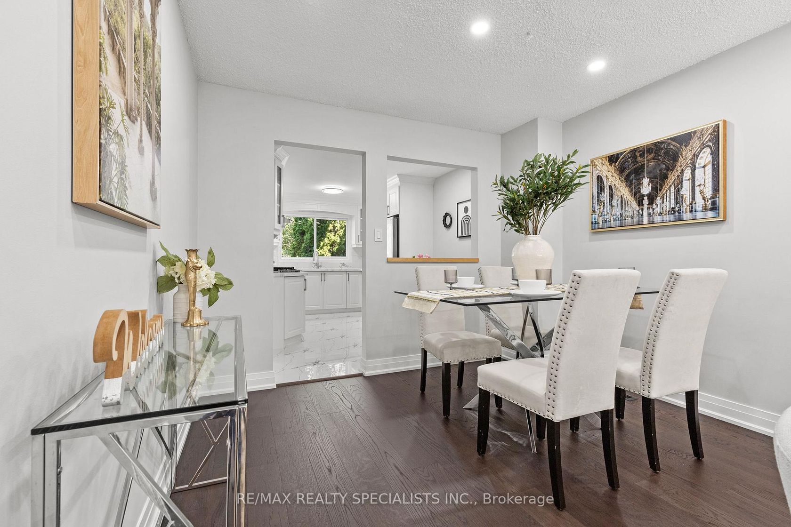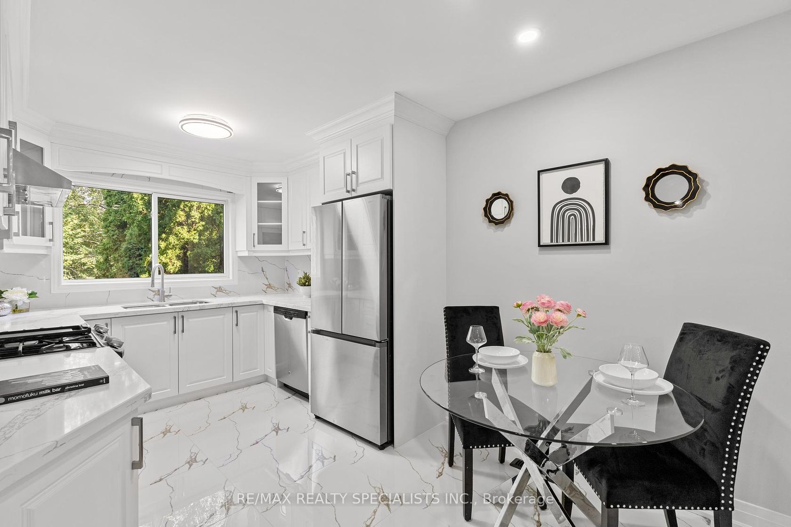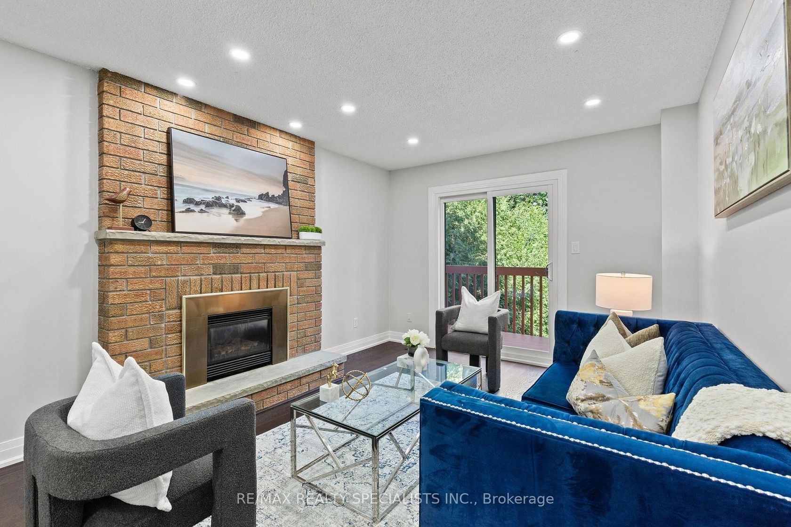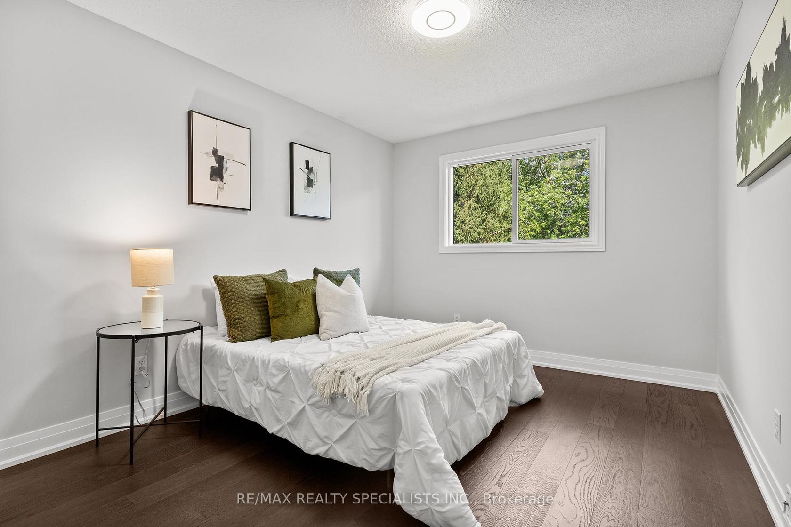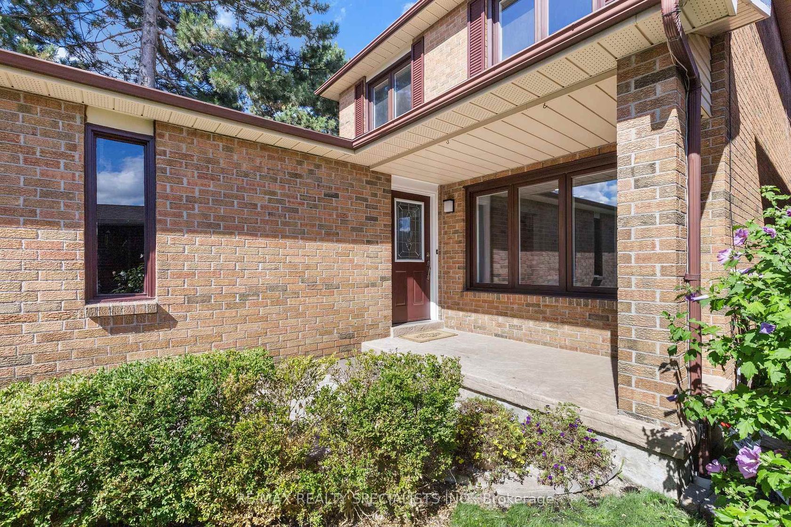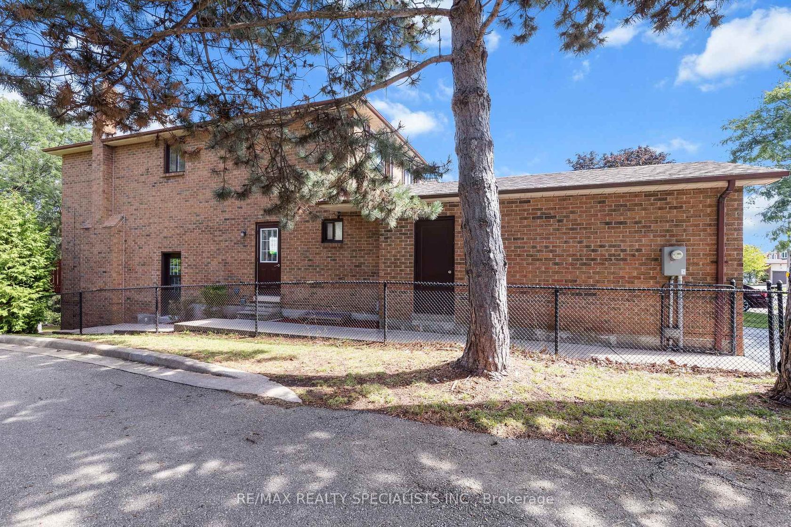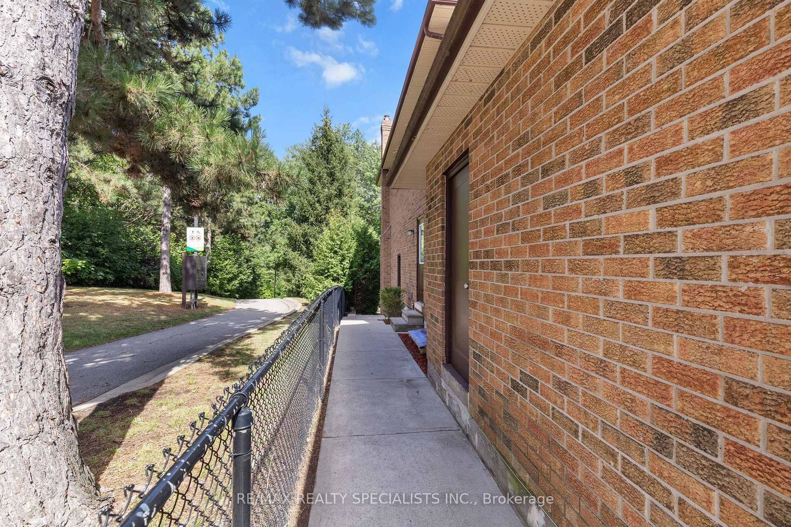2393 Hargood Place, Streetsville, Mississauga (W12439462)
$1,199,999
2393 Hargood Place
Streetsville
Mississauga
basic info
3 Bedrooms, 4 Bathrooms
Size: 1,500 sqft
Lot: 3,600 sqft
(30.00 ft X 120.00 ft)
MLS #: W12439462
Property Data
Taxes: $7,185.35 (2025)
Parking: 4 Attached
Detached in Streetsville, Mississauga, brought to you by Loree Meneguzzi
Beautifully renovated 3+1 bedroom, 4 bathroom home in prime Streetsville, just a 6-minute walk to Vista Heights P.S., one of Mississauga's top French Immersion schools. Nestled on a desirable corner lot backing onto Turney Woods ravine, this home offers privacy in a quiet, family-friendly neighbourhood. The main level features separate living, dining, and family rooms with a fireplace, plus a laundry room. The brand-new contemporary kitchen includes custom cabinetry, backsplash, upgraded countertops, and elegant flooring. Bathrooms have been tastefully remodeled, with additional updates of new flooring, tiles, paint, pot lights, and a striking staircase with metal spindles. The finished walkout basement has a separate and private entrance, bedroom, full bath, and fireplace, ideal for extended family, guests, or a home office. Enjoy the ease of two laundry areas, one on the main floor and one in the basement. Minutes to Streetsville GO, Credit Valley Hospital, Erin Mills Town center, Heartland Town Centre, Costco, Walmart, Ethnic Grocery stores, Village shops, parks, and highways401/403/407.A true move-in-ready home blending comfort, style, and convenience!
Listed by RE/MAX REALTY SPECIALISTS INC..
 Brought to you by your friendly REALTORS® through the MLS® System, courtesy of Brixwork for your convenience.
Brought to you by your friendly REALTORS® through the MLS® System, courtesy of Brixwork for your convenience.
Disclaimer: This representation is based in whole or in part on data generated by the Brampton Real Estate Board, Durham Region Association of REALTORS®, Mississauga Real Estate Board, The Oakville, Milton and District Real Estate Board and the Toronto Real Estate Board which assumes no responsibility for its accuracy.
Want To Know More?
Contact Loree now to learn more about this listing, or arrange a showing.
specifications
| type: | Detached |
| style: | 2-Storey |
| taxes: | $7,185.35 (2025) |
| bedrooms: | 3 |
| bathrooms: | 4 |
| frontage: | 30.00 ft |
| lot: | 3,600 sqft |
| sqft: | 1,500 sqft |
| parking: | 4 Attached |

