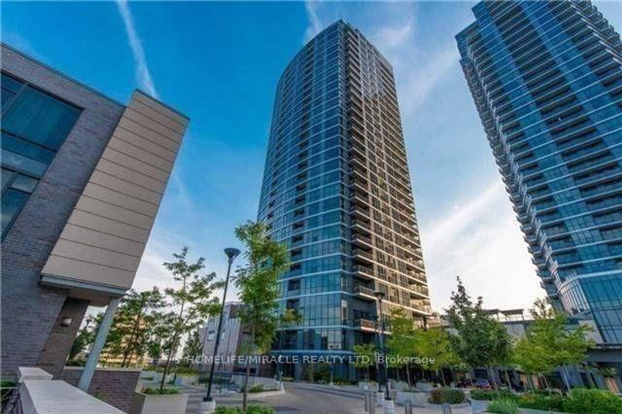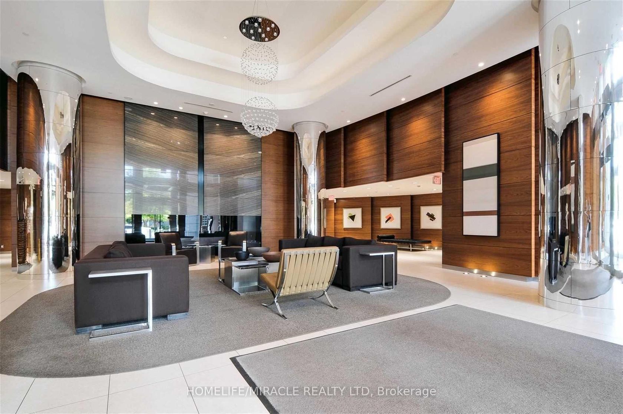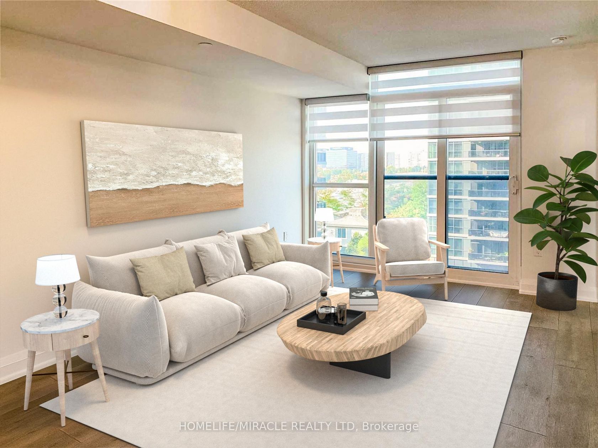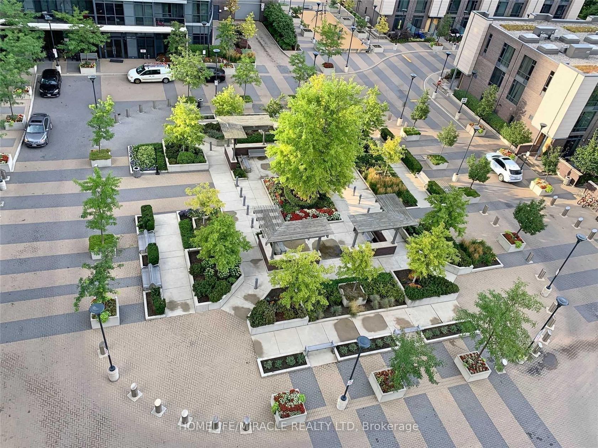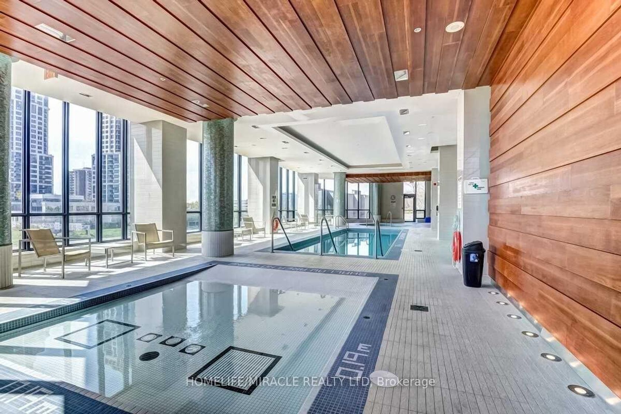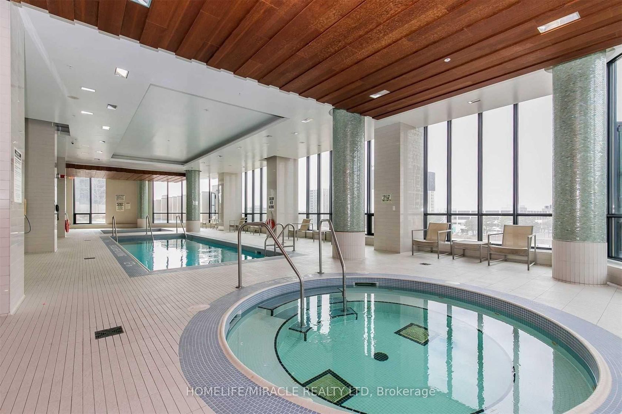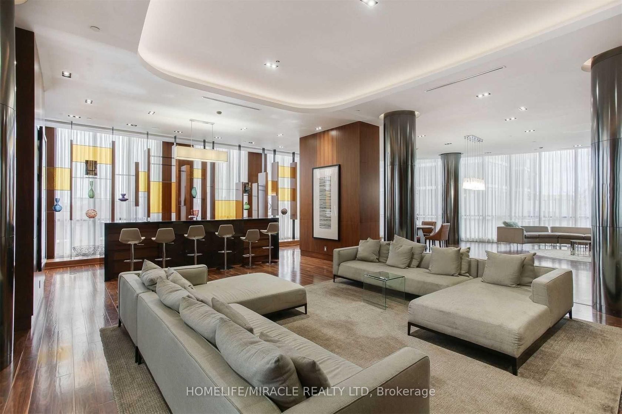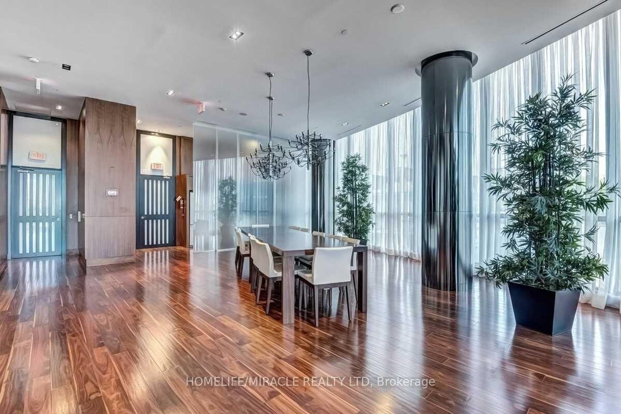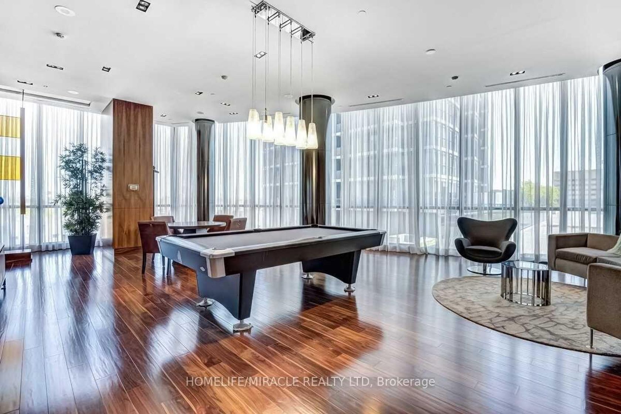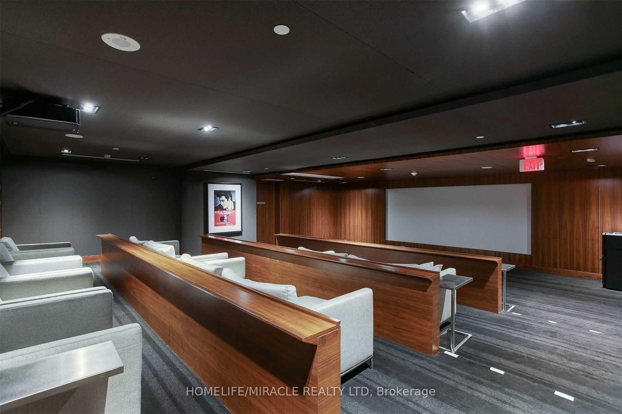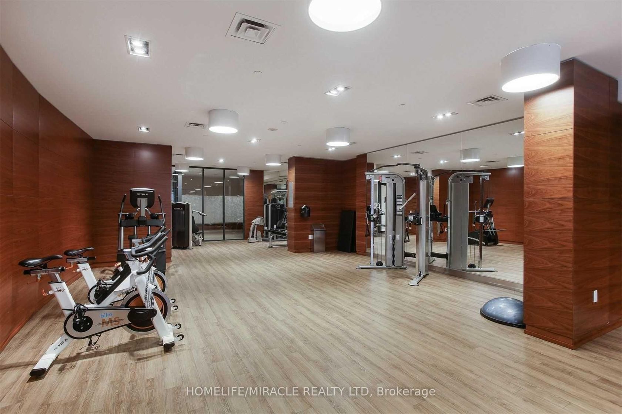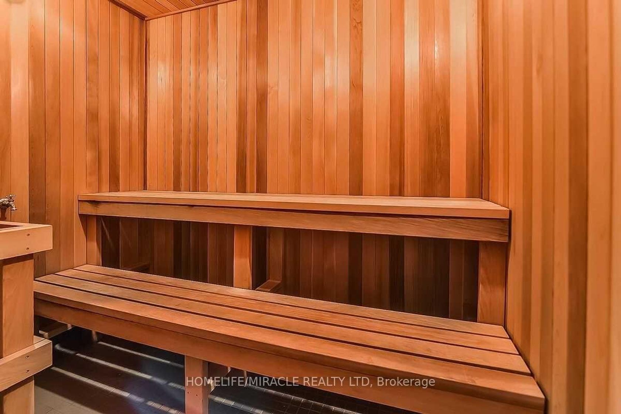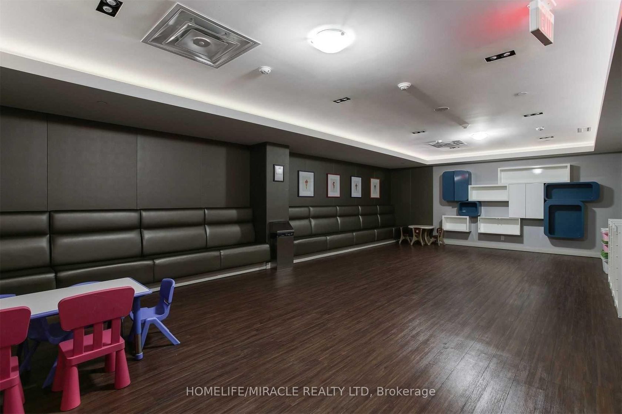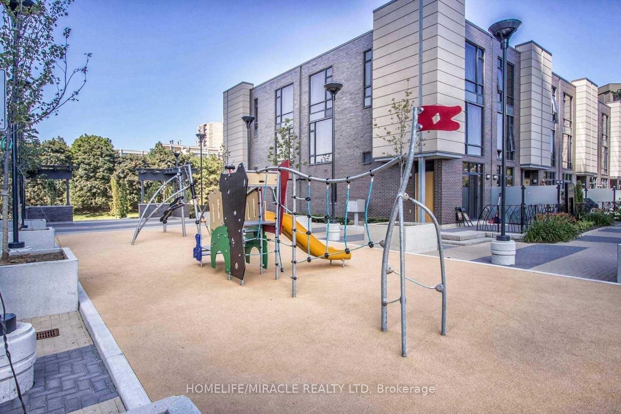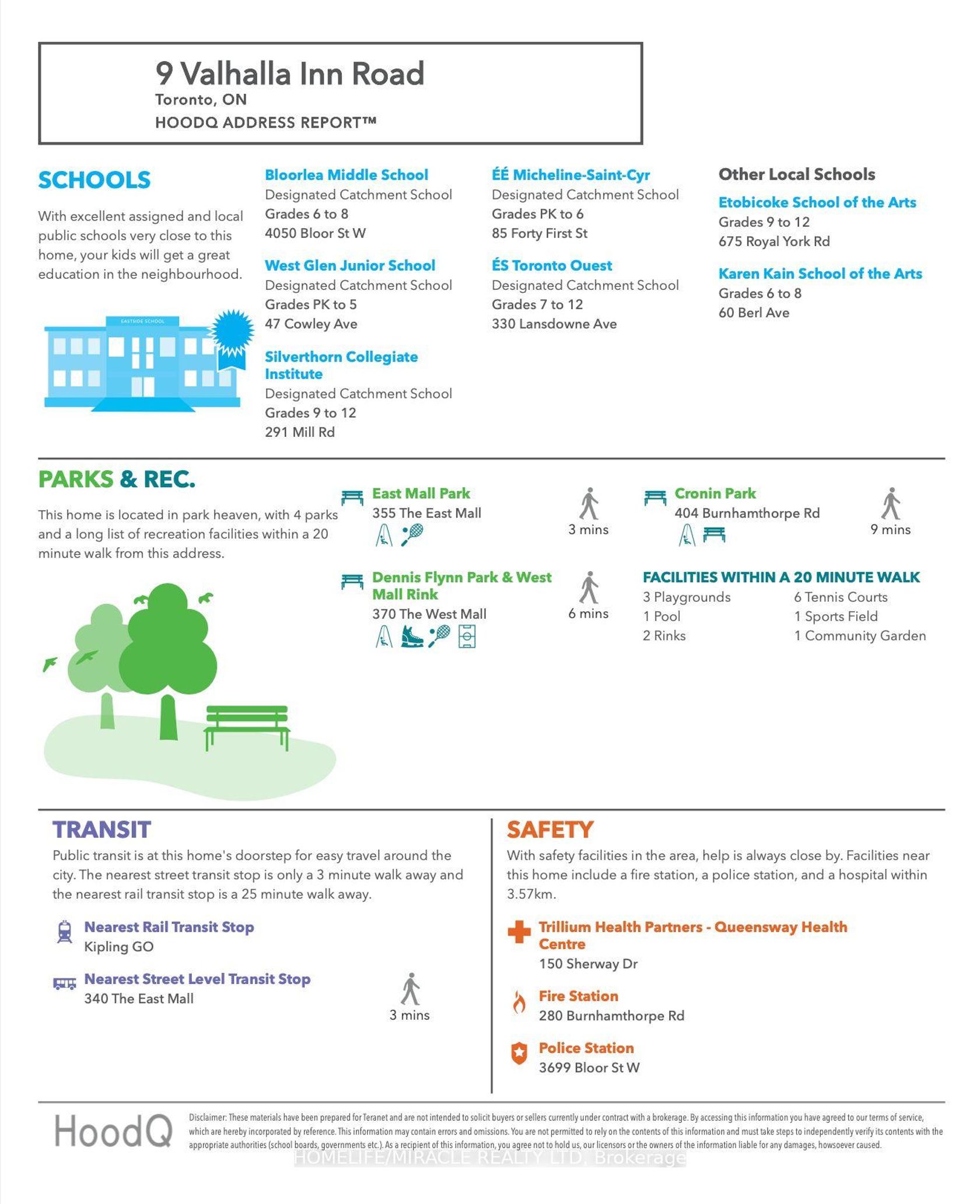809 - 9 Valhalla Inn Road, City Centre West, Toronto (W12440207)

$444,888
809 - 9 Valhalla Inn Road
City Centre West
Toronto
basic info
1 Bedrooms, 1 Bathrooms
Size: 500 sqft
MLS #: W12440207
Property Data
Built:
Taxes: $1,616.55 (2024)
Levels: 8
Condo in City Centre West, Toronto, brought to you by Loree Meneguzzi
Welcome to Triumph at Valhalla! A bright and modern 1 bedroom condo that's perfect for first-time buyers or investors looking for a smart, turn key opportunity. Located in a well-managed building, this unit offers a stylish open-concept layout with a sleek kitchen featuring stainless steel appliances, granite countertops, and plenty of storage, seamlessly flowing into a spacious living area with beautiful views. The generous primary bedroom is filled with natural light and offers excellent closet space, creating a comfortable and functional home. Enjoy access to resort style amenities including a fully equipped gym, indoor pool, sauna, party rooms, private theatre, BBQ terrace, guest suites, and 24-hour concierge. Whether you're planning to live here or rent it out, residents love the unbeatable convenience and lifestyle this community offers. Situated in a prime Etobicoke location, you're just minutes from Highways 427, 401, and QEW, with easy access to TTC, Pearson Airport, and Downtown Toronto. Shops, restaurants, and daily essentials are all nearby, making it an ideal choice for anyone looking to enjoy city living with comfort and convenience. With strong rental potential, low maintenance, and long-term growth, this condo is a fantastic opportunity to step into homeownership or start building your investment portfolio in one of Toronto's most connected neighbourhoods.
Listed by HOMELIFE/MIRACLE REALTY LTD.
 Brought to you by your friendly REALTORS® through the MLS® System, courtesy of Brixwork for your convenience.
Brought to you by your friendly REALTORS® through the MLS® System, courtesy of Brixwork for your convenience.
Disclaimer: This representation is based in whole or in part on data generated by the Brampton Real Estate Board, Durham Region Association of REALTORS®, Mississauga Real Estate Board, The Oakville, Milton and District Real Estate Board and the Toronto Real Estate Board which assumes no responsibility for its accuracy.
Want To Know More?
Contact Loree now to learn more about this listing, or arrange a showing.
specifications
| type: | Condo |
| style: | Apartment |
| taxes: | $1,616.55 (2024) |
| maintenance: | $472.94 |
| bedrooms: | 1 |
| bathrooms: | 1 |
| levels: | 8 storeys |
| sqft: | 500 sqft |
| view: | City, Garden |
| parking: | 1 Underground |
