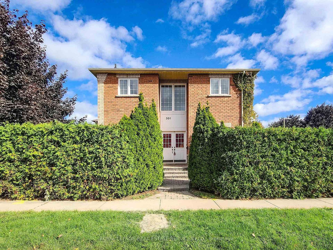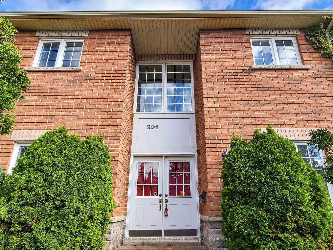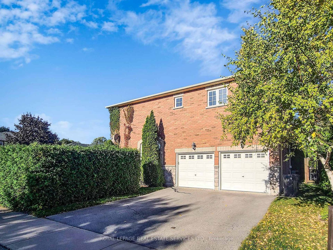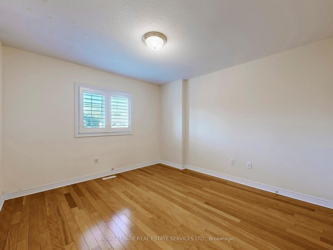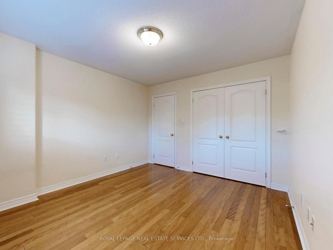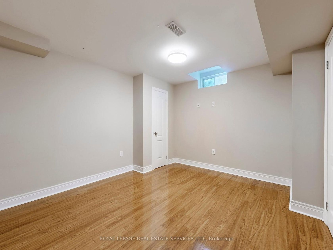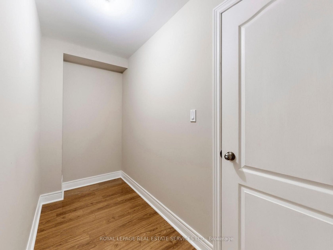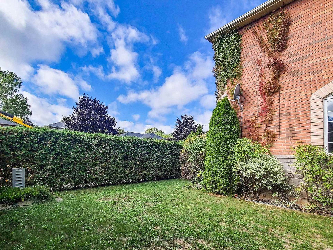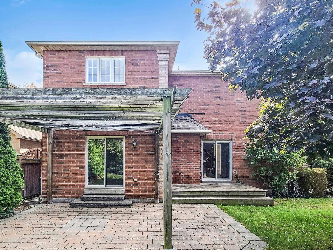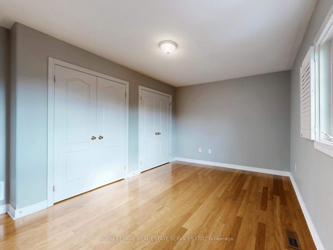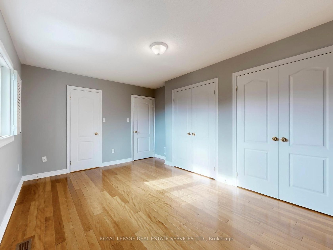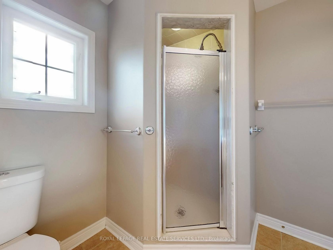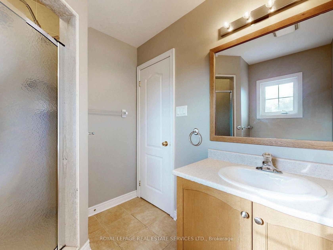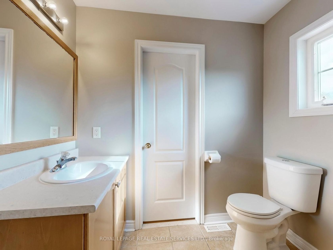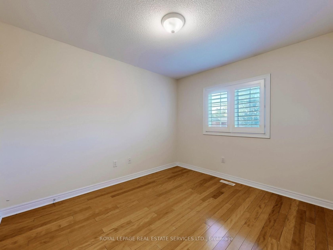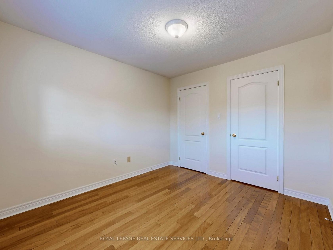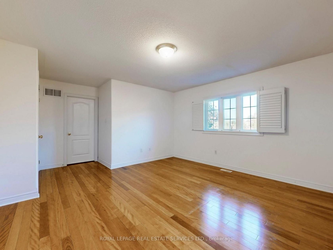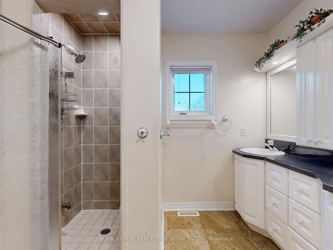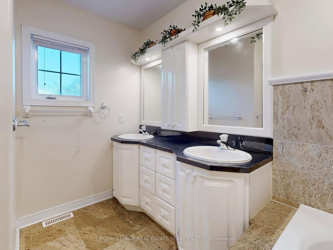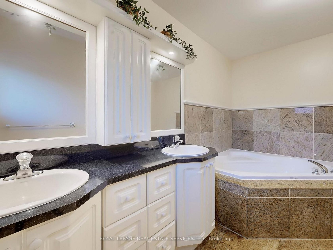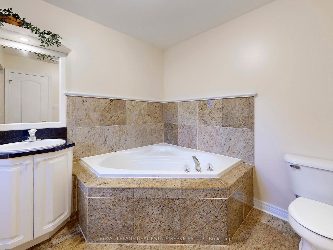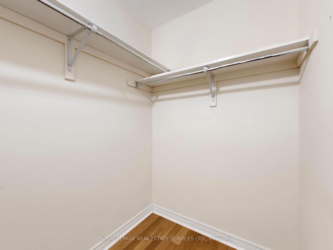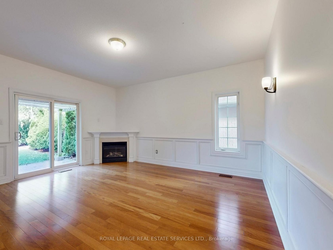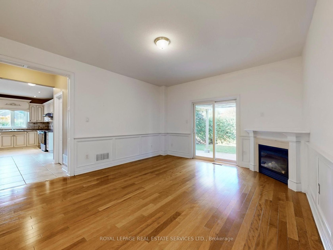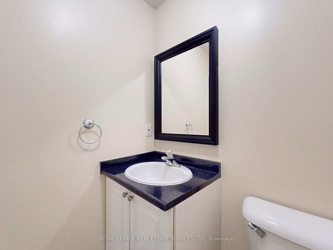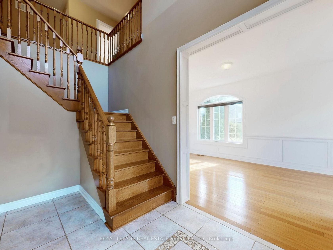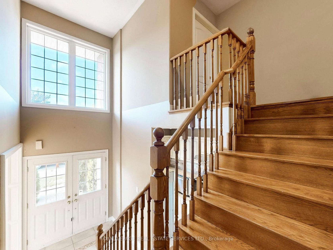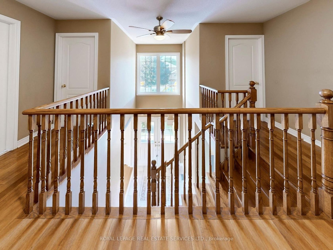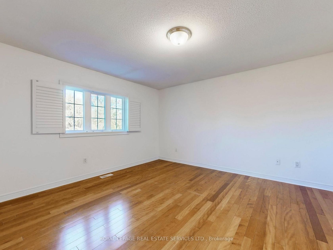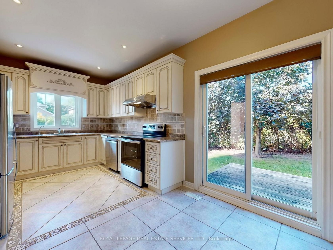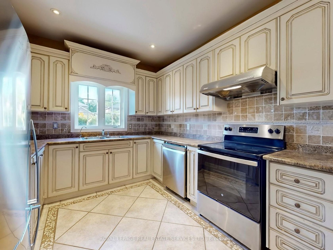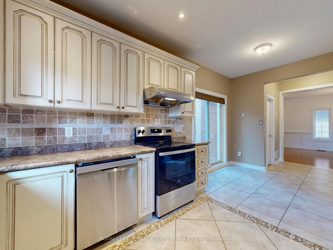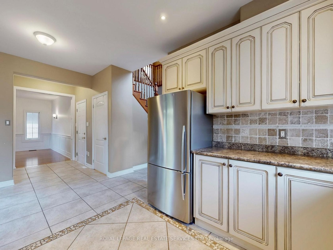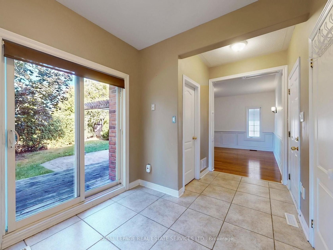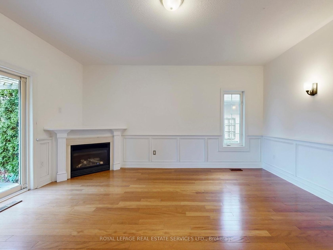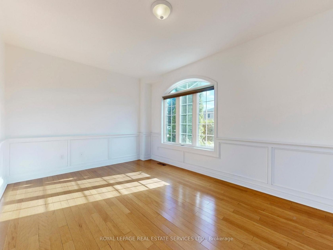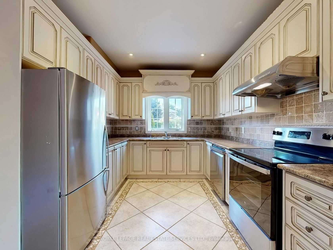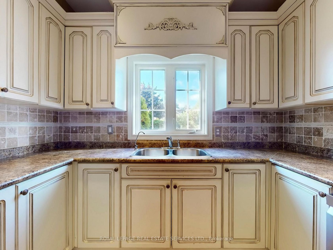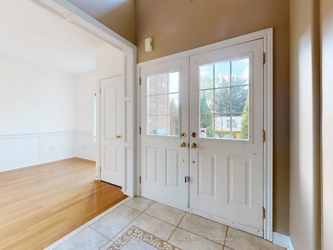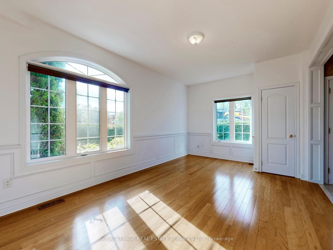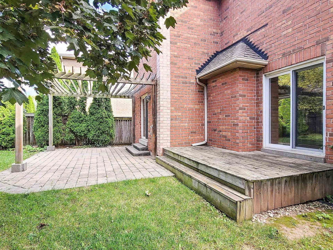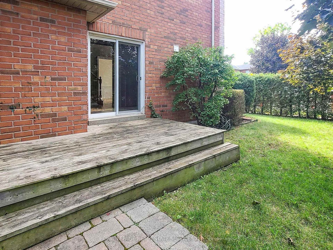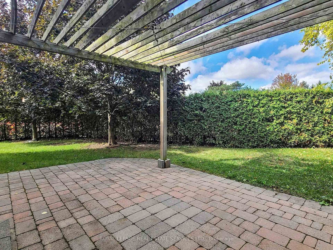301 Mohawk Road, BR Bronte, Oakville (W12440386)
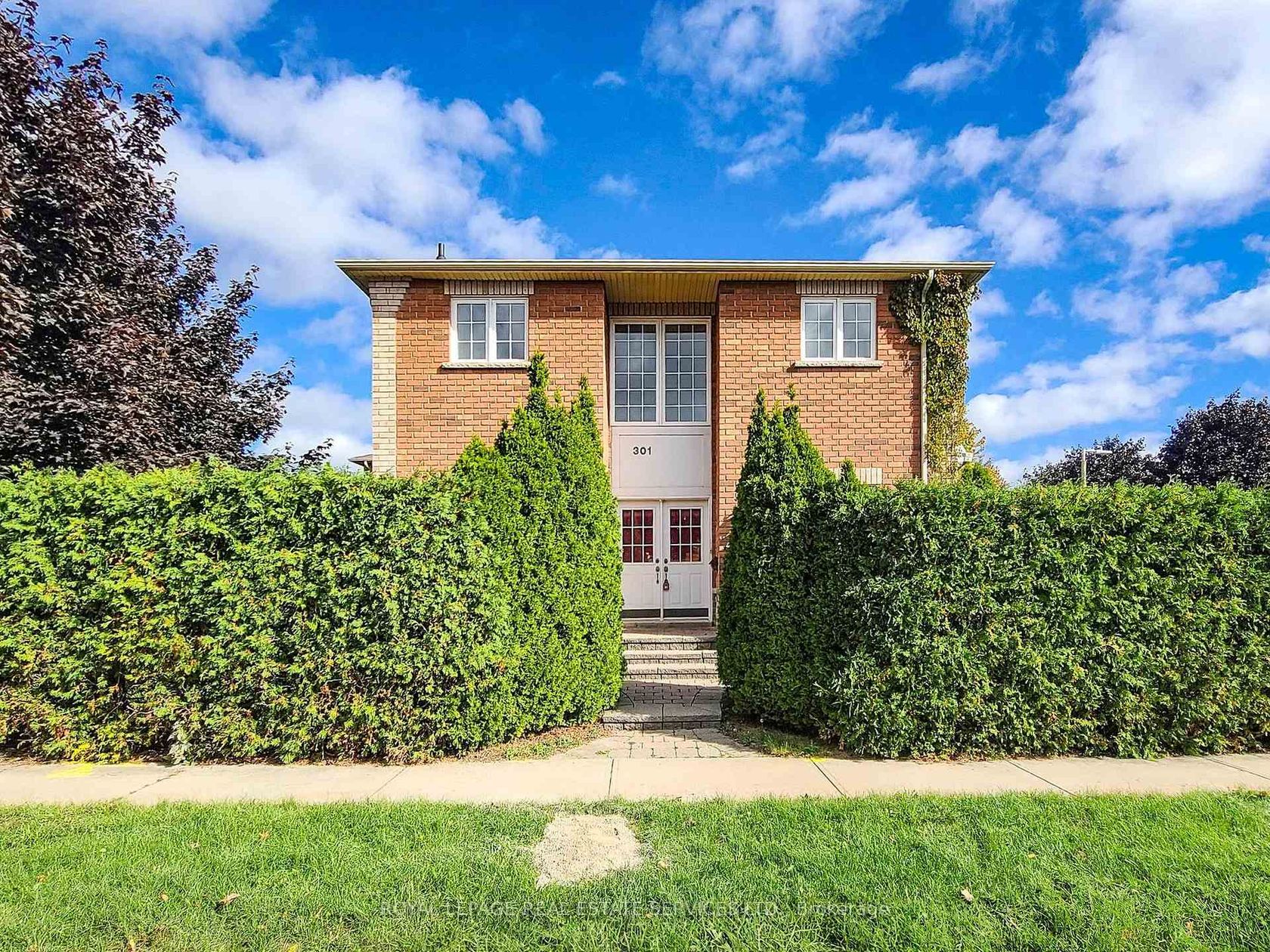
$1,480,000
301 Mohawk Road
BR Bronte
Oakville
basic info
4 Bedrooms, 3 Bathrooms
Size: 2,000 sqft
Lot: 5,492 sqft
(54.76 ft X 100.29 ft)
MLS #: W12440386
Property Data
Built: 1630
Taxes: $7,403.19 (2025)
Parking: 4 Attached
Virtual Tour
Detached in BR Bronte, Oakville, brought to you by Loree Meneguzzi
Charming detached Friendly family oriented Neighborhood close to the lake. Well kept 4 Bedrooms with Double Car Garage On A Quiet Cul-De-Sac Prestigious Bronte Area! 9' Ceiling! Hardwood Floors Throughout! Solid Wood Staircase! Modern Gourmet Kitchen with stainless steel Appliances, Huge Breakfast Area, Tumbled Marble Backsplash, Designer's Tiles, Sliding door walk out to backyard deck! Large separate family room with a gas fireplace and step out to a private patio wrap around by green bush fence. Open concept dining and living room with lots of window facing to south and west full of the nature lighting. 2 Walkouts To Private Landscaped back yard. Upper level large primary bedroom offers 5PC ensuite bath and walk in closet. 2nd large bedroom with semi - ensuite 3pc bath, double door closet with lots of window. Partially Finished Basement with one Bedroom. Plenty unfinished basement space can be complete renovate your own way. Double garage has side door easy access to the back yard.
Listed by ROYAL LEPAGE REAL ESTATE SERVICES LTD..
 Brought to you by your friendly REALTORS® through the MLS® System, courtesy of Brixwork for your convenience.
Brought to you by your friendly REALTORS® through the MLS® System, courtesy of Brixwork for your convenience.
Disclaimer: This representation is based in whole or in part on data generated by the Brampton Real Estate Board, Durham Region Association of REALTORS®, Mississauga Real Estate Board, The Oakville, Milton and District Real Estate Board and the Toronto Real Estate Board which assumes no responsibility for its accuracy.
Want To Know More?
Contact Loree now to learn more about this listing, or arrange a showing.
specifications
| type: | Detached |
| style: | 2-Storey |
| taxes: | $7,403.19 (2025) |
| bedrooms: | 4 |
| bathrooms: | 3 |
| frontage: | 54.76 ft |
| lot: | 5,492 sqft |
| sqft: | 2,000 sqft |
| parking: | 4 Attached |
