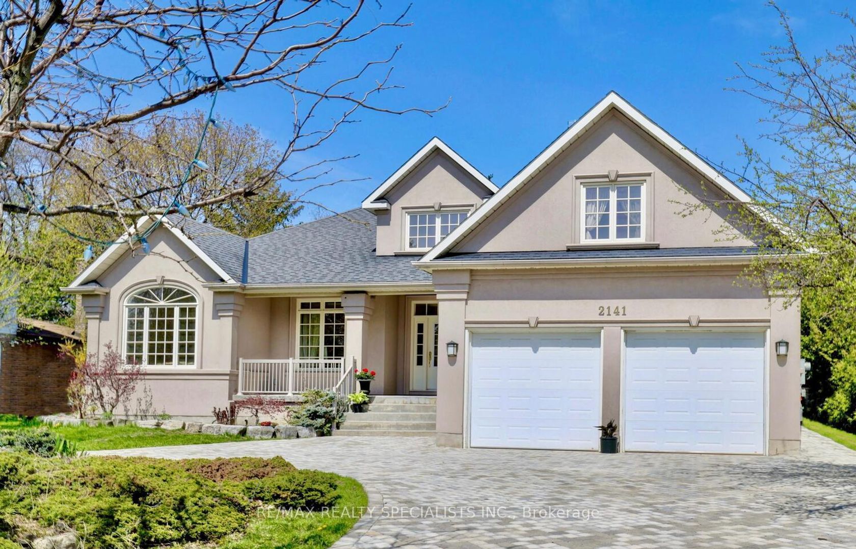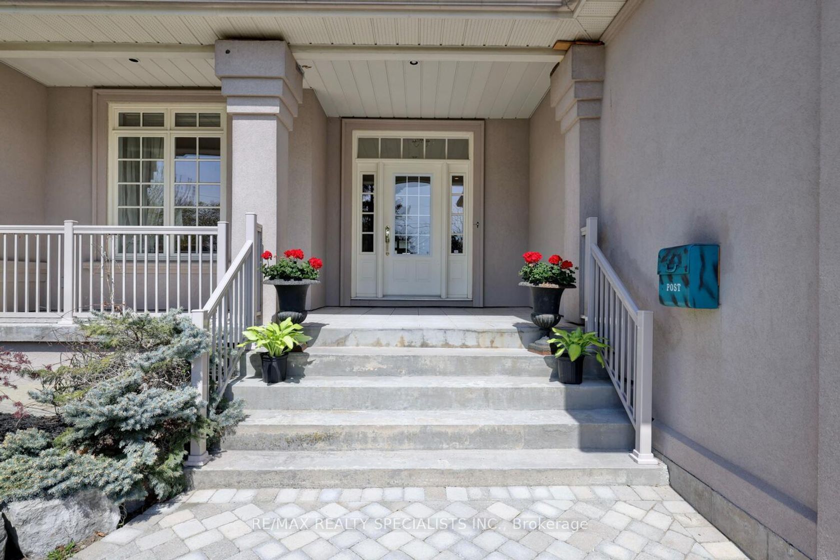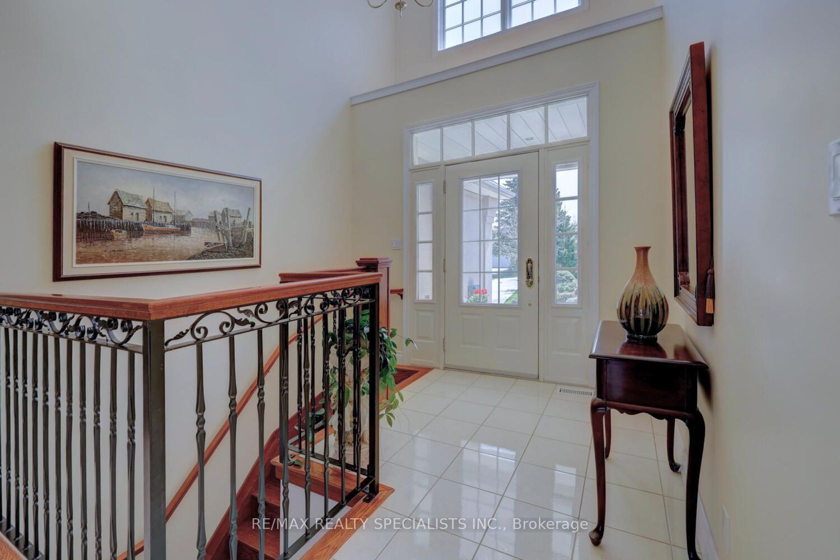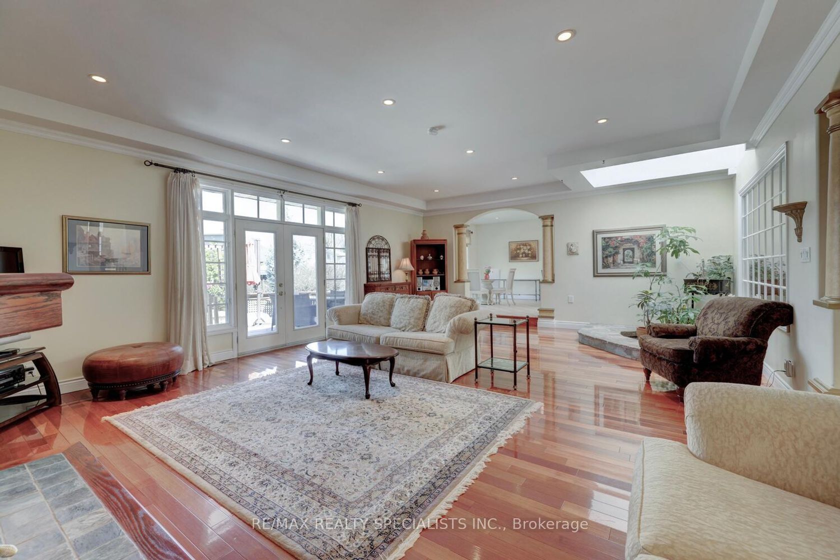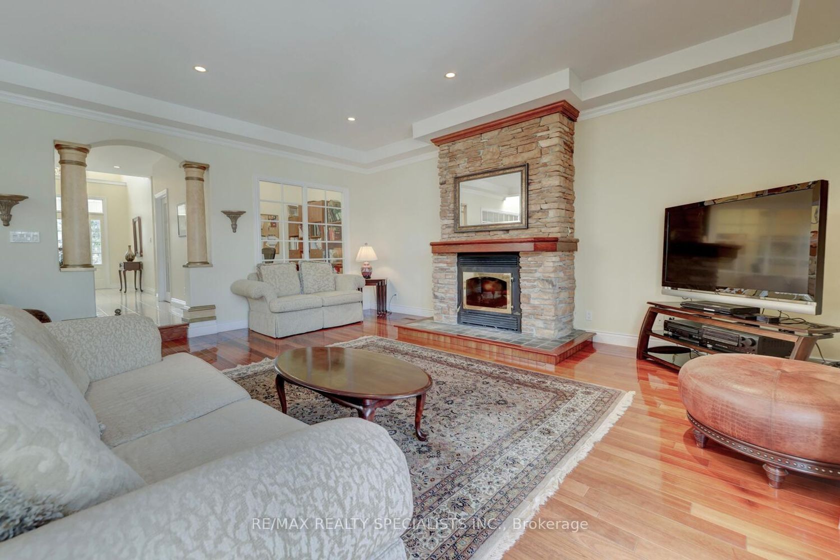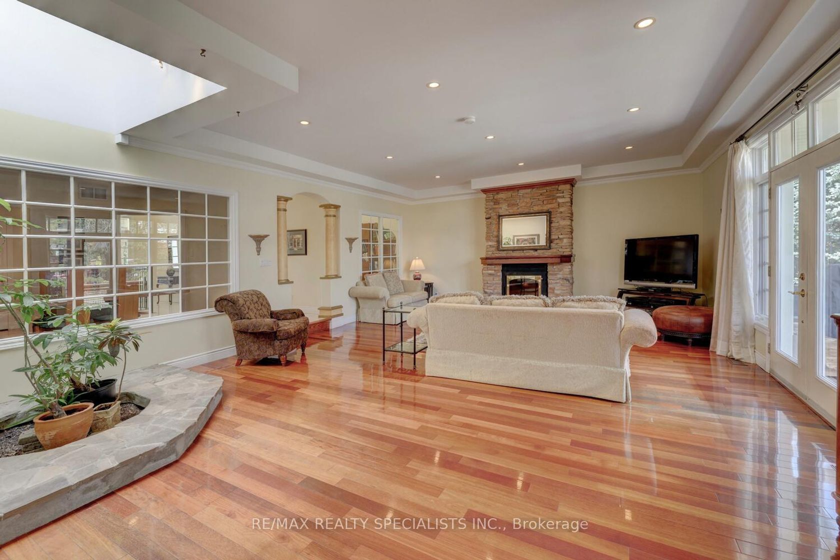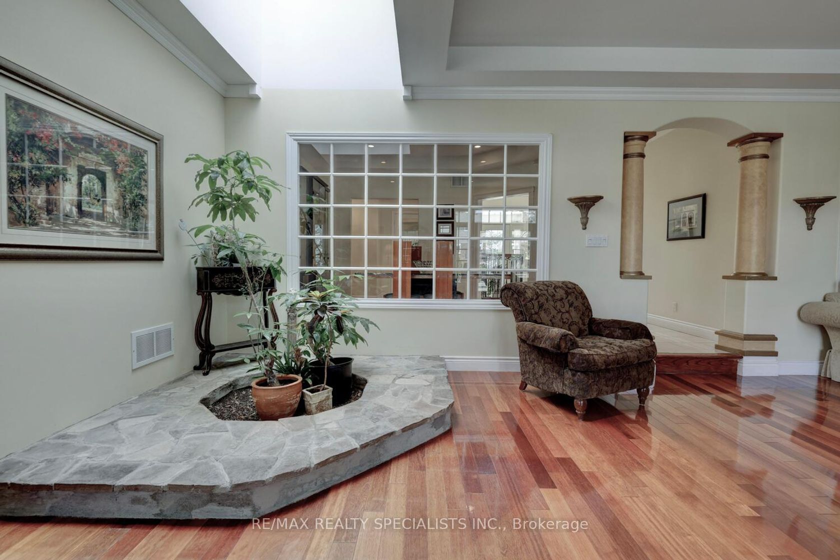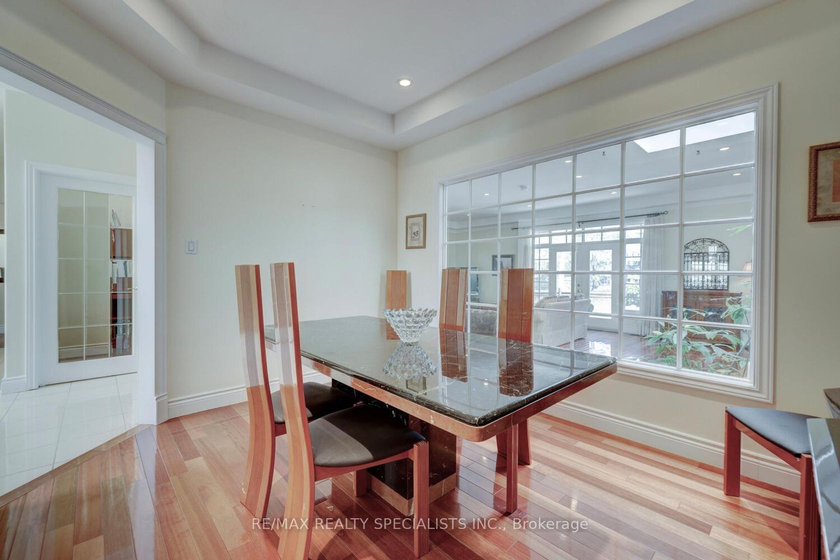2141 Fowler Lane, Sheridan, Mississauga (W12441008)
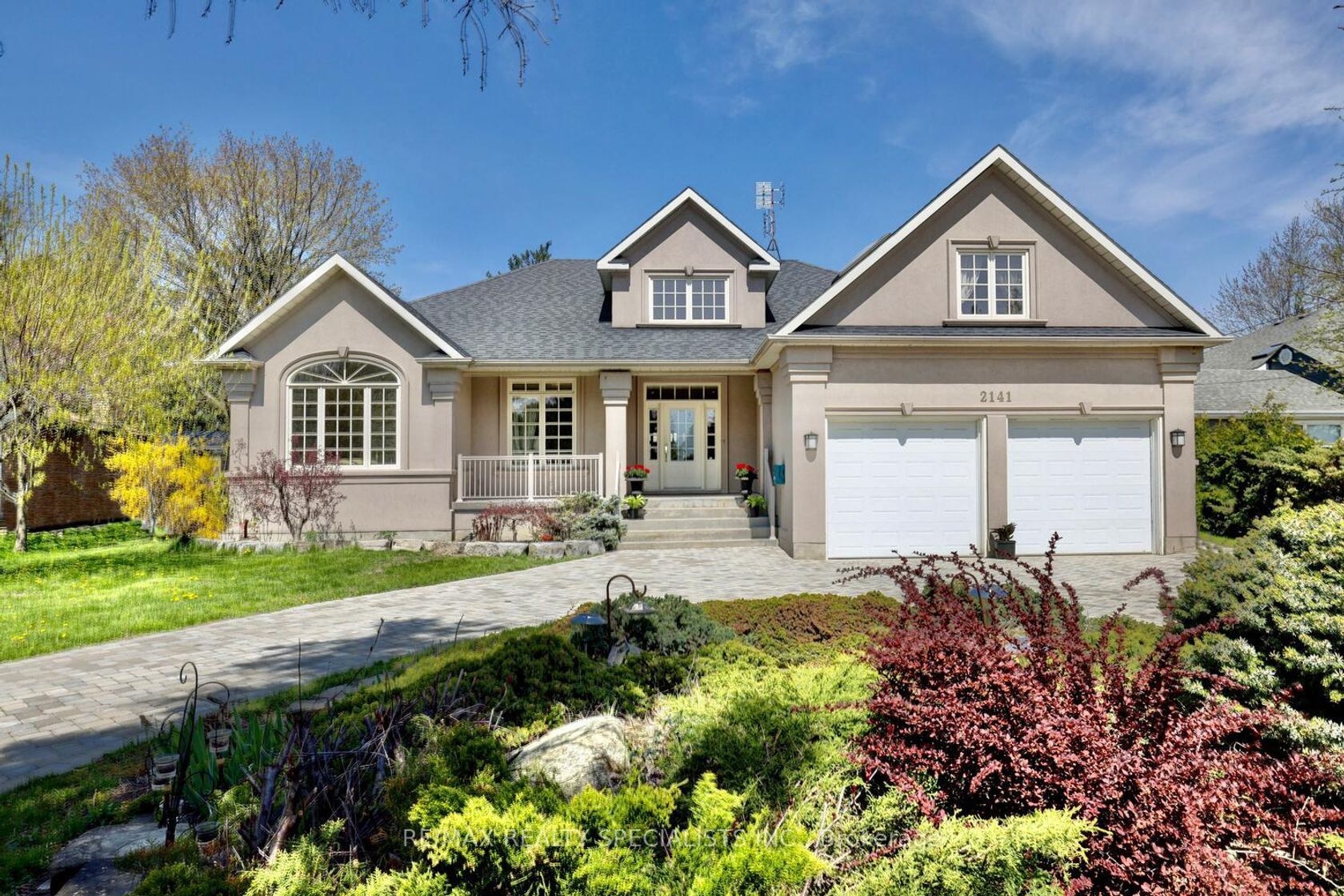
$2,195,000
2141 Fowler Lane
Sheridan
Mississauga
basic info
4 Bedrooms, 5 Bathrooms
Size: 3,000 sqft
Lot: 15,484 sqft
(79.00 ft X 196.00 ft)
MLS #: W12441008
Property Data
Taxes: $13,637 (2025)
Parking: 14 Attached
Virtual Tour
Detached in Sheridan, Mississauga, brought to you by Loree Meneguzzi
Custom built Sheridan Homelands bungalow situated on A 79 By 196 foot lot over 3300 square feet with in-ground pool, 9 foot ceilings, and Jatoba hardwood floors throughout the main level. Huge living/great room with indoor garden area with skylight, floor to ceiling stone fireplace, crown moudling, and walk-out to interlocking stone patio area. Separate formal dining room with pot lighting. Gourmet kitchen with granite counter tops, breakfast bar, ceramic floors/backsplash, skylight, built-in pantry, stainless steel appliances with gas cooktop and large breakfast area overlooking the pool. Main floor office, front staircase with wrought iron spindles, interior entrance to garage, and main floor laundry. Primary bedroom retreat with double door entry, walk-in closet with organizers, 6 piece en-suite with jacuzzi tub and his/her sinks. Main 3 piece bathroom and second bedroom with cathedral ceilings. Fantastic rental potential/in-law suite with a separate side entrance leading up to bachelorette apartment over garage with 3 piece bathroom, closet and kitchenette. Potential basement rental/in-law suite with side entrance leading down from the 2nd staircase to basement with 2 recreation areas, 2nd laundry, 3 piece bathroom, 5th bedroom, water line and drain available to add 2nd kitchen. Lots of natural light with multiple skylights, 5 bathrooms, 5 bedrooms, and lots of storage space. Great curb appeal with stucco exterior, covered veranda, gorgeous landscaped gardens, front entrance water feature, and large circular driveway that fits up to 12 cars. Private backyard oasis with stone patio area, in-ground pool, pergola, and fully fenced treed backyard.
Listed by RE/MAX REALTY SPECIALISTS INC..
 Brought to you by your friendly REALTORS® through the MLS® System, courtesy of Brixwork for your convenience.
Brought to you by your friendly REALTORS® through the MLS® System, courtesy of Brixwork for your convenience.
Disclaimer: This representation is based in whole or in part on data generated by the Brampton Real Estate Board, Durham Region Association of REALTORS®, Mississauga Real Estate Board, The Oakville, Milton and District Real Estate Board and the Toronto Real Estate Board which assumes no responsibility for its accuracy.
Want To Know More?
Contact Loree now to learn more about this listing, or arrange a showing.
specifications
| type: | Detached |
| style: | Bungalow |
| taxes: | $13,637 (2025) |
| bedrooms: | 4 |
| bathrooms: | 5 |
| frontage: | 79.00 ft |
| lot: | 15,484 sqft |
| sqft: | 3,000 sqft |
| parking: | 14 Attached |

