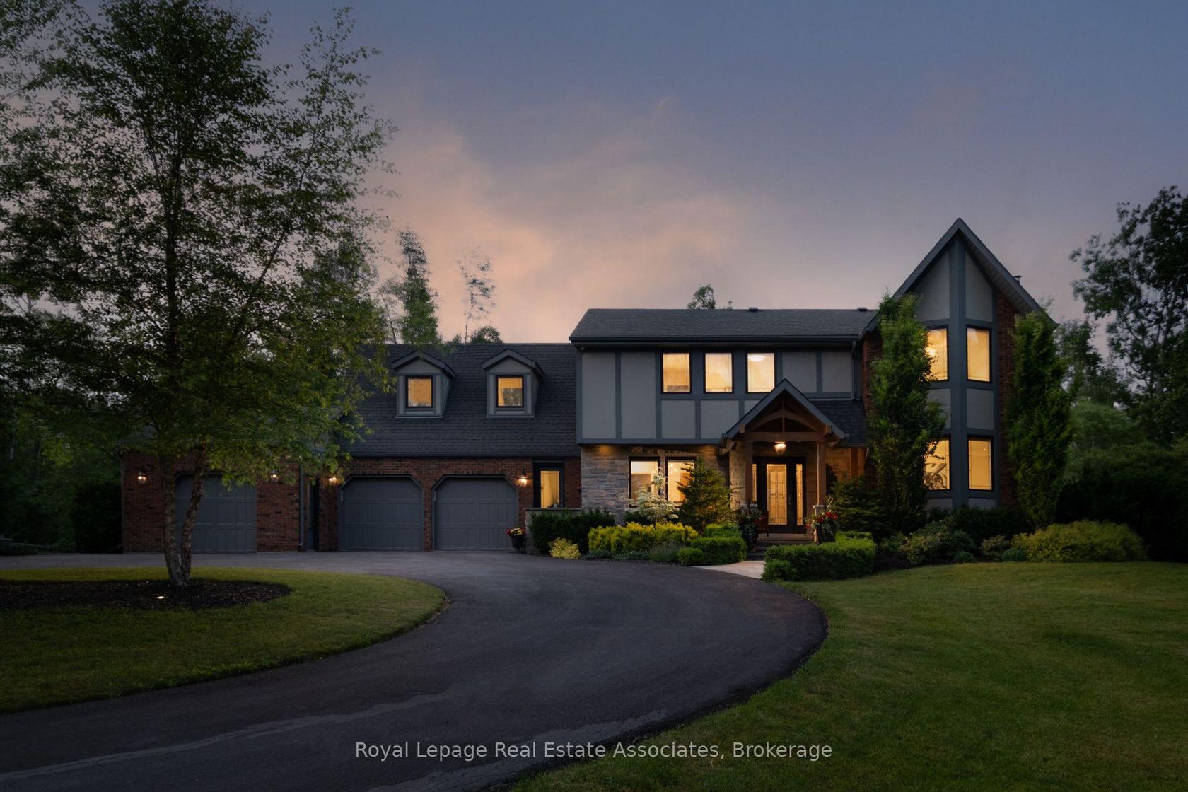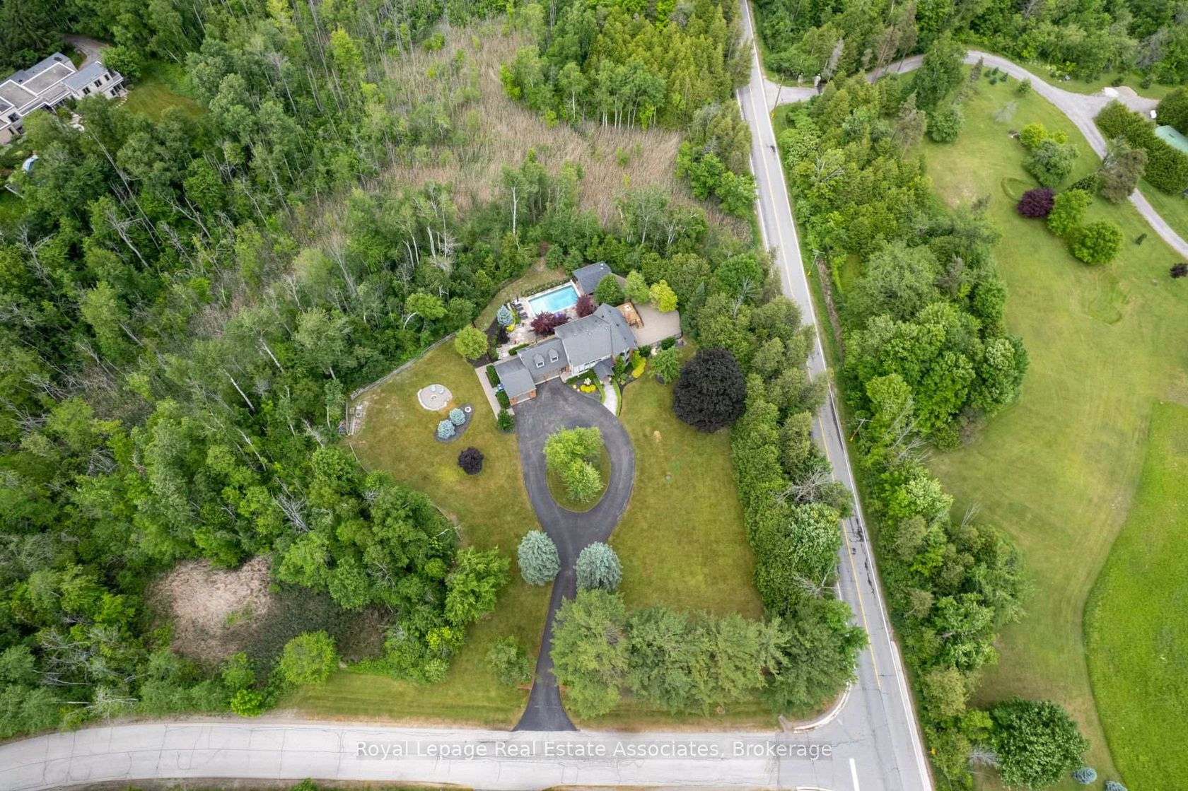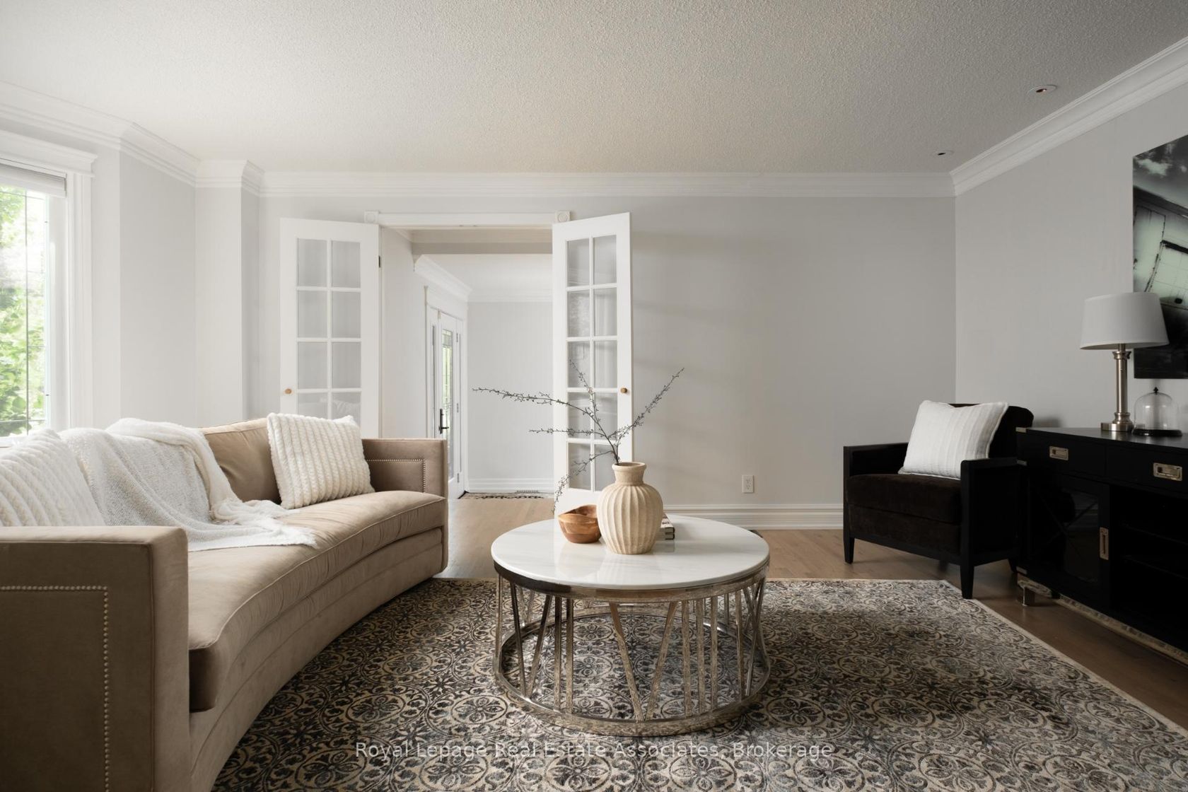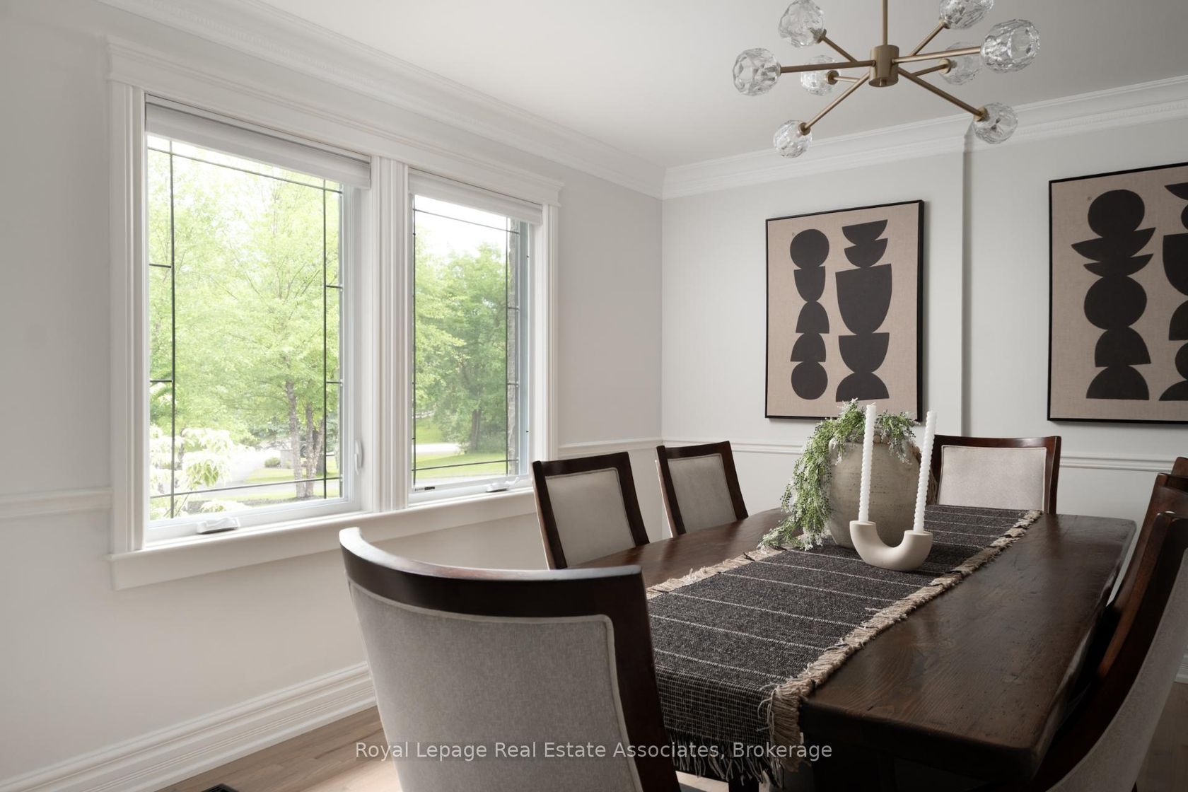32 Cedar Drive, Rural Caledon, Caledon (W12441199)

$2,299,900
32 Cedar Drive
Rural Caledon
Caledon
basic info
4 Bedrooms, 3 Bathrooms
Size: 3,000 sqft
MLS #: W12441199
Property Data
Taxes: $6,670 (2024)
Parking: 13 Attached
Virtual Tour
Detached in Rural Caledon, Caledon, brought to you by Loree Meneguzzi
Welcome To 32 Cedar Drive - This 5 Acre Stunning Estate Home Is Tucked Away In One Of Caledons Most Sought After Locations. Perfect Family Home Or Weekend Retreat. Fully Renovated Inside & Out, 4+1 Bedroom Turn-Key Estate Features Magazine Worthy Landscaping With Custom In-Ground Pool, Oversized Deck, Cabana, Fire Pit etc. Truly An Entertainers Dream Property! Stunning 4 Season Views From Every Window. Oversized 3 Car Garage, Freshly Paved Looped Driveway. Just 2 Mins Away From Pulpit Golf Club, 5 Mins From Caledon Ski Club, Endless Trails, Caledon Mountain Trout Club, TPC Golf Club, Inglewood & Belfountain Village & All That Caledon Has To Offer & Only 30 mins To Pearson Airport. High-End Finishes Throughout, Solid Oak Hardwood Floors, Brand New Bosch Appliances. Create Your Dream Space Walkout Basement With Access Directly To Pool/Cabana, Endless Opportunity. Studio Above Garage Has Separate Entrance & Staircase, Perfect Home Office, In-Law Suite Etc. Hot Tub Pad Ready To Go. Conservation Tax Incentive Program In Place. This One Of A Kind Priority Is A True Oasis!
Listed by Royal Lepage Real Estate Associates.
 Brought to you by your friendly REALTORS® through the MLS® System, courtesy of Brixwork for your convenience.
Brought to you by your friendly REALTORS® through the MLS® System, courtesy of Brixwork for your convenience.
Disclaimer: This representation is based in whole or in part on data generated by the Brampton Real Estate Board, Durham Region Association of REALTORS®, Mississauga Real Estate Board, The Oakville, Milton and District Real Estate Board and the Toronto Real Estate Board which assumes no responsibility for its accuracy.
Want To Know More?
Contact Loree now to learn more about this listing, or arrange a showing.
specifications
| type: | Detached |
| style: | 2-Storey |
| taxes: | $6,670 (2024) |
| bedrooms: | 4 |
| bathrooms: | 3 |
| frontage: | 518.71 ft |
| sqft: | 3,000 sqft |
| view: | Trees/Woods |
| parking: | 13 Attached |




































































































