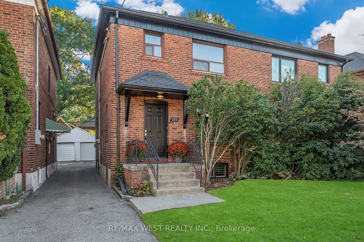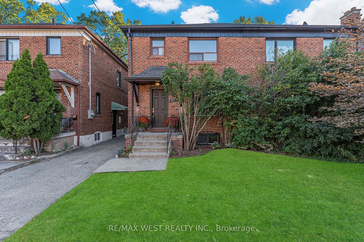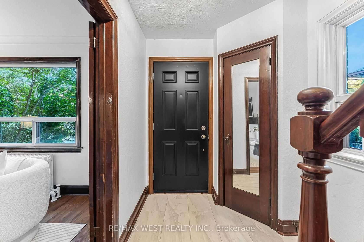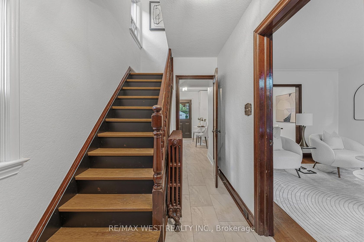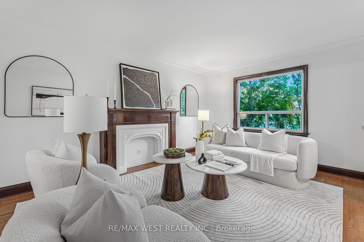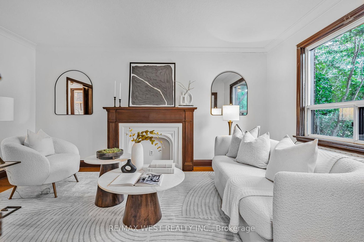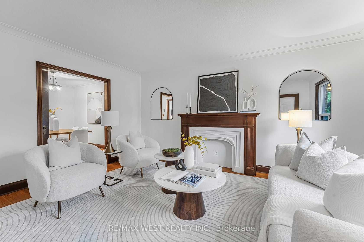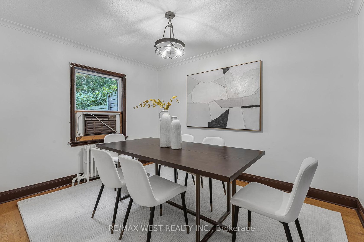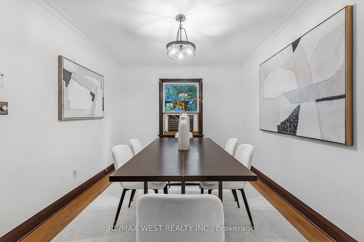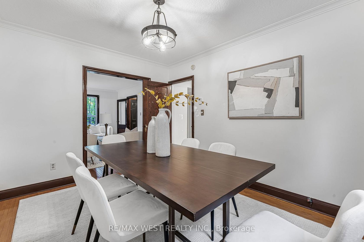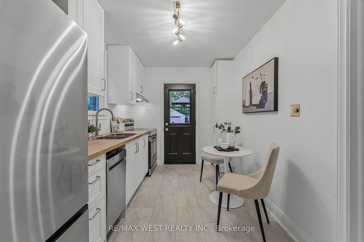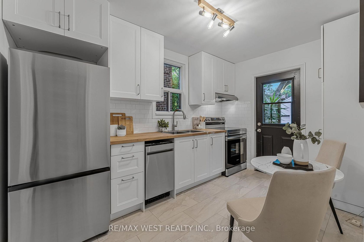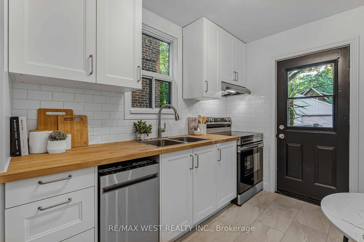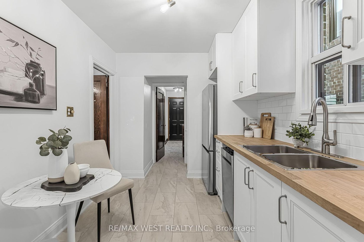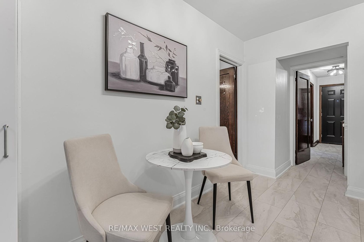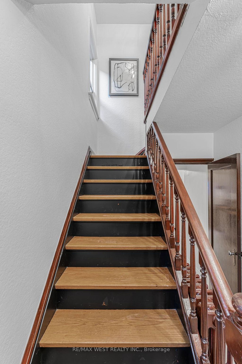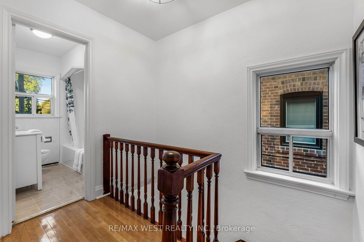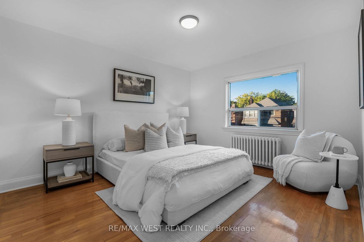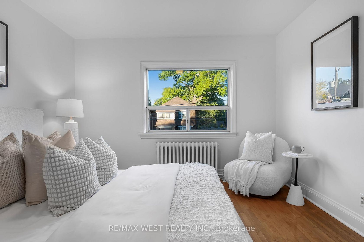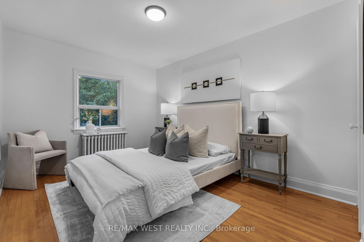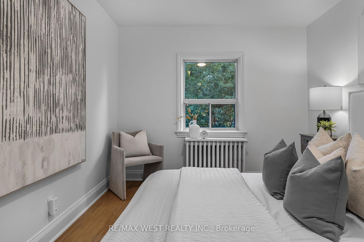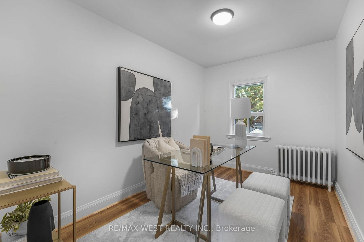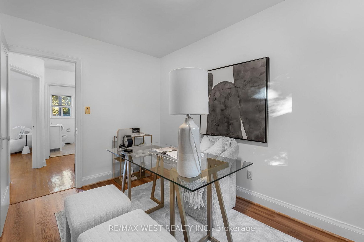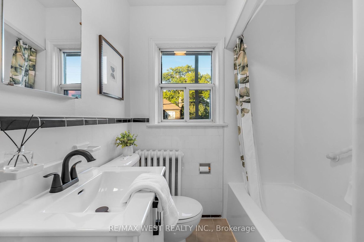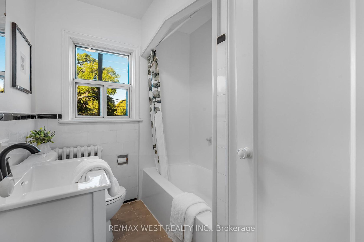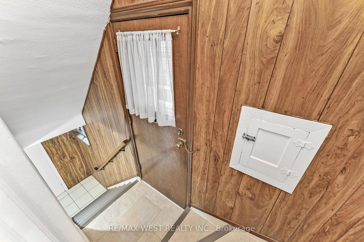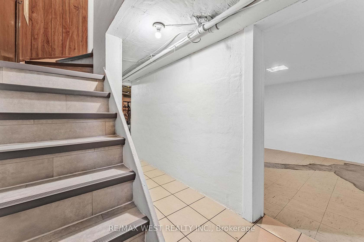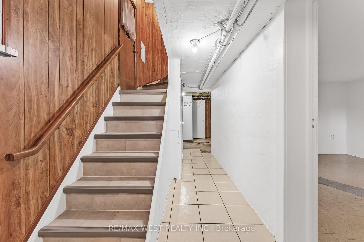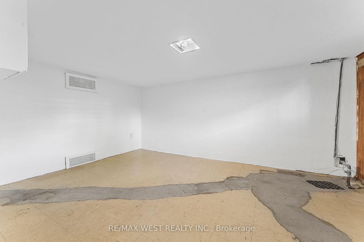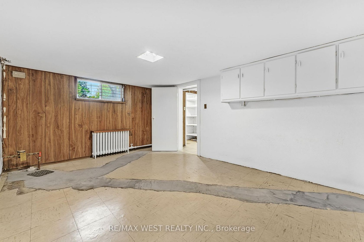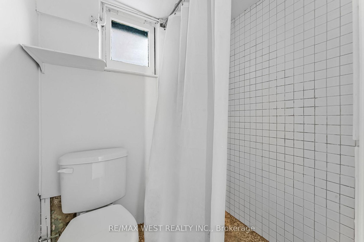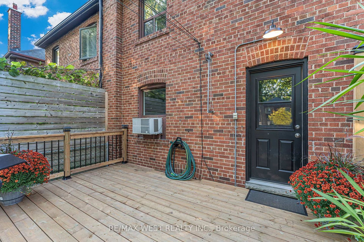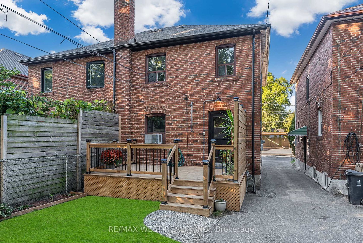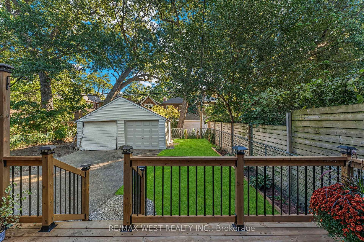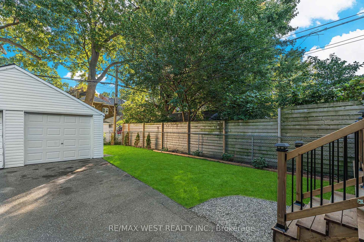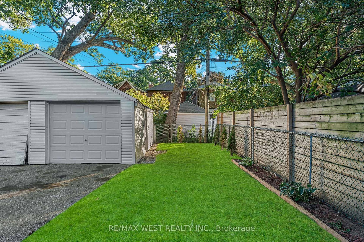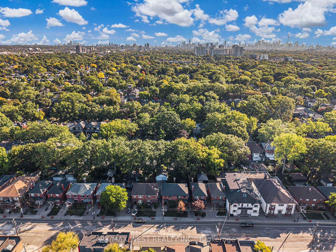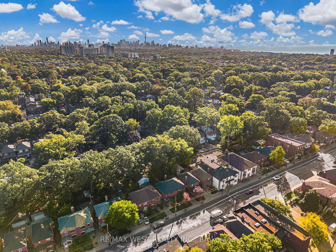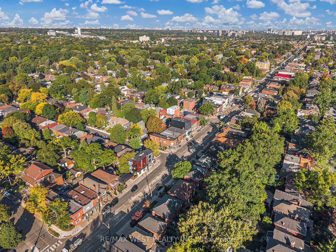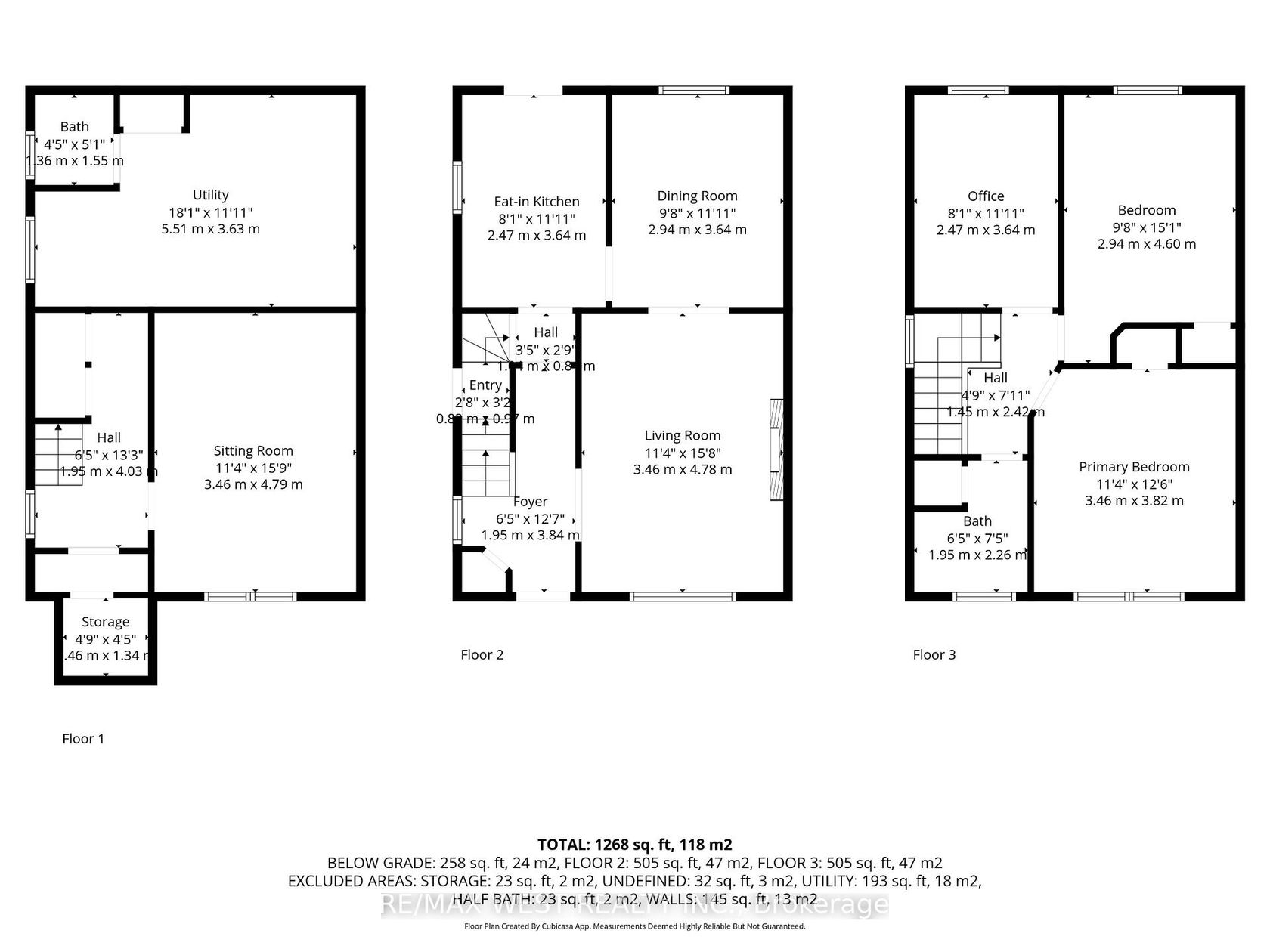215 Jane Street, Bloor West Village, Toronto (W12442477)
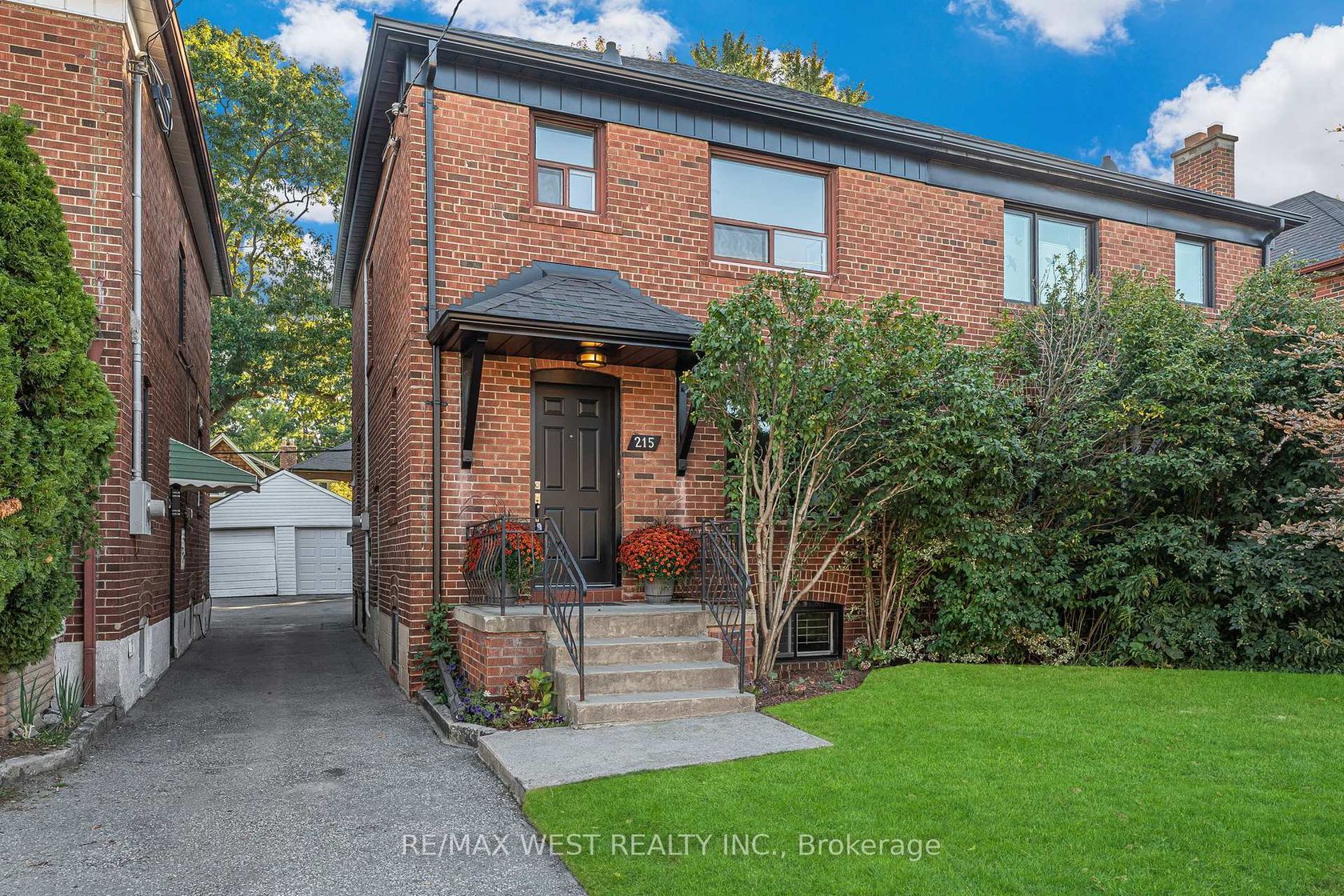
$899,000
215 Jane Street
Bloor West Village
Toronto
basic info
3 Bedrooms, 2 Bathrooms
Size: 1,100 sqft
Lot: 2,522 sqft
(23.17 ft X 108.83 ft)
MLS #: W12442477
Property Data
Taxes: $6,136.92 (2025)
Parking: 3 Detached
Virtual Tour
Semi-Detached in Bloor West Village, Toronto, brought to you by Loree Meneguzzi
Nestled Between Bloor West Village And Baby Point, This Charming Brick Semi-Detached Home Offers The Perfect Blend Of Character And Modern Updates. Freshly Painted Throughout, Beautifully Renovated Kitchen Featuring Stainless Steel Appliances, Subway Tile Backsplash, Custom Cabinetry, Butcher Block Countertops, And A Walkout To A Brand New Oversized Deck, Ideal For Entertaining. Original Hardwood Floors Through The Living And Dining Room. Updated Modern Light Fixtures. Upstairs, You'll Find Three Spacious Bedrooms And A Full Bathroom. The Lower Level Offers A Side Entrance, Above-Grade Windows, And A Convenient Two-Piece Bathroom, With Potential For An In-Law Suite Or Additional Living Space. The Property Also Includes A Large Garage With A New Roof And Siding, Along With A Deep Backyard Featuring Gardens And Green Space Stretching To The Lot Line. Zoned For Laneway Housing, This Is A Rare Opportunity In The Neighbourhood. Just A Short Walk To Jane Subway Station, Top-Rated Schools, Shops, Cafés, And Restaurants.
Listed by RE/MAX WEST REALTY INC..
 Brought to you by your friendly REALTORS® through the MLS® System, courtesy of Brixwork for your convenience.
Brought to you by your friendly REALTORS® through the MLS® System, courtesy of Brixwork for your convenience.
Disclaimer: This representation is based in whole or in part on data generated by the Brampton Real Estate Board, Durham Region Association of REALTORS®, Mississauga Real Estate Board, The Oakville, Milton and District Real Estate Board and the Toronto Real Estate Board which assumes no responsibility for its accuracy.
Want To Know More?
Contact Loree now to learn more about this listing, or arrange a showing.
specifications
| type: | Semi-Detached |
| style: | 2-Storey |
| taxes: | $6,136.92 (2025) |
| bedrooms: | 3 |
| bathrooms: | 2 |
| frontage: | 23.17 ft |
| lot: | 2,522 sqft |
| sqft: | 1,100 sqft |
| view: | Garden |
| parking: | 3 Detached |
