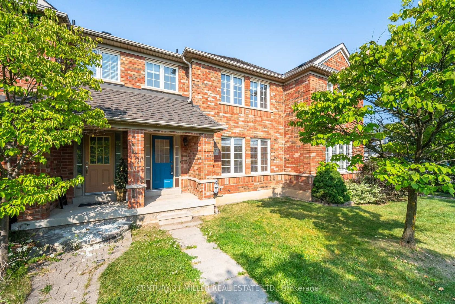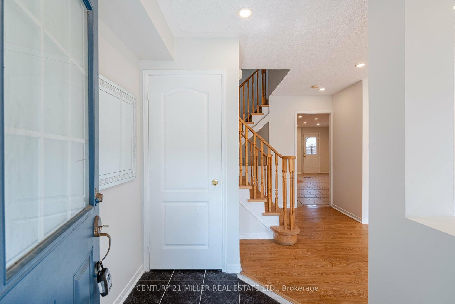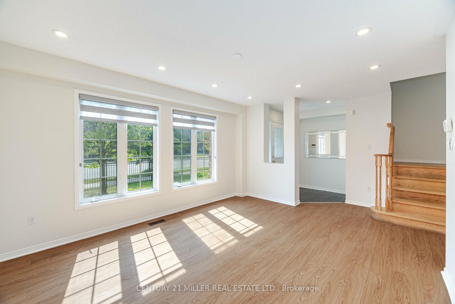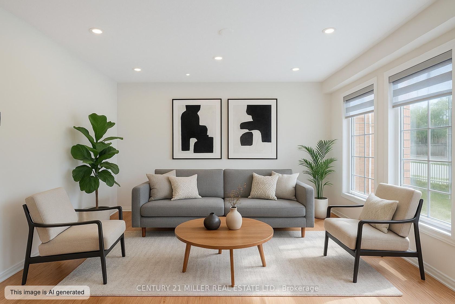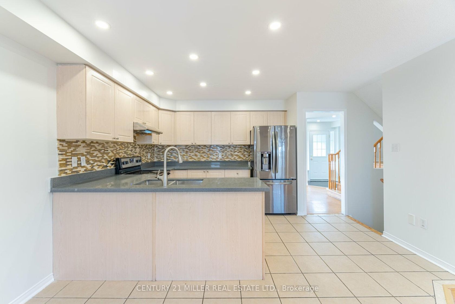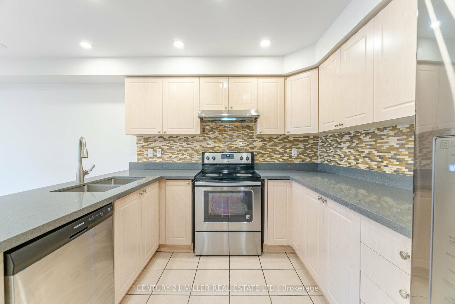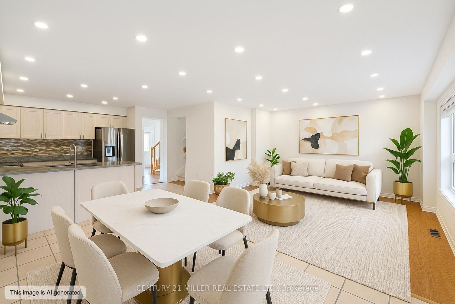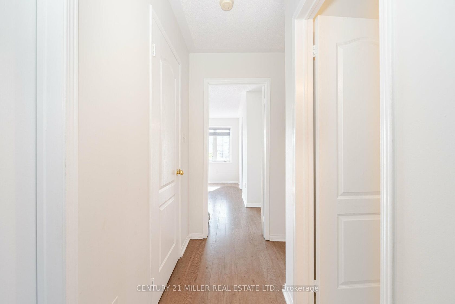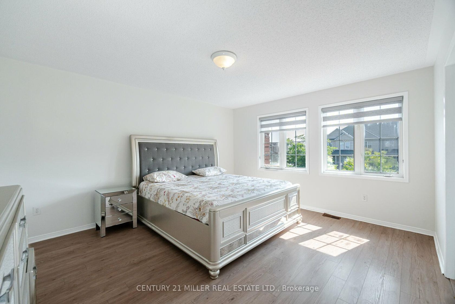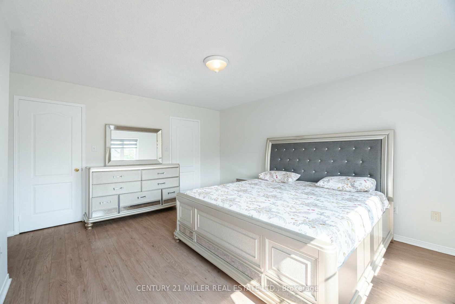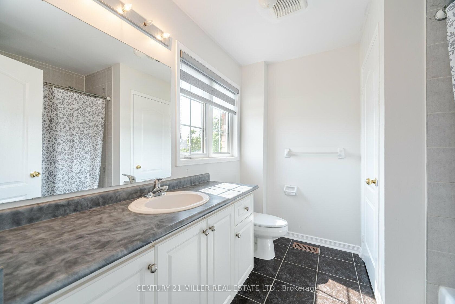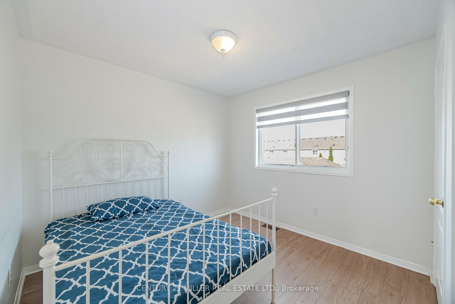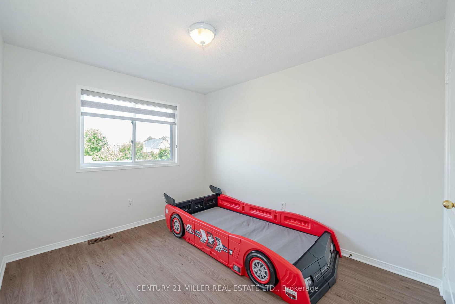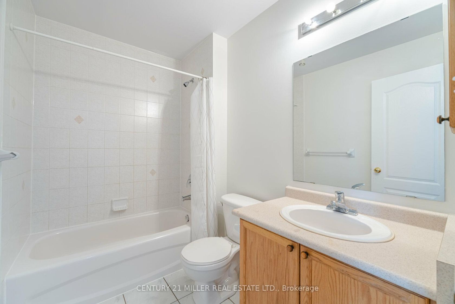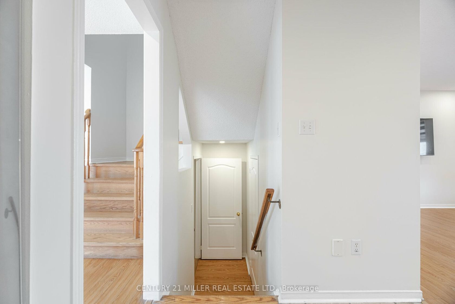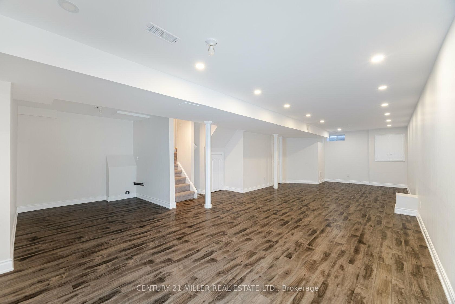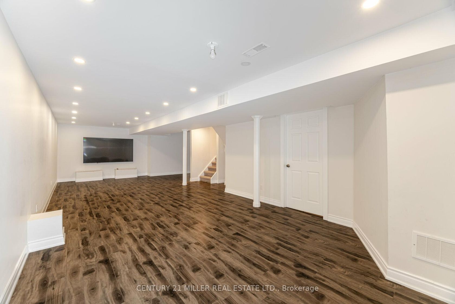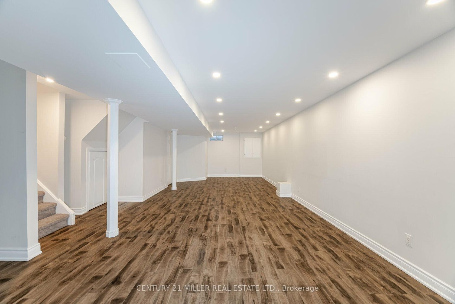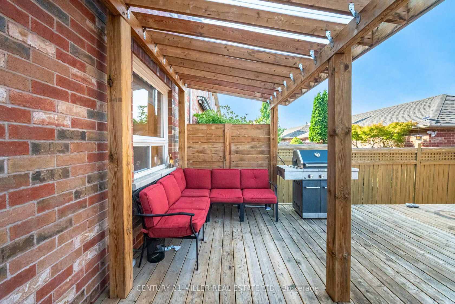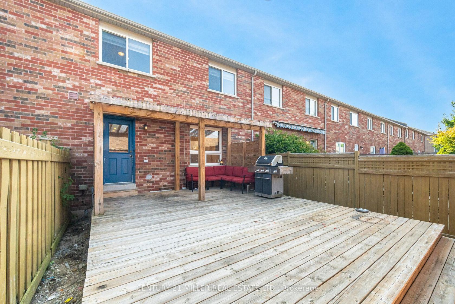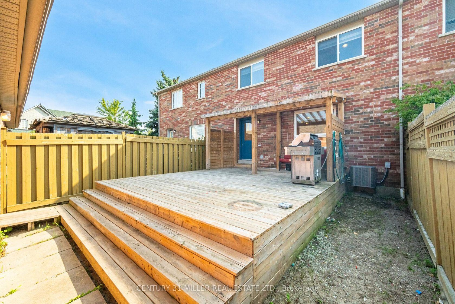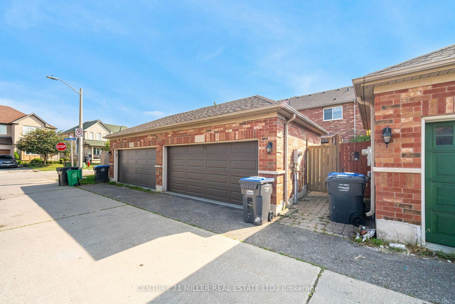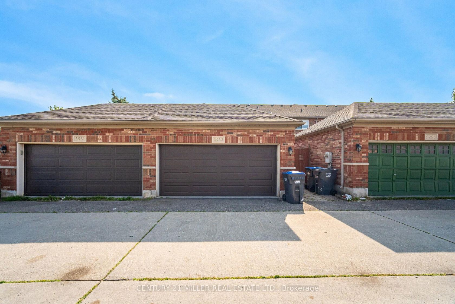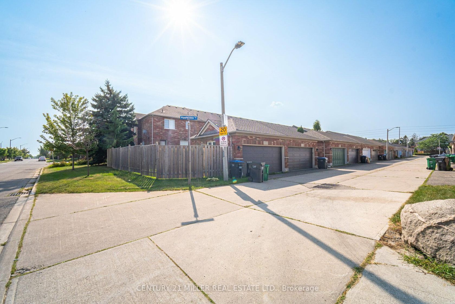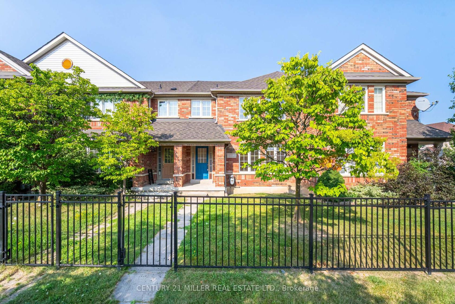5953 Tenth Line W, Churchill Meadows, Mississauga (W12442556)
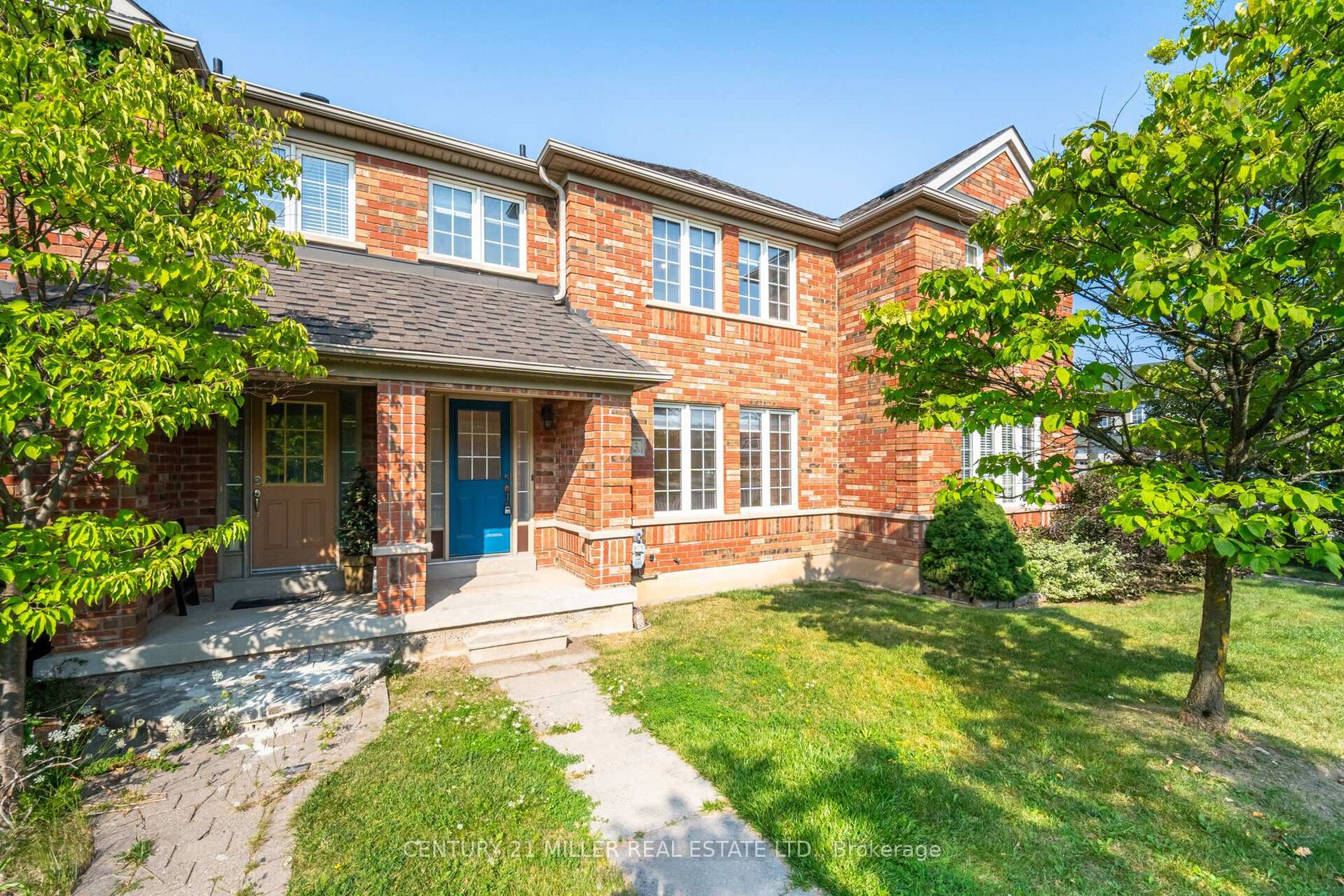
$939,000
5953 Tenth Line W
Churchill Meadows
Mississauga
basic info
3 Bedrooms, 3 Bathrooms
Size: 1,500 sqft
Lot: 2,459 sqft
(22.54 ft X 109.08 ft)
MLS #: W12442556
Property Data
Built: 1630
Taxes: $5,500 (2025)
Parking: 2 Detached
Virtual Tour
Townhouse in Churchill Meadows, Mississauga, brought to you by Loree Meneguzzi
Bring your Offers! Customize and renovate to your liking. Stunning Freehold Townhome in Prime Churchill Meadows Location! A lovely, spacious home with 3 bedrooms, 3 bathrooms, a separate large living room with big windows and a cozy family room combined with dining. Upgraded Kitchen with quartz counters & stainless steel appliances, engineered hardwood floors, pot lights and zebra blinds. Primary bedroom includes walk-in closet & a 4-pc ensuite. Finished basement offers extra living space for a potential 4th bedroom & a bathroom. Large private deck with canopy & gas BBQ line. Detached 2 car garage. Furnace & A/C (2023) are owned. Stainless Steel Refrigerator (2021), Stove, Stainless Steel Dishwasher (2023), Hood (2024) , Washer (2023), Dryer & Garage Door Opener. Upgrades include Paint (2024), , Door Paint ( 2023), Roof & Zebra Blinds. 15- hour free visitor side-street parking with permit. Steps to top schools, parks, Ridgeway Plaza, groceries , shops & HWY 403/407. Some pictures are Virtually Staged. 2 Tv's, Existing Bedroom & Patio Furniture included.
Listed by CENTURY 21 MILLER REAL ESTATE LTD..
 Brought to you by your friendly REALTORS® through the MLS® System, courtesy of Brixwork for your convenience.
Brought to you by your friendly REALTORS® through the MLS® System, courtesy of Brixwork for your convenience.
Disclaimer: This representation is based in whole or in part on data generated by the Brampton Real Estate Board, Durham Region Association of REALTORS®, Mississauga Real Estate Board, The Oakville, Milton and District Real Estate Board and the Toronto Real Estate Board which assumes no responsibility for its accuracy.
Want To Know More?
Contact Loree now to learn more about this listing, or arrange a showing.
specifications
| type: | Townhouse |
| style: | 2-Storey |
| taxes: | $5,500 (2025) |
| bedrooms: | 3 |
| bathrooms: | 3 |
| frontage: | 22.54 ft |
| lot: | 2,459 sqft |
| sqft: | 1,500 sqft |
| parking: | 2 Detached |
