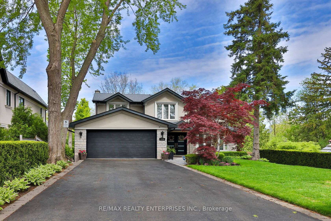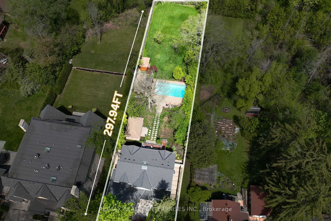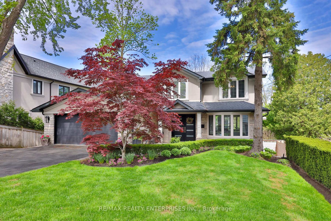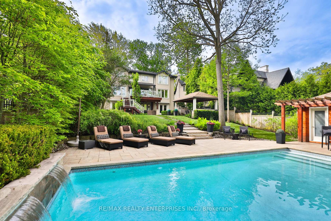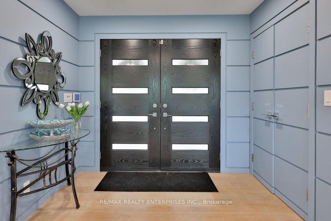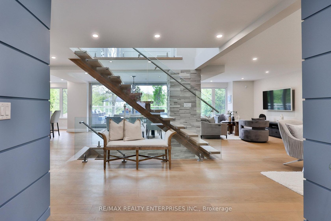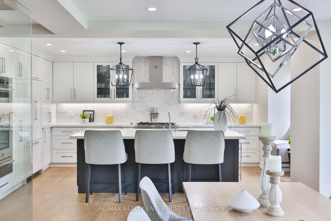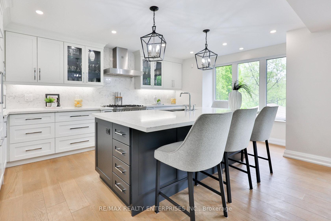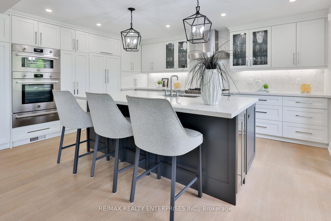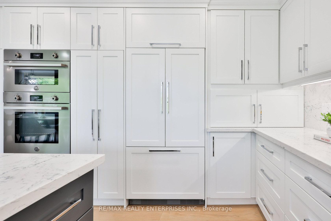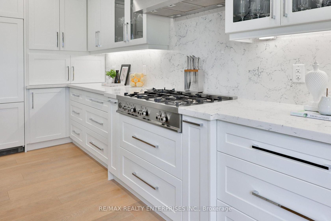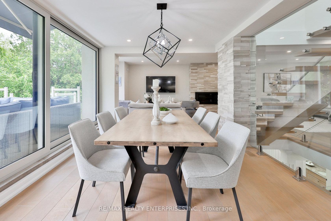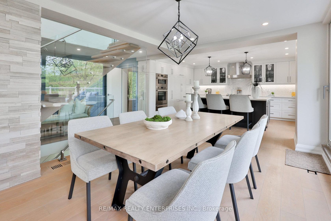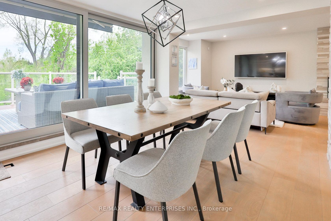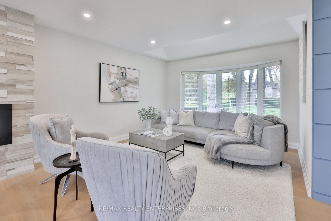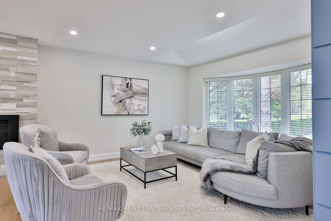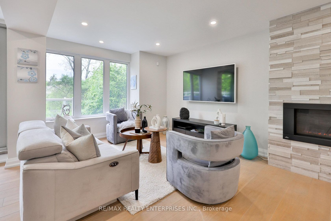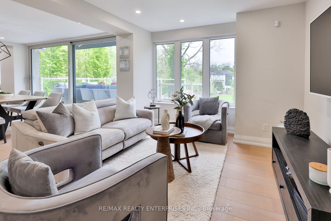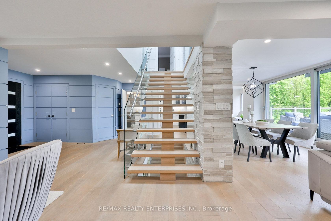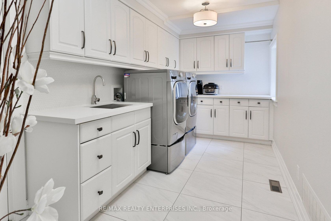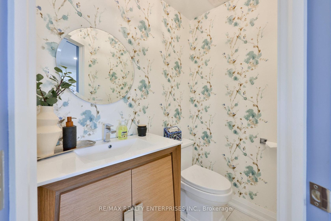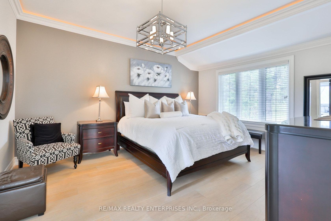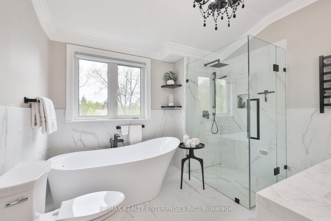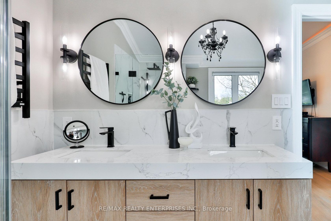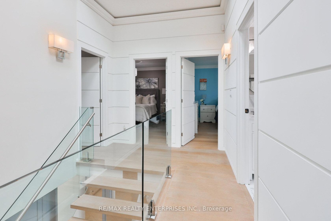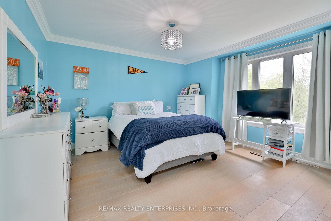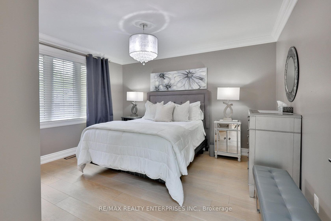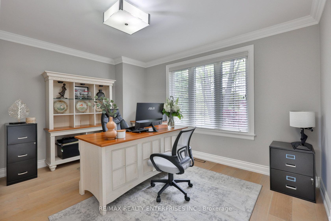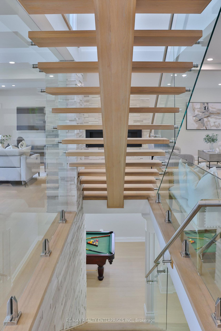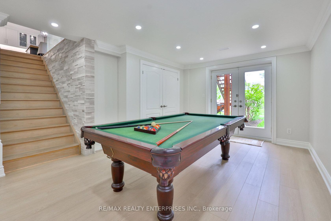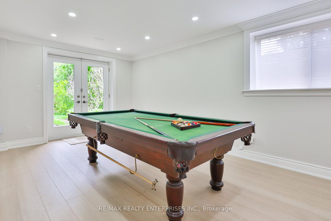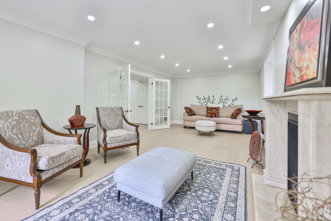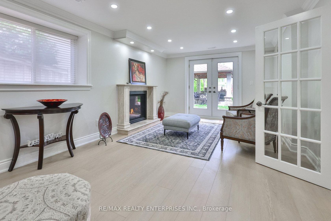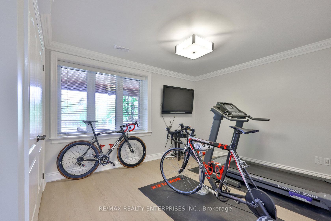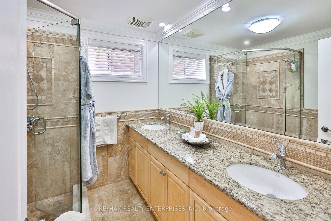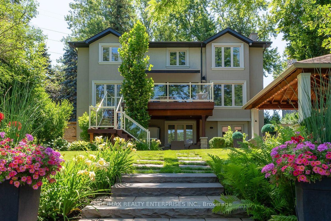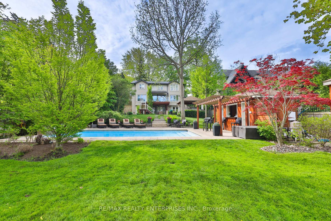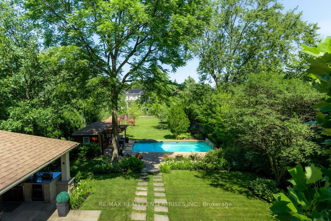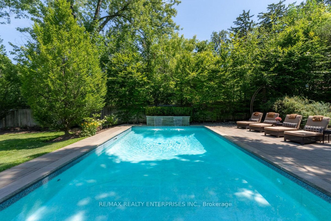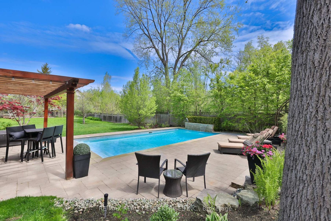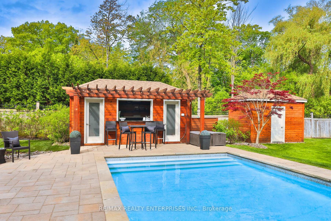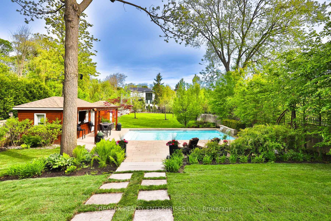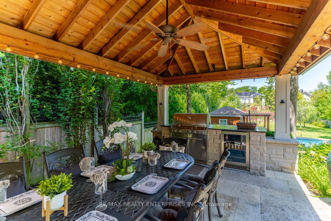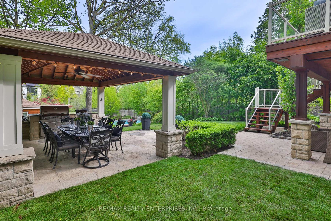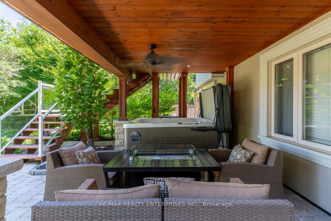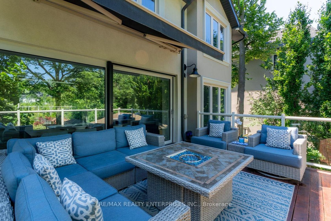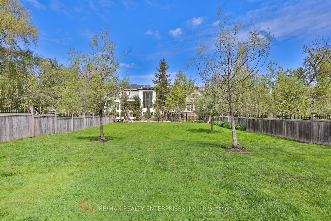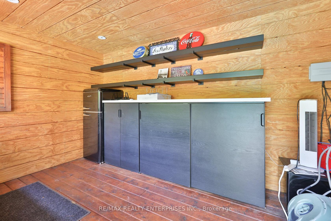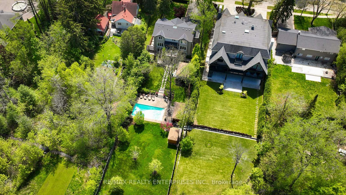1215 Indian Road, Lorne Park, Mississauga (W12442831)
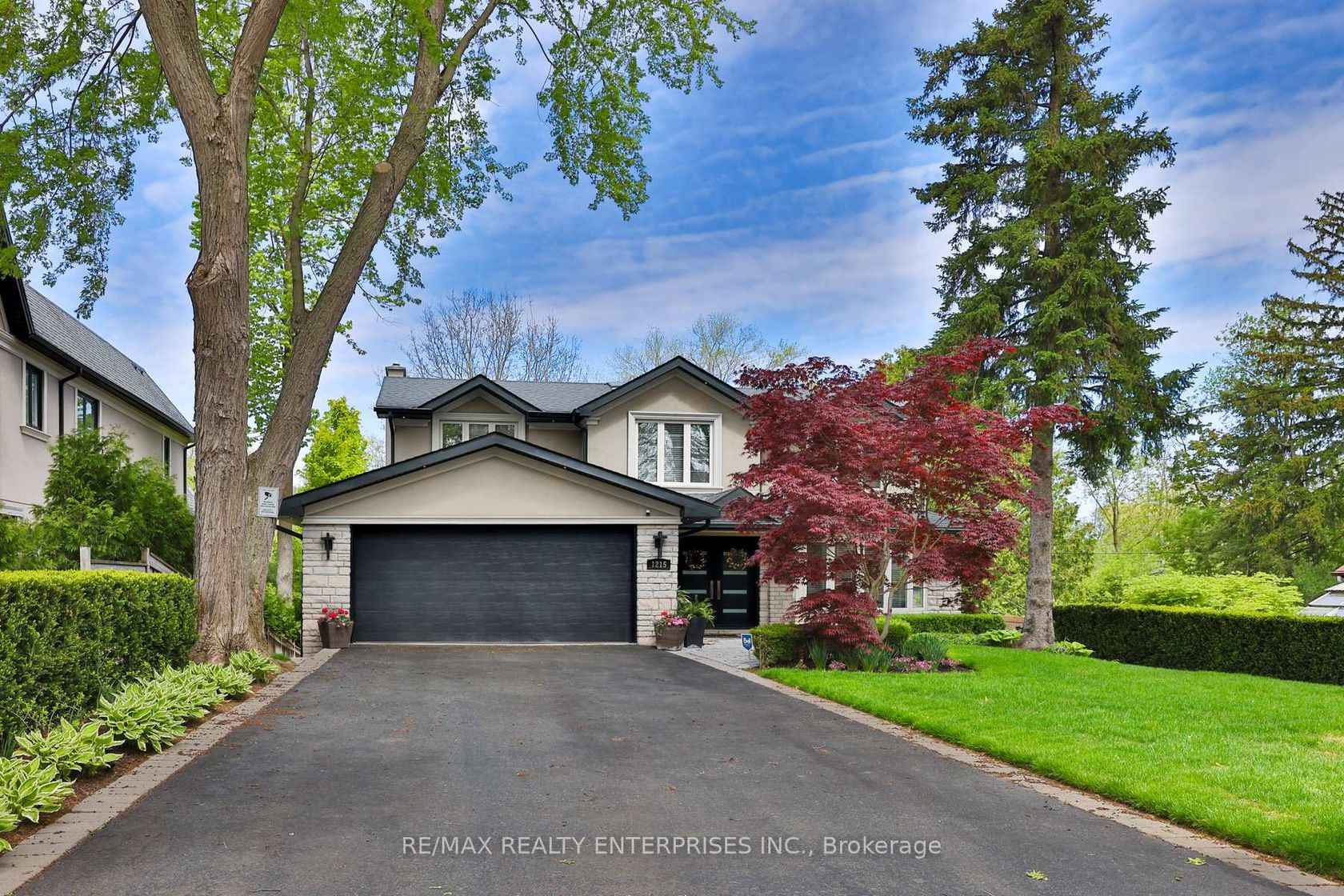
$2,799,850
1215 Indian Road
Lorne Park
Mississauga
basic info
4 Bedrooms, 4 Bathrooms
Size: 2,500 sqft
MLS #: W12442831
Property Data
Taxes: $13,481.58 (2025)
Parking: 8 Built-In
Virtual Tour
Detached in Lorne Park, Mississauga, brought to you by Loree Meneguzzi
Welcome To 1215 Indian Road, A Rare Offering In The Prestigious Lorne Park Community, Where Sophistication And Modern Luxury Converge On An Extraordinary 60.5 X 297.5 Ft Lot. This Executive Home Has Been Meticulously Renovated To Perfection, Showcasing Over 3,700 Sqft. Of Finished Living Space Across 3 Levels, Complete W/ 5 Bedrooms & 4 Luxurious Baths Designed To Meet The Needs Of Todays Discerning Families. Nestled On A Picturesque, Tree-Lined Street Just Minutes From The Lake, Top-Rated Schools, Lush Parks & Scenic Trails, The Home Offers The Perfect Blend Of Convenience & Exclusivity. The Professionally Landscaped Front Yard Sets The Tone, W/ Interlock Walkways, Accent Lighting, Mature Trees & New Fencing Creating A Warm & Inviting Curb Appeal. A 6-Car Driveway & 2-Car Garage W/ Private Side Entry Provide Ample Parking, While A Discreet Accessibility Ramp Ensures Functionality For All. Step Inside Through Dbl Entry Doors & Be Welcomed By A Striking O/C Design Anchored By A Custom Floating Staircase With European White Oak Treads & Sleek Glass Railings. Expansive Principal Rooms Feature A Gas F/P & Seamless Flow To A Raised Deck W/ Retractable Canopy, Offering An Indoor-Outdoor Lifestyle Year-Round. The Gourmet Kitchen Is A True Centerpiece, Outfitted W/ Premium Appls, Quartz Countertops & Bespoke Cabinetry Crafted For Both Style And Function. Upstairs, Four Generously Sized Bedrooms & 2 Spa-Inspired Bathrooms Provide Peaceful Retreats. The Primary Suite Is A Haven Of Luxury, Complete W/ A Walk-In Closet And A Showpiece Ensuite. The Fully Finished Lower Level Enhances The Living Space With A Spacious Recreation Room, A Cozy Family Lounge, A 5th Bedroom & Dual Walkouts To The Resort-Inspired Backyard. Outdoors, Indulge In Your Private Oasis, A Saltwater Pool W/ Waterfall, Cabana W, Bar & Change Room, Full Outdoor Kitchen, Hot Tub & A B/I Gazebo W/ F/P. Designed For Both Relaxation & Entertaining, This Backyard Paradise Delivers The Ultimate In Privacy & Lifestyle.
Listed by RE/MAX REALTY ENTERPRISES INC..
 Brought to you by your friendly REALTORS® through the MLS® System, courtesy of Brixwork for your convenience.
Brought to you by your friendly REALTORS® through the MLS® System, courtesy of Brixwork for your convenience.
Disclaimer: This representation is based in whole or in part on data generated by the Brampton Real Estate Board, Durham Region Association of REALTORS®, Mississauga Real Estate Board, The Oakville, Milton and District Real Estate Board and the Toronto Real Estate Board which assumes no responsibility for its accuracy.
Want To Know More?
Contact Loree now to learn more about this listing, or arrange a showing.
specifications
| type: | Detached |
| style: | 2-Storey |
| taxes: | $13,481.58 (2025) |
| bedrooms: | 4 |
| bathrooms: | 4 |
| frontage: | 60.50 ft |
| sqft: | 2,500 sqft |
| parking: | 8 Built-In |
