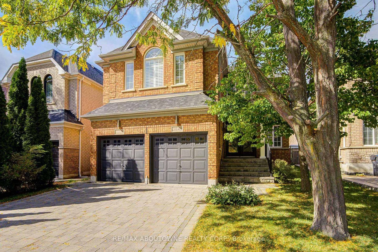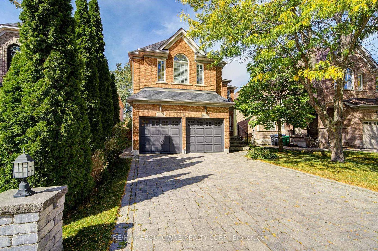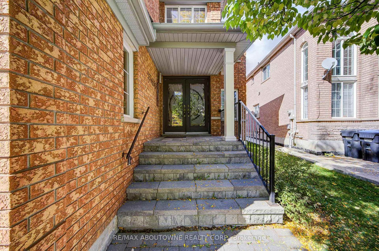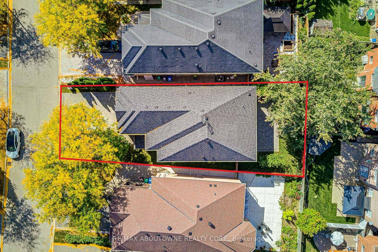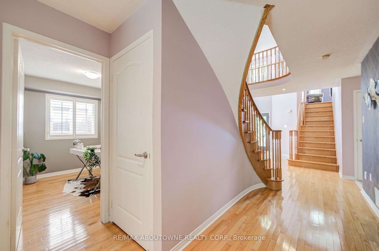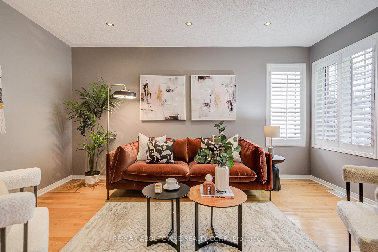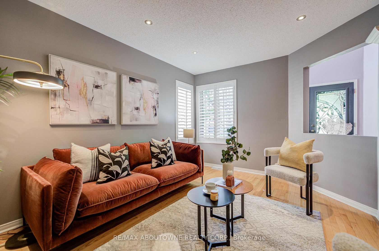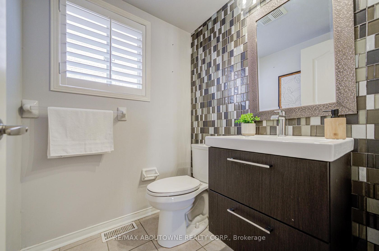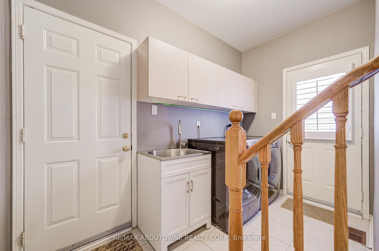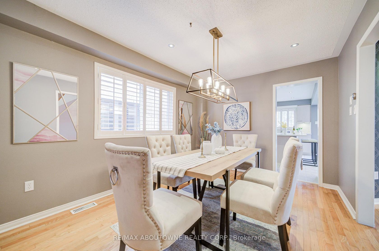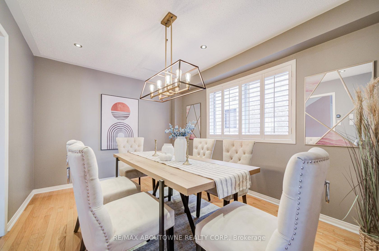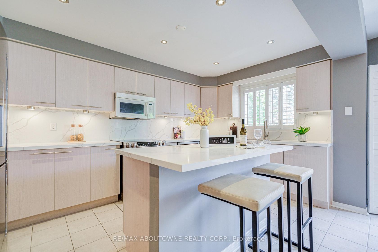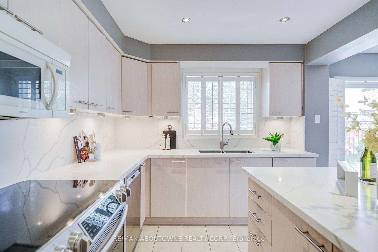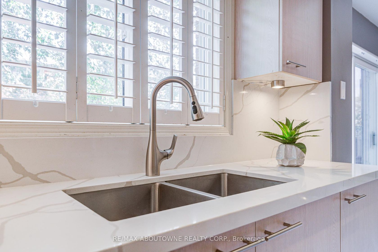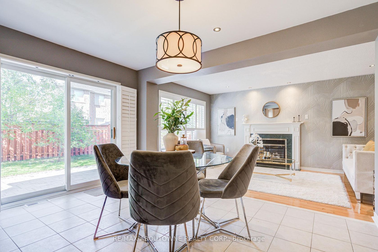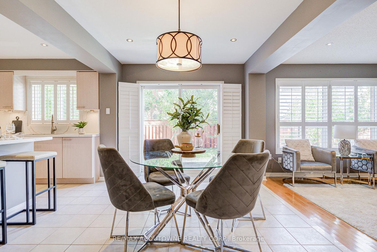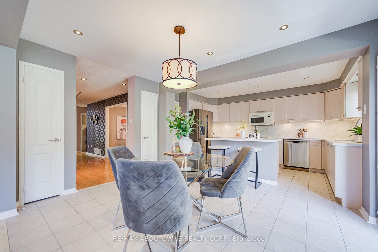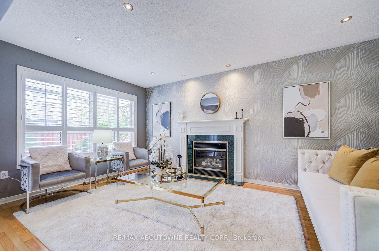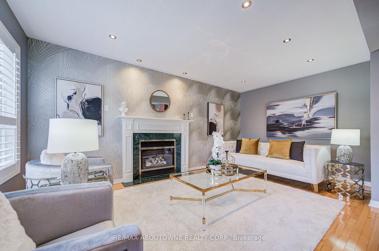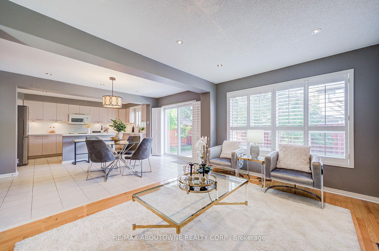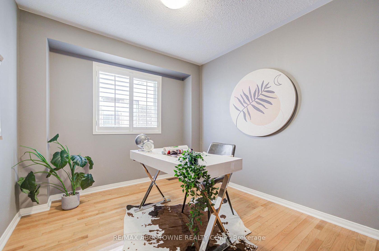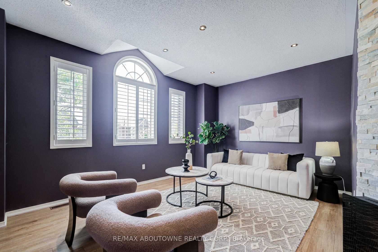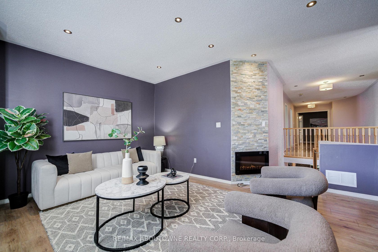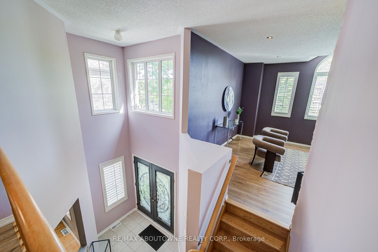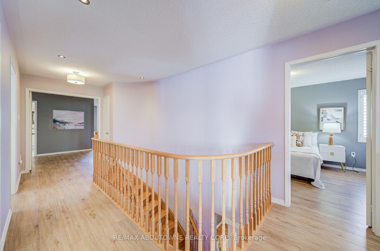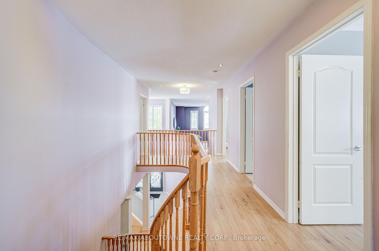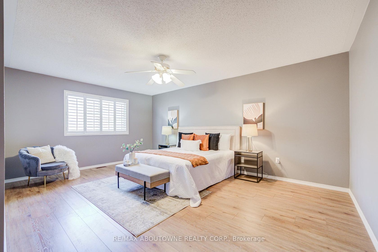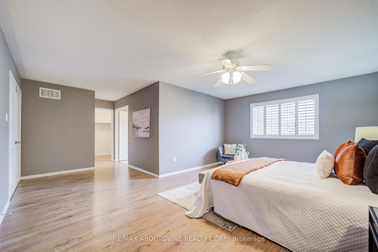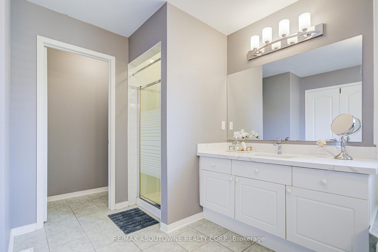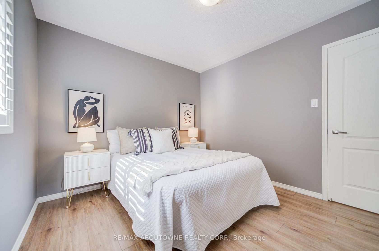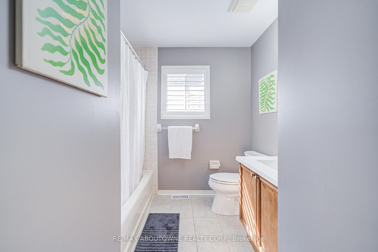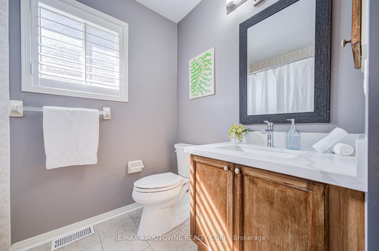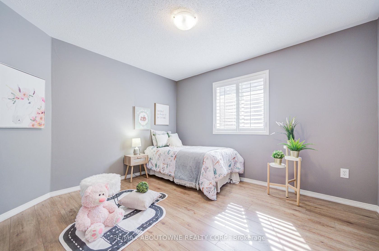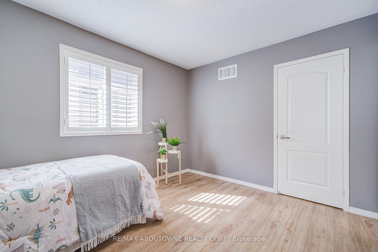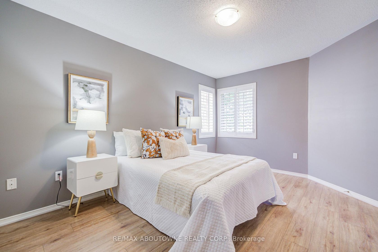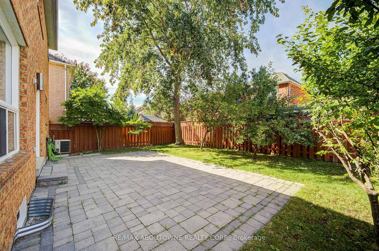3041 Caulfield Crescent, Churchill Meadows, Mississauga (W12442838)
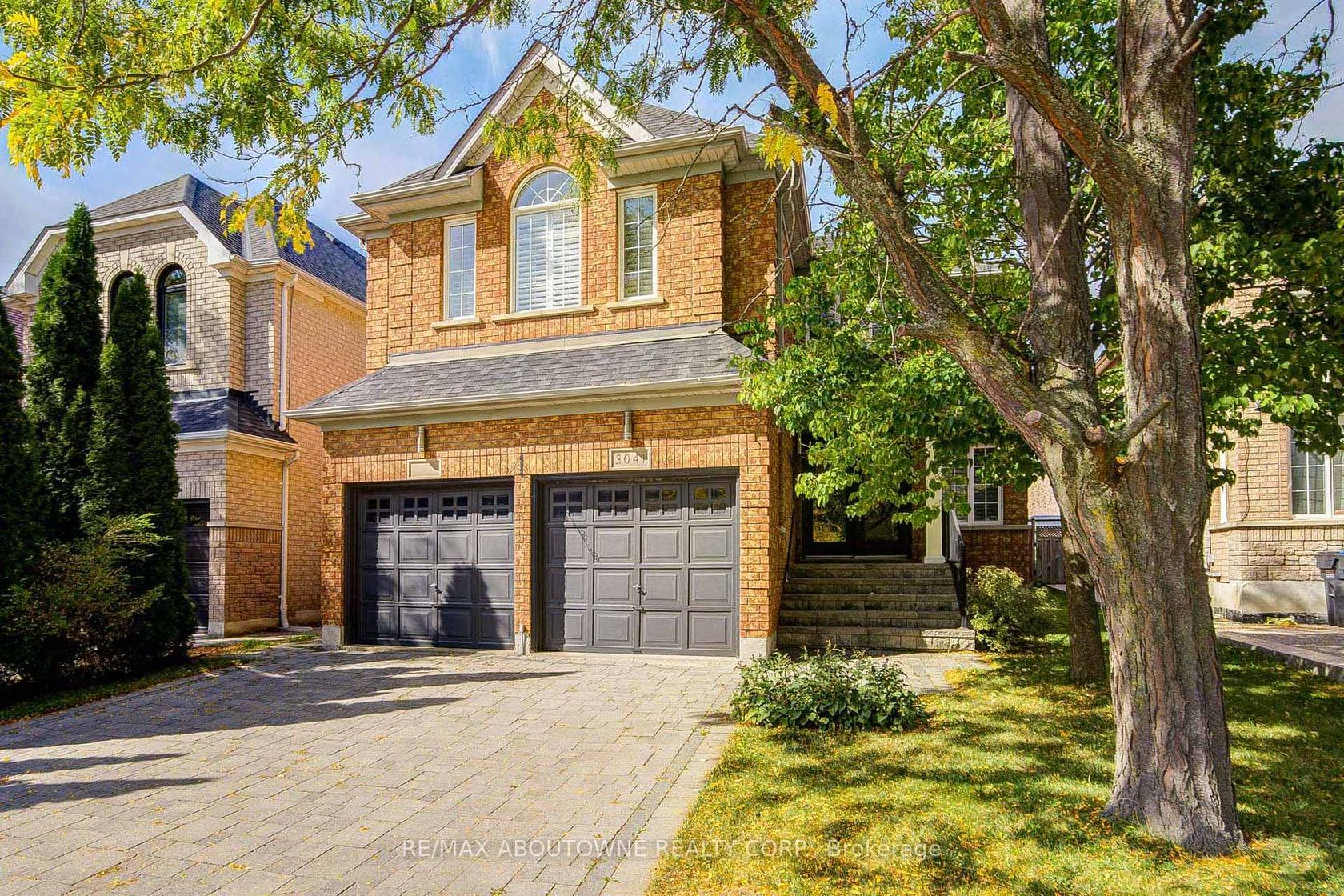
$1,589,000
3041 Caulfield Crescent
Churchill Meadows
Mississauga
basic info
4 Bedrooms, 4 Bathrooms
Size: 3,000 sqft
Lot: 4,208 sqft
(38.29 ft X 109.91 ft)
MLS #: W12442838
Property Data
Built: 1630
Taxes: $8,942.93 (2025)
Parking: 6 Attached
Detached in Churchill Meadows, Mississauga, brought to you by Loree Meneguzzi
Welcome to this executive detached home nestled on a quiet crescent in the highly desirable community of Churchill Meadows.This beautifully maintained property, with approximately 3,100 sq. ft. above grade, offers the perfect blend of elegance, space, and modern upgrades. Featuring 4 bedrooms, 4 bathrooms, and two spacious family/media rooms. The 2nd floor family room can also be converted into a 5th bedroom. This home provides exceptional comfort for families of all sizes. A main floor office/den adds versatility, making it ideal for remote work or study.The open-concept new kitchen is the heart of the home, upgraded with top line stainless steel appliances, quartz countertops and backsplash, a large picture window, and a walkout to the Fenced backyard interlock patio. Overlooking the bright family room with a cozy gas fireplace, this space is perfect for both everyday living and entertaining.Upstairs, the primary suite features a walk-in closet and a luxurious 5-piece ensuite with a large window. A second large bedroom with its own 4-piece ensuite adds convenience, while two additional bedrooms are spacious and filled with natural light. The home is further enhanced by upgraded bathrooms, hardwood floors throughout, and pot lights on both the main and second floors ,California Shutters on all windows. Additional perks include main-floor laundry with garage/backyard access.The exterior is equally impressive, boasting an interlock driveway with parking for 4 cars and a beautifully designed backyard patio shaded by a mature maple tree creating a private retreat for relaxation or outdoor gatherings.Located in a high-demand area close to schools, parks, shopping, and transit, this home truly has it all. Don't miss the opportunity to own in one of Mississaugas most sought-after neighbourhoods!
Listed by RE/MAX ABOUTOWNE REALTY CORP..
 Brought to you by your friendly REALTORS® through the MLS® System, courtesy of Brixwork for your convenience.
Brought to you by your friendly REALTORS® through the MLS® System, courtesy of Brixwork for your convenience.
Disclaimer: This representation is based in whole or in part on data generated by the Brampton Real Estate Board, Durham Region Association of REALTORS®, Mississauga Real Estate Board, The Oakville, Milton and District Real Estate Board and the Toronto Real Estate Board which assumes no responsibility for its accuracy.
Want To Know More?
Contact Loree now to learn more about this listing, or arrange a showing.
specifications
| type: | Detached |
| style: | 2-Storey |
| taxes: | $8,942.93 (2025) |
| bedrooms: | 4 |
| bathrooms: | 4 |
| frontage: | 38.29 ft |
| lot: | 4,208 sqft |
| sqft: | 3,000 sqft |
| view: | Clear |
| parking: | 6 Attached |
