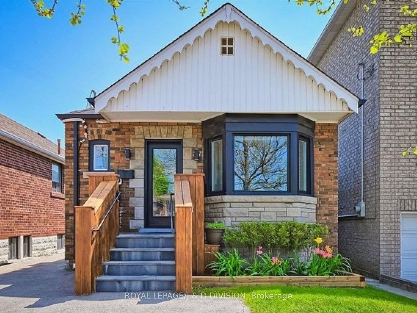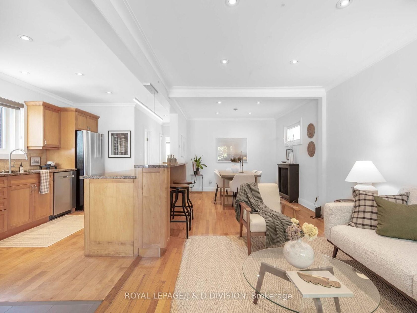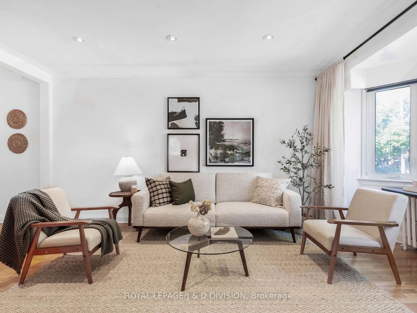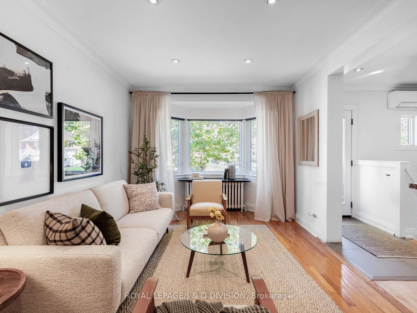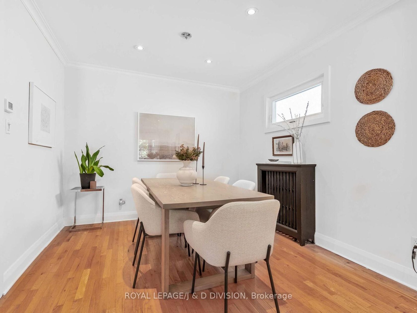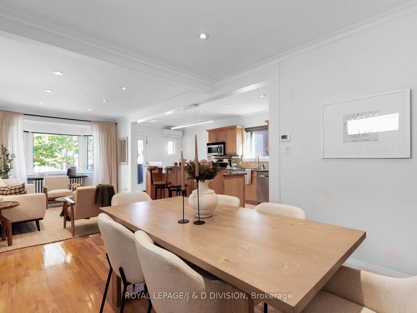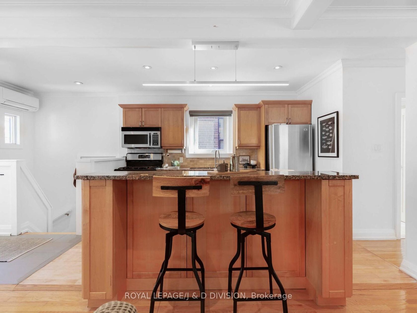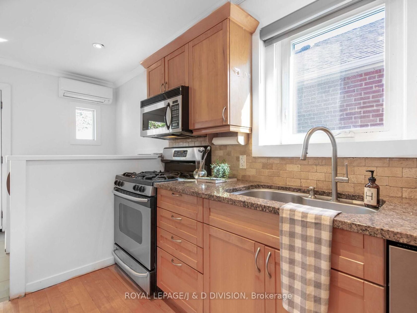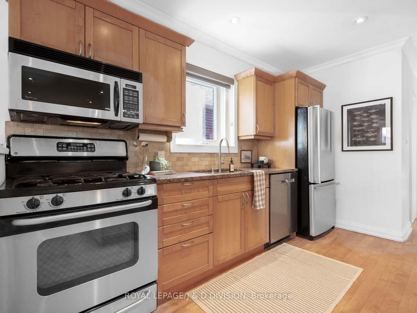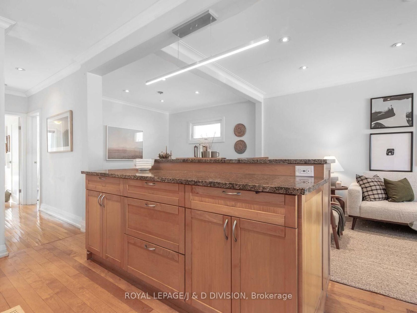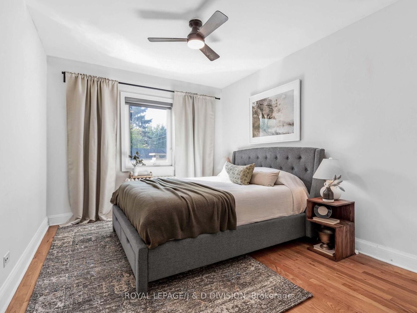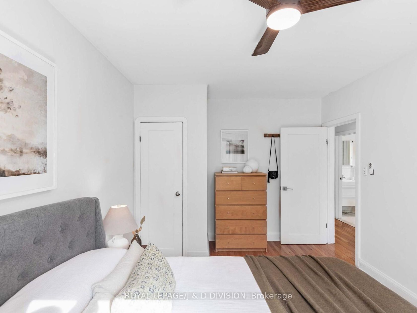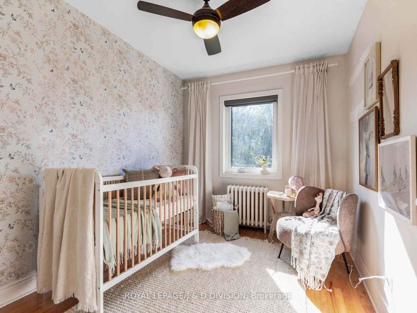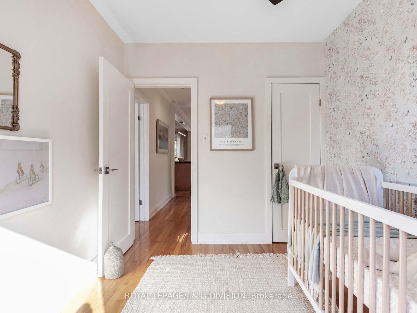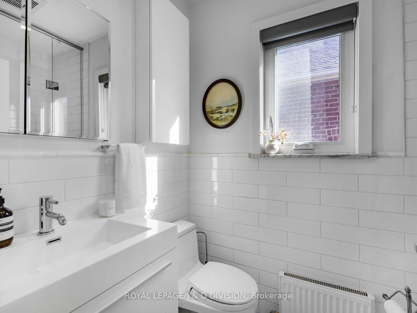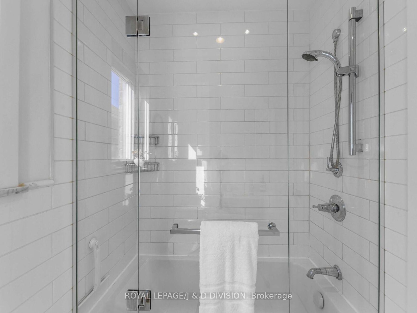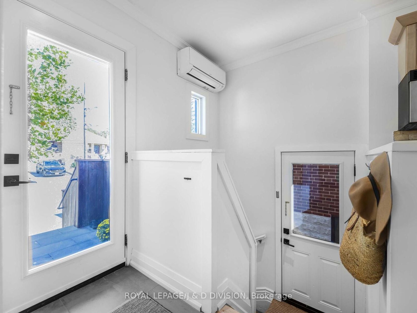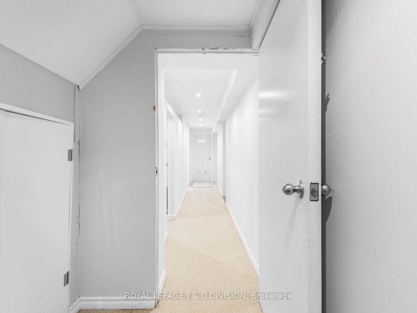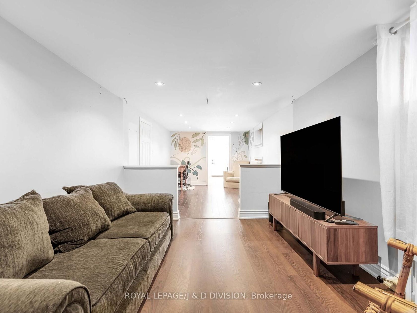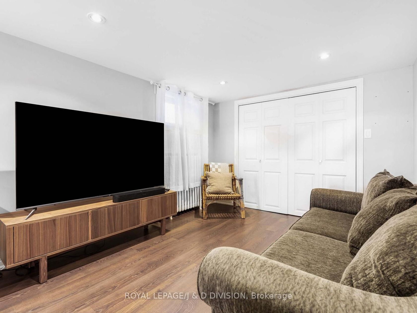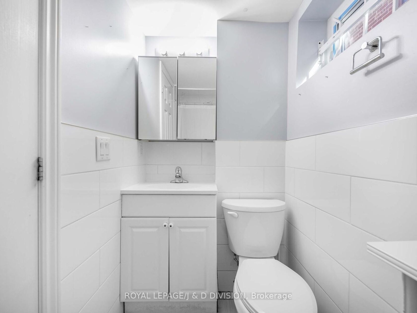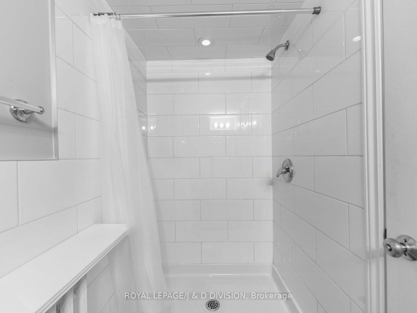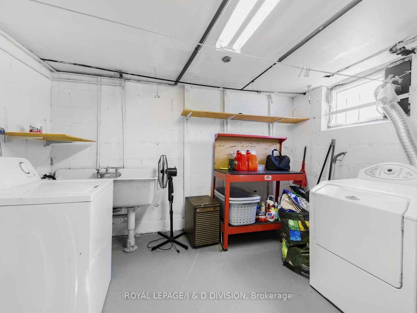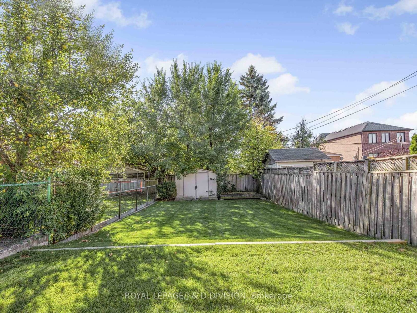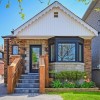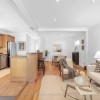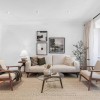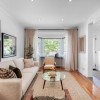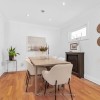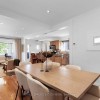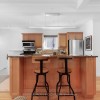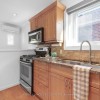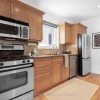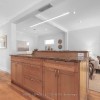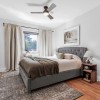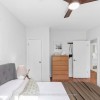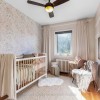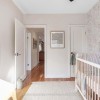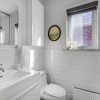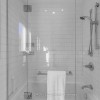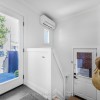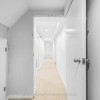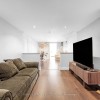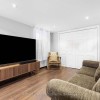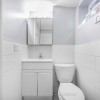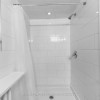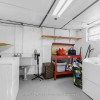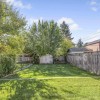479 Ridelle Avenue, Belgravia, Toronto (W12443417)
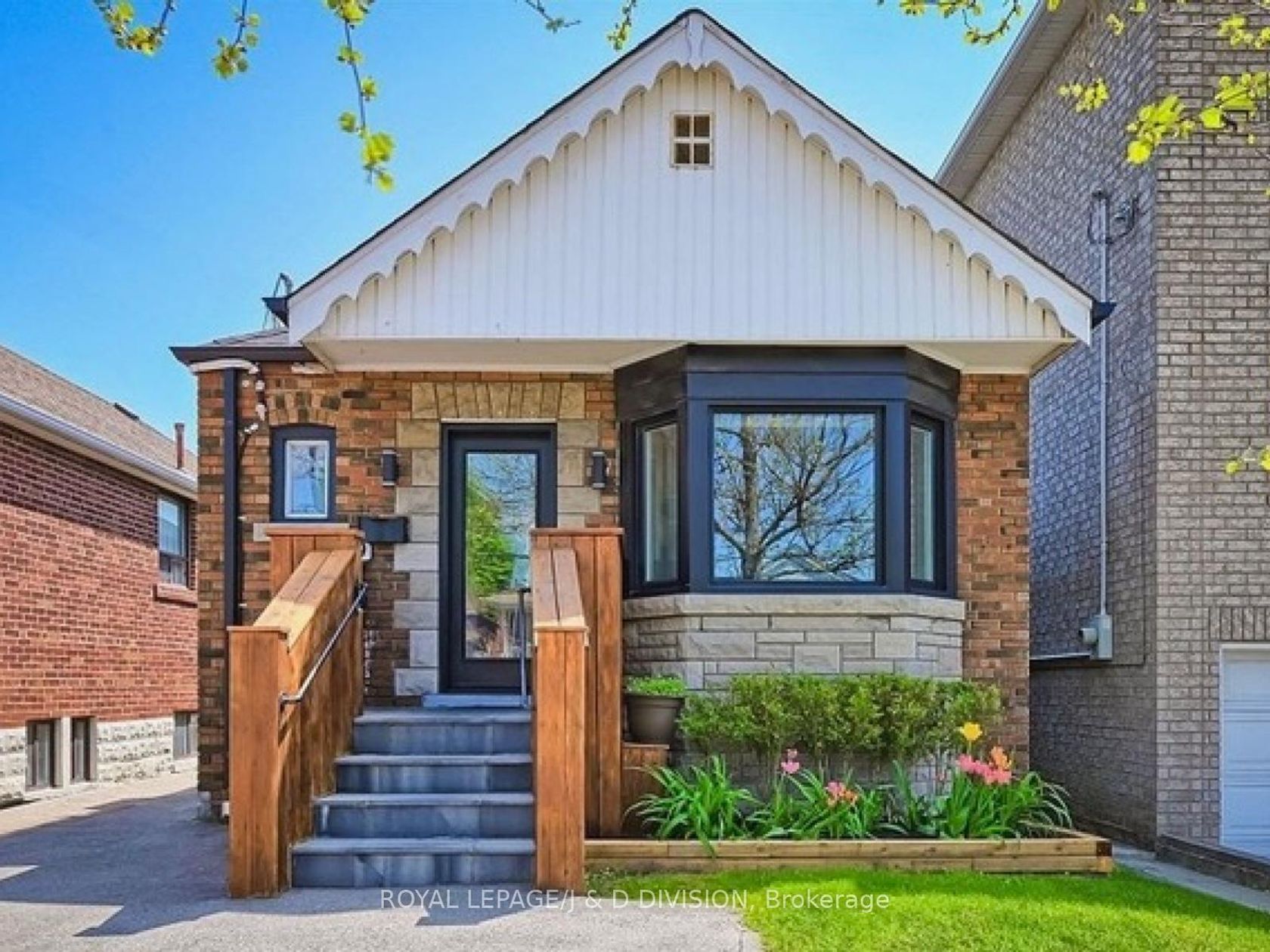
$1,095,000
479 Ridelle Avenue
Belgravia
Toronto
basic info
2 Bedrooms, 2 Bathrooms
Size: 700 sqft
Lot: 3,007 sqft
(25.03 ft X 120.15 ft)
MLS #: W12443417
Property Data
Taxes: $3,919.78 (2024)
Parking: 1 Parking(s)
Virtual Tour
Detached in Belgravia, Toronto, brought to you by Loree Meneguzzi
Deceptively spacious gem on a deep south lot. This detached 2+1 bedroom/2 bath may appear modest from the outside, but step inside and be surprised by this stylishly renovated bungalow with over 1500 sq. ft. of living space on 2 floors. Located in the heart of Toronto's coveted Briar Hill/Belgravia neighbourhood, it's the perfect home for first-time buyers, down-sizers or right-sizers alike. Featuring an open-concept layout, the modern kitchen with breakfast bar, granite countertops & stainless steel appliances flows into a bright living and dining area, 2 bedrooms & 4pc. bath. The lower level offers incredible versatility for income, in-law suite, recreational space, 3rd bedroom option, home office, 3 pc. bath, eat-in kitchen with separate entrance w/o to backyard. Situated on a 25' x 120' lot, this home includes a fenced yard and the convenience of legal front pad parking. Enjoy a friendly well loved family-focused community, centrally located & well known for its unbeatable urban convenience. Close proximity to transit including the Eglinton LRT & just an 8 minute walk to the Glencairn subway station. Steps to local shops, parks, & the Beltline trail. Located in the coveted West Prep School district. Plazas & Yorkdale Mall nearby! Move in ready! Don't miss this wonderful opportunity to live in a fantastic neighbourhood!!
Listed by ROYAL LEPAGE/J & D DIVISION.
 Brought to you by your friendly REALTORS® through the MLS® System, courtesy of Brixwork for your convenience.
Brought to you by your friendly REALTORS® through the MLS® System, courtesy of Brixwork for your convenience.
Disclaimer: This representation is based in whole or in part on data generated by the Brampton Real Estate Board, Durham Region Association of REALTORS®, Mississauga Real Estate Board, The Oakville, Milton and District Real Estate Board and the Toronto Real Estate Board which assumes no responsibility for its accuracy.
Want To Know More?
Contact Loree now to learn more about this listing, or arrange a showing.
specifications
| type: | Detached |
| style: | Bungalow |
| taxes: | $3,919.78 (2024) |
| bedrooms: | 2 |
| bathrooms: | 2 |
| frontage: | 25.03 ft |
| lot: | 3,007 sqft |
| sqft: | 700 sqft |
| parking: | 1 Parking(s) |
