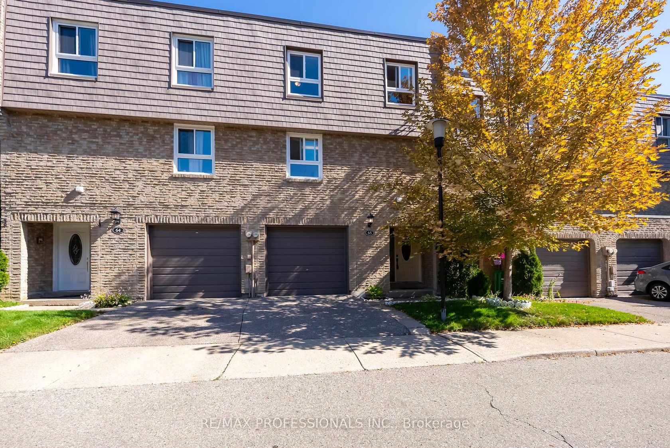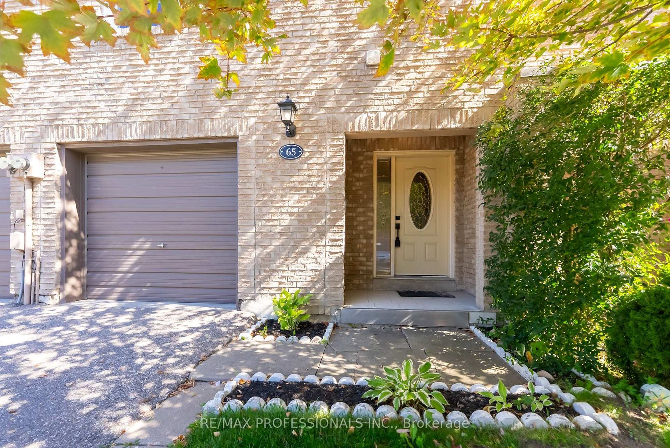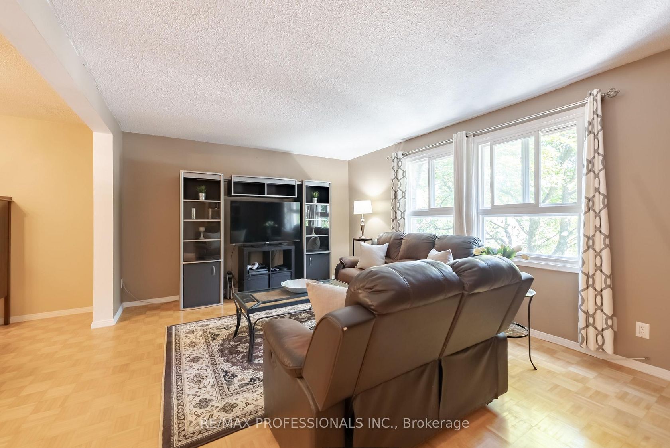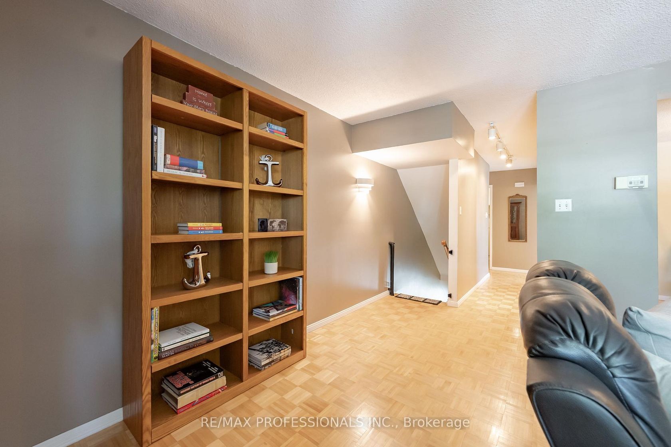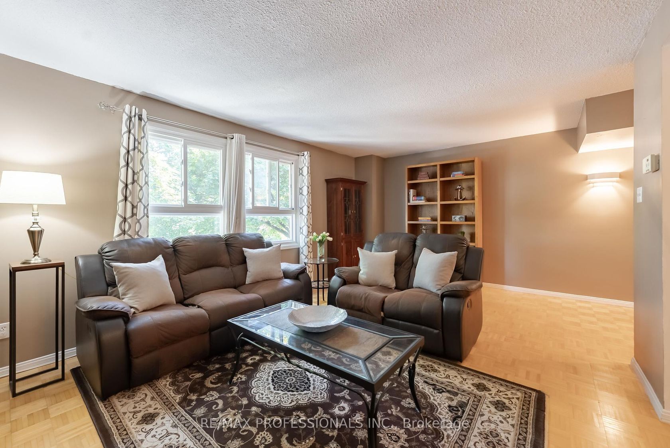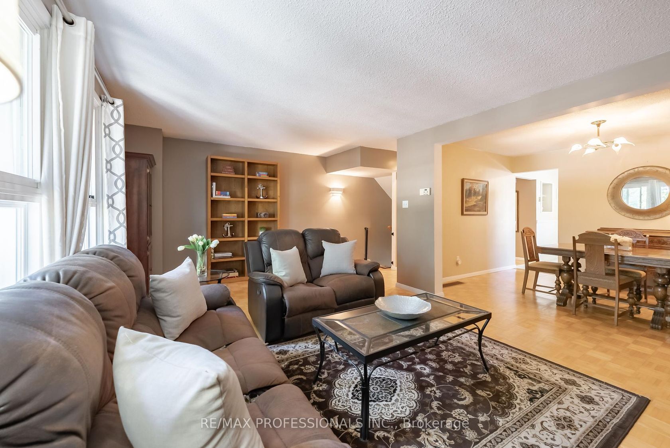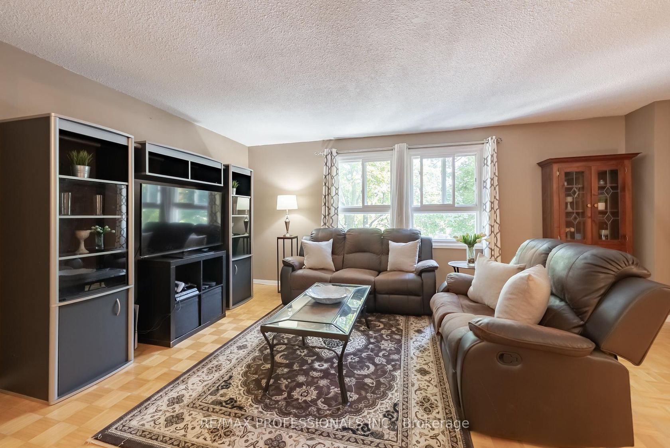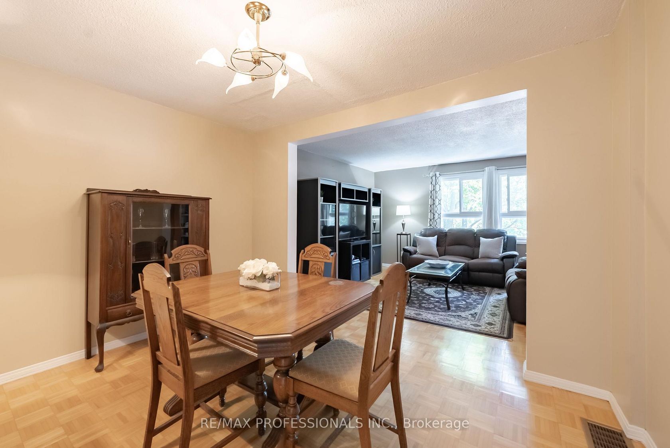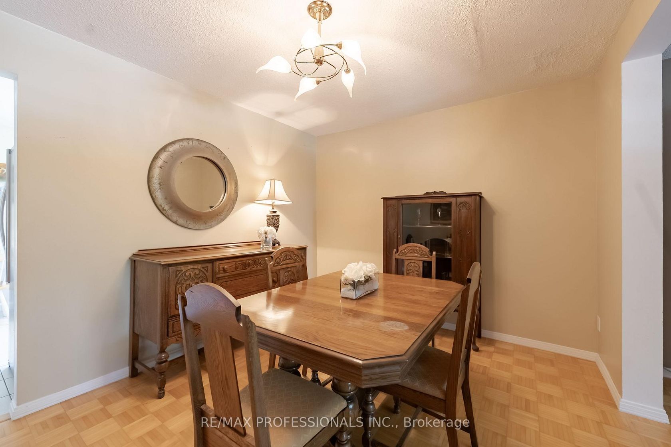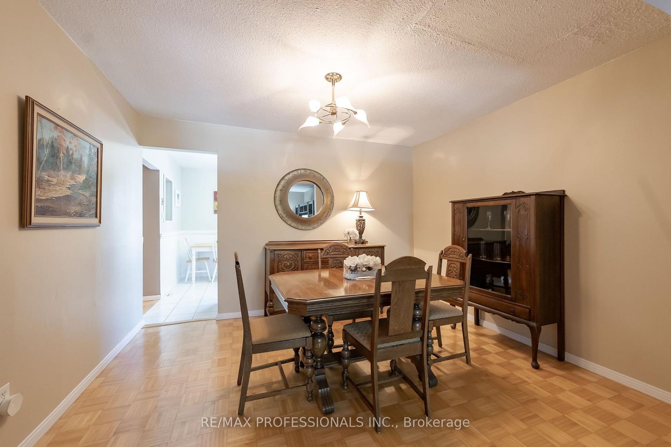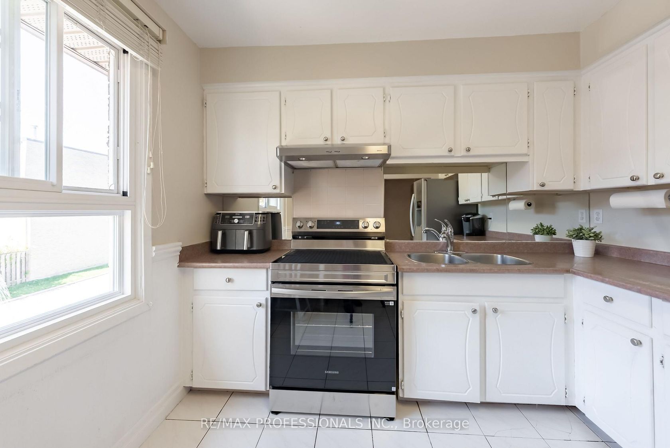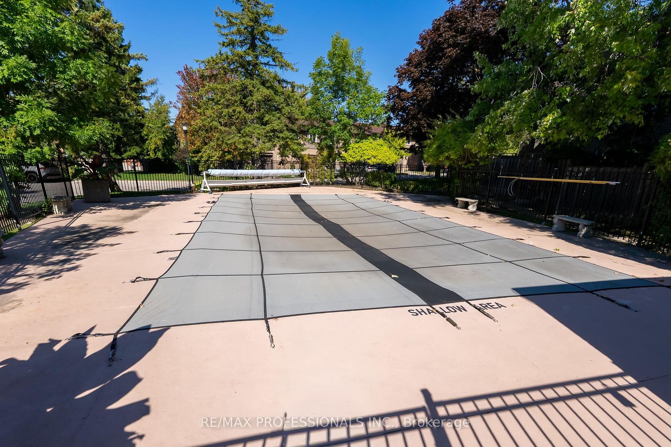65 - 405 Hyacinthe Boulevard, Mississauga Valleys, Mississauga (W12443609)

$769,900
65 - 405 Hyacinthe Boulevard
Mississauga Valleys
Mississauga
basic info
4 Bedrooms, 2 Bathrooms
Size: 1,600 sqft
MLS #: W12443609
Property Data
Taxes: $3,620 (2024)
Levels: 1
Virtual Tour
Townhouse in Mississauga Valleys, Mississauga, brought to you by Loree Meneguzzi
Desirable Westwind Gardens Townhouses - rarely available! This is one of the largest units in the complex. 3-Storey design with 4 upper level bedrooms- perfect for large families or additional rooms for home office. The main level consists of a large dining/ living room with separate large kitchen (brand new stove/oven!) and walk-in pantry/laundry closet. The ground level features a powder room and additional +1 bedroom/office/family room with walkout to a fenced-in yard- perfect for entertaining/ bbq patio/ pets and surrounded by large trees. This unit is very functional with no wasted sq footage. Ready for someone to make it their own! *Water and Cable TV included in maintenance fees!* Westwind Gardens is a well maintained and managed townhouse complex with a ton of visitor parking, a playground and outdoor pool- truly unique! Located in the desirable Mississauga Valleys neighbourhood- steps to transit, close to parks and great schools, nearby shopping, amenities and quick access to highways + more!
Listed by RE/MAX PROFESSIONALS INC..
 Brought to you by your friendly REALTORS® through the MLS® System, courtesy of Brixwork for your convenience.
Brought to you by your friendly REALTORS® through the MLS® System, courtesy of Brixwork for your convenience.
Disclaimer: This representation is based in whole or in part on data generated by the Brampton Real Estate Board, Durham Region Association of REALTORS®, Mississauga Real Estate Board, The Oakville, Milton and District Real Estate Board and the Toronto Real Estate Board which assumes no responsibility for its accuracy.
Want To Know More?
Contact Loree now to learn more about this listing, or arrange a showing.
specifications
| type: | Townhouse |
| style: | 3-Storey |
| taxes: | $3,620 (2024) |
| maintenance: | $628.18 |
| bedrooms: | 4 |
| bathrooms: | 2 |
| levels: | 1 storeys |
| sqft: | 1,600 sqft |
| parking: | 2 Attached |
