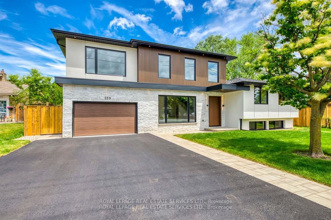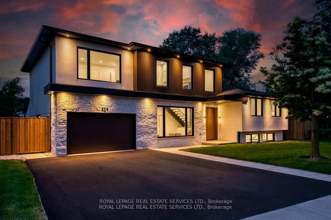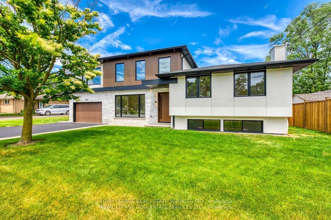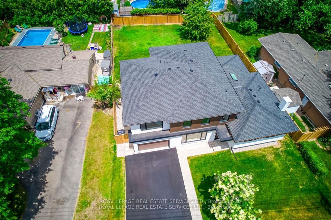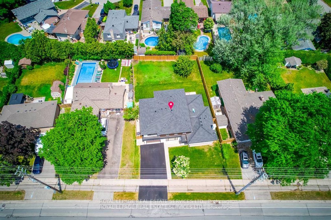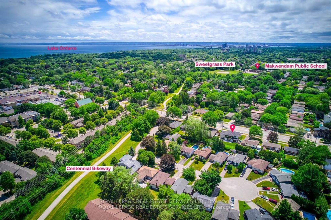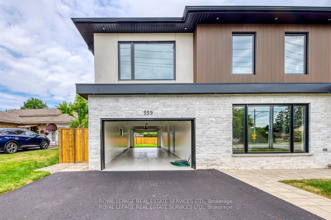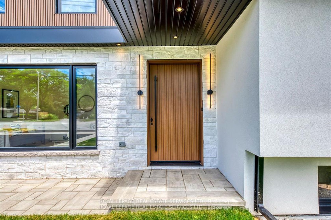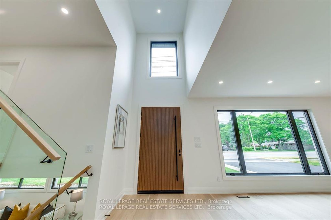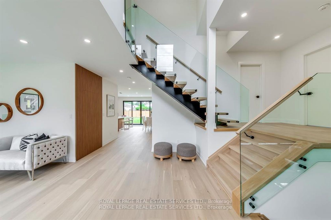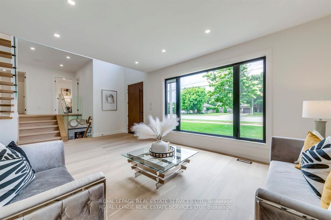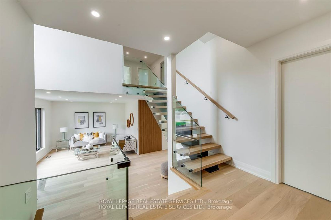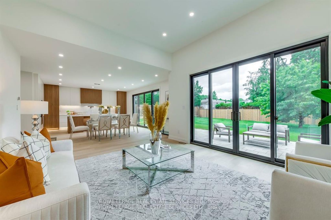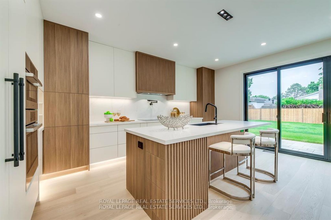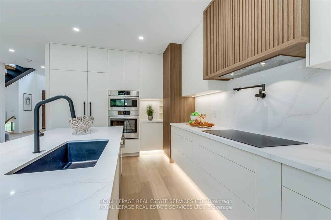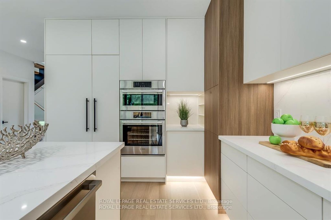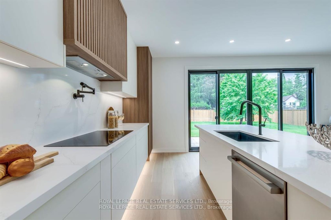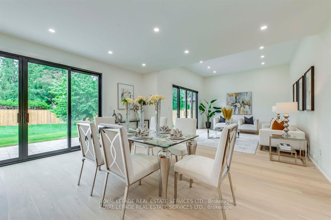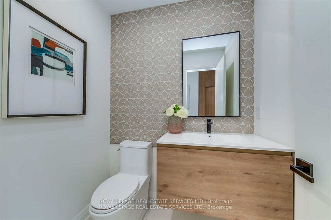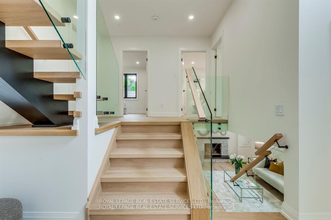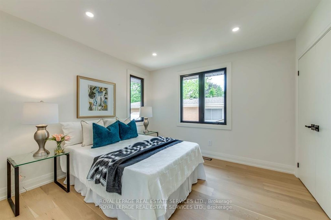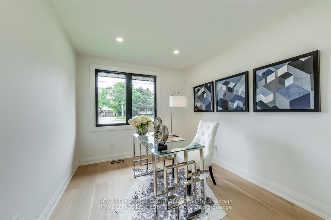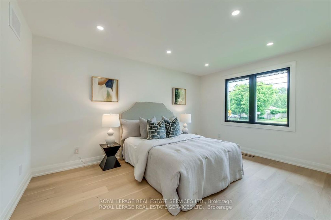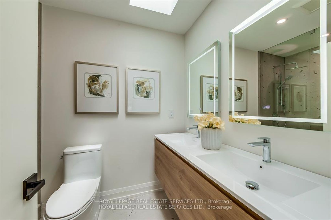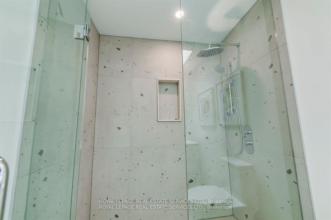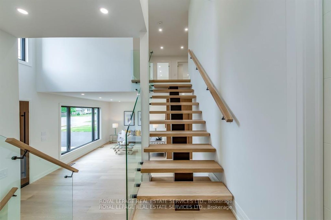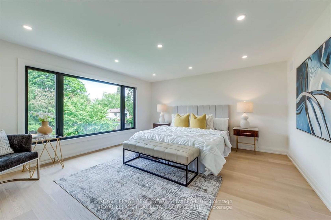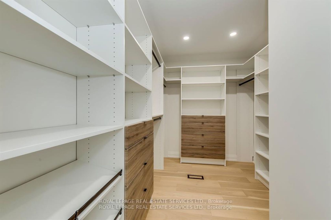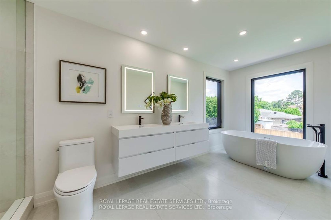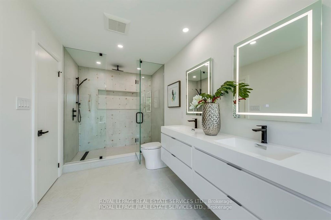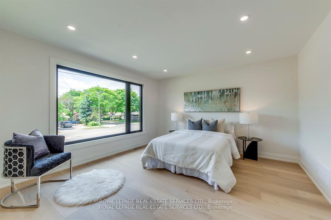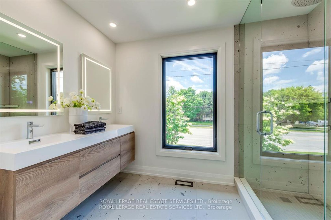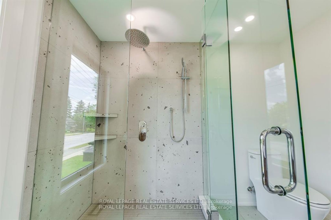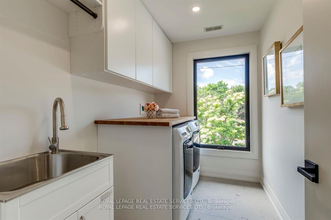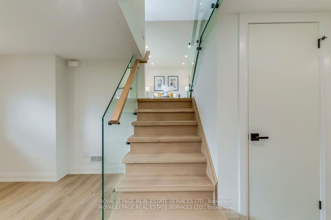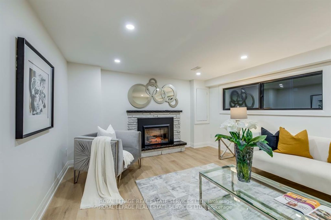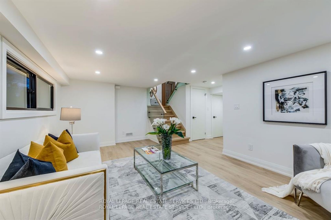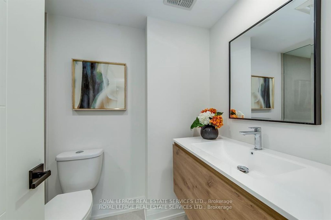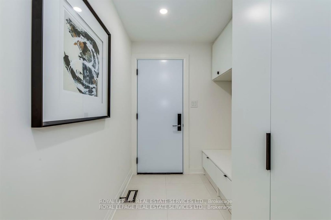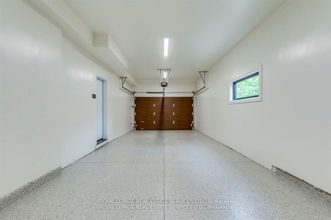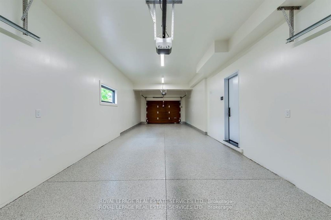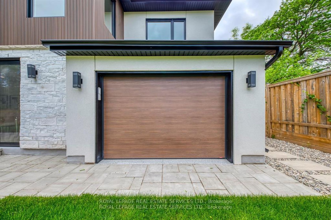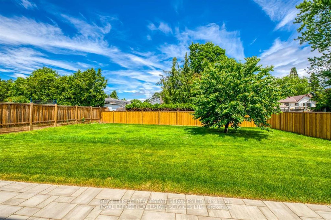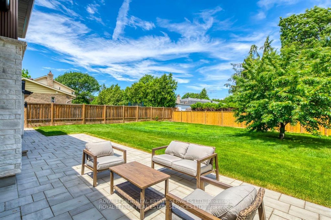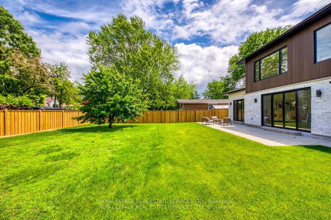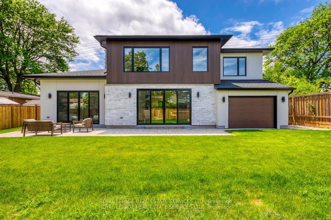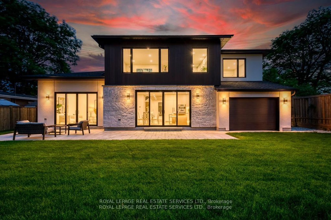559 Walkers Line, Shoreacres, Burlington (W12444136)

$2,499,000
559 Walkers Line
Shoreacres
Burlington
basic info
5 Bedrooms, 5 Bathrooms
Size: 3,000 sqft
Lot: 9,102 sqft
(74.00 ft X 123.00 ft)
MLS #: W12444136
Property Data
Taxes: $5,304.88 (2025)
Parking: 5 Attached
Detached in Shoreacres, Burlington, brought to you by Loree Meneguzzi
Priced to Sell! An exceptional home completely rebuilt offering luxurious living space on a rare 74 x 123 pool sized lot inSouth Burlington. This home has been professionally designed and upgraded with high-end finishes, energyefficiency, and multi-generational functionality in mind. Step into the grand foyer and experience theunique layout: a bright living room and a few steps down to a cozy recreation room with fireplace and fullbathroom ideal for extended family or guests. Up a half level are 2 bedrooms, a home office, and a fullbathroom with a stunning skylight.The heart of the home is a custom kitchen featuring quartz countertops,premium BOSCH appliances, LED-lit cabinetry, and an open-concept eat-in area with direct access to a largeTechno-Bloc patio perfect for BBQs and outdoor entertaining. The adjacent family room also leads to the backyard, offering seamless indoor-outdoor flow.Upstairs, youll find a convenient laundry room, twospacious bedrooms, another full bath, and a primary retreat complete with a spa-like ensuite featuring afreestanding tub, custom glass shower, and LED anti-fog mirrors.Exterior upgrades include newlandscaping, new asphalt driveway, high-efficiency windows, premium Rinox stone, fluted cladding, stuccoaccents, and a custom 4' x 8' entry door for striking curb appeal. The oversized 2-car garage features epoxyflooring and front & rear garage doors for backyard access.Additional highlights: white oak engineeredhardwood, Italian tile finishes, upgraded mechanicals (1" water line, tankless HWT, furnace/AC all owned),and rough-in for irrigation. Permit-approved shed and dual gated side entrances complete this one-of-a-kind home.Move-in ready with no detail overlooked just turn the key and enjoy luxury living in a primelocation. Make sure to review the complete list of upgrades and features, including the list of appliances at home.
Listed by ROYAL LEPAGE REAL ESTATE SERVICES LTD..
 Brought to you by your friendly REALTORS® through the MLS® System, courtesy of Brixwork for your convenience.
Brought to you by your friendly REALTORS® through the MLS® System, courtesy of Brixwork for your convenience.
Disclaimer: This representation is based in whole or in part on data generated by the Brampton Real Estate Board, Durham Region Association of REALTORS®, Mississauga Real Estate Board, The Oakville, Milton and District Real Estate Board and the Toronto Real Estate Board which assumes no responsibility for its accuracy.
Want To Know More?
Contact Loree now to learn more about this listing, or arrange a showing.
specifications
| type: | Detached |
| style: | 2-Storey |
| taxes: | $5,304.88 (2025) |
| bedrooms: | 5 |
| bathrooms: | 5 |
| frontage: | 74.00 ft |
| lot: | 9,102 sqft |
| sqft: | 3,000 sqft |
| parking: | 5 Attached |
