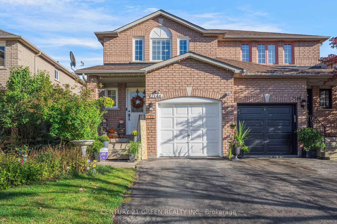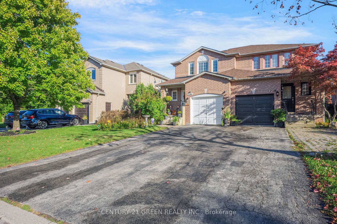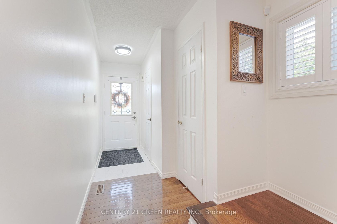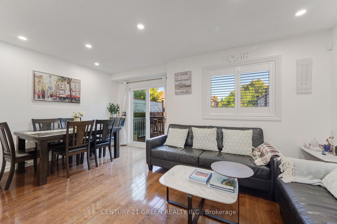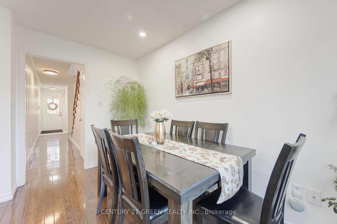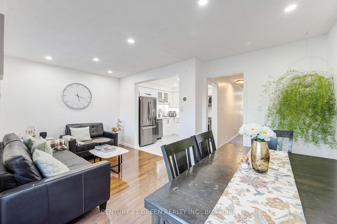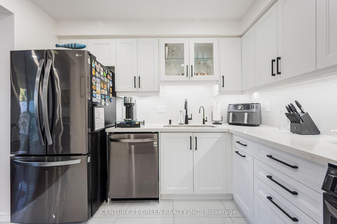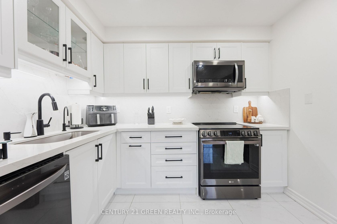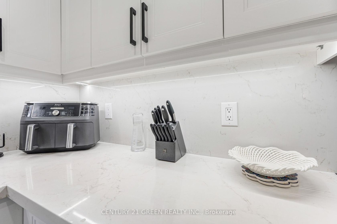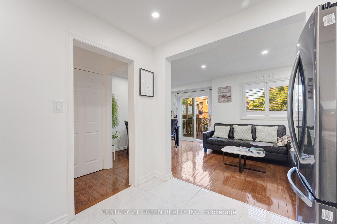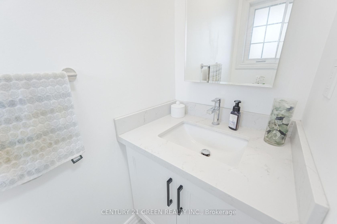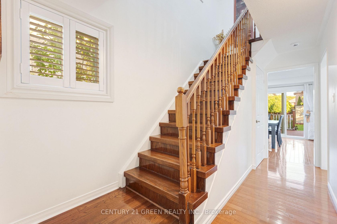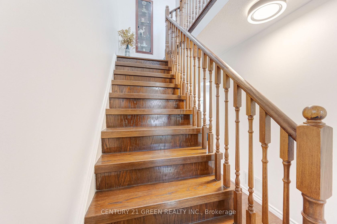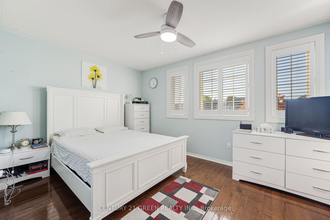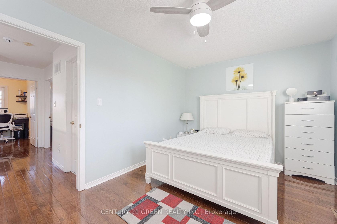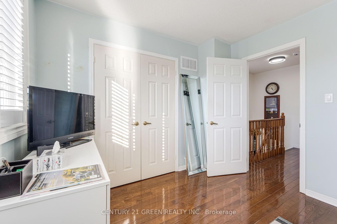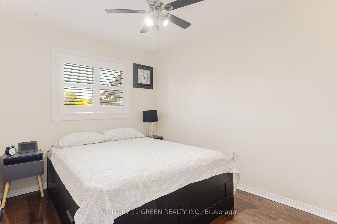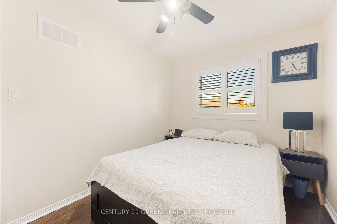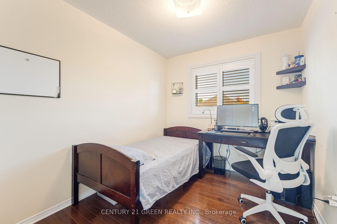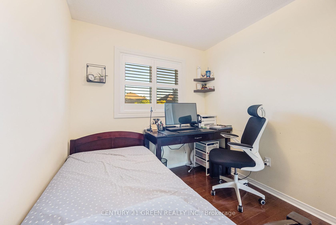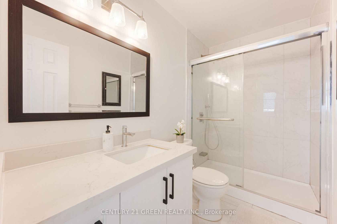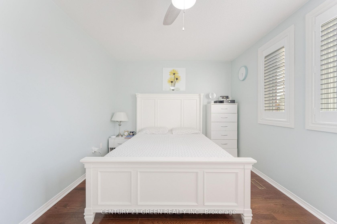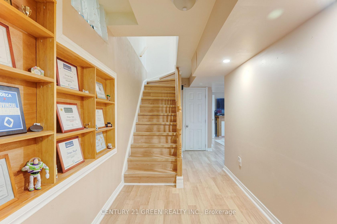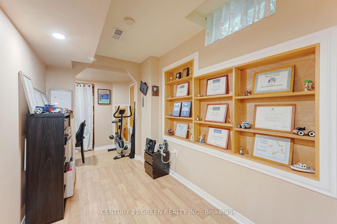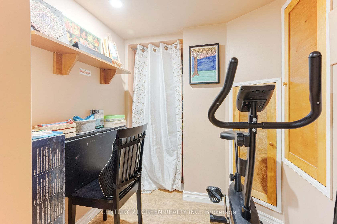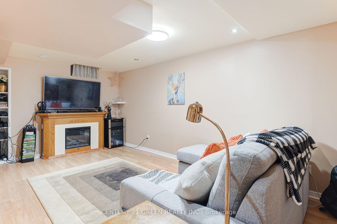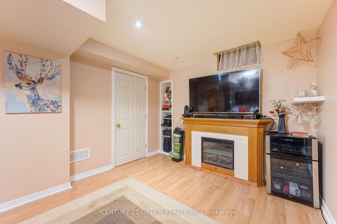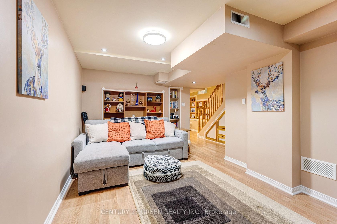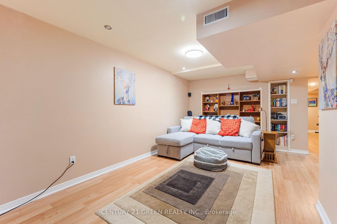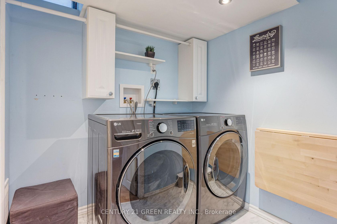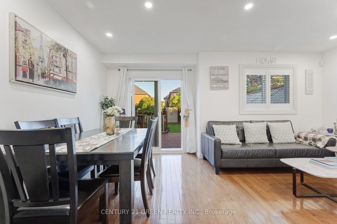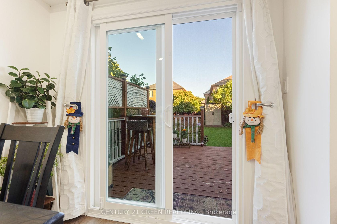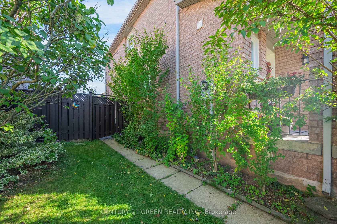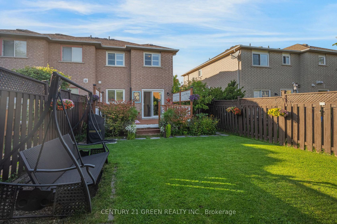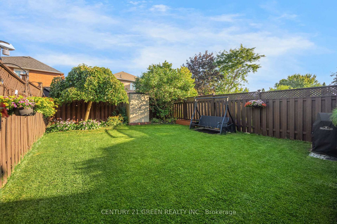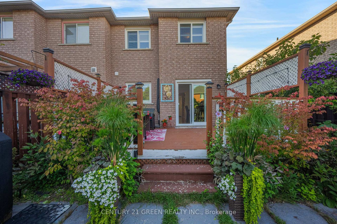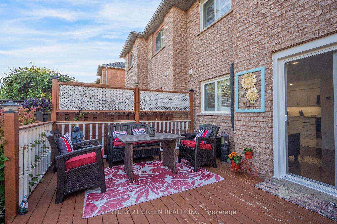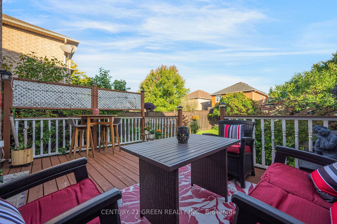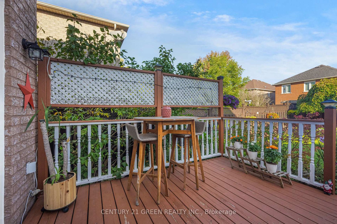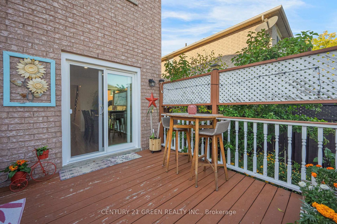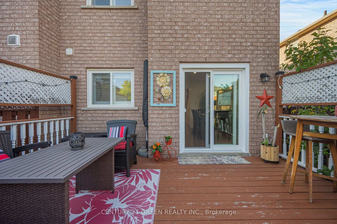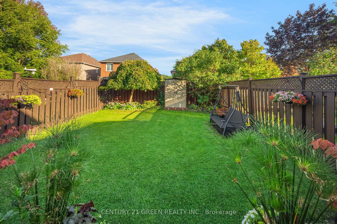2146 Shady Glen Road, WM Westmount, Oakville (W12444791)

$999,999
2146 Shady Glen Road
WM Westmount
Oakville
basic info
3 Bedrooms, 2 Bathrooms
Size: 1,100 sqft
Lot: 2,786 sqft
(24.61 ft X 113.19 ft)
MLS #: W12444791
Property Data
Built: 1630
Taxes: $3,881 (2025)
Parking: 3 Attached
Virtual Tour
Semi-Detached in WM Westmount, Oakville, brought to you by Loree Meneguzzi
Nestled in the highly sought-after Westmount community, this beautifully updated semi-detached home combines comfort, style, and convenience. Excellent School District ; High-Demand Westmount Area ; 1100 Sq Ft + Fin. Bsmt ; Open Living/Dining Space, Gleaming Hardwood Floors Thru/Out, Sliding Door Walk-Out To Huge Deck Overlooking The Deep Backyard With Mature Trees And Gardens ! Located just steps from top-rated schools Garth Webb SS, Abbey Park SS , St Ignatius of Loyola Catholic SS. Walking Distance to the Oakville Hospital, Glen Abbey Rec Centre, scenic trails, parks, and shops, this home offers the best of Westmount living in a cozy and welcoming setting. Recent updates include fully renovated Washroom and kitchen (2022), New windows(2022) +California shutters, new backward door (2025), All appliances replaced in 2022; EV charging point.
Listed by CENTURY 21 GREEN REALTY INC..
 Brought to you by your friendly REALTORS® through the MLS® System, courtesy of Brixwork for your convenience.
Brought to you by your friendly REALTORS® through the MLS® System, courtesy of Brixwork for your convenience.
Disclaimer: This representation is based in whole or in part on data generated by the Brampton Real Estate Board, Durham Region Association of REALTORS®, Mississauga Real Estate Board, The Oakville, Milton and District Real Estate Board and the Toronto Real Estate Board which assumes no responsibility for its accuracy.
Want To Know More?
Contact Loree now to learn more about this listing, or arrange a showing.
specifications
| type: | Semi-Detached |
| style: | 2-Storey |
| taxes: | $3,881 (2025) |
| bedrooms: | 3 |
| bathrooms: | 2 |
| frontage: | 24.61 ft |
| lot: | 2,786 sqft |
| sqft: | 1,100 sqft |
| parking: | 3 Attached |
