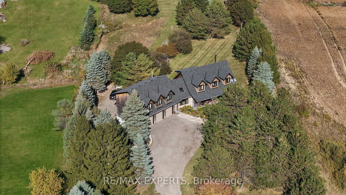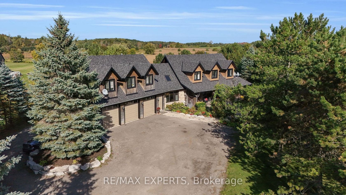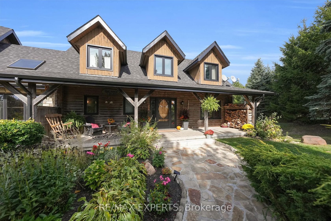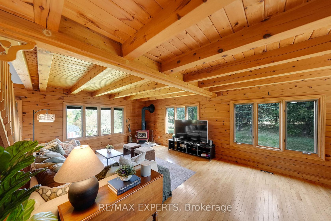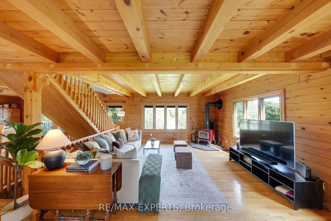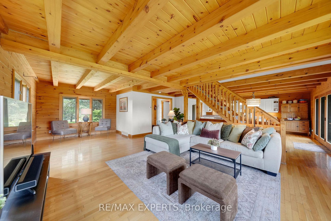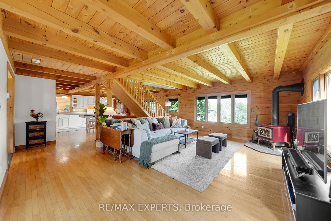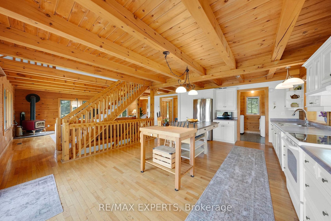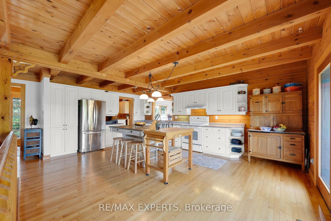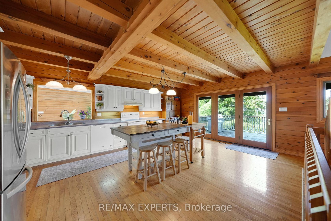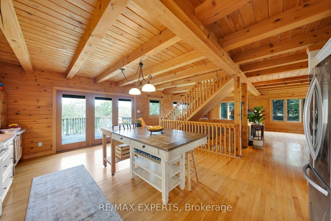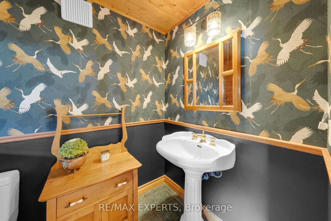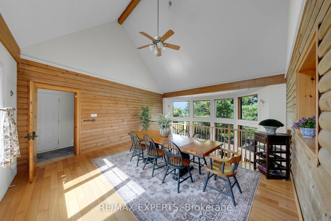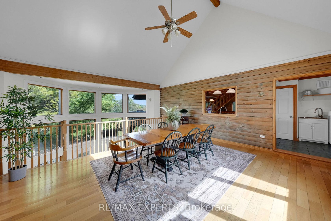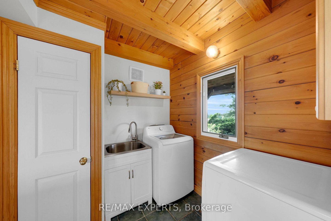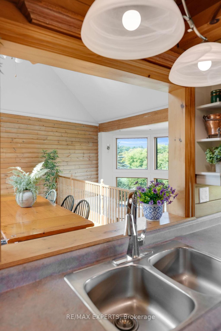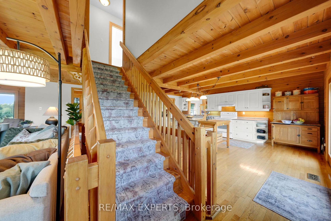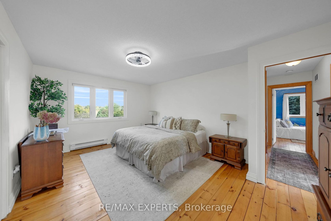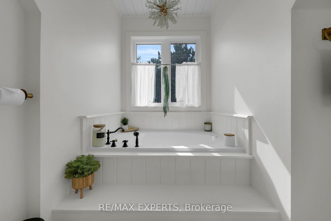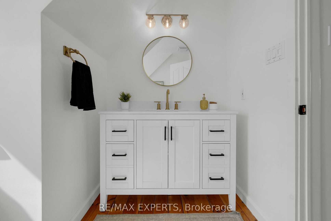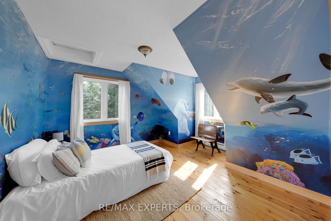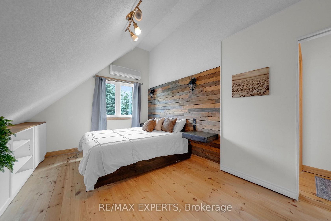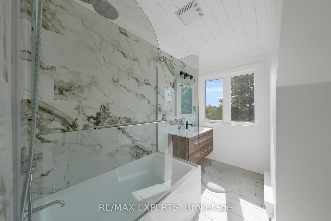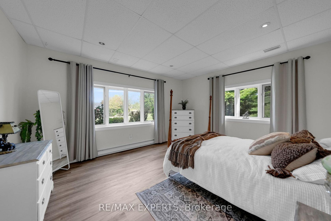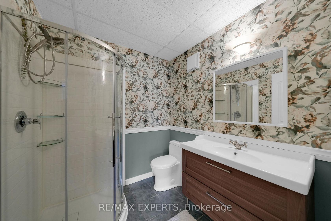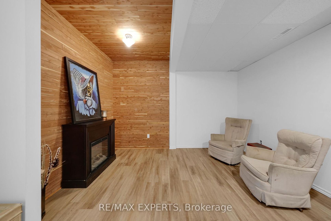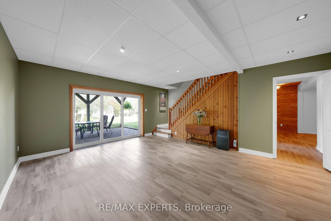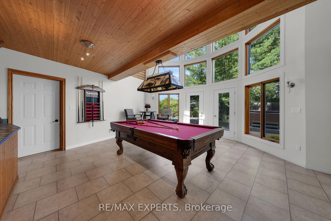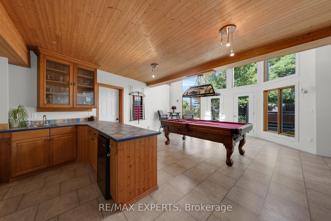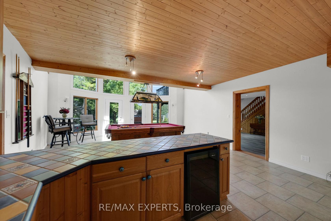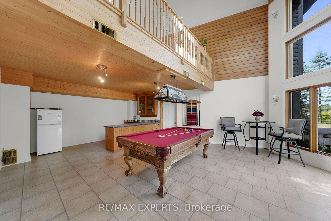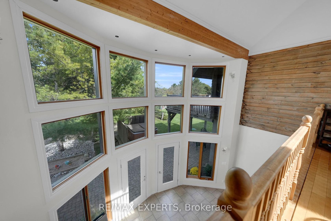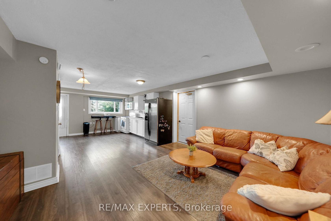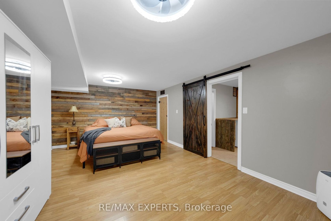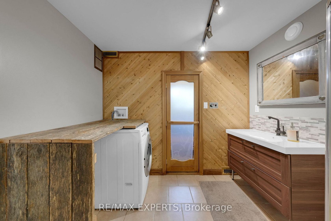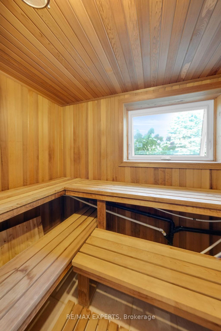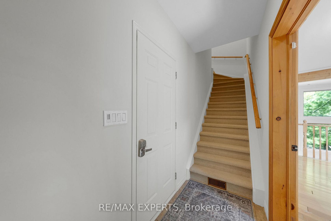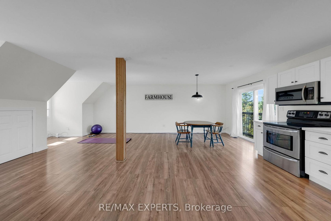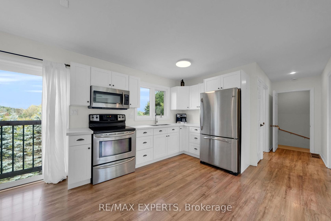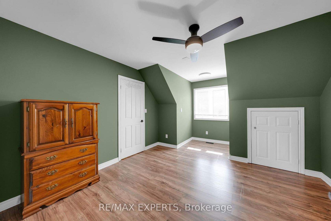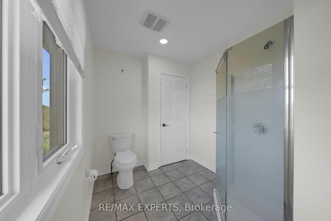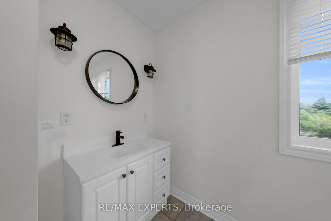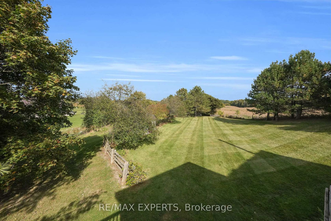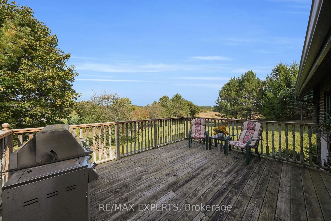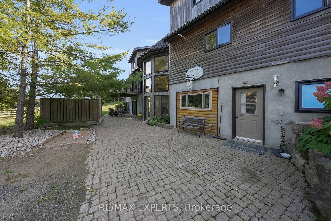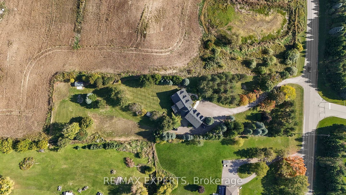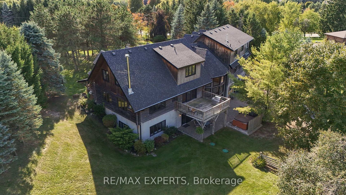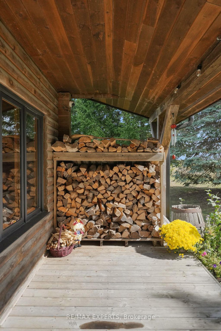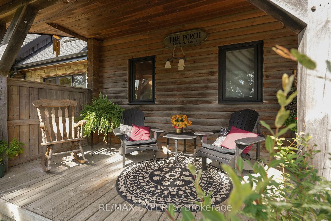15481 Mount Wolfe Road, Palgrave, Caledon (W12444920)
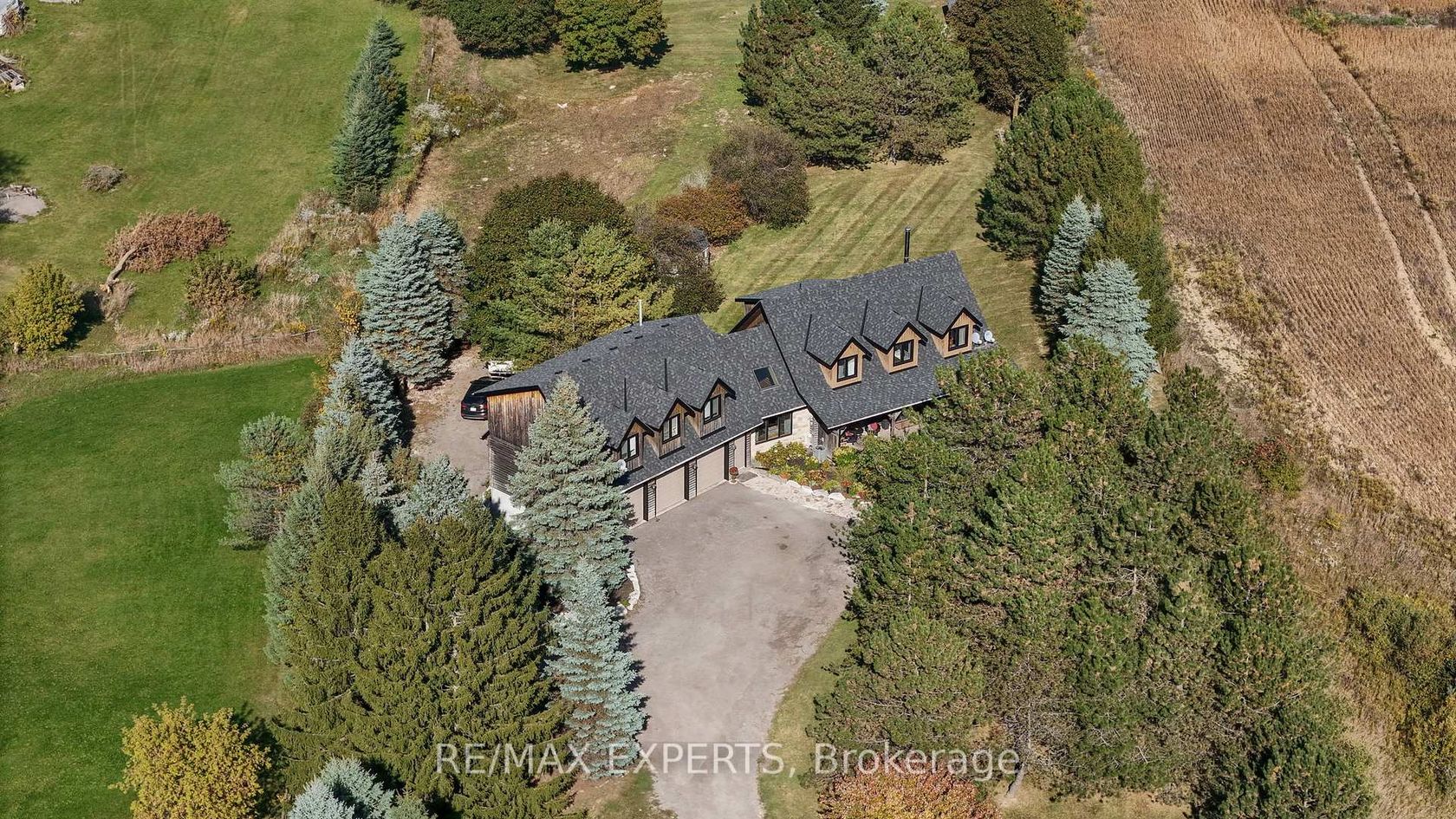
$2,200,000
15481 Mount Wolfe Road
Palgrave
Caledon
basic info
4 Bedrooms, 6 Bathrooms
Size: 5,000 sqft
MLS #: W12444920
Property Data
Taxes: $8,568 (2025)
Parking: 20 Attached
Detached in Palgrave, Caledon, brought to you by Loree Meneguzzi
This unique log home with a spacious addition offers character, comfort, and incredible views -- including the CN Tower from the front porch! Set back from the road on a private lot, it features natural gas, municipal water and fibre optic internet, and a huge triple garage. Ideal for multi-generational living or income potential, the home includes two self-contained apartments with separate entrances. The upper unit (renovated in 2020) is bright and full of storage, while the lower-level unit has a sauna and its own parking and walkout to yard/patio. The main home boasts a window-lined living room, loft-style dining with skylight overlooking the billiard room, multiple walkouts, updated baths, and hardwood/tile floors. Recent updates include: roof (2022), furnaces & AC (2022), Windows/slider (2020), fascia & eaves (2024), municipal water (2022/23), new landscaping, baths, and flagstone walkway (2024). Originally built in 1998 with an addition in 2004/05, this lovingly cared-for property is perfect for families looking for space, privacy, and room to grow! A unique opportunity in the most perfect location!!
Listed by RE/MAX EXPERTS.
 Brought to you by your friendly REALTORS® through the MLS® System, courtesy of Brixwork for your convenience.
Brought to you by your friendly REALTORS® through the MLS® System, courtesy of Brixwork for your convenience.
Disclaimer: This representation is based in whole or in part on data generated by the Brampton Real Estate Board, Durham Region Association of REALTORS®, Mississauga Real Estate Board, The Oakville, Milton and District Real Estate Board and the Toronto Real Estate Board which assumes no responsibility for its accuracy.
Want To Know More?
Contact Loree now to learn more about this listing, or arrange a showing.
specifications
| type: | Detached |
| style: | 2-Storey |
| taxes: | $8,568 (2025) |
| bedrooms: | 4 |
| bathrooms: | 6 |
| frontage: | 150.13 ft |
| sqft: | 5,000 sqft |
| parking: | 20 Attached |
