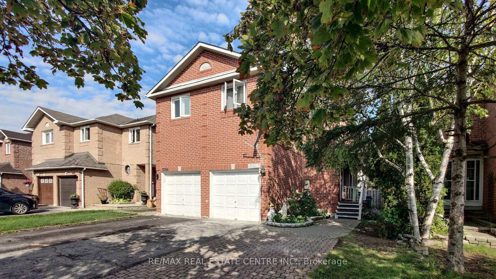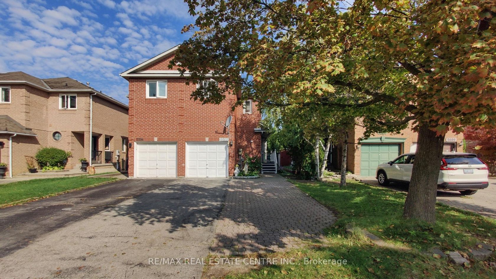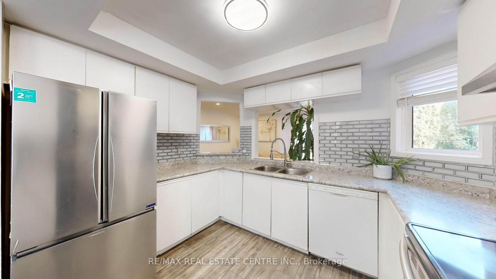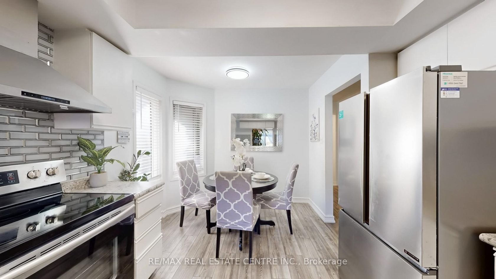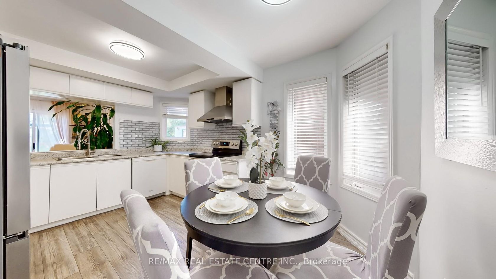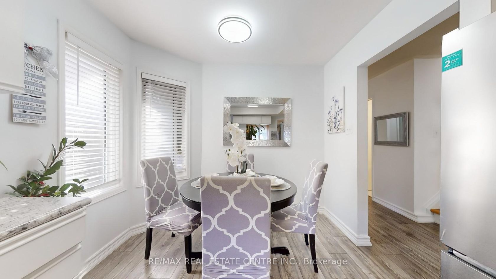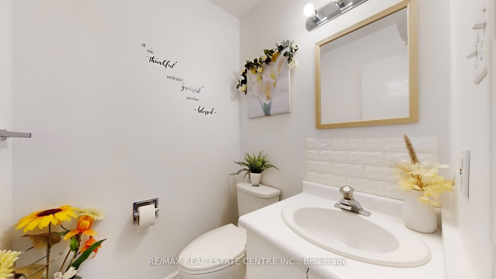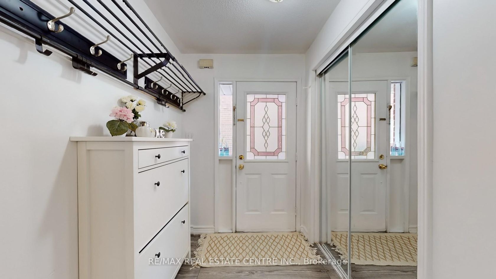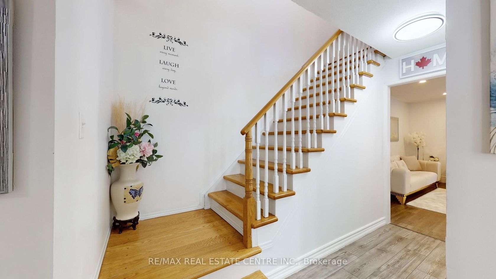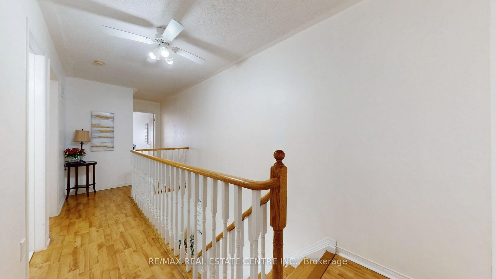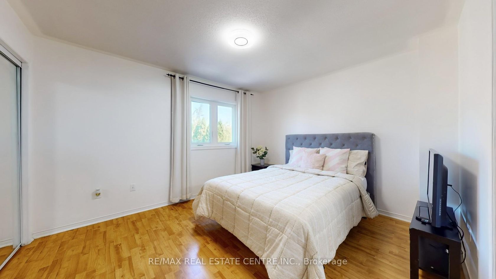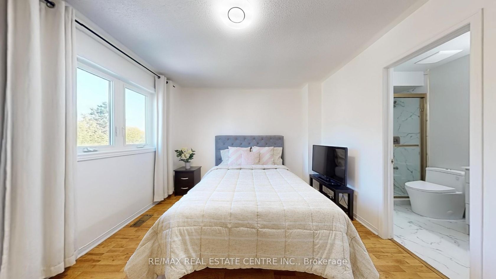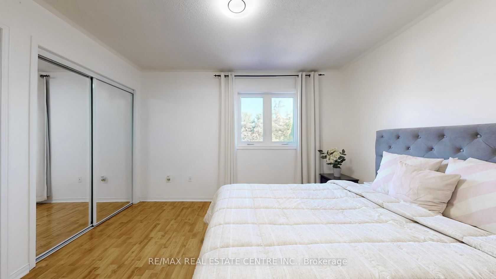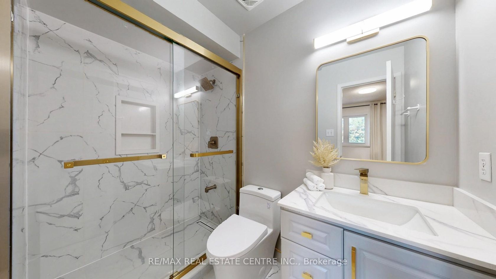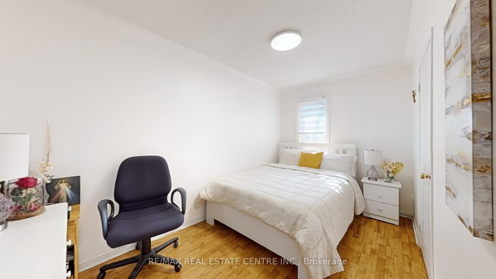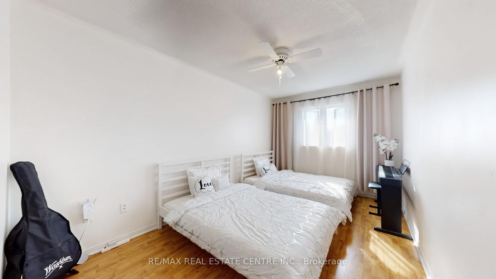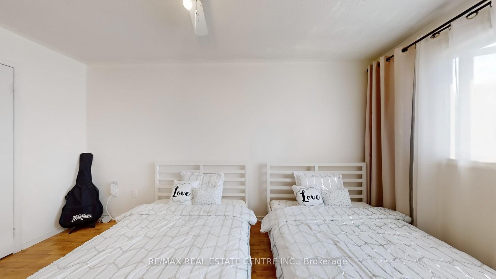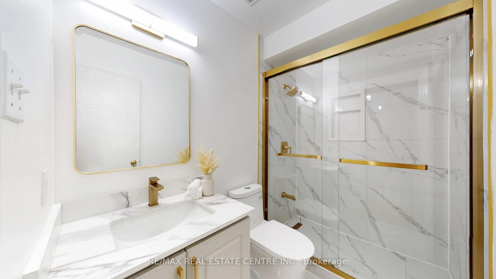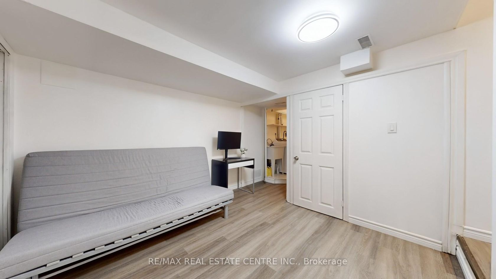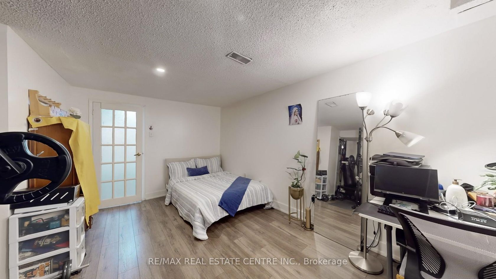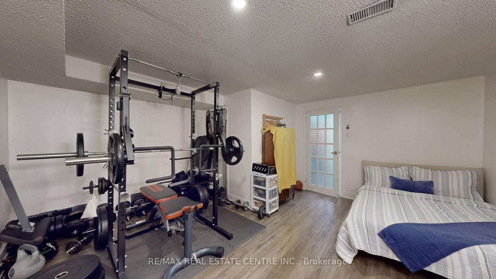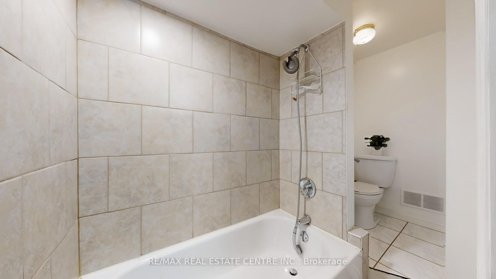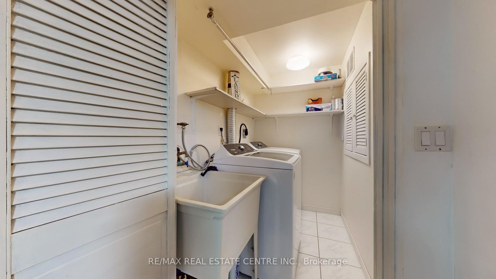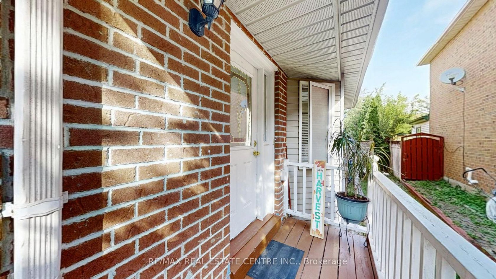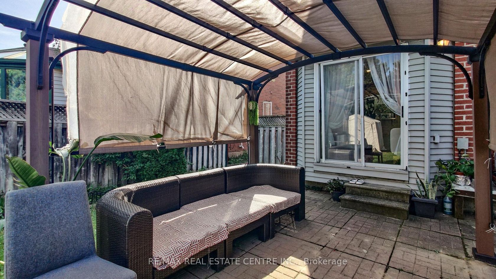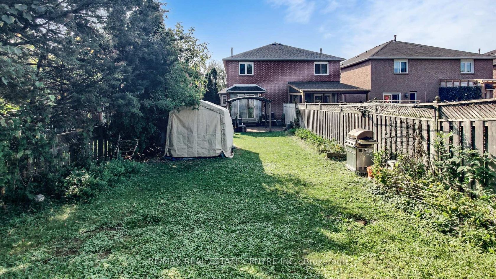5596 Whistler Crescent, Hurontario, Mississauga (W12444935)
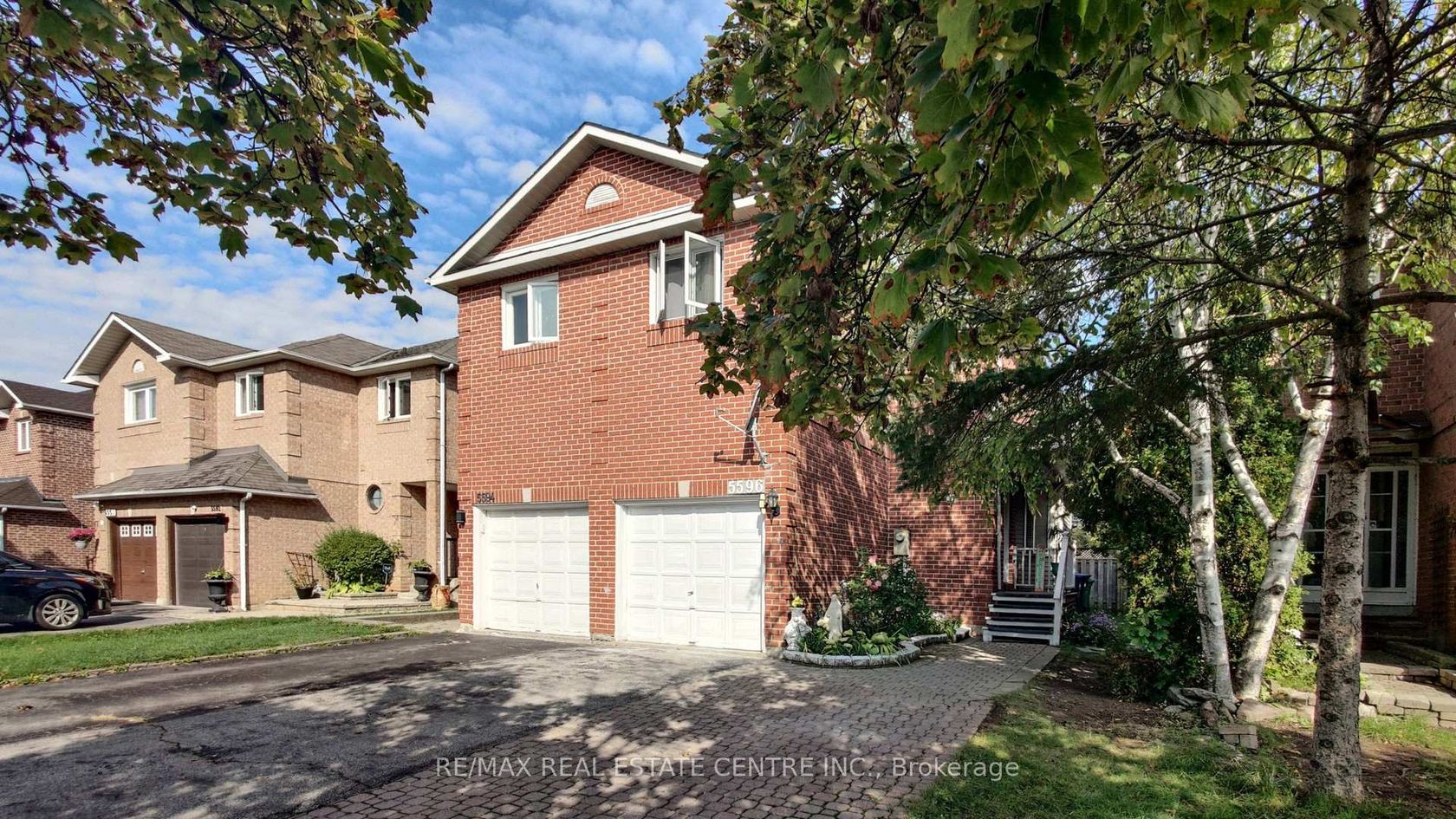
$960,000
5596 Whistler Crescent
Hurontario
Mississauga
basic info
3 Bedrooms, 4 Bathrooms
Size: 1,100 sqft
Lot: 3,397 sqft
(22.97 ft X 147.87 ft)
MLS #: W12444935
Property Data
Taxes: $5,272.71 (2025)
Parking: 4 Attached
Virtual Tour
Semi-Detached in Hurontario, Mississauga, brought to you by Loree Meneguzzi
Finally, you can own this gorgeous family home in an established and reputable community! Welcome to 5596 Whistler Cres, a beautifully renovated home showcasing pride of ownership and upgrades made for living. The thoughtfully designed layout separates the spacious eat-in kitchen from the pot-light adorned living room, offering privacy and flow through the windowed walls. Step out from the living room to the large private backyard with gazebo, storage shed, and flower beds, ready to go for summer hangouts and a fantastic canvas for green thumbs. Up the hardwood treaded stairs, you'll find three generously sized bedrooms, complete with two beautifully renovated 3-piece bathrooms to help expedite the morning queue. Even the basement of this beautiful property is ready to enjoy, finished with a spacious bedroom, bathroom, sitting area, and laundry room with tile floor. Ask your agent to show you around the neighbourhood - walking distance to Frank McKechnie community centre, top schools including St Francis Xavier SS, parks, groceries, and Square One or Heartland Town Centre just a short transit or LRT ride away. Check out the list of upgrades on the feature sheet attached to the listing - includes new roof, flooring AC, appliances, Nest thermostat, and more. Ask your agent for more info and come check out this property, it could be the one for you!
Listed by RE/MAX REAL ESTATE CENTRE INC..
 Brought to you by your friendly REALTORS® through the MLS® System, courtesy of Brixwork for your convenience.
Brought to you by your friendly REALTORS® through the MLS® System, courtesy of Brixwork for your convenience.
Disclaimer: This representation is based in whole or in part on data generated by the Brampton Real Estate Board, Durham Region Association of REALTORS®, Mississauga Real Estate Board, The Oakville, Milton and District Real Estate Board and the Toronto Real Estate Board which assumes no responsibility for its accuracy.
Want To Know More?
Contact Loree now to learn more about this listing, or arrange a showing.
specifications
| type: | Semi-Detached |
| style: | 2-Storey |
| taxes: | $5,272.71 (2025) |
| bedrooms: | 3 |
| bathrooms: | 4 |
| frontage: | 22.97 ft |
| lot: | 3,397 sqft |
| sqft: | 1,100 sqft |
| parking: | 4 Attached |
