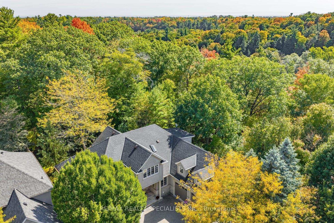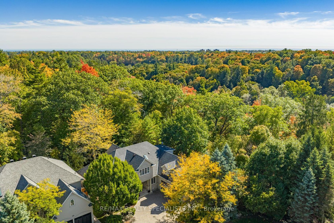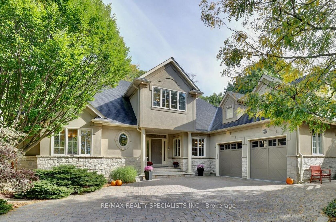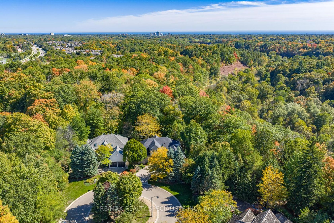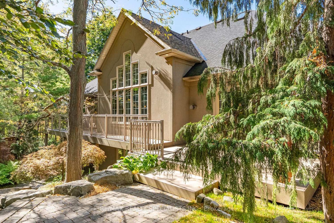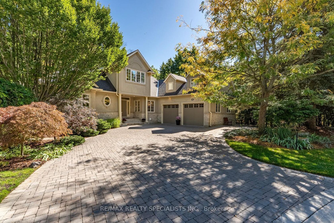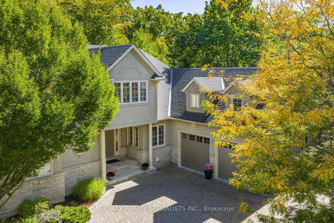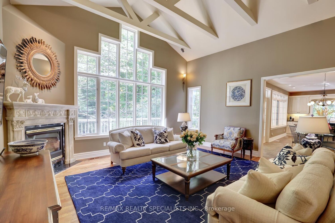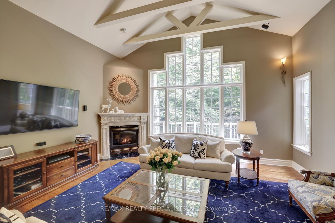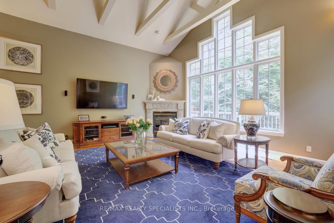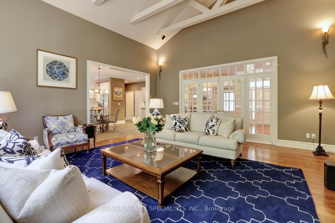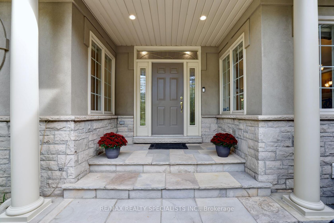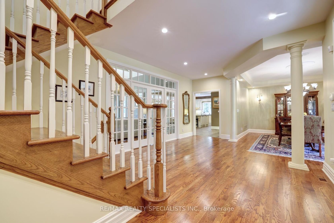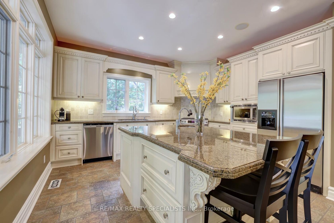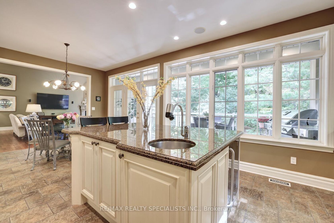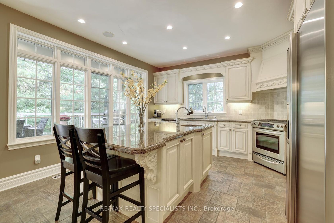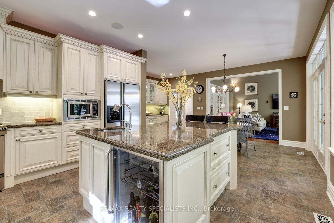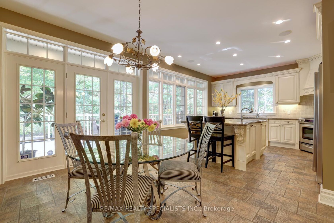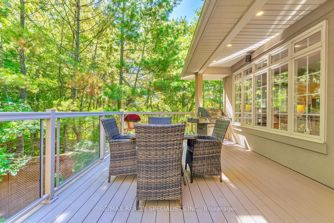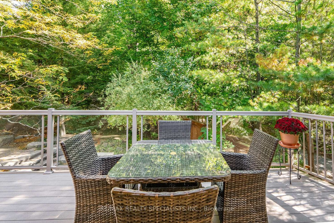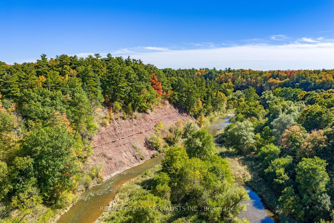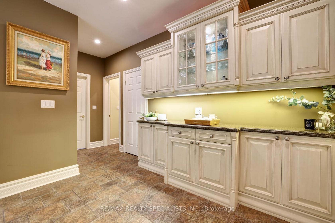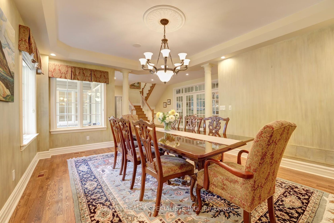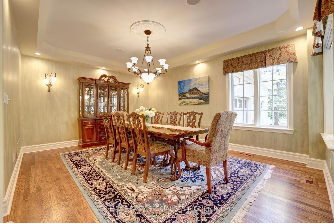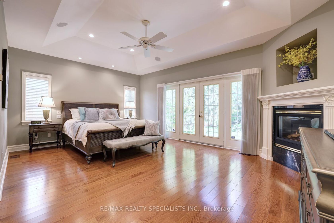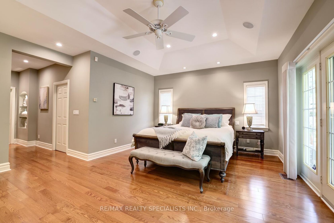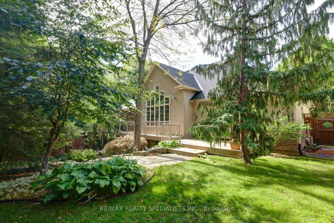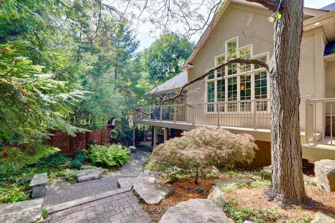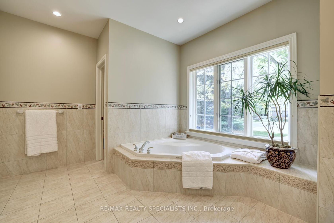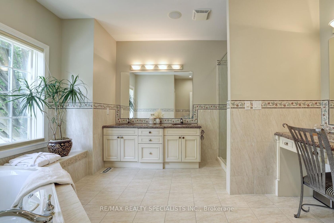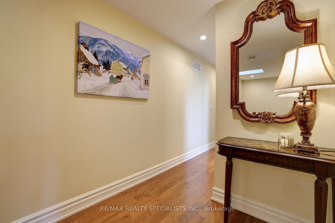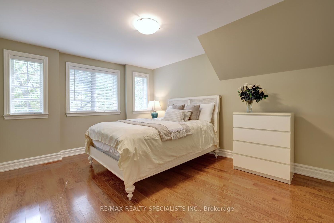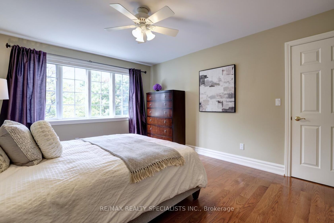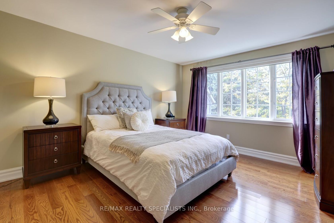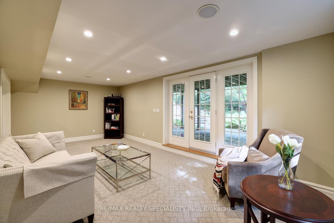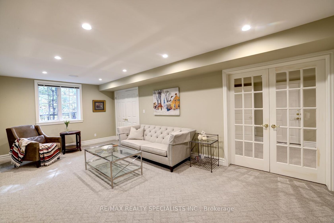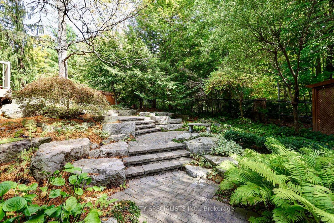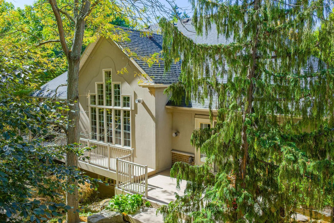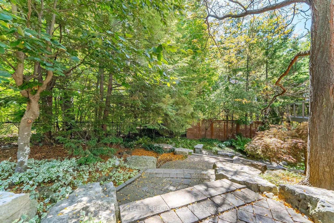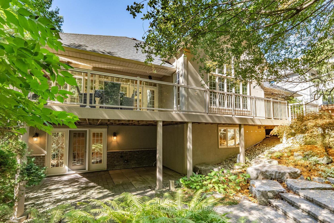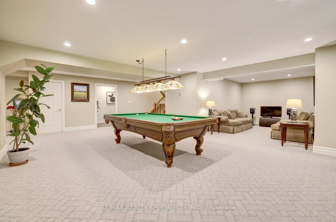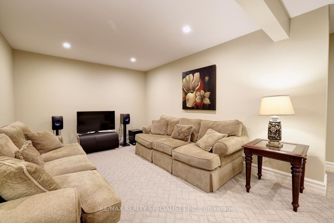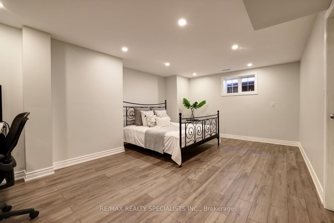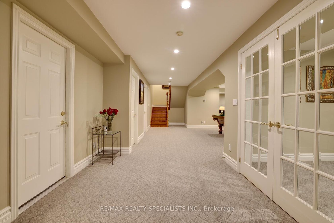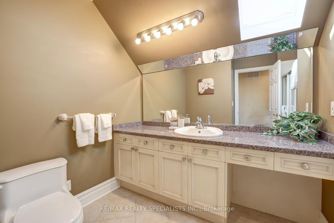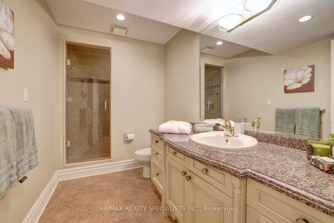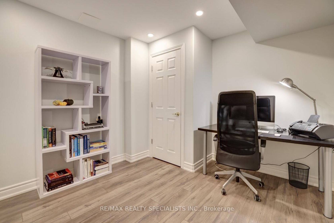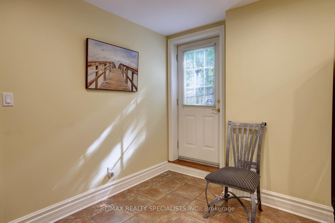1227 Riverbank Way, RO River Oaks, Oakville (W12444970)
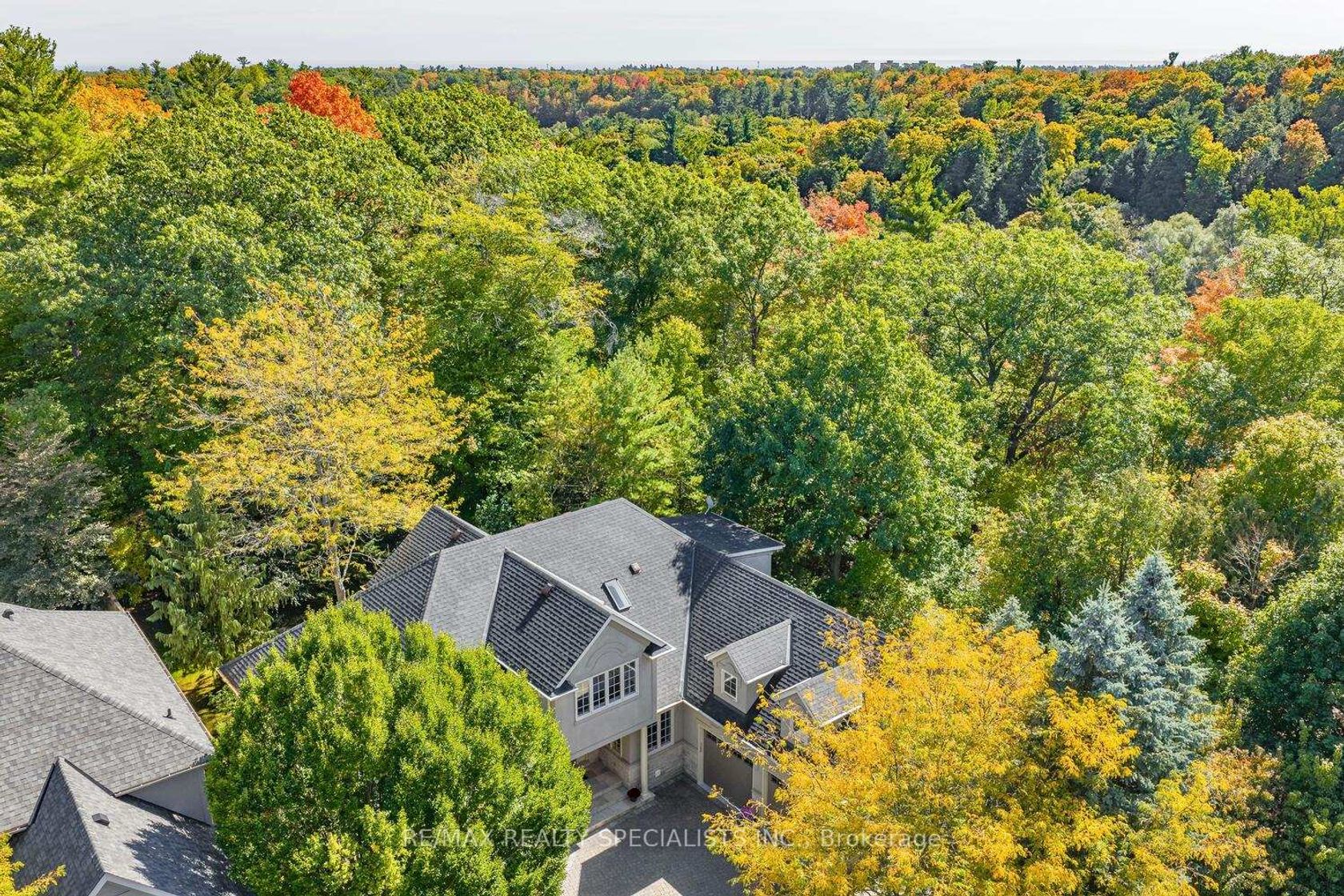
$3,299,000
1227 Riverbank Way
RO River Oaks
Oakville
basic info
3 Bedrooms, 4 Bathrooms
Size: 3,000 sqft
Lot: 9,311 sqft
(85.17 ft X 161.58 ft)
MLS #: W12444970
Property Data
Built: 1630
Taxes: $14,506 (2025)
Parking: 8 Built-In
Virtual Tour
Detached in RO River Oaks, Oakville, brought to you by Loree Meneguzzi
Architectural Masterpiece in Oakville - Muskoka Living on the Ravine! Welcome to the exclusive enclave of Riverbank Way, where bespoke homes overlook lush wooded ravines & back onto Sixteen Mile Creek Conservation. At the very end of this quiet cul-de-sac, the trail ends & tranquil home life begins. This custom-built 6,160 sq. ft. residence blends elegance, functionality & luxury. Sun-filled interiors are framed by picturesque forest views through expansive custom windows w/transoms. Grand living room w/soaring 16' high open-beam ceilings & gas FP forms the heart of this home. Entertain in the dining room designed for 12 guests. Enjoy Downsview kitchen featuring granite counters, marble backsplash, centre island w/2nd sink w/filtered water, gas stove, LED pot lights, B/I speakers & walk-in pantry. The breakfast room opens to a composite deck with glass railings, perfect for morning coffee, or glass of wine. The main floor primary suite boasts 10' high vaulted ceilings, FP, W/O to the deck, W/I closet & spa-inspired bath w/5-jet Jacuzzi, separate shower & stained-glass window. Convenient main floor laundry, inside garage entry & private staircase 2 LL complete this floor. Upstairs are 2 spacious bedrooms & a skylit bath. The walk-out lower level offers a separate entrance, billiards room, media room, office, 4th bedroom, large family room ideal for entertaining or multi-generational living. Granite rocks, multitier patios, lawn, stone benches in the amazing backyard. Dutch clean home. Updates: roof shingles (2018), 2nd floor hardwood (2018), finished lower-level rms (2018), furnace & AC (2023), epoxy garage flrs (2023).Lifestyle perks: miles of interconnected trails@ the doorstep, nearby Lions Valley with red cliffs, Hospital, Health Science Village, new Regional Courthouse, 16 Mile Sports Complex, library, community centre, shopping, dining access Hwy 407, QEW&GO Train. The epitome of sophistication & elegance, set in Oakville's most breathtaking natural landscape.
Listed by RE/MAX REALTY SPECIALISTS INC..
 Brought to you by your friendly REALTORS® through the MLS® System, courtesy of Brixwork for your convenience.
Brought to you by your friendly REALTORS® through the MLS® System, courtesy of Brixwork for your convenience.
Disclaimer: This representation is based in whole or in part on data generated by the Brampton Real Estate Board, Durham Region Association of REALTORS®, Mississauga Real Estate Board, The Oakville, Milton and District Real Estate Board and the Toronto Real Estate Board which assumes no responsibility for its accuracy.
Want To Know More?
Contact Loree now to learn more about this listing, or arrange a showing.
specifications
| type: | Detached |
| style: | 2-Storey |
| taxes: | $14,506 (2025) |
| bedrooms: | 3 |
| bathrooms: | 4 |
| frontage: | 85.17 ft |
| lot: | 9,311 sqft |
| sqft: | 3,000 sqft |
| parking: | 8 Built-In |
