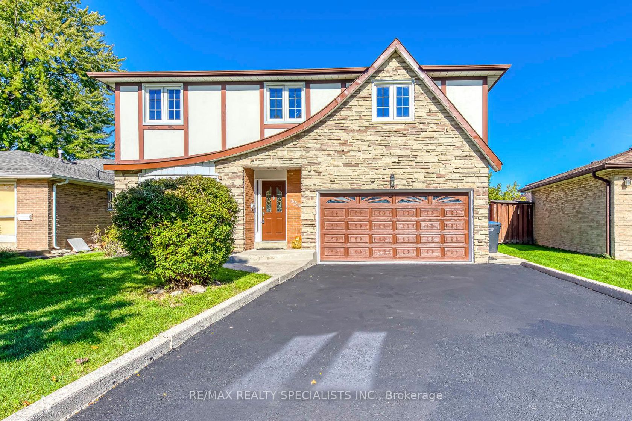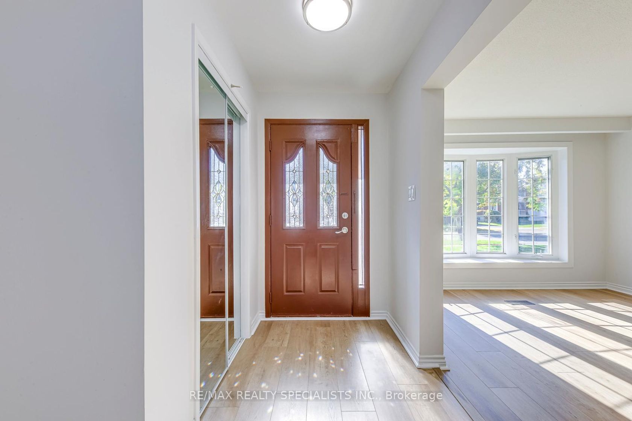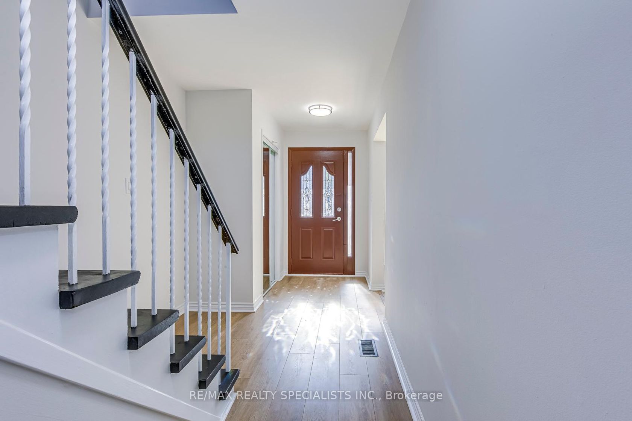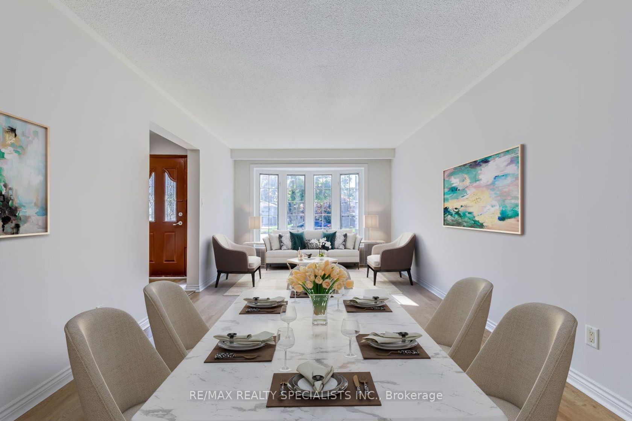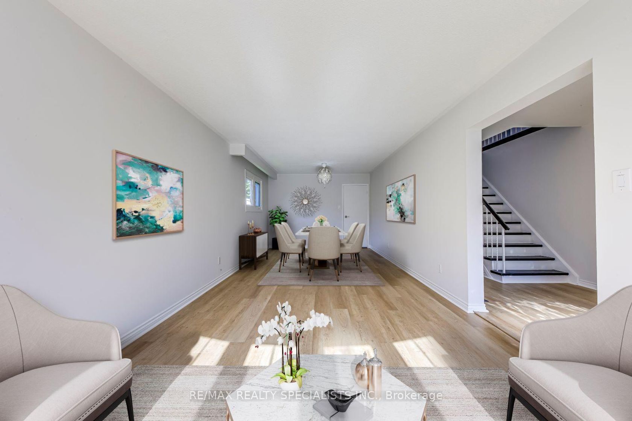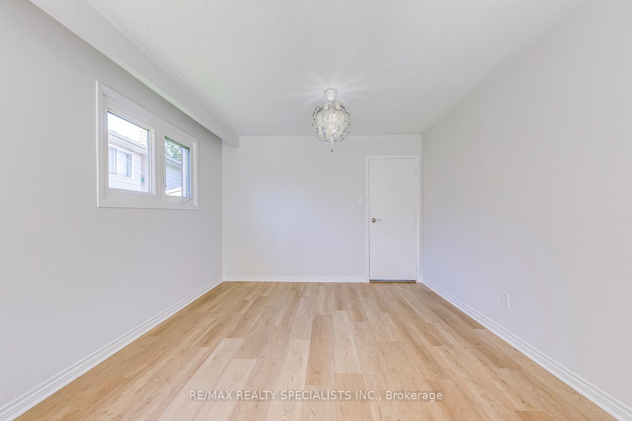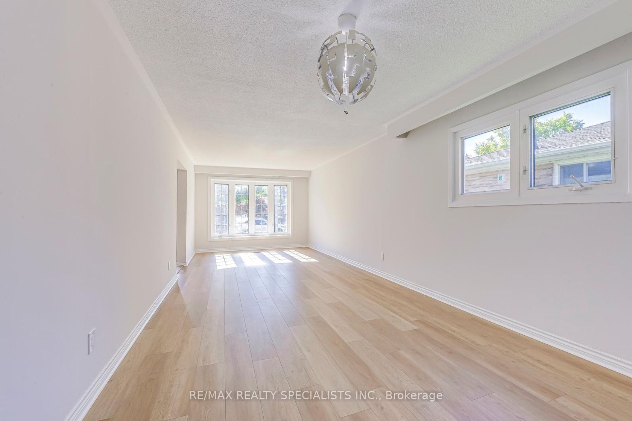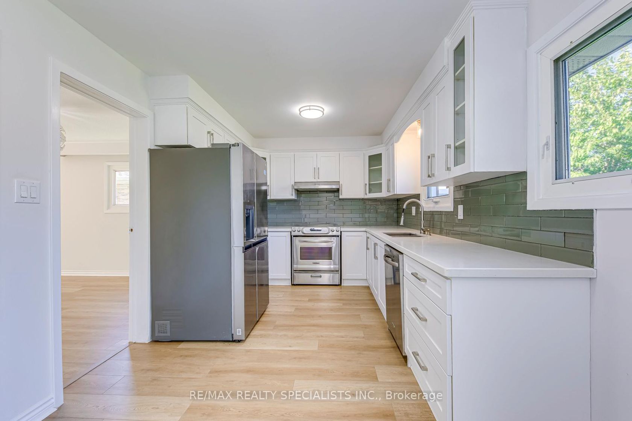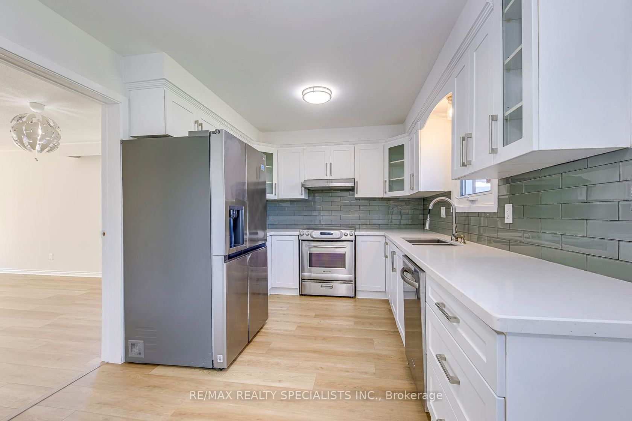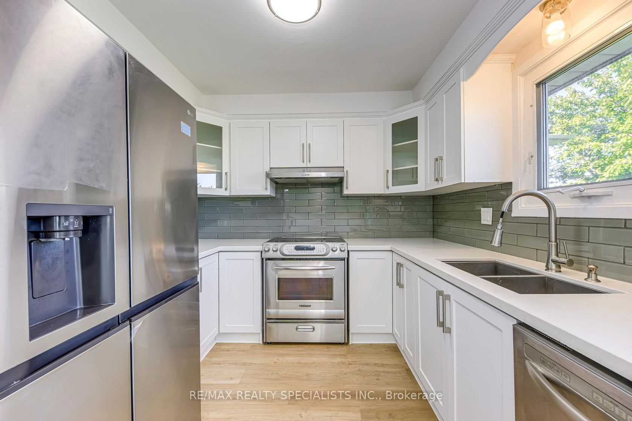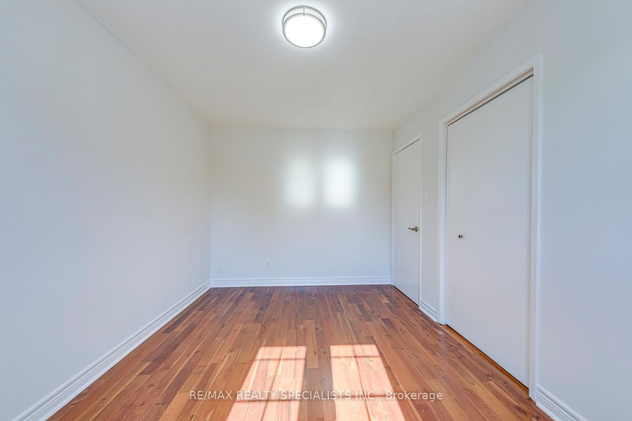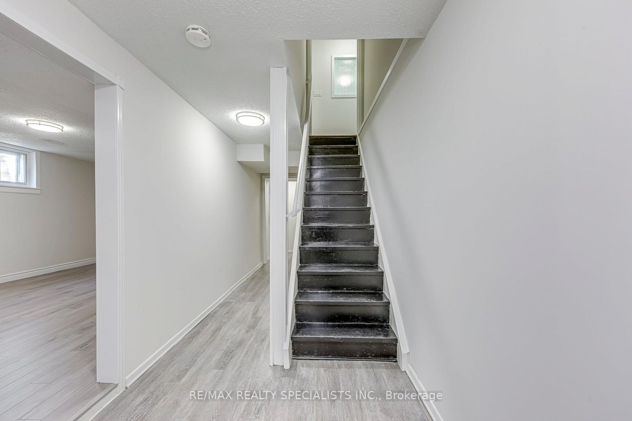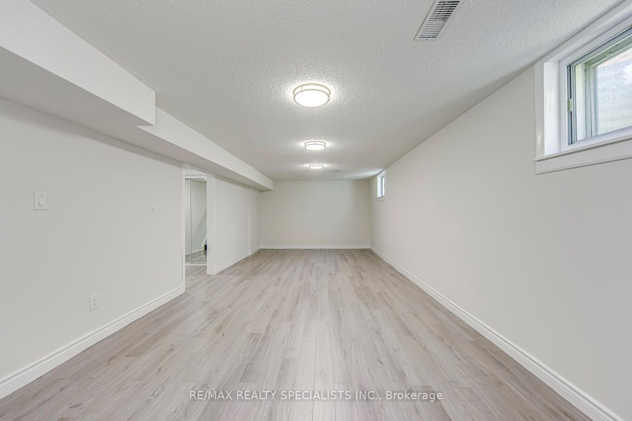359 Louis Drive, Cooksville, Mississauga (W12445043)
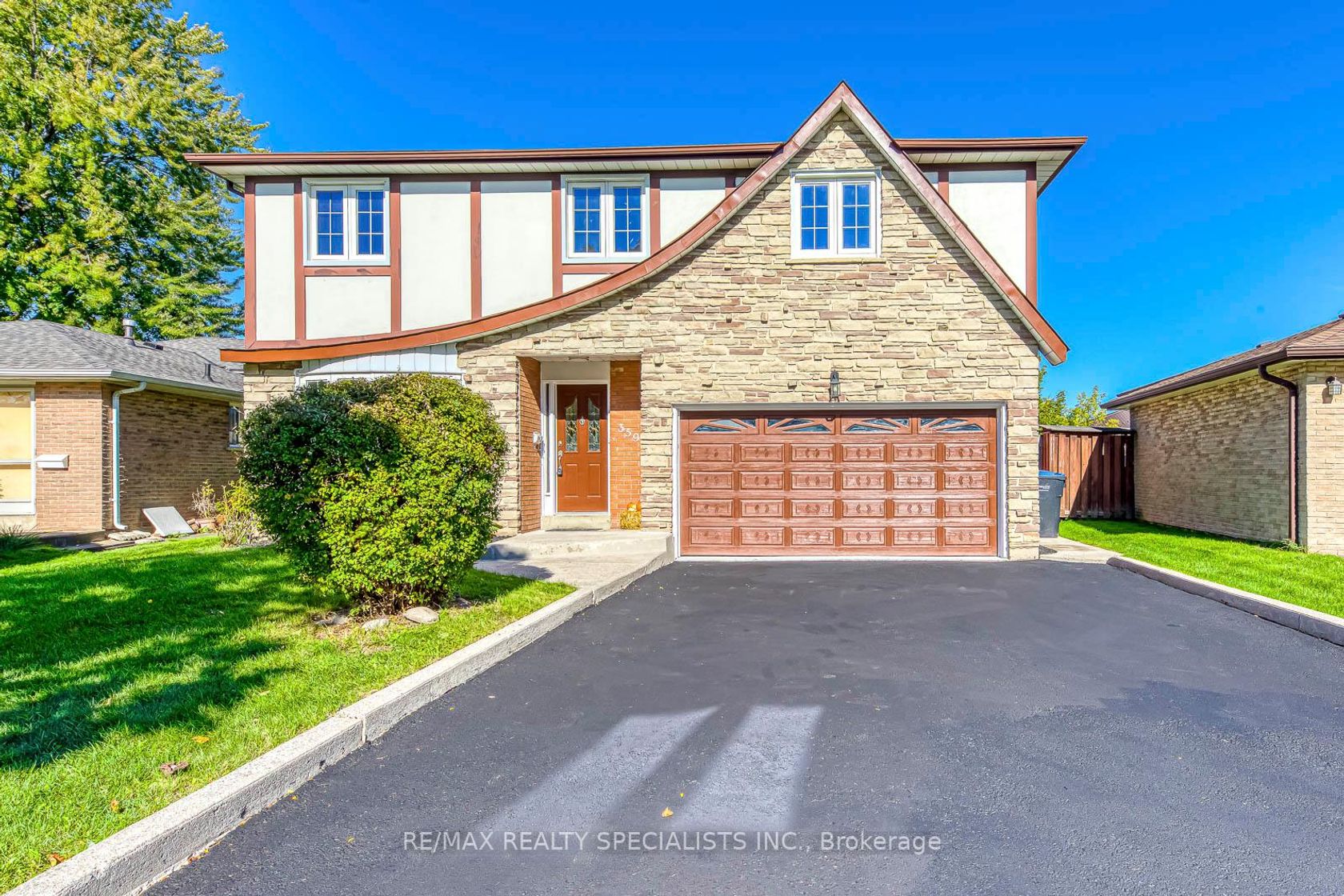
$1,285,000
359 Louis Drive
Cooksville
Mississauga
basic info
4 Bedrooms, 4 Bathrooms
Size: 2,000 sqft
Lot: 5,417 sqft
(47.47 ft X 114.11 ft)
MLS #: W12445043
Property Data
Taxes: $7,123 (2025)
Parking: 6 Built-In
Virtual Tour
Detached in Cooksville, Mississauga, brought to you by Loree Meneguzzi
Beautifully renovated and move-in ready, this spacious home is located in the highly sought-after, family-oriented community of Cooksville. Set on a quiet street, it offers the perfect combination of modern upgrades and comfortable living space for your growing family. The main floor features new flooring throughout, a bright and spacious living/dining area, and a separate family room with a cozy fireplace. The updated eat-in kitchen shines with quartz countertops, tiled backsplash, updated cabinets, and stainless steel appliances. Two walkouts lead to a large, covered deck overlooking a private, fully fenced backyard ideal for entertaining or relaxing outdoors. Upstairs, you'll find four generously sized bedrooms. The primary bedroom includes a convenient 2-piece ensuite, while the large 5-piece main bathroom serves the rest of the upper level. All bathrooms have been tastefully updated. The fully finished basement adds even more living space, offering a large recreation room, fifth bedroom, and a brand new 3-piece bathroom perfect for guests, a home office, or extended family. Additional upgrades include new light fixtures, fresh paint throughout, and updated windows. Located close to Trillium Hospital, major highways, public transit, Huron Park Community Centre, shopping, and beautiful parks this is the ideal home for families looking to settle in a mature, well-connected neighborhood. Don't miss your chance to own a beautifully upgraded home in one of Mississauga's most established communities. Welcome to Cooksville!
Listed by RE/MAX REALTY SPECIALISTS INC..
 Brought to you by your friendly REALTORS® through the MLS® System, courtesy of Brixwork for your convenience.
Brought to you by your friendly REALTORS® through the MLS® System, courtesy of Brixwork for your convenience.
Disclaimer: This representation is based in whole or in part on data generated by the Brampton Real Estate Board, Durham Region Association of REALTORS®, Mississauga Real Estate Board, The Oakville, Milton and District Real Estate Board and the Toronto Real Estate Board which assumes no responsibility for its accuracy.
Want To Know More?
Contact Loree now to learn more about this listing, or arrange a showing.
specifications
| type: | Detached |
| style: | 2-Storey |
| taxes: | $7,123 (2025) |
| bedrooms: | 4 |
| bathrooms: | 4 |
| frontage: | 47.47 ft |
| lot: | 5,417 sqft |
| sqft: | 2,000 sqft |
| parking: | 6 Built-In |
