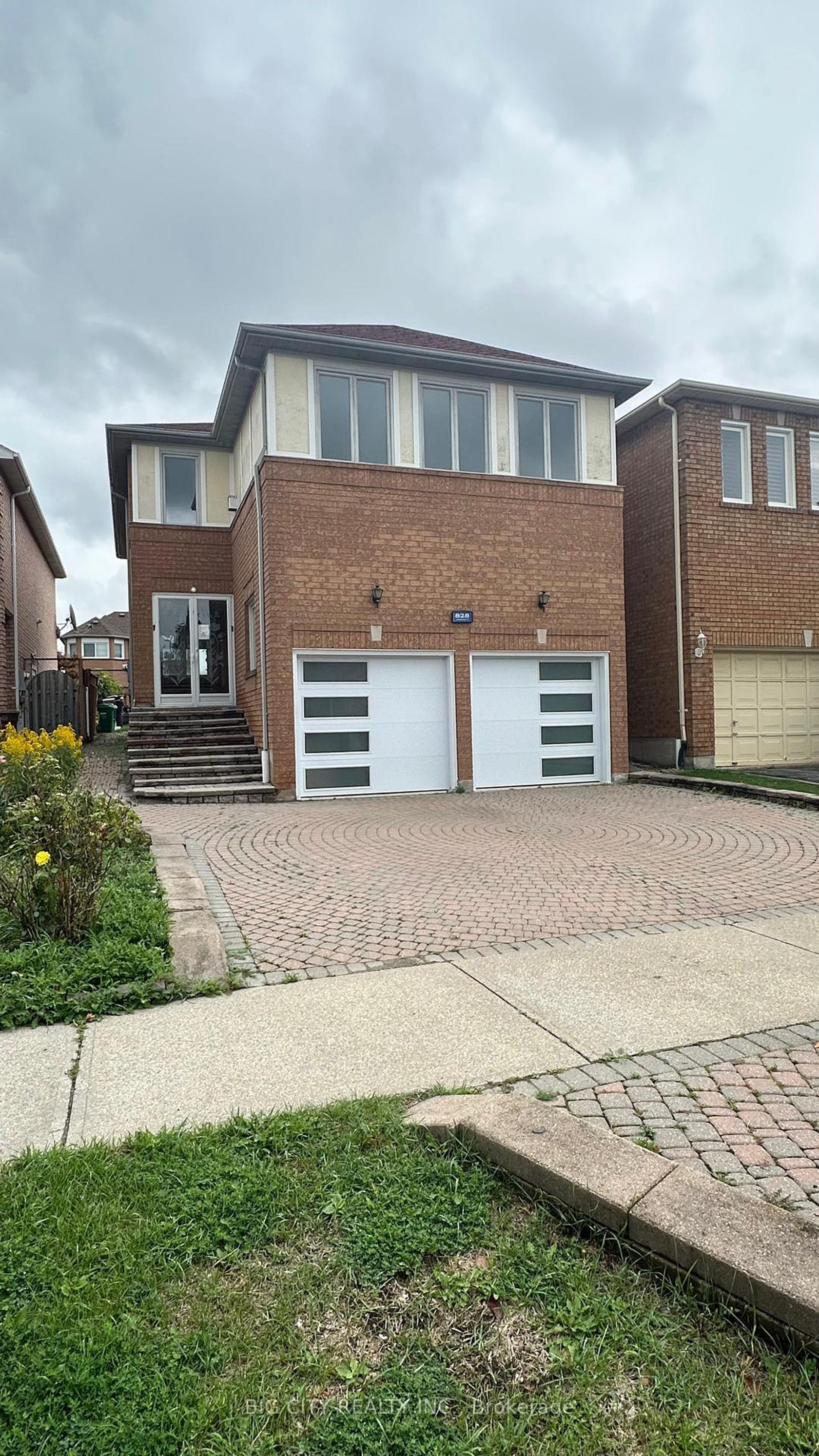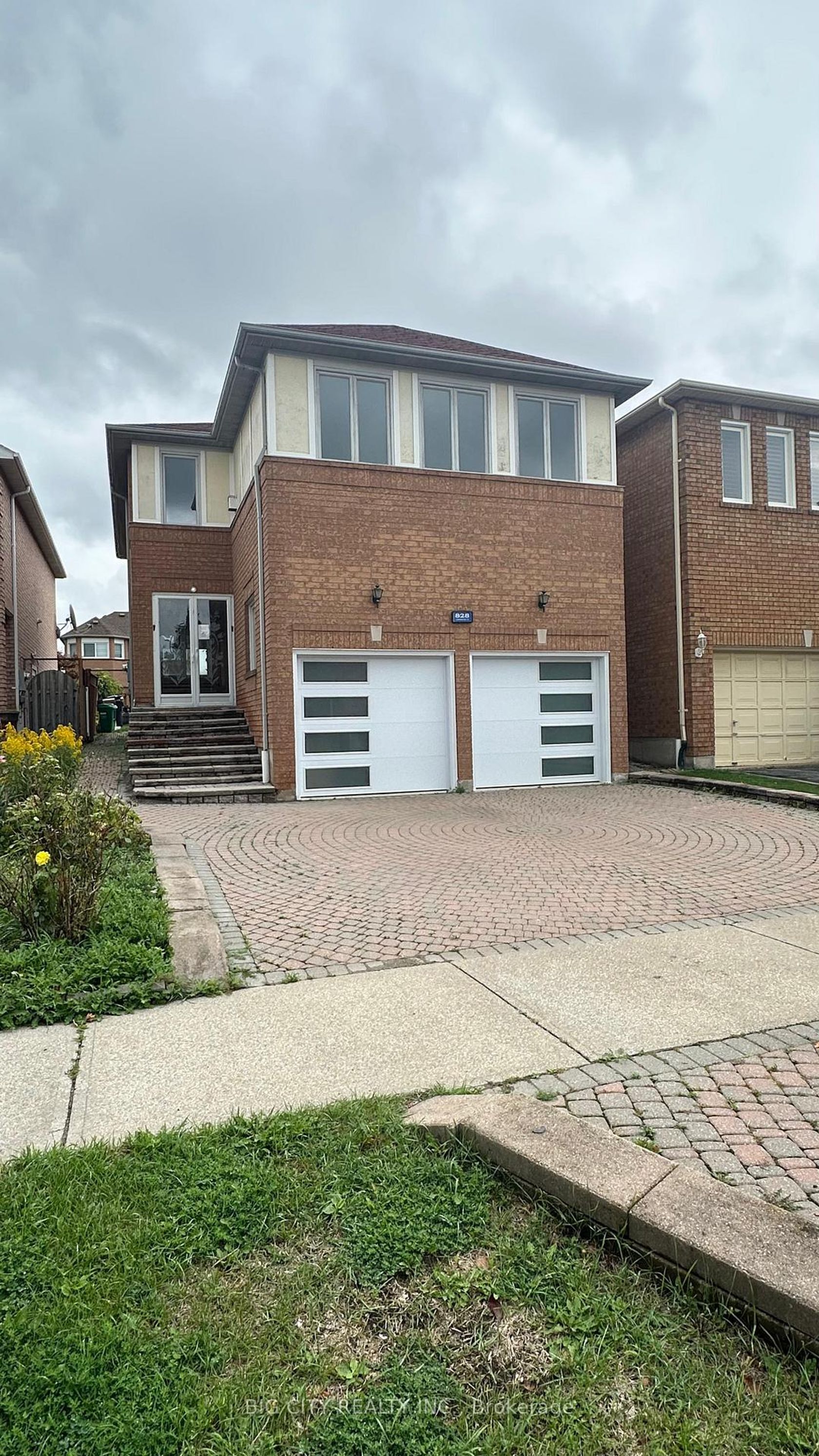828 Cardington Street, East Credit, Mississauga (W12445321)

$1,069,000
828 Cardington Street
East Credit
Mississauga
basic info
4 Bedrooms, 3 Bathrooms
Size: 1,500 sqft
Lot: 3,516 sqft
(31.99 ft X 109.91 ft)
MLS #: W12445321
Property Data
Built: 3150
Taxes: $6,295 (2024)
Parking: 5 Attached
Detached in East Credit, Mississauga, brought to you by Loree Meneguzzi
Discover this impressive two-storey detached house in a prime Mississauga location. Featuring four bedrooms and three bathrooms, the home offers a functional kitchen and a bright, open living area with 9-foot ceilings, perfect for family time or entertaining guests. A versatile additional room can serve as a fifth bedroom, accommodating growing or multi-generational households. The finished basement, with its own entrance, provides excellent potential for rental income, making this property a smart choice for investors or homeowners seeking extra revenue. The double garage, paired with a triple driveway, allows parking for up to five vehicles. Both the front and backyards are beautifully finished with interlocking stone, and the fully fenced backyard ensures privacy and plenty of space for outdoor activities. This home is located in a highly desirable neighborhood, close to top schools, parks, and public transit. Sheridan College is just 8 minutes away, Costco is 5 minutes away, and Square One Shopping Centre is nearby. Easy access to Highways 401 and 403 makes commuting convenient. Move-in-ready and located in one of Mississaugas most sought-after communities, this property is a rare opportunity you dont want to miss! Seller will not respond to offers before Oct 10.
Listed by BIG CITY REALTY INC..
 Brought to you by your friendly REALTORS® through the MLS® System, courtesy of Brixwork for your convenience.
Brought to you by your friendly REALTORS® through the MLS® System, courtesy of Brixwork for your convenience.
Disclaimer: This representation is based in whole or in part on data generated by the Brampton Real Estate Board, Durham Region Association of REALTORS®, Mississauga Real Estate Board, The Oakville, Milton and District Real Estate Board and the Toronto Real Estate Board which assumes no responsibility for its accuracy.
Want To Know More?
Contact Loree now to learn more about this listing, or arrange a showing.
specifications
| type: | Detached |
| style: | 2-Storey |
| taxes: | $6,295 (2024) |
| bedrooms: | 4 |
| bathrooms: | 3 |
| frontage: | 31.99 ft |
| lot: | 3,516 sqft |
| sqft: | 1,500 sqft |
| view: | City, Clear |
| parking: | 5 Attached |








