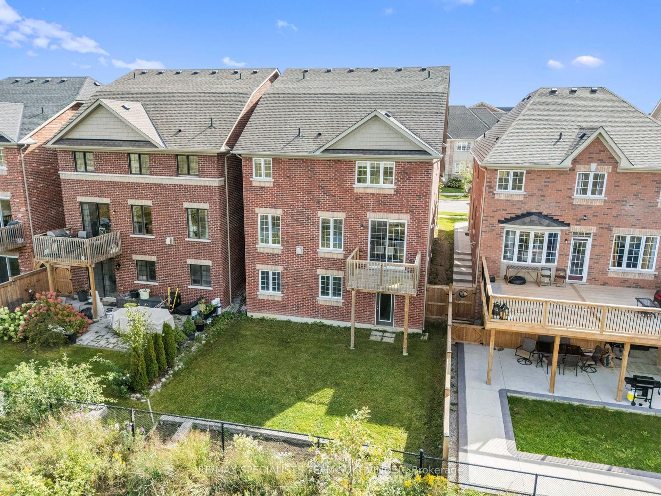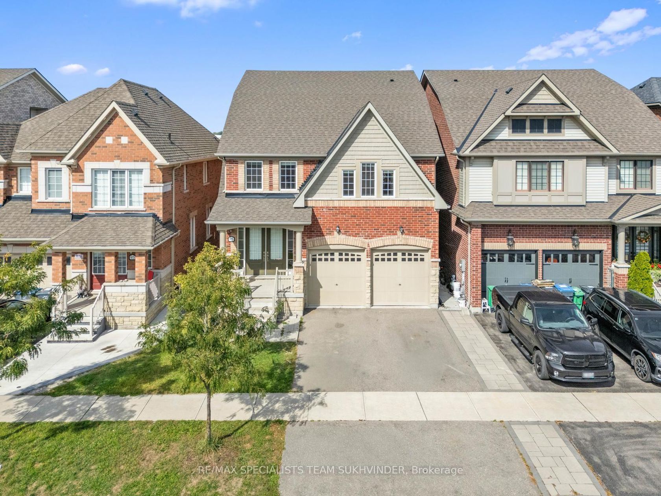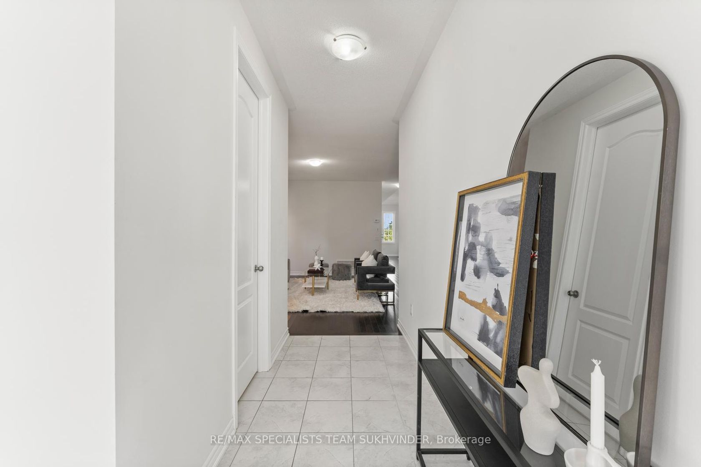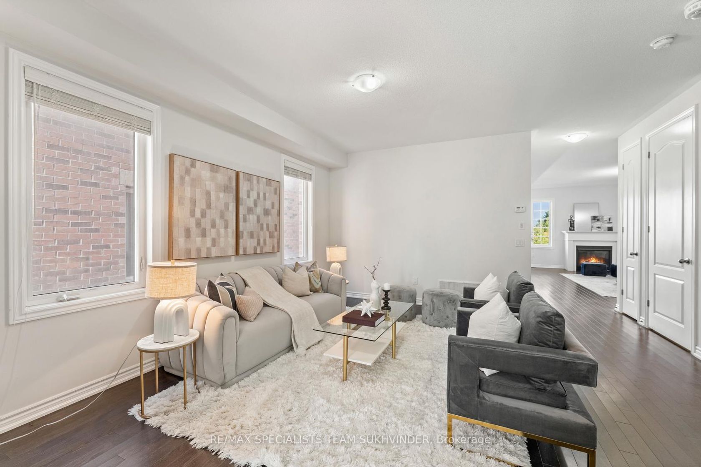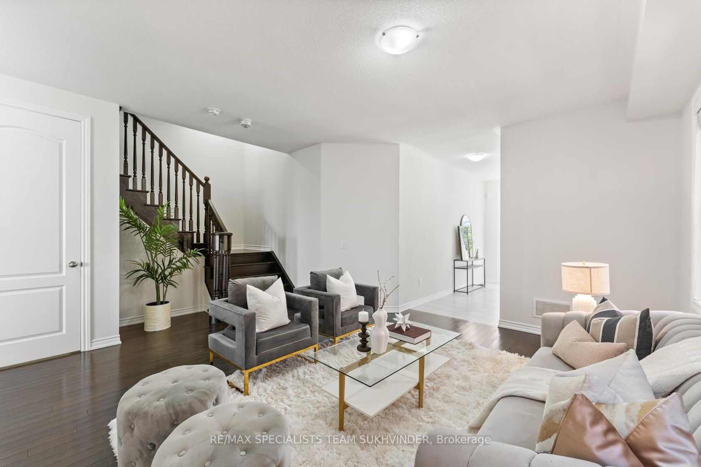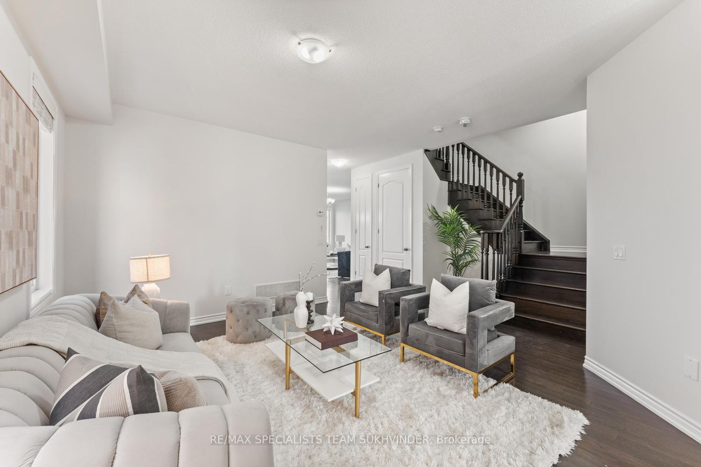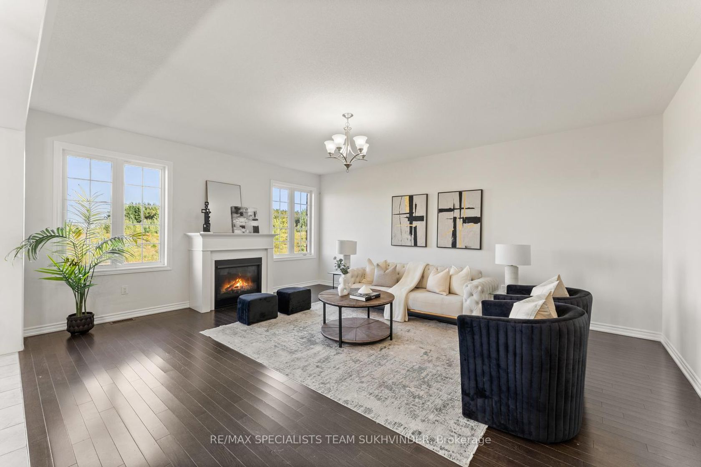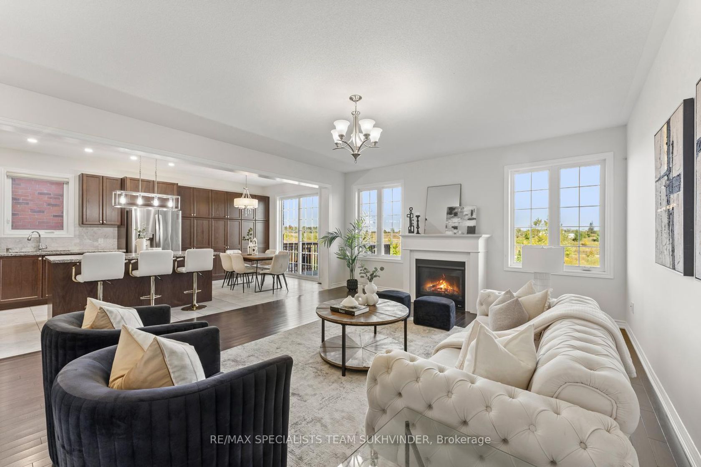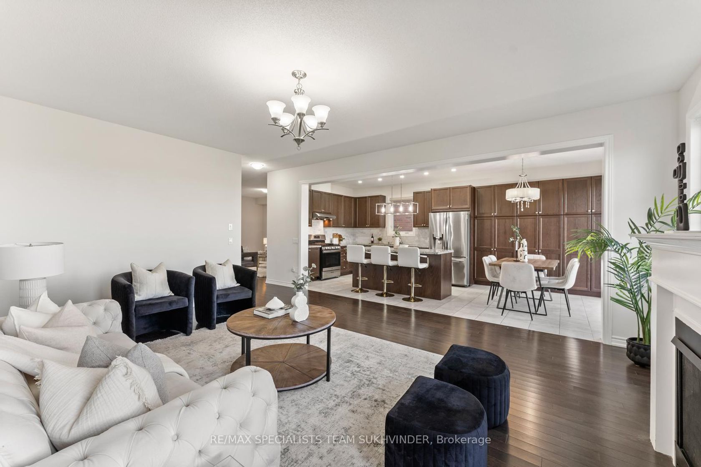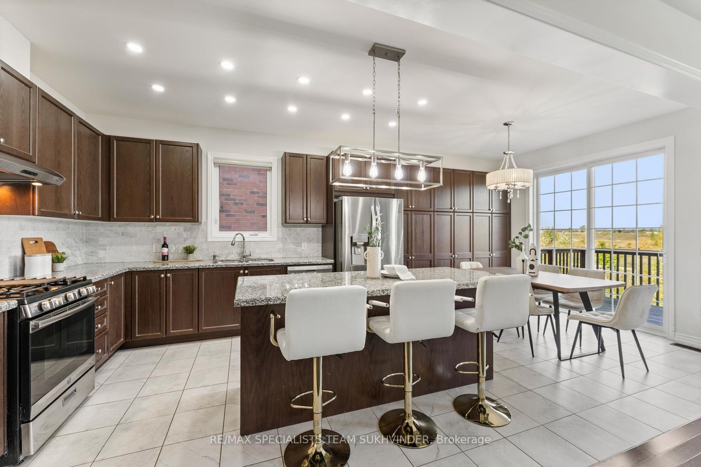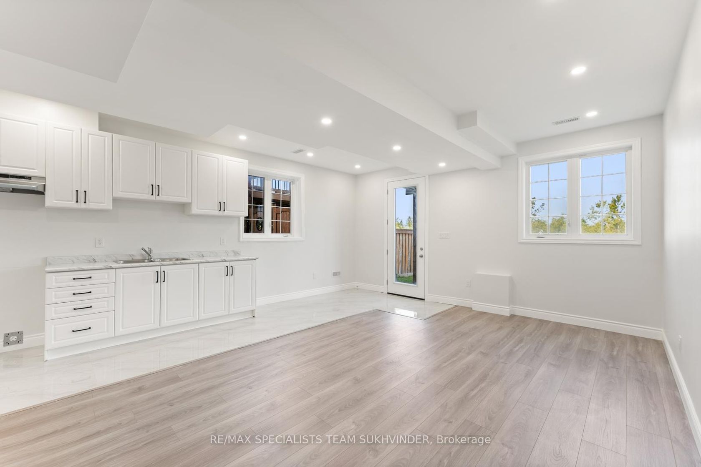95 Bonnieglen Farm Boulevard, Rural Caledon, Caledon (W12446666)
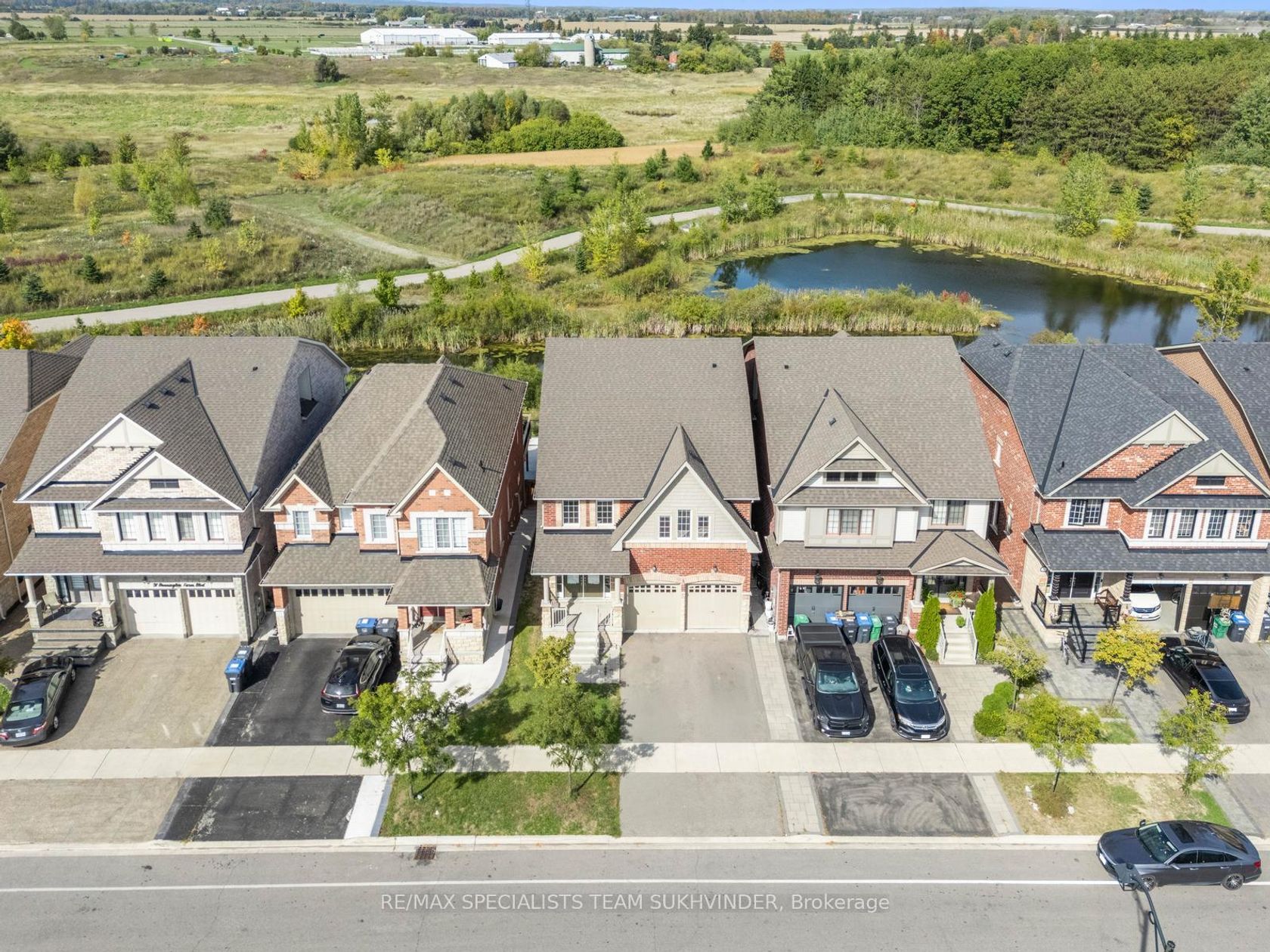
$1,549,000
95 Bonnieglen Farm Boulevard
Rural Caledon
Caledon
basic info
6 Bedrooms, 5 Bathrooms
Size: 3,000 sqft
Lot: 4,773 sqft
(36.09 ft X 132.25 ft)
MLS #: W12446666
Property Data
Taxes: $7,900 (2025)
Parking: 4 Attached
Virtual Tour
Detached in Rural Caledon, Caledon, brought to you by Loree Meneguzzi
Welcome to this stunning family home offering 3,311 sq.ft. of above-ground living space plus a 1,233 sq.ft. legal finished basement, beautifully set on a premium ravine lot in one of Caledon's most sought-after communities. Designed for both style and function, this freshly painted 6 + 2-bedroom residence offers a bright, spacious layout ideal for modern living. The main floor features 9-ft ceilings, elegant finishes, and an open-concept flow from the formal living and dining areas into a large family room with fireplace. The gourmet kitchen includes stainless-steel appliances, centre island, and a walk-out to the backyard overlooking the ravine-perfect for indoor-outdoor entertaining. Upstairs, you'll find four generous bedrooms plus a loft with its own bedroom and full washroom, creating a flexible space ideal for extended family or guests. The brand-new legal walk-out basement apartment is registered as a second dwelling unit, offering exceptional income potential or multi-generational living. Additional highlights include a double-car garage, ample driveway parking, and close proximity to schools, parks, and amenities. Combining space, functionality, and a serene ravine backdrop, this home delivers exceptional value for families and investors alike.
Listed by RE/MAX SPECIALISTS TEAM SUKHVINDER.
 Brought to you by your friendly REALTORS® through the MLS® System, courtesy of Brixwork for your convenience.
Brought to you by your friendly REALTORS® through the MLS® System, courtesy of Brixwork for your convenience.
Disclaimer: This representation is based in whole or in part on data generated by the Brampton Real Estate Board, Durham Region Association of REALTORS®, Mississauga Real Estate Board, The Oakville, Milton and District Real Estate Board and the Toronto Real Estate Board which assumes no responsibility for its accuracy.
Want To Know More?
Contact Loree now to learn more about this listing, or arrange a showing.
specifications
| type: | Detached |
| style: | 3-Storey |
| taxes: | $7,900 (2025) |
| bedrooms: | 6 |
| bathrooms: | 5 |
| frontage: | 36.09 ft |
| lot: | 4,773 sqft |
| sqft: | 3,000 sqft |
| parking: | 4 Attached |

